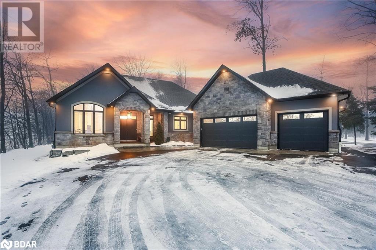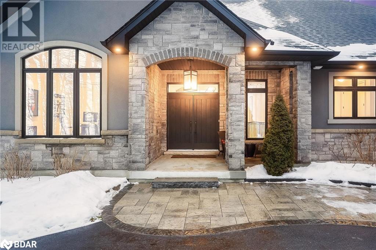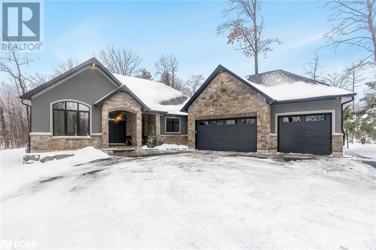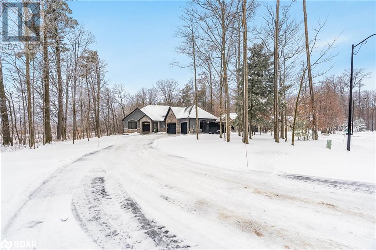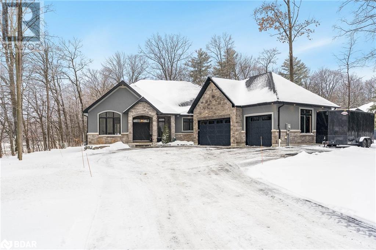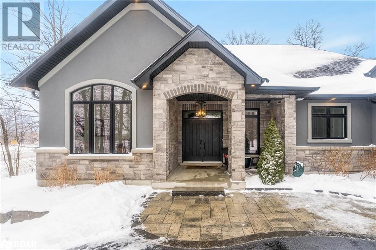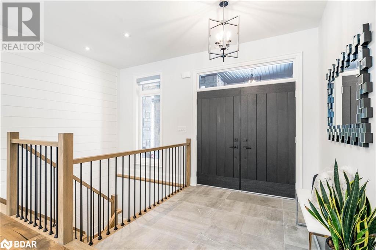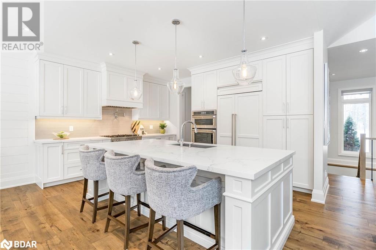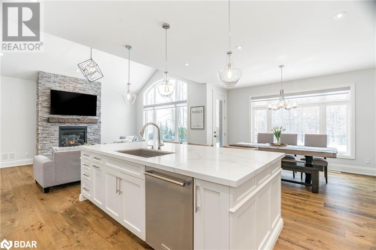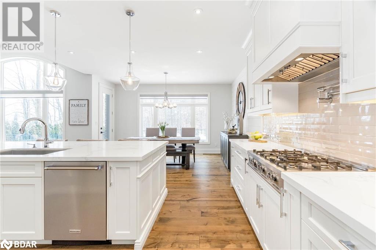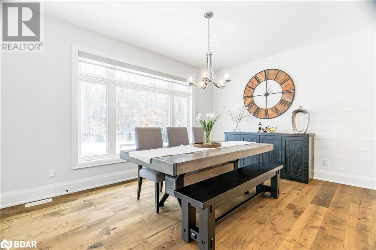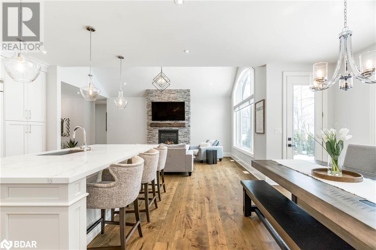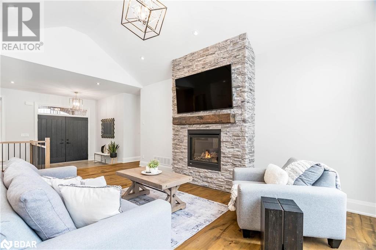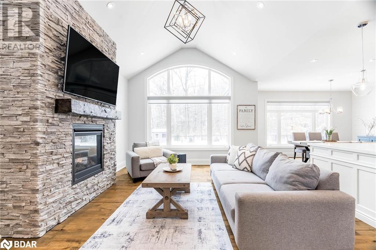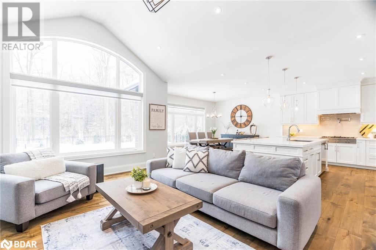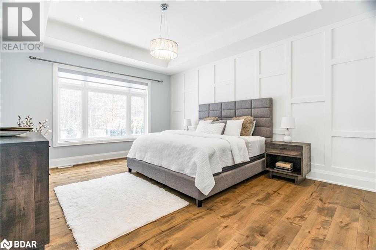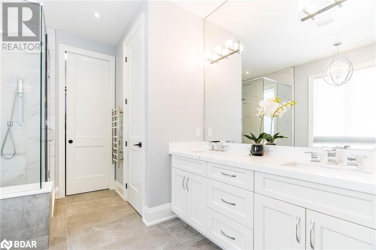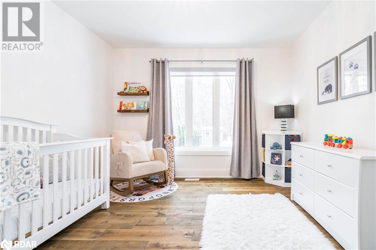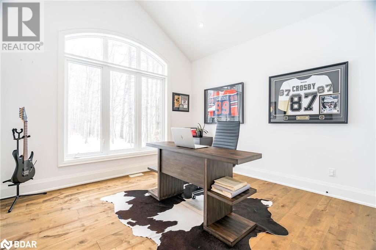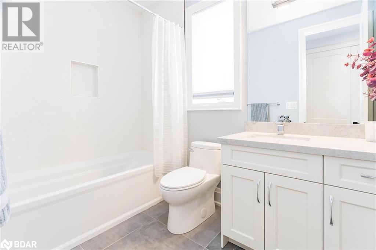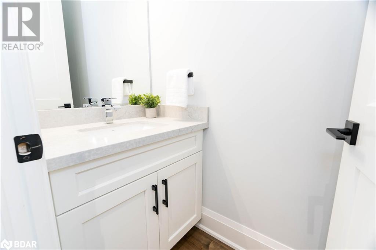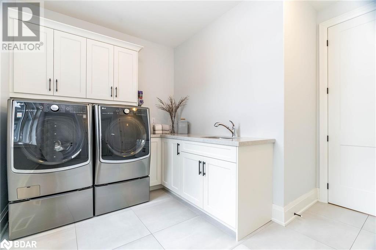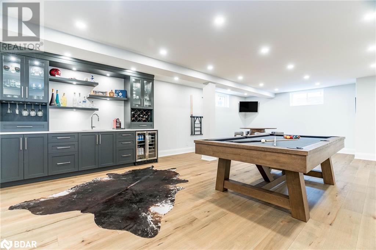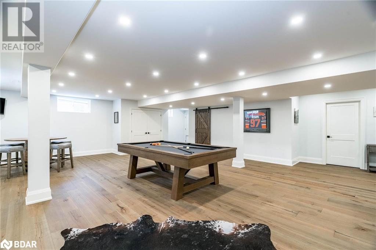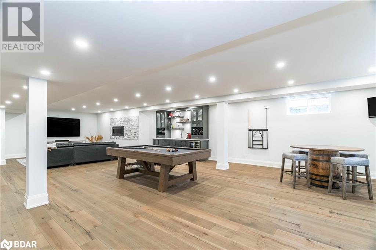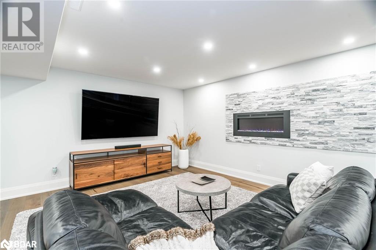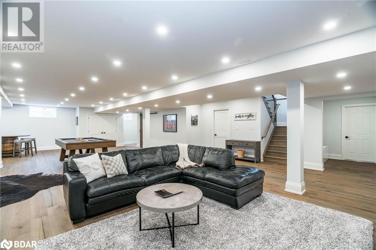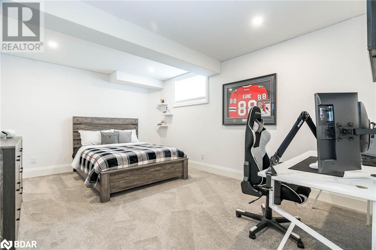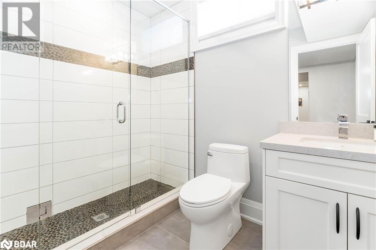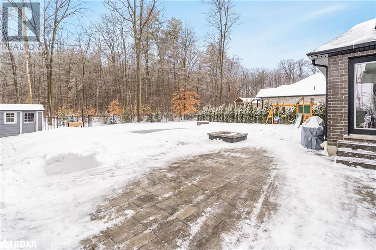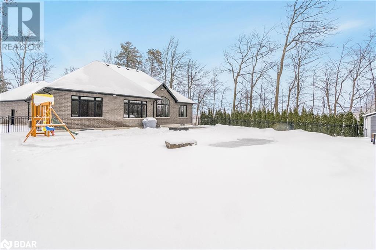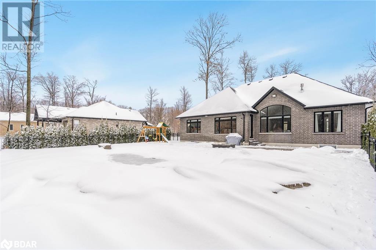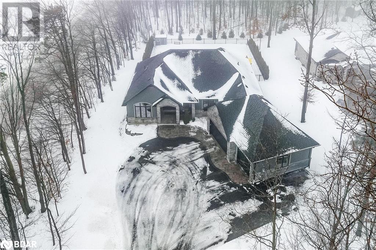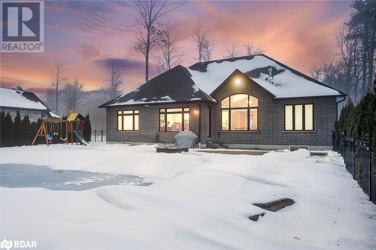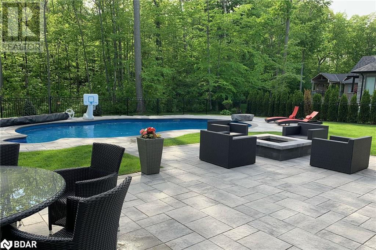21 Boothby Crescent Minesing, Ontario L9X 0H1
$1,999,999
Top 5 Reasons You Will Love This Home: 1) Prestigious custom-home settled in Snow Valley Highlands just minutes to skiing, golf, and all amenities of Barrie 2) Chef's kitchen presenting a large centre island and high-end stainless-steel appliances, including a double oven and a range gas cooktop, while flowing into a living room finished with a vaulted ceiling and overlooking beautiful views of the backyard 3) Separate entrance from the garage leads to the fully finished basement hosting two spacious bedrooms, a full bathroom, a wet bar with custom cabinets, an abundance of pot lighting, and engineered hardwood flooring to match the main level 4) Backyard paradise showcasing an inground swimming pool enhanced by landscaping and backing onto a forest and surrounded by trees, providing a sense of privacy 5) Situated at the end of a quiet court, flaunting a sprawling driveway with pavement beside the garage, which is perfect for parking a trailer or any large vehicle. 4,019 fin.sq.ft. Age 5. Visit our website for more detailed information. (id:49320)
Property Details
| MLS® Number | 40533024 |
| Property Type | Single Family |
| Equipment Type | Water Heater |
| Features | Paved Driveway, Country Residential |
| Parking Space Total | 13 |
| Pool Type | Inground Pool |
| Rental Equipment Type | Water Heater |
Building
| Bathroom Total | 4 |
| Bedrooms Above Ground | 3 |
| Bedrooms Below Ground | 2 |
| Bedrooms Total | 5 |
| Appliances | Dishwasher, Dryer, Washer, Microwave Built-in, Gas Stove(s), Garage Door Opener |
| Architectural Style | Bungalow |
| Basement Development | Finished |
| Basement Type | Full (finished) |
| Constructed Date | 2019 |
| Construction Style Attachment | Detached |
| Cooling Type | Central Air Conditioning |
| Exterior Finish | Stone, Stucco |
| Fire Protection | Smoke Detectors |
| Fireplace Present | Yes |
| Fireplace Total | 1 |
| Foundation Type | Poured Concrete |
| Half Bath Total | 1 |
| Heating Fuel | Natural Gas |
| Heating Type | Forced Air |
| Stories Total | 1 |
| Size Interior | 4019 |
| Type | House |
| Utility Water | Municipal Water |
Parking
| Attached Garage |
Land
| Acreage | No |
| Sewer | Municipal Sewage System |
| Size Depth | 210 Ft |
| Size Frontage | 166 Ft |
| Size Total Text | Under 1/2 Acre |
| Zoning Description | R1 |
Rooms
| Level | Type | Length | Width | Dimensions |
|---|---|---|---|---|
| Basement | 3pc Bathroom | Measurements not available | ||
| Basement | Bedroom | 14'1'' x 11'6'' | ||
| Basement | Bedroom | 15'11'' x 11'6'' | ||
| Basement | Recreation Room | 43'4'' x 29'4'' | ||
| Main Level | Laundry Room | 12'5'' x 11'3'' | ||
| Main Level | 4pc Bathroom | Measurements not available | ||
| Main Level | Bedroom | 12'8'' x 12'0'' | ||
| Main Level | Bedroom | 14'6'' x 12'1'' | ||
| Main Level | Full Bathroom | Measurements not available | ||
| Main Level | 2pc Bathroom | Measurements not available | ||
| Main Level | Primary Bedroom | 18'10'' x 13'10'' | ||
| Main Level | Family Room | 22'7'' x 14'3'' | ||
| Main Level | Dining Room | 15'0'' x 11'9'' | ||
| Main Level | Kitchen | 15'2'' x 12'0'' |
https://www.realtor.ca/real-estate/26468088/21-boothby-crescent-minesing


443 Bayview Drive
Barrie, Ontario L4N 8Y2
(705) 797-8485
(705) 797-8486
www.faristeam.ca

Salesperson
(705) 797-8485
(705) 797-8486

443 Bayview Drive
Barrie, Ontario L4N 8Y2
(705) 797-8485
(705) 797-8486
www.faristeam.ca
Interested?
Contact us for more information


