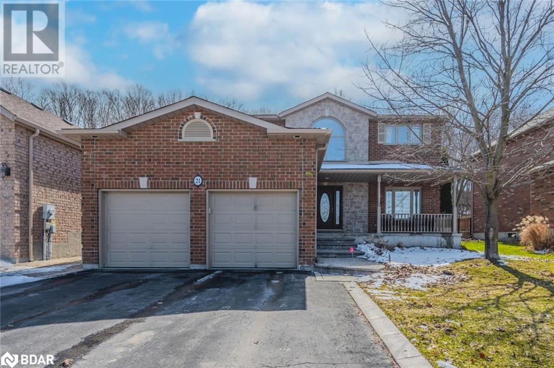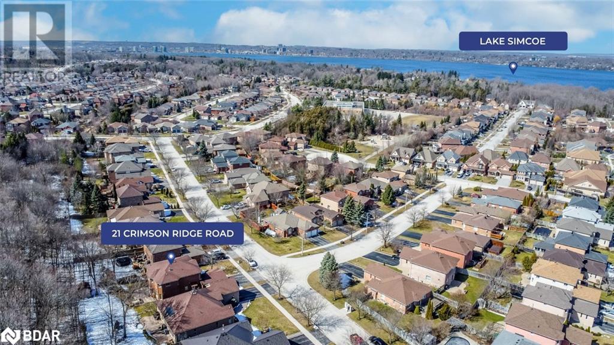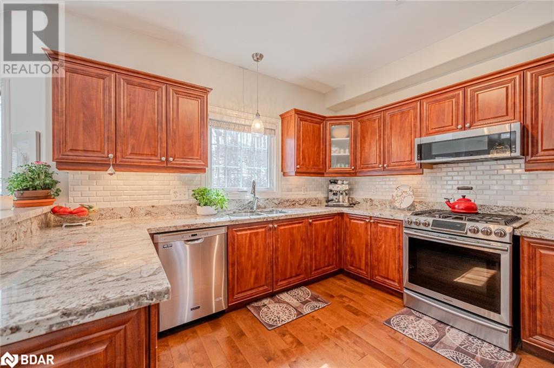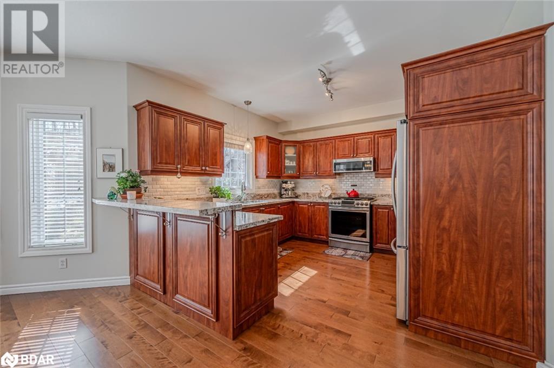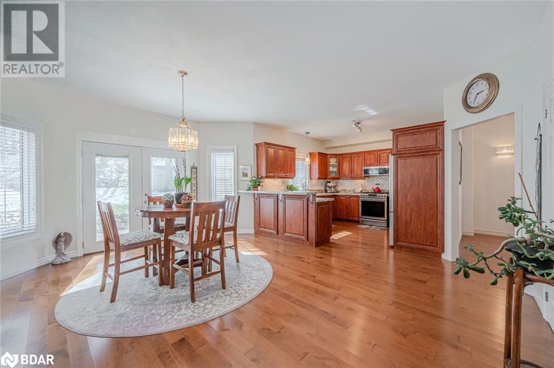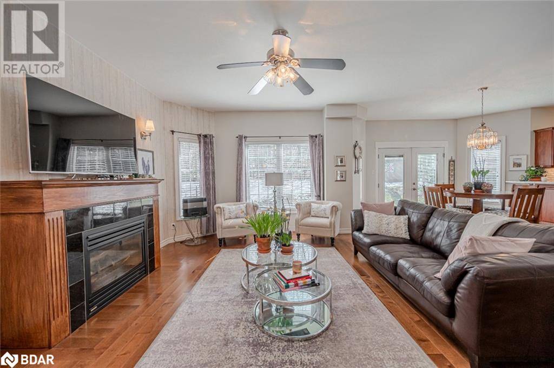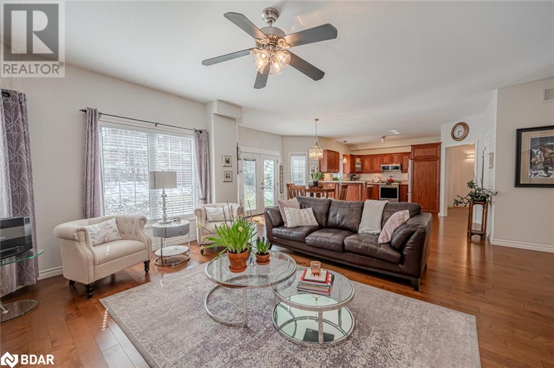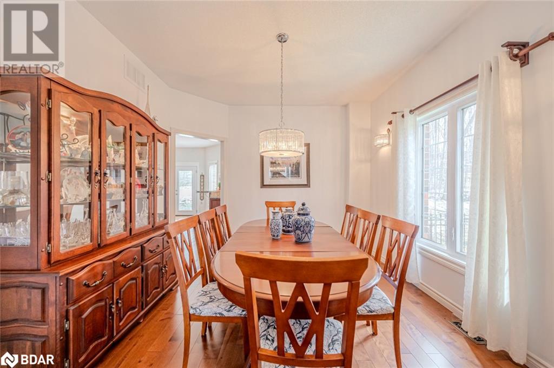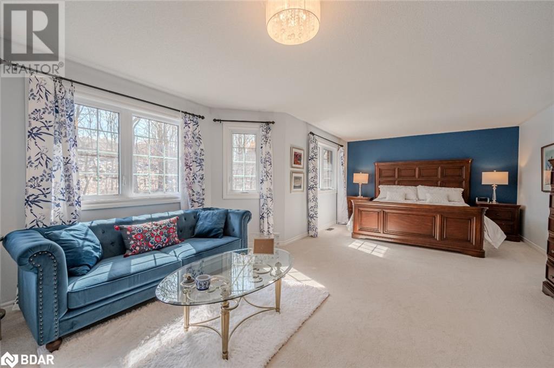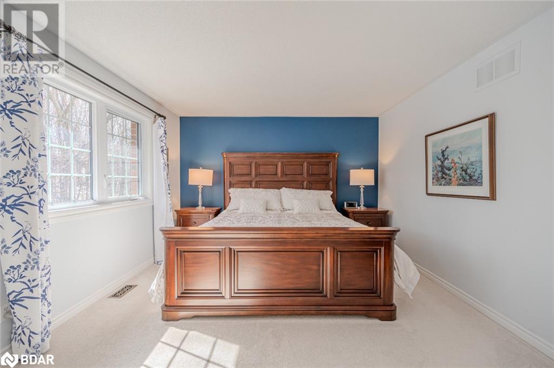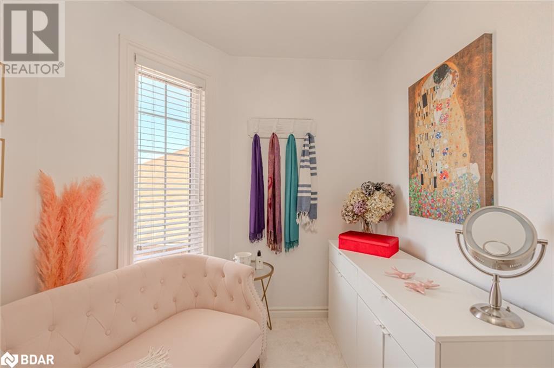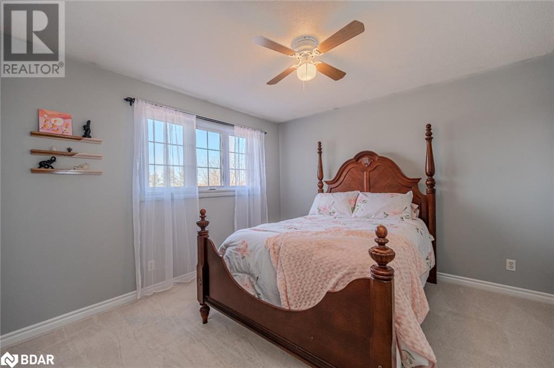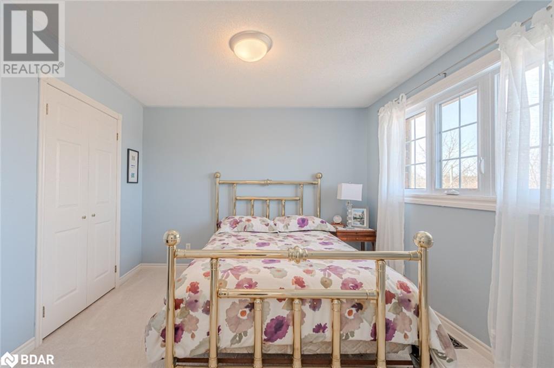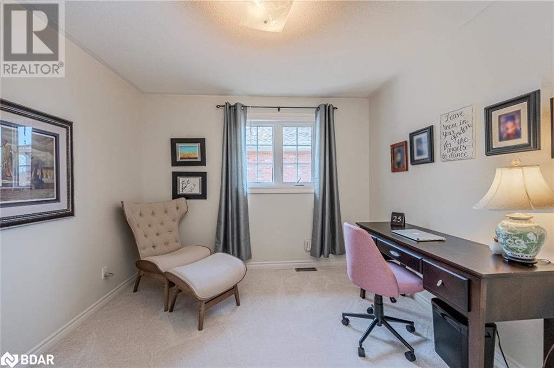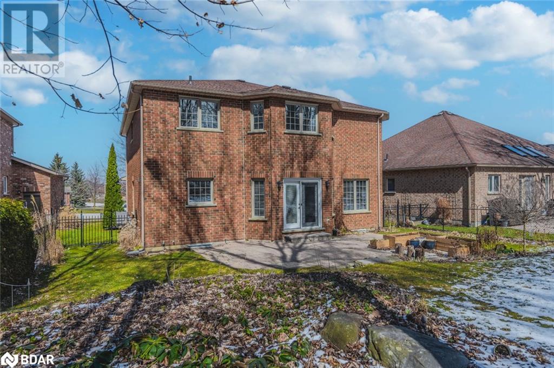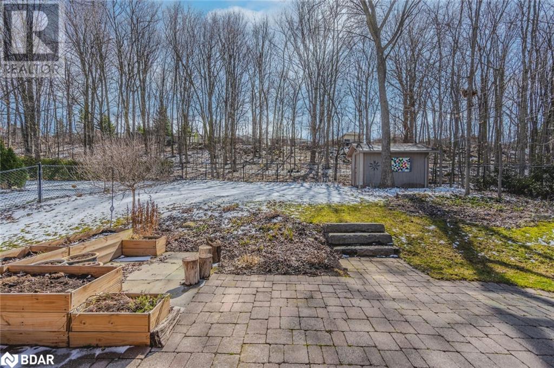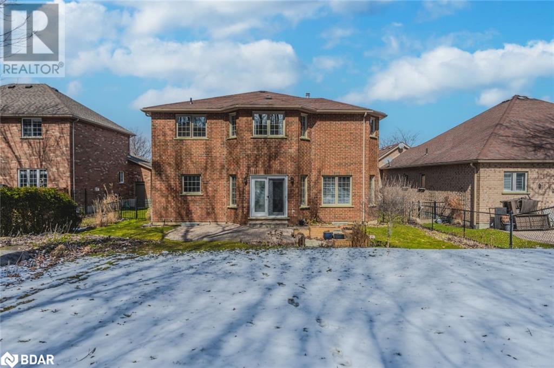21 Crimson Ridge Road Barrie, Ontario L4N 9R8
$1,299,000
STUNNING EXECUTIVE FAMILY HOME WITH PREMIUM UPGRADES BACKING ONTO EP LAND! Welcome to 21 Crimson Ridge Road. This meticulously maintained, all-brick 2-storey executive family home is located in the desirable Bayshore community in Barrie. It offers scenic views & direct access to nature, situated on a premium lot backing onto EP land & trails. The interior features timeless features, including newer h/w floors, high ceilings & rounded corners. The main floor boasts an open-concept layout with a remodelled kitchen with granite counters, an adjacent family room with a gas f/p & wet bar, a formal dining room & a living room. The second floor houses a luxurious primary suite with a sitting area, gas fireplace & stunning ensuite, along with three additional bedrooms & an updated bathroom. The unspoiled basement offers potential for customization with upgraded beams allowing for an open concept layout when finishing. Outside, the fully fenced backyard includes a large patio & forest views. (id:49320)
Property Details
| MLS® Number | 40561668 |
| Property Type | Single Family |
| Amenities Near By | Beach, Park, Place Of Worship, Playground, Public Transit, Schools |
| Community Features | Quiet Area, School Bus |
| Equipment Type | Water Heater |
| Features | Backs On Greenbelt, Wet Bar, Sump Pump, Automatic Garage Door Opener |
| Parking Space Total | 6 |
| Rental Equipment Type | Water Heater |
| Structure | Shed |
Building
| Bathroom Total | 3 |
| Bedrooms Above Ground | 4 |
| Bedrooms Total | 4 |
| Appliances | Dishwasher, Dryer, Refrigerator, Stove, Water Softener, Wet Bar, Washer, Microwave Built-in, Window Coverings |
| Architectural Style | 2 Level |
| Basement Development | Unfinished |
| Basement Type | Full (unfinished) |
| Constructed Date | 1999 |
| Construction Style Attachment | Detached |
| Cooling Type | Central Air Conditioning |
| Exterior Finish | Brick |
| Fireplace Present | Yes |
| Fireplace Total | 2 |
| Fixture | Ceiling Fans |
| Foundation Type | Poured Concrete |
| Half Bath Total | 1 |
| Heating Fuel | Natural Gas |
| Heating Type | Forced Air |
| Stories Total | 2 |
| Size Interior | 3054 |
| Type | House |
| Utility Water | Municipal Water |
Parking
| Attached Garage |
Land
| Access Type | Road Access |
| Acreage | No |
| Land Amenities | Beach, Park, Place Of Worship, Playground, Public Transit, Schools |
| Landscape Features | Lawn Sprinkler, Landscaped |
| Sewer | Municipal Sewage System |
| Size Depth | 142 Ft |
| Size Frontage | 56 Ft |
| Size Total Text | Under 1/2 Acre |
| Zoning Description | R2 (sp-144) |
Rooms
| Level | Type | Length | Width | Dimensions |
|---|---|---|---|---|
| Second Level | 4pc Bathroom | Measurements not available | ||
| Second Level | Bedroom | 11'3'' x 10'11'' | ||
| Second Level | Bedroom | 11'8'' x 11'4'' | ||
| Second Level | Bedroom | 11'3'' x 10'6'' | ||
| Second Level | Full Bathroom | Measurements not available | ||
| Second Level | Primary Bedroom | 24'7'' x 15'4'' | ||
| Main Level | Laundry Room | Measurements not available | ||
| Main Level | 2pc Bathroom | Measurements not available | ||
| Main Level | Family Room | 26'10'' x 17'6'' | ||
| Main Level | Living Room | 11'3'' x 11'4'' | ||
| Main Level | Dining Room | 11'3'' x 12'8'' | ||
| Main Level | Eat In Kitchen | 11'7'' x 12' |
Utilities
| Cable | Available |
| Natural Gas | Available |
| Telephone | Available |
https://www.realtor.ca/real-estate/26675830/21-crimson-ridge-road-barrie

Broker
(705) 739-4455
(866) 919-5276
374 Huronia Road
Barrie, Ontario L4N 8Y9
(705) 739-4455
(866) 919-5276
peggyhill.com/

Salesperson
(705) 715-7999
(866) 919-5276
www.lisafox.ca/
www.facebook.com/homeslisafox/
https://www.instagram.com/lisafoxhomes/
374 Huronia Road
Barrie, Ontario L4N 8Y9
(705) 739-4455
(866) 919-5276
peggyhill.com/
Interested?
Contact us for more information


