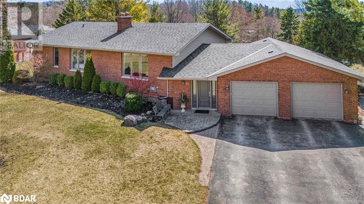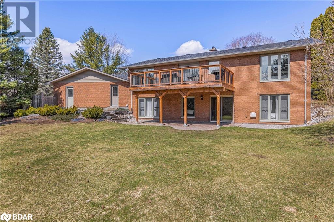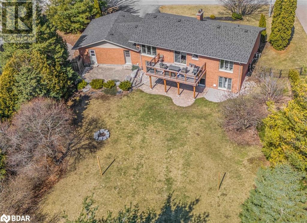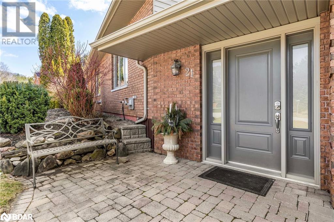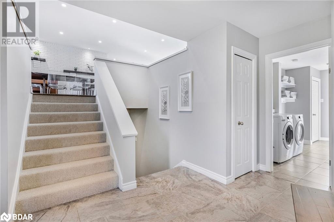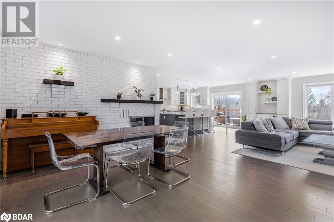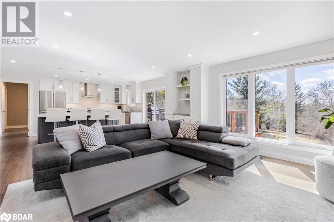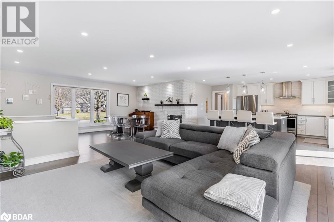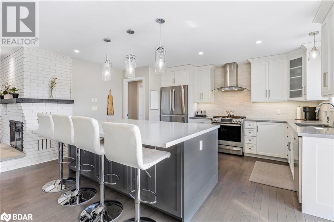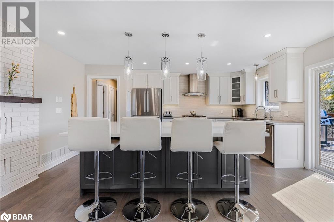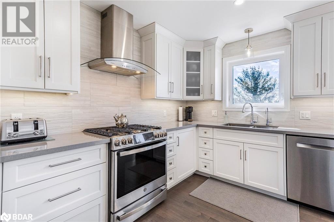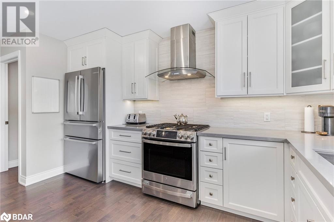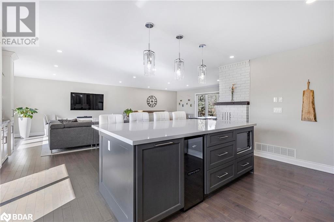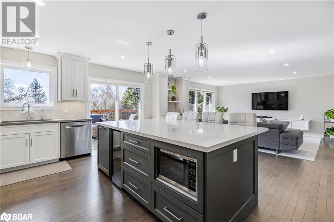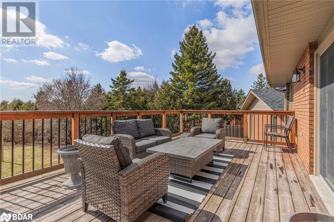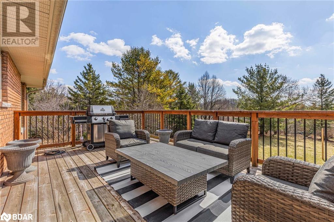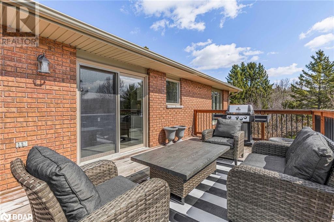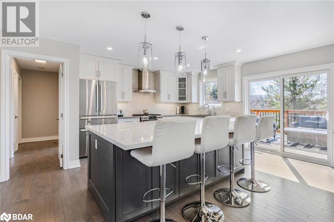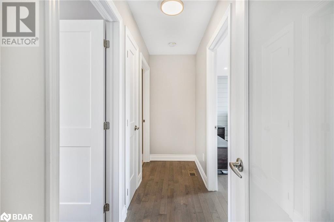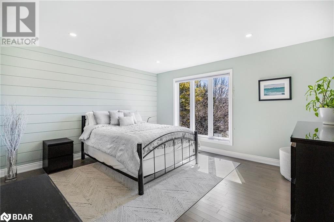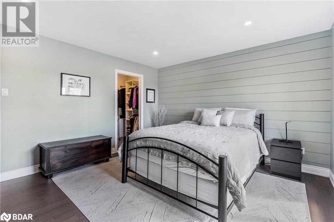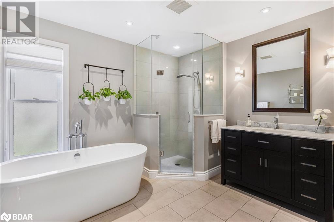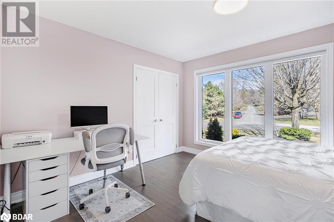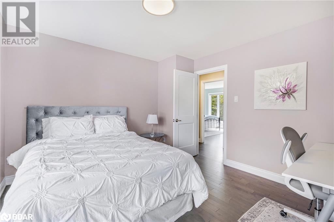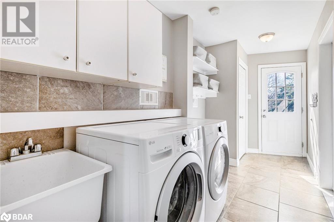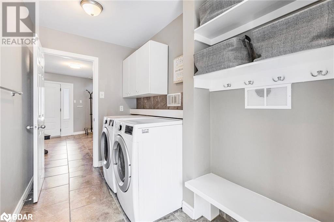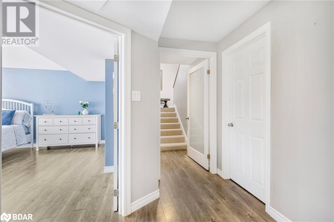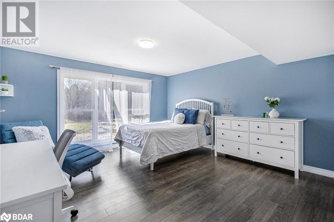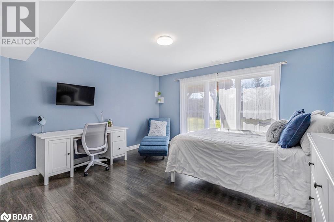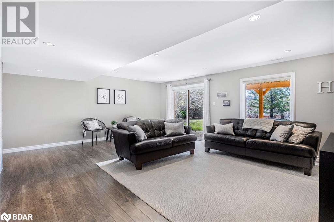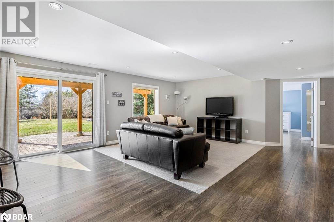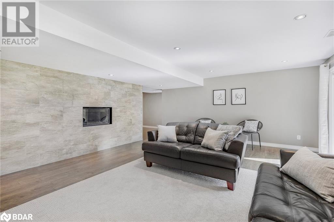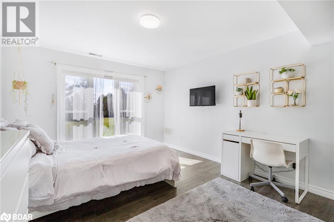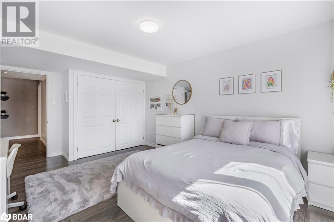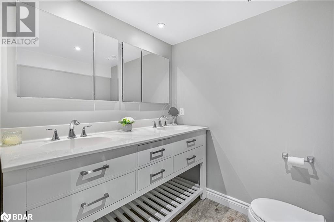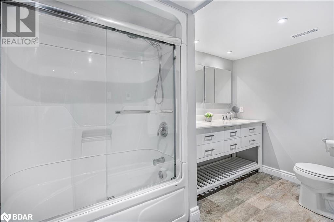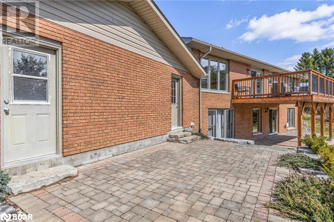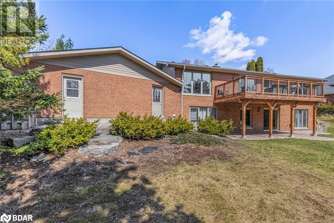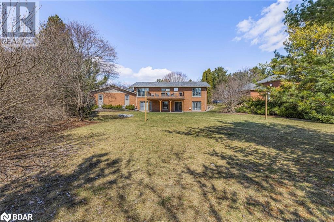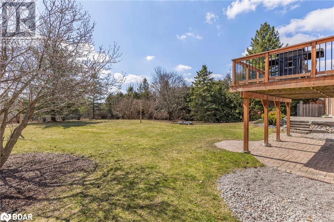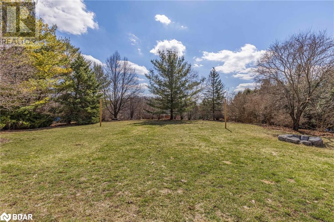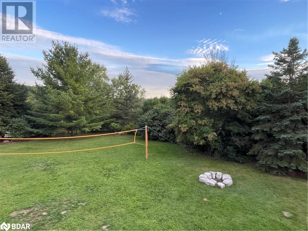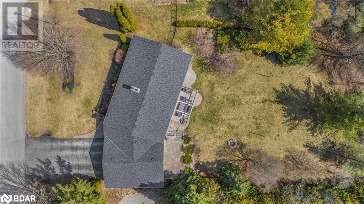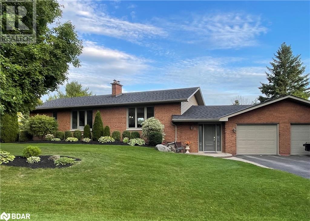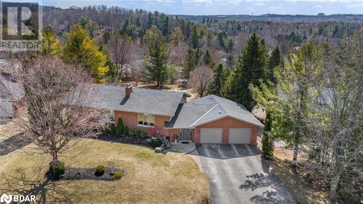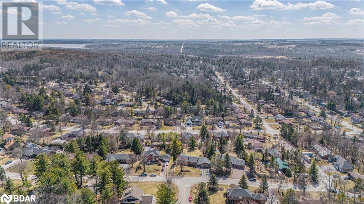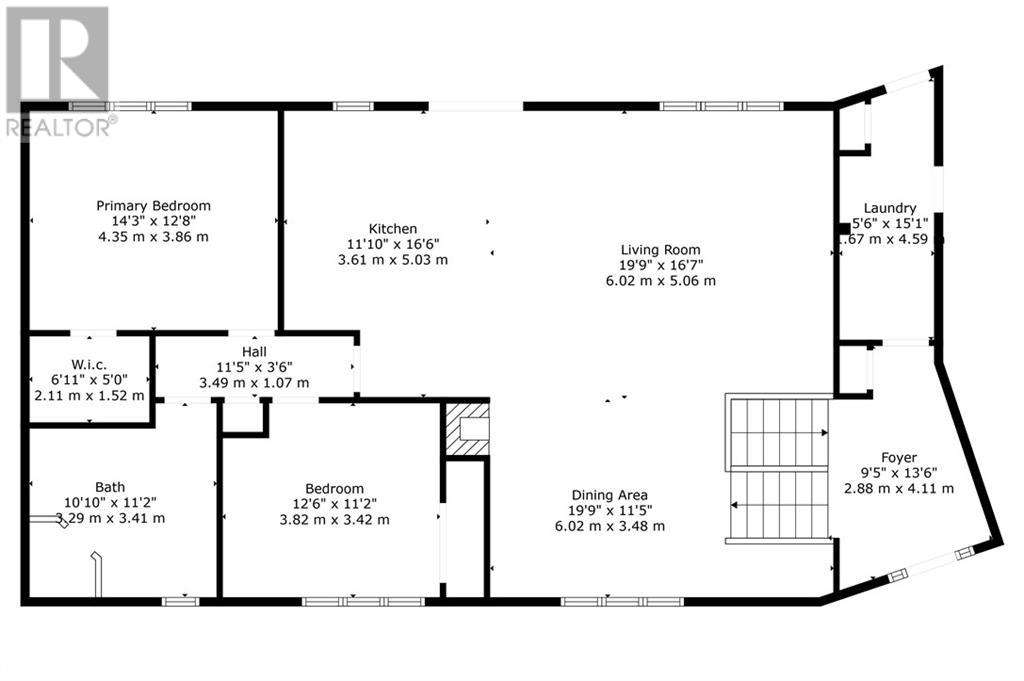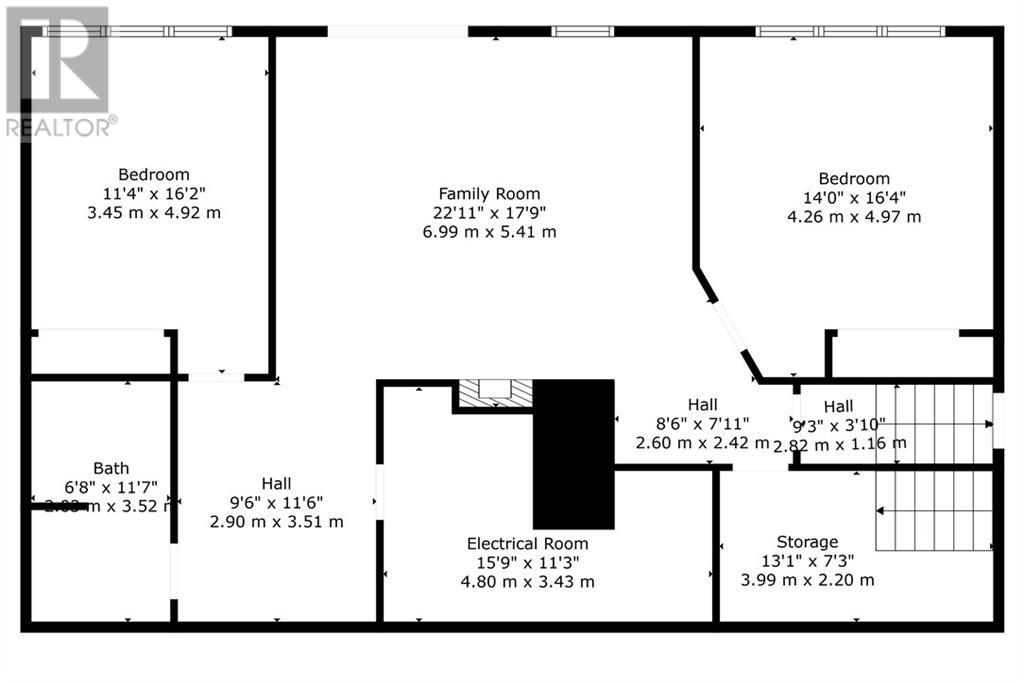21 Idlewood Drive Midhurst, Ontario L9X 0P6
$1,259,000
Welcome to 21 Idlewood, a Midhurst classic reimagined! This fantastic brick bungalow has been thoughtfully updated to modernize the flow and feel of the home. There are 2+2 bedrooms and 2 full bathrooms, one on each level. Enter the upper level, reconfigured in 2020 to provide an inviting open-concept layout with stylish maple hardwood floors. Natural light pours in through the large windows showcasing the unified living room, dining area, and a stunning kitchen. The kitchen features sleek quartz countertops complimented by an expansive 5’x8’ island, and is complete with custom cabinets, and new appliances, including a wine fridge! The kitchen and living room walk out to a private back deck, an ideal venue for barbecuing and entertaining. The view from the deck overlooks the private, level, fenced in backyard, and beyond to the Midhurst valley. Retreat to the primary bedroom, with an elegant accent wall, a walk-in closet, and views of the beautiful yard. The mudroom boasts full laundry amenities, walks out to the yard, and provides direct access to the expansive 2-car garage. The mudroom, front foyer, and lower bathroom all have luxurious heated tile floors. Descend to the lower level, redesigned in 2015, to accentuate the cozy family room adorned with a gas fireplace seamlessly integrated into the wall. Walk out to the backyard, perfect for outdoor activities with the family. The two spacious bedrooms on the lower level have full sized windows looking out to the yard. Appreciate peace of mind with recent upgrades including new shingles in late 2019, a furnace replacement in 2020, and updated windows and doors in 2012. The Midhurst community has Forest Hill School with French immersion, trails, Willow Creek, pharmacy, churches, community center, tennis and rink, all in the village. Golf & skiing nearby, Snow Valley minutes away. (id:49320)
Property Details
| MLS® Number | 40561523 |
| Property Type | Single Family |
| Amenities Near By | Golf Nearby, Place Of Worship, Schools, Ski Area |
| Communication Type | High Speed Internet |
| Equipment Type | Water Heater |
| Features | Paved Driveway, Automatic Garage Door Opener |
| Parking Space Total | 8 |
| Rental Equipment Type | Water Heater |
Building
| Bathroom Total | 2 |
| Bedrooms Above Ground | 2 |
| Bedrooms Below Ground | 2 |
| Bedrooms Total | 4 |
| Appliances | Dishwasher, Dryer, Microwave, Refrigerator, Water Softener, Washer, Gas Stove(s), Hood Fan, Window Coverings, Wine Fridge, Garage Door Opener |
| Architectural Style | Bungalow |
| Basement Development | Finished |
| Basement Type | Full (finished) |
| Constructed Date | 1985 |
| Construction Style Attachment | Detached |
| Cooling Type | Central Air Conditioning |
| Exterior Finish | Brick |
| Fireplace Fuel | Wood |
| Fireplace Present | Yes |
| Fireplace Total | 2 |
| Fireplace Type | Other - See Remarks |
| Foundation Type | Block |
| Heating Fuel | Natural Gas |
| Heating Type | In Floor Heating, Forced Air |
| Stories Total | 1 |
| Size Interior | 2780 |
| Type | House |
| Utility Water | Municipal Water |
Parking
| Attached Garage |
Land
| Access Type | Road Access |
| Acreage | No |
| Land Amenities | Golf Nearby, Place Of Worship, Schools, Ski Area |
| Sewer | Septic System |
| Size Depth | 192 Ft |
| Size Frontage | 100 Ft |
| Size Irregular | 0.4306 |
| Size Total | 0.4306 Ac|under 1/2 Acre |
| Size Total Text | 0.4306 Ac|under 1/2 Acre |
| Zoning Description | Res |
Rooms
| Level | Type | Length | Width | Dimensions |
|---|---|---|---|---|
| Lower Level | Utility Room | 11'7'' x 16'2'' | ||
| Lower Level | Storage | 7'0'' x 13'6'' | ||
| Lower Level | Family Room | 19'11'' x 16'5'' | ||
| Lower Level | 5pc Bathroom | 11'2'' x 6'5'' | ||
| Lower Level | Bedroom | 14'9'' x 11'3'' | ||
| Lower Level | Bedroom | 13'9'' x 13'5'' | ||
| Main Level | Laundry Room | 14'2'' x 5'9'' | ||
| Main Level | Foyer | 11'5'' x 8'7'' | ||
| Main Level | Dining Room | 16'0'' x 11'11'' | ||
| Main Level | Living Room | 16'8'' x 15'10'' | ||
| Main Level | Eat In Kitchen | 16'9'' x 15'0'' | ||
| Main Level | 4pc Bathroom | 10'11'' x 9'6'' | ||
| Main Level | Bedroom | 12'7'' x 11'5'' | ||
| Main Level | Primary Bedroom | 14'6'' x 13'0'' |
Utilities
| Electricity | Available |
| Natural Gas | Available |
| Telephone | Available |
https://www.realtor.ca/real-estate/26688889/21-idlewood-drive-midhurst


299 Lakeshore Drive, Suite 100
Barrie, Ontario L4N 7Y9
(705) 728-4067
(705) 722-5684
www.rlpfirstcontact.com/


299 Lakeshore Drive, Suite 100
Barrie, Ontario L4N 7Y9
(705) 728-4067
(705) 722-5684
www.rlpfirstcontact.com/
Interested?
Contact us for more information


