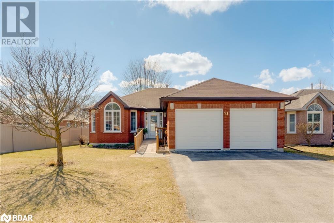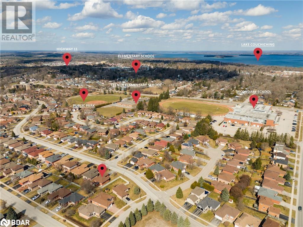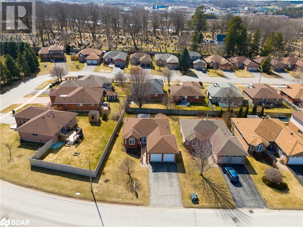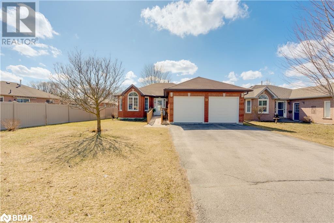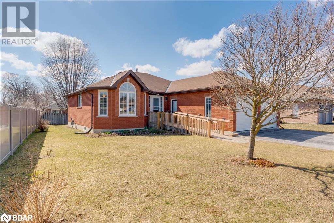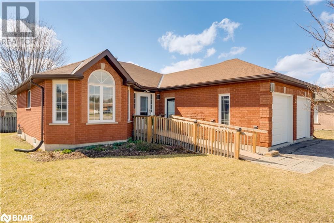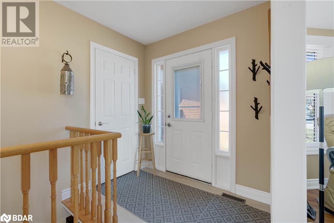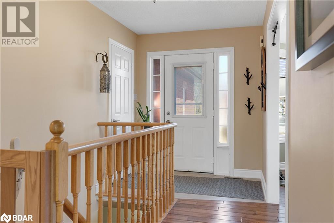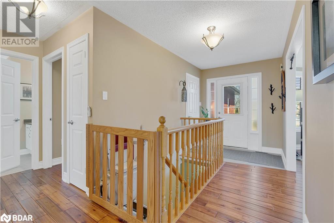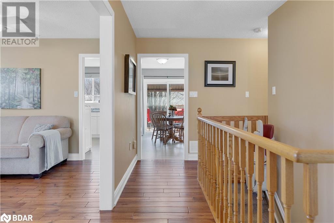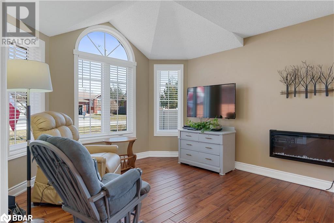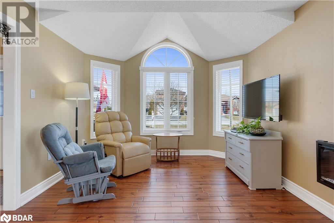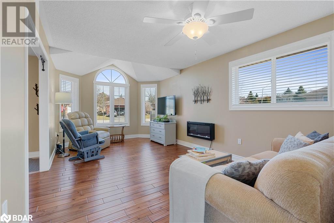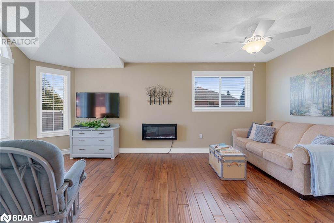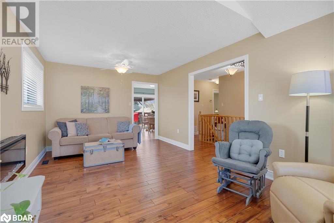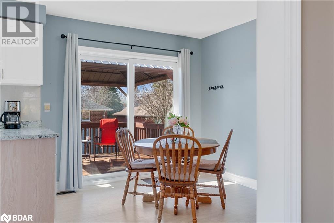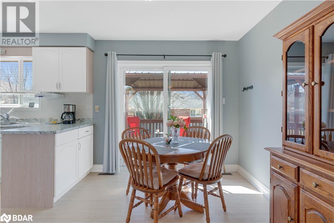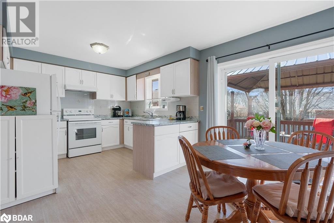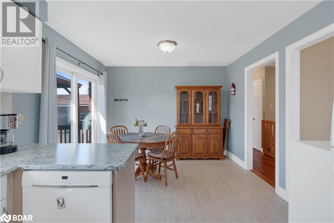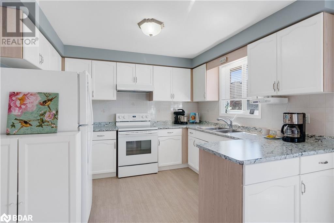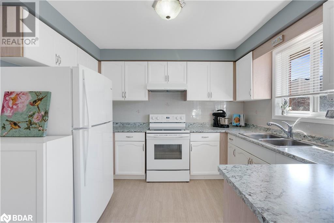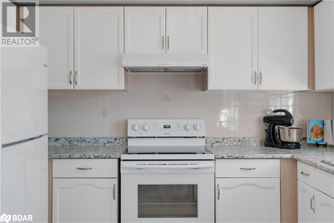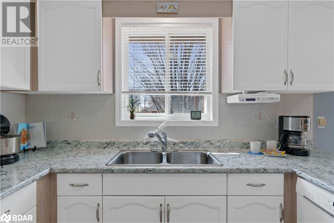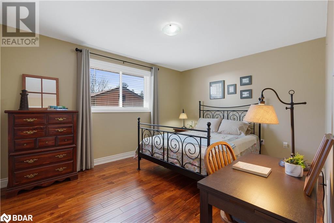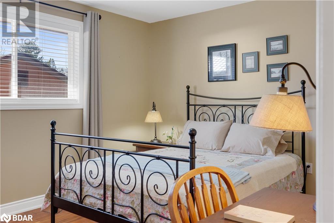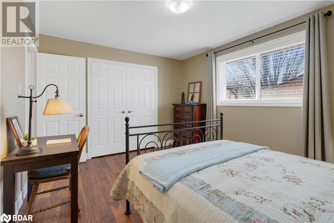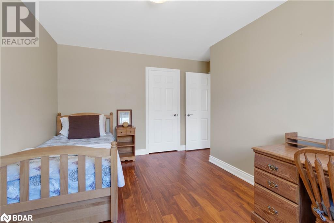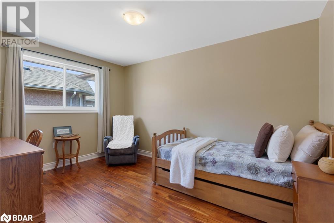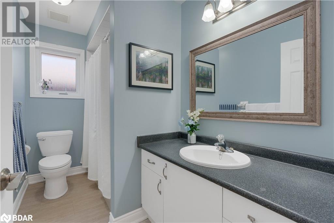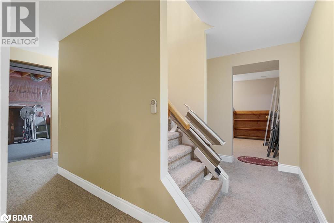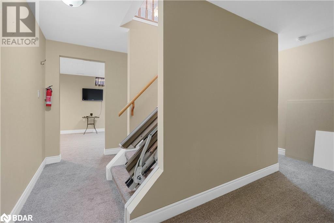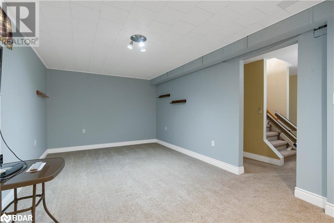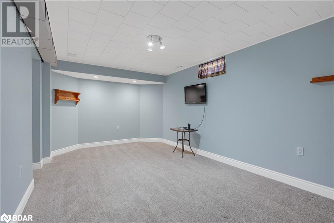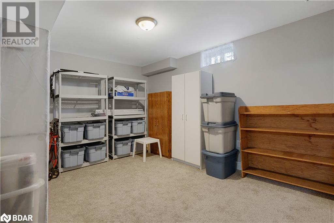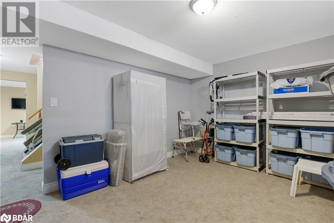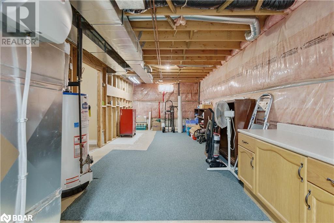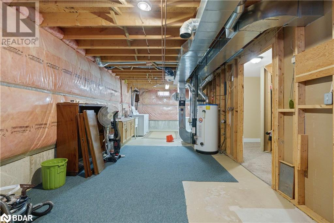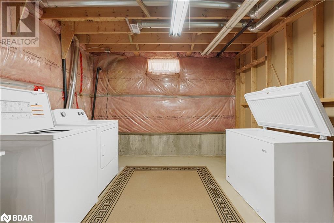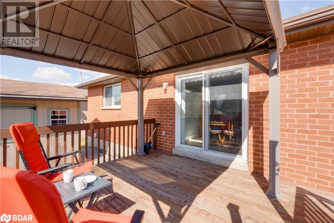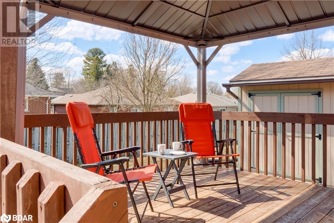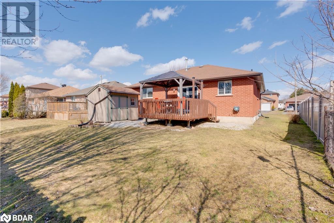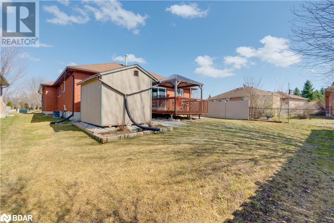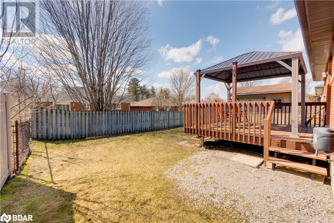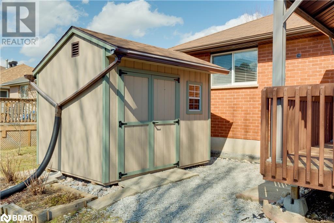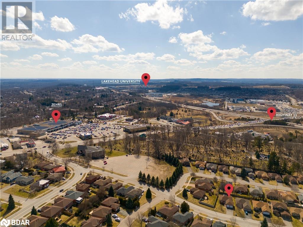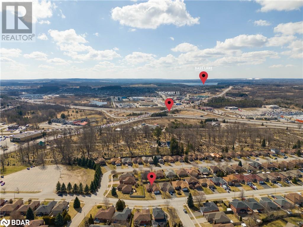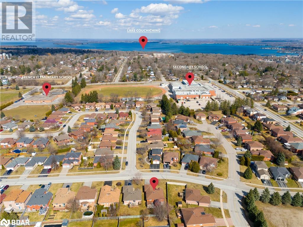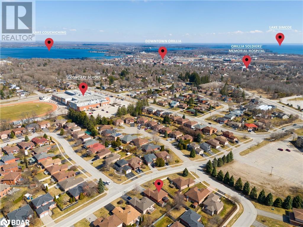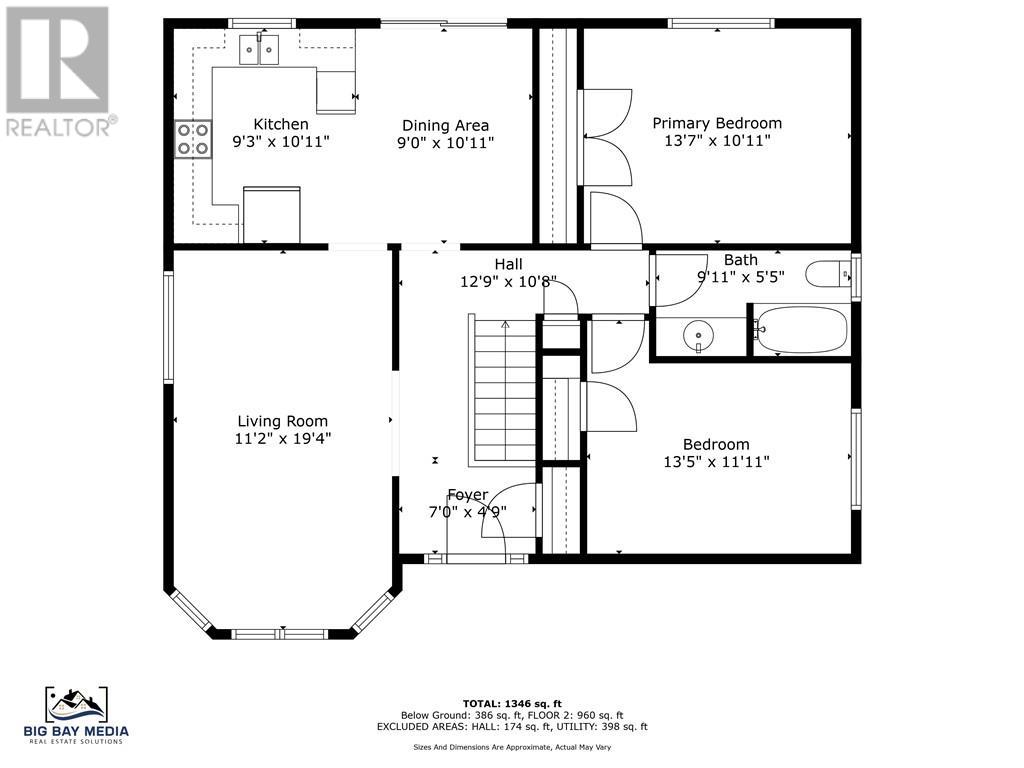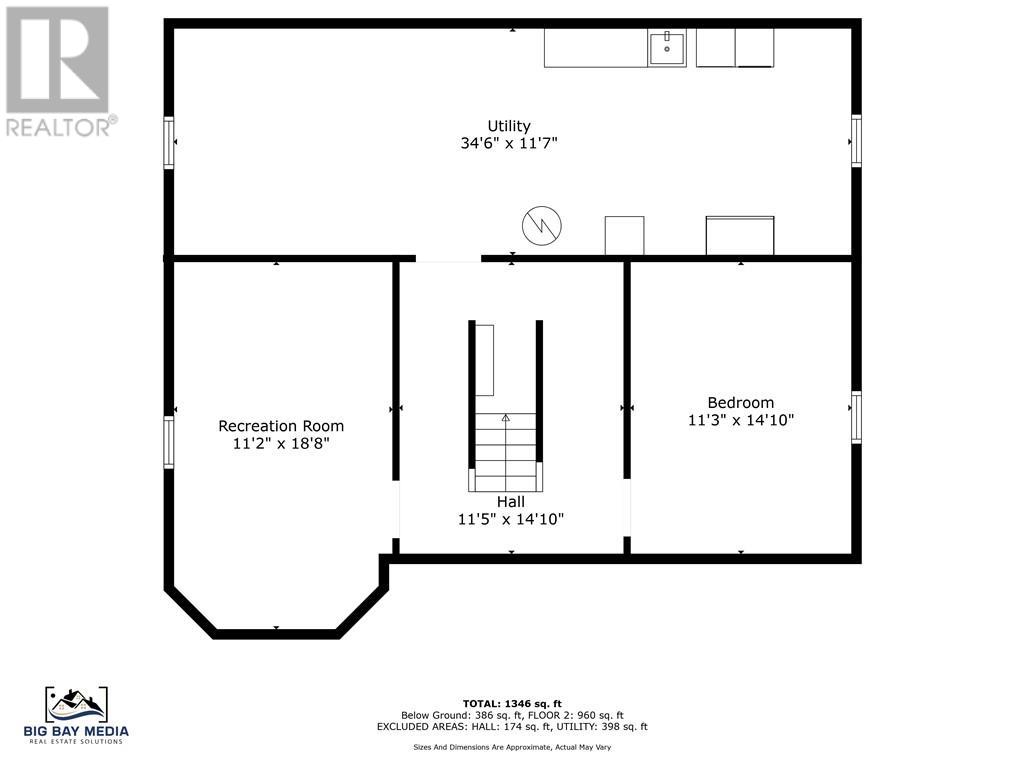21 Lewis Drive Orillia, Ontario L3V 7S3
$699,000
Discover the charm of Orillia in this delightful 2-bedroom, 1-bathroom detached bungalow, perfectly positioned for convenience and comfort. Nestled in a friendly neighborhood close to schools and easy access to Highway 11, this home is ideal for those seeking a blend of serene living and effortless commuting. As you step inside, you're greeted by a warm and inviting living room, where hardwood floors add a touch of elegance and create a cozy atmosphere for relaxation and gathering. The hardwood floors extend into the bedrooms, offering a seamless flow and timeless style throughout the home. It also features a garage with 2 parking spaces, solving all your parking needs. Whether you're a small family or a professional couple, this bungalow in Orillia presents the perfect opportunity to enjoy a peaceful lifestyle while staying connected to essential amenities. Don't miss out on making this house your home, where comfort meets convenience in a delightful package. (id:49320)
Property Details
| MLS® Number | 40561065 |
| Property Type | Single Family |
| Amenities Near By | Schools |
| Communication Type | High Speed Internet |
| Equipment Type | Water Heater |
| Features | Paved Driveway, Sump Pump |
| Parking Space Total | 6 |
| Rental Equipment Type | Water Heater |
| Structure | Shed |
Building
| Bathroom Total | 1 |
| Bedrooms Above Ground | 2 |
| Bedrooms Total | 2 |
| Appliances | Dishwasher, Dryer, Refrigerator, Stove, Washer, Window Coverings, Garage Door Opener |
| Architectural Style | Bungalow |
| Basement Development | Partially Finished |
| Basement Type | Full (partially Finished) |
| Constructed Date | 1996 |
| Construction Style Attachment | Detached |
| Cooling Type | Central Air Conditioning |
| Exterior Finish | Brick |
| Fire Protection | Smoke Detectors |
| Fireplace Fuel | Electric |
| Fireplace Present | Yes |
| Fireplace Total | 1 |
| Fireplace Type | Other - See Remarks |
| Foundation Type | Poured Concrete |
| Heating Fuel | Natural Gas |
| Heating Type | Forced Air |
| Stories Total | 1 |
| Size Interior | 1487 |
| Type | House |
| Utility Water | Municipal Water |
Parking
| Attached Garage |
Land
| Access Type | Highway Nearby |
| Acreage | No |
| Land Amenities | Schools |
| Sewer | Municipal Sewage System |
| Size Depth | 105 Ft |
| Size Frontage | 59 Ft |
| Size Irregular | 0.129 |
| Size Total | 0.129 Ac|under 1/2 Acre |
| Size Total Text | 0.129 Ac|under 1/2 Acre |
| Zoning Description | R2-26 |
Rooms
| Level | Type | Length | Width | Dimensions |
|---|---|---|---|---|
| Basement | Other | 34'7'' x 11'3'' | ||
| Basement | Storage | 14'8'' x 10'11'' | ||
| Basement | Recreation Room | 18'7'' x 10'9'' | ||
| Main Level | 3pc Bathroom | 9'8'' x 5'5'' | ||
| Main Level | Bedroom | 13'7'' x 11'11'' | ||
| Main Level | Primary Bedroom | 13'9'' x 11'7'' | ||
| Main Level | Living Room | 19'2'' x 11'3'' | ||
| Main Level | Eat In Kitchen | 18'3'' x 11'0'' |
Utilities
| Cable | Available |
| Electricity | Available |
| Natural Gas | Available |
| Telephone | Available |
https://www.realtor.ca/real-estate/26689300/21-lewis-drive-orillia

Broker
(705) 791-4837
(705) 733-2200
www.hockinghomes.com/
www.facebook.com/HockingHomesRealty
www.linkedin.com/profile/view
twitter.com/hockinghomes
instagram.com/hockinghomes
516 Bryne Drive, Unit I
Barrie, Ontario L4N 9P6
(705) 720-2200
(705) 733-2200

Broker
(705) 791-5826
(705) 733-2200
www.facebook.com/HockingHomesRealty
www.linkedin.com/profile/view
516 Bryne Drive, Unit I
Barrie, Ontario L4N 9P6
(705) 720-2200
(705) 733-2200
Interested?
Contact us for more information


