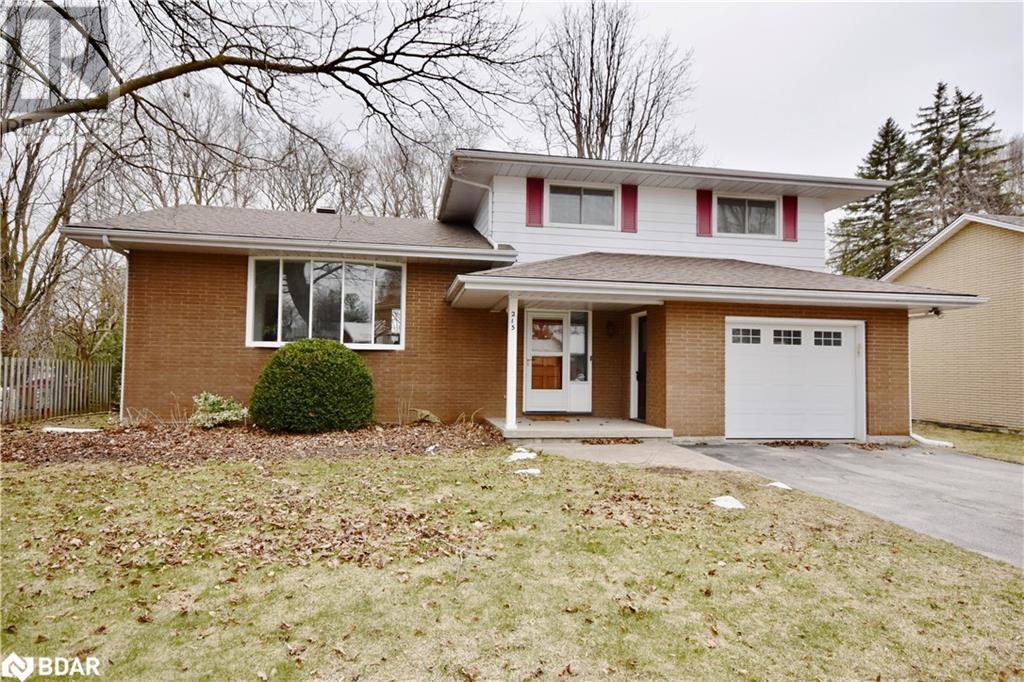215 Hamilton Drive Stayner, Ontario L0M 1S0
$749,900
Welcome to 215 Hamilton Drive in the quaint hamlet of Stayner, where tranquility meets convenience in this vibrant community! Separate basement entrance allows for many possibilities! This charming 3 bedroom,2 bath home welcomes you with a bright & inviting foyer that is open to the sun drenched living room & dining room, perfect for family gatherings! The large, functional eat-in kitchen features lots of storage, an updated backsplash, a great view of the expansive yard on the creek! The kitchen overlooks the bright family room with a cozy gas fireplace & sliding doors to the patio, great for entertaining! Lots of closet space, a 2 piece powder room & inside entry to the garage complete the main floor. Upstairs you will find the primary bedroom with 3 closets, 2 more spacious bedrooms all with new broadloom & a 5 piece bathroom! The lower level features a huge rec room & a massive laundry room with a separate entrance, ideal for an in-law or second suite! Steps to all amenities & only 30 minutes to Barrie, 15 minutes to Collingwood, Wasaga Beach & Borden! This home sits on an impressive 70'x179' lot with mature trees that provide privacy, a patio area, a shed & a creek that runs along the back of the property. Your family will love the privacy & enjoy the local birds who come to visit! Book a showing today to view this charming home in this ideal neighbourhood! Updated laminate flooring and carpet (2023), freshly painted throughout, new trim, new backsplash and several other updates! (id:49320)
Property Details
| MLS® Number | 40561166 |
| Property Type | Single Family |
| Amenities Near By | Park, Place Of Worship, Playground, Schools, Shopping |
| Communication Type | High Speed Internet |
| Community Features | Quiet Area, Community Centre, School Bus |
| Equipment Type | None |
| Features | Conservation/green Belt, Paved Driveway |
| Parking Space Total | 5 |
| Rental Equipment Type | None |
| Structure | Shed |
Building
| Bathroom Total | 2 |
| Bedrooms Above Ground | 3 |
| Bedrooms Total | 3 |
| Appliances | Dishwasher, Dryer, Microwave, Oven - Built-in, Refrigerator, Stove, Washer |
| Basement Development | Finished |
| Basement Type | Full (finished) |
| Construction Style Attachment | Detached |
| Cooling Type | Wall Unit |
| Exterior Finish | Brick, Vinyl Siding |
| Fireplace Present | Yes |
| Fireplace Total | 1 |
| Fixture | Ceiling Fans |
| Foundation Type | Block |
| Half Bath Total | 1 |
| Heating Fuel | Electric, Natural Gas |
| Heating Type | Baseboard Heaters, Radiant Heat |
| Size Interior | 1783 |
| Type | House |
| Utility Water | Municipal Water |
Parking
| Attached Garage |
Land
| Access Type | Highway Access |
| Acreage | No |
| Fence Type | Partially Fenced |
| Land Amenities | Park, Place Of Worship, Playground, Schools, Shopping |
| Sewer | Municipal Sewage System |
| Size Depth | 179 Ft |
| Size Frontage | 70 Ft |
| Size Total Text | Under 1/2 Acre |
| Zoning Description | Res |
Rooms
| Level | Type | Length | Width | Dimensions |
|---|---|---|---|---|
| Second Level | Dining Room | 12'6'' x 7'0'' | ||
| Second Level | Living Room | 21'2'' x 11'4'' | ||
| Second Level | Breakfast | 8'4'' x 10'2'' | ||
| Second Level | Kitchen | 12'10'' x 10'1'' | ||
| Third Level | 5pc Bathroom | Measurements not available | ||
| Third Level | Bedroom | 12'3'' x 9'4'' | ||
| Third Level | Bedroom | 10'9'' x 13'7'' | ||
| Third Level | Primary Bedroom | 12'4'' x 13'5'' | ||
| Lower Level | Laundry Room | 21'3'' x 13'5'' | ||
| Lower Level | Recreation Room | 21'3'' x 15'0'' | ||
| Main Level | 2pc Bathroom | Measurements not available | ||
| Main Level | Family Room | 23'10'' x 13'5'' |
Utilities
| Cable | Available |
| Electricity | Available |
| Natural Gas | Available |
| Telephone | Available |
https://www.realtor.ca/real-estate/26677381/215-hamilton-drive-stayner

Broker
(705) 796-6913
(705) 721-9182

355 Bayfield Street, Suite B
Barrie, Ontario L4M 3C3
(705) 721-9111
(705) 721-9182
www.century21.ca/bjrothrealty/
Interested?
Contact us for more information















































