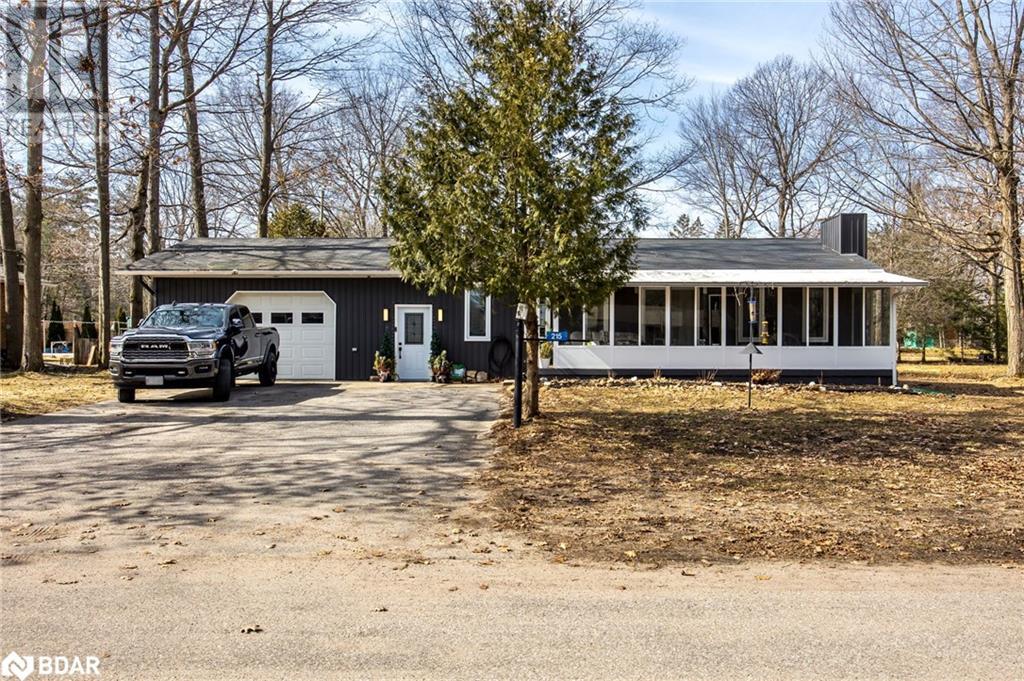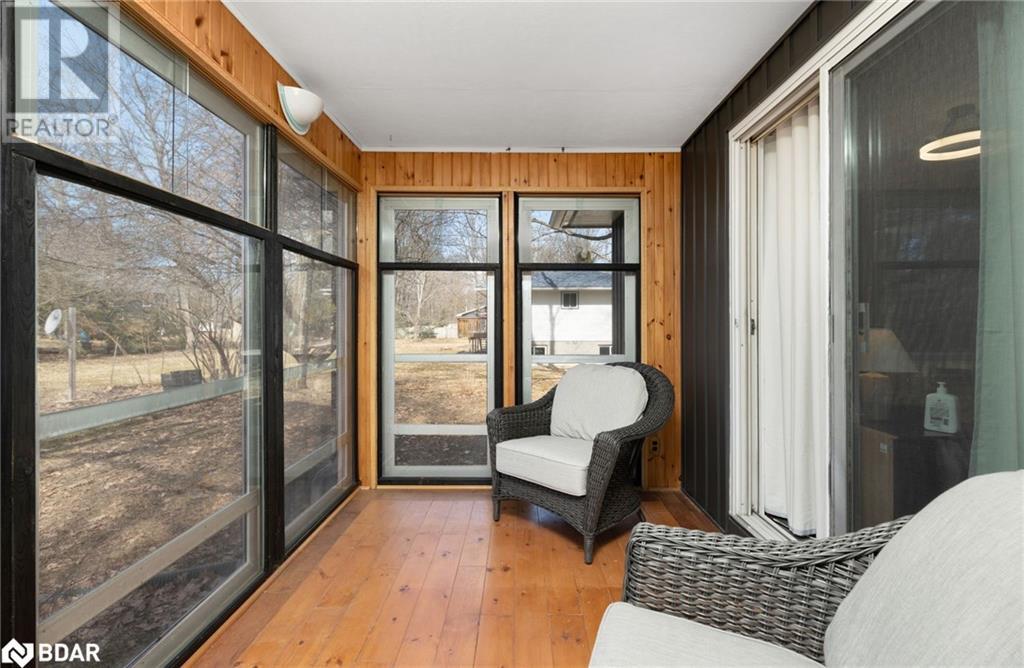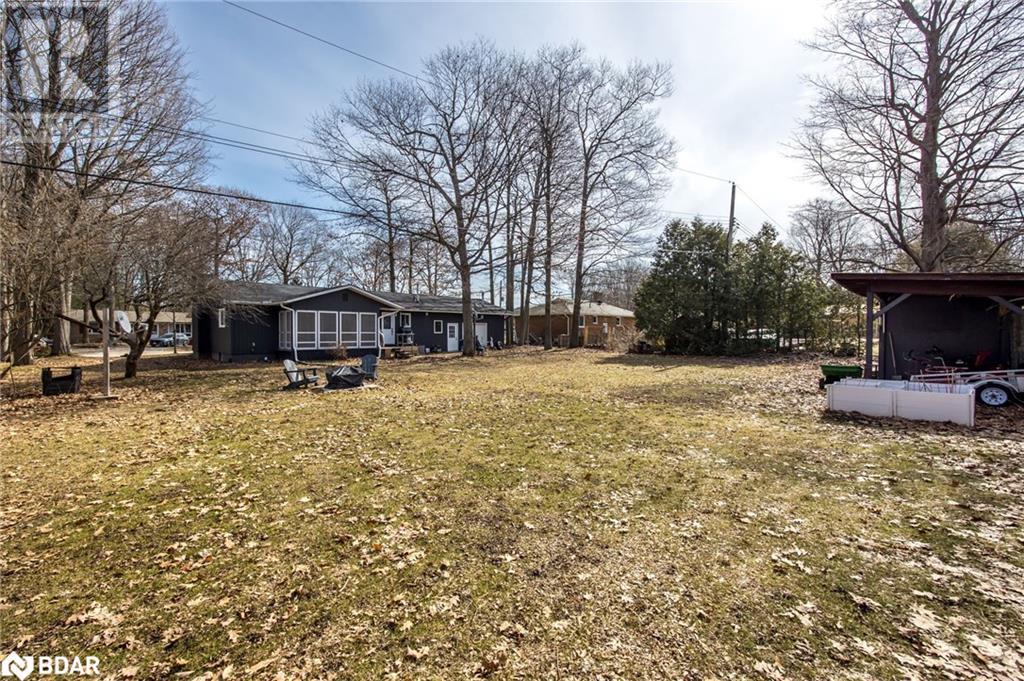215 Wellington Street Gravenhurst, Ontario P1P 1B2
$849,000
Welcome to your dream home, where every detail exudes sophistication and charm. This bungalow offers the epitome of refined living with 3 bedrooms and 3 bathrooms, including a fully finished basement, with comfort and style merging seamlessly. Nestled within the tranquillity of a mature neighbourhood, boasting high-end finishes throughout and situated on a spacious lot, perfect for your entertaining. Conveniently located minutes from town and near the Muskoka Beechgrove Public School. Two sunlit Muskoka rooms provide the perfect setting to unwind and soak in the serenity of the surroundings. The property features numerous stunning upgrades completed in 2021 from siding to soundproof walls and floors, ensuring a peaceful ambiance within. Lots of storage! The beautiful kitchen is equipped with stainless steel appliances and tasteful updates. Electrical ESA approved (2021), UV Water Filtration System (2022), Redundant battery sump pump (2023), windows and doors (2021). Completing this exceptional package is a large insulated garage with drive-through doors on both sides, epitomizing convenience and functionality. 5 min to Lake Muskoka Park, YMCA, and Taboo Resort! 3 min to Boat Lunch in Gull Lake and Lake park view. (id:49320)
Property Details
| MLS® Number | 40554950 |
| Property Type | Single Family |
| Amenities Near By | Beach, Golf Nearby, Place Of Worship, Schools, Shopping |
| Equipment Type | Water Heater |
| Features | Sump Pump |
| Parking Space Total | 6 |
| Rental Equipment Type | Water Heater |
| Structure | Shed |
Building
| Bathroom Total | 3 |
| Bedrooms Above Ground | 2 |
| Bedrooms Below Ground | 1 |
| Bedrooms Total | 3 |
| Appliances | Dishwasher, Dryer, Refrigerator, Stove, Washer, Microwave Built-in, Window Coverings |
| Architectural Style | Bungalow |
| Basement Development | Finished |
| Basement Type | Full (finished) |
| Construction Style Attachment | Detached |
| Cooling Type | Central Air Conditioning |
| Exterior Finish | Vinyl Siding |
| Half Bath Total | 1 |
| Heating Fuel | Natural Gas |
| Stories Total | 1 |
| Size Interior | 1251 |
| Type | House |
| Utility Water | Dug Well |
Parking
| Attached Garage |
Land
| Acreage | No |
| Land Amenities | Beach, Golf Nearby, Place Of Worship, Schools, Shopping |
| Sewer | Septic System |
| Size Depth | 150 Ft |
| Size Frontage | 100 Ft |
| Size Total Text | Under 1/2 Acre |
| Zoning Description | Residential |
Rooms
| Level | Type | Length | Width | Dimensions |
|---|---|---|---|---|
| Basement | Recreation Room | Measurements not available | ||
| Basement | Bedroom | 18'7'' x 10'11'' | ||
| Lower Level | 2pc Bathroom | Measurements not available | ||
| Main Level | 4pc Bathroom | Measurements not available | ||
| Main Level | Full Bathroom | Measurements not available | ||
| Main Level | Bedroom | 13'3'' x 10'2'' | ||
| Main Level | Primary Bedroom | 15'2'' x 10'0'' | ||
| Main Level | Living Room | 15'10'' x 13'8'' | ||
| Main Level | Dining Room | 11'10'' x 13'8'' | ||
| Main Level | Kitchen | 10'9'' x 9'7'' |
https://www.realtor.ca/real-estate/26628720/215-wellington-street-gravenhurst

Salesperson
(647) 470-7534
(705) 726-5558
684 Veteran's Drive Unit: 1a
Barrie, Ontario L9J 0H6
(705) 797-4875
(705) 726-5558
www.rightathomerealty.com/
Interested?
Contact us for more information











































