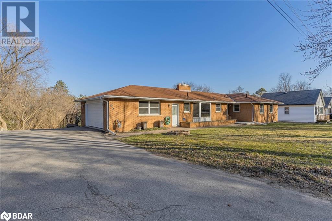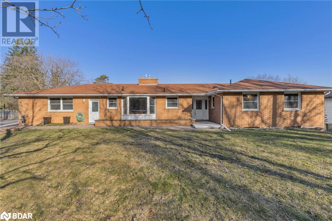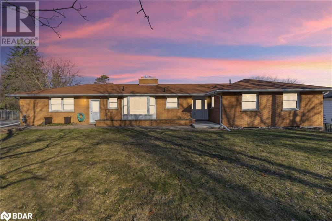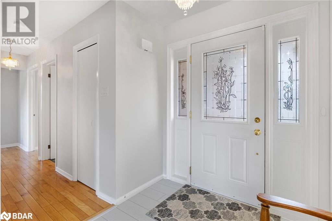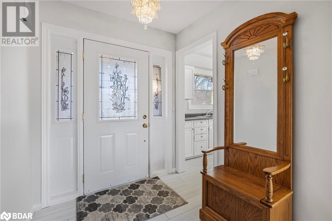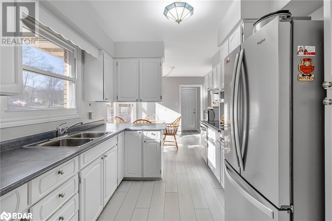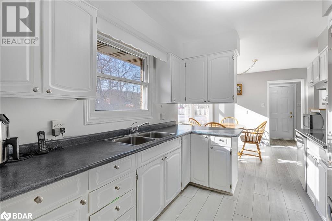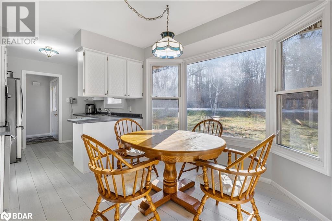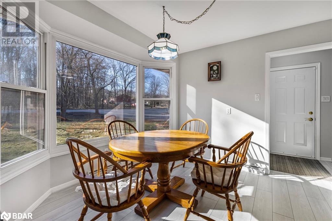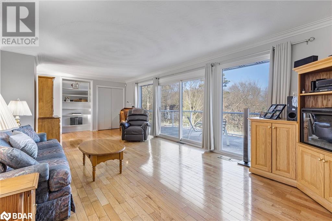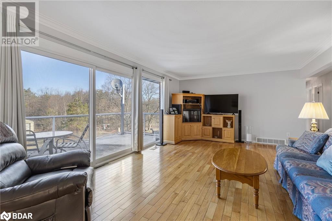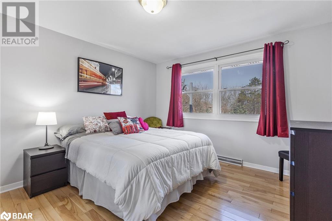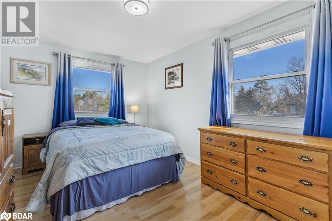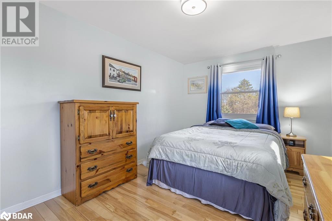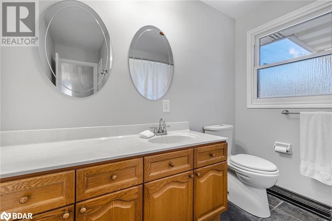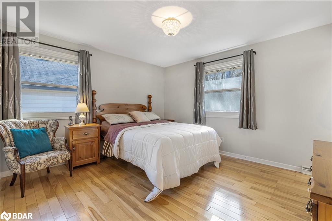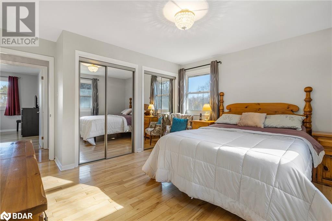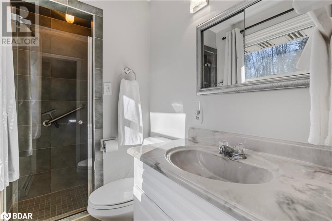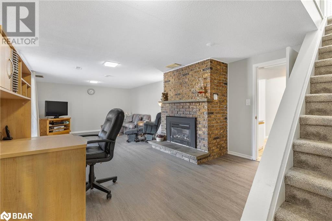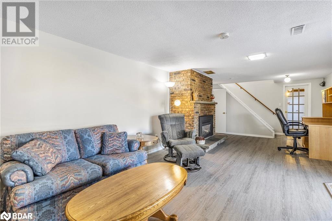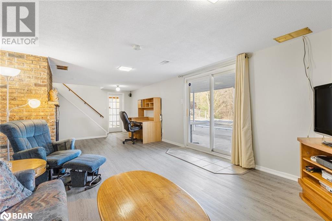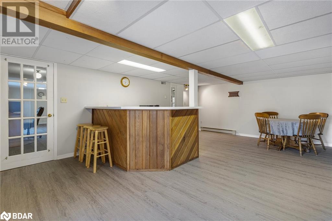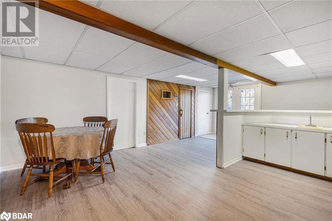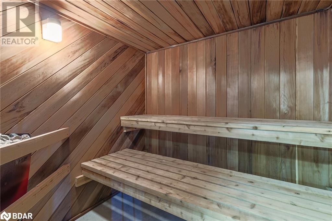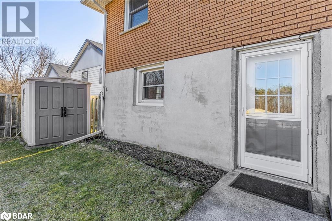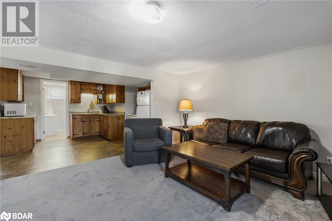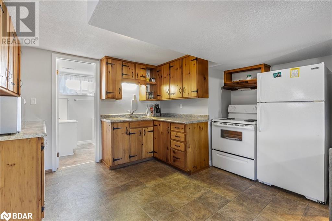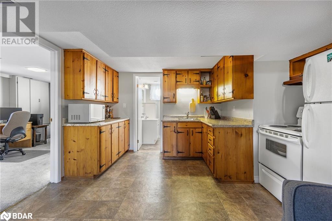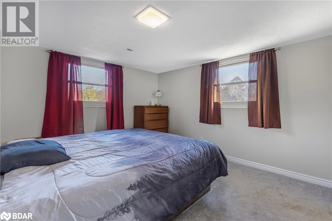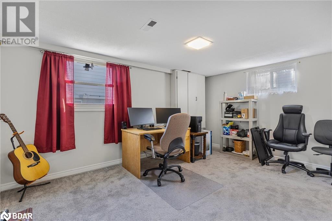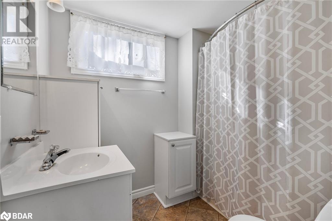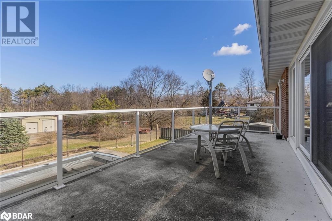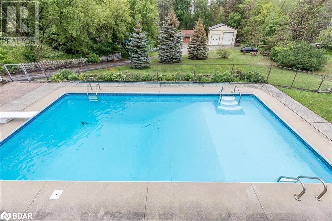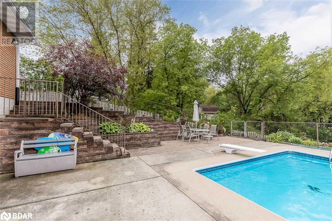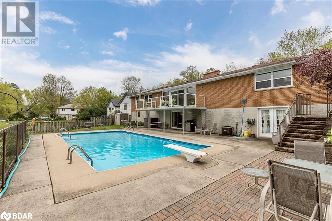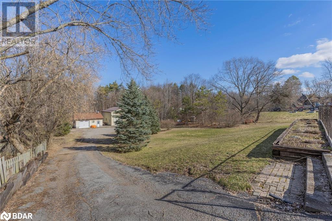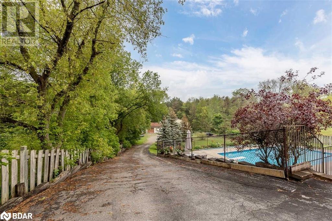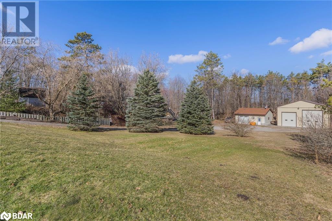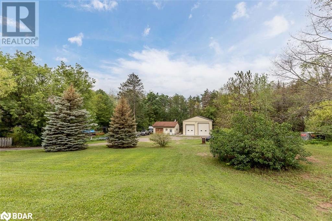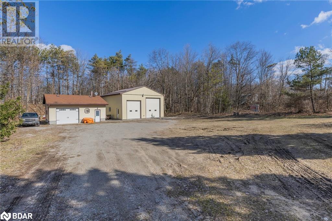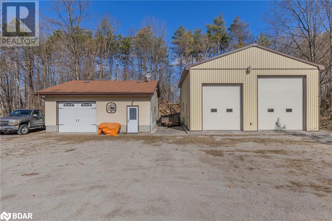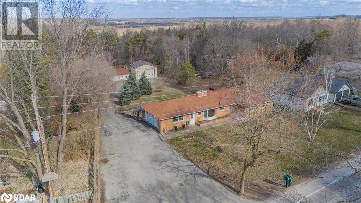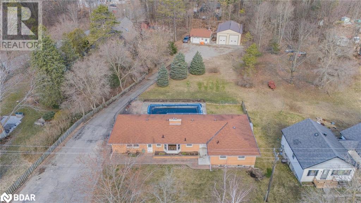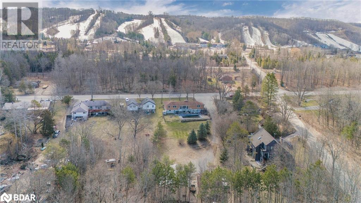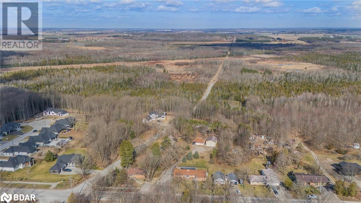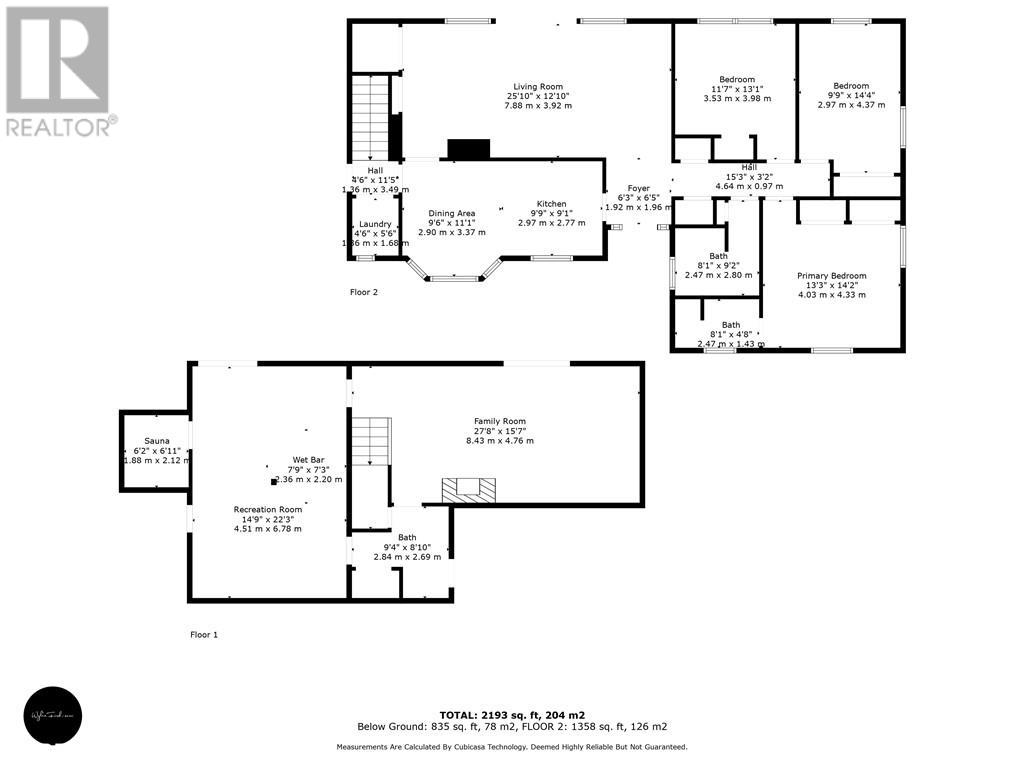2160 Snow Valley Road Springwater, Ontario L9X 1J7
$1,449,900
Nestled in the heart of Snow Valley, enjoy year-round resort-like living at this exceptionally unique property. Premium size (just under an acre) mature-treed lot. Two separate workshops: Workshop 1 is 26x26ft with hydro, brand new forced air gas furnace and brand new garage door and opener. Workshop 2 (Detached Garage) is 32x40ft with 16ft ceilings, 14ft door, 100 amp hydro, and a steel roof. The property features a bright & spacious main level with new vinyl flooring & stainless steel appliances in the eat-in kitchen. A living/dining room combo with hardwood floors & a walkout to a huge 10x26ft concrete deck. 3 well-sized bedrooms, the Primary with ensuite privilege. Main floor laundry. Inside entry from 22x22.5ft garage with new floor. Fully finished walkout basement complete with new laminate flooring, gas fireplace, 3 piece bath, bar area, sauna, & separate entrance to an in-law suite having 2 bedrooms, 4 piece bathroom, kitchen, & living room. Large inground pool. Conveniently located close to walking trails, ski hills, and golf courses. Just a short drive to all the amenities & HWY 400. A perfect location to raise your family & escape the hustle and bustle of urban life. (id:49320)
Property Details
| MLS® Number | 40564000 |
| Property Type | Single Family |
| Amenities Near By | Golf Nearby, Schools, Shopping, Ski Area |
| Community Features | Quiet Area |
| Features | Paved Driveway, Automatic Garage Door Opener |
| Parking Space Total | 18 |
| Pool Type | Inground Pool |
| Structure | Workshop, Shed, Porch |
Building
| Bathroom Total | 4 |
| Bedrooms Above Ground | 3 |
| Bedrooms Below Ground | 2 |
| Bedrooms Total | 5 |
| Appliances | Dishwasher, Dryer, Refrigerator, Stove, Washer |
| Architectural Style | Bungalow |
| Basement Development | Finished |
| Basement Type | Full (finished) |
| Constructed Date | 1972 |
| Construction Style Attachment | Detached |
| Cooling Type | Central Air Conditioning |
| Exterior Finish | Brick |
| Fireplace Present | Yes |
| Fireplace Total | 1 |
| Foundation Type | Block |
| Heating Fuel | Natural Gas |
| Heating Type | Forced Air |
| Stories Total | 1 |
| Size Interior | 3046 |
| Type | House |
| Utility Water | Drilled Well |
Parking
| Attached Garage | |
| Detached Garage |
Land
| Access Type | Road Access |
| Acreage | No |
| Land Amenities | Golf Nearby, Schools, Shopping, Ski Area |
| Landscape Features | Landscaped |
| Sewer | Septic System |
| Size Depth | 371 Ft |
| Size Frontage | 125 Ft |
| Size Total Text | 1/2 - 1.99 Acres |
| Zoning Description | Residential |
Rooms
| Level | Type | Length | Width | Dimensions |
|---|---|---|---|---|
| Basement | 4pc Bathroom | Measurements not available | ||
| Basement | Living Room | 13'6'' x 12'9'' | ||
| Basement | Kitchen | 12'9'' x 11'1'' | ||
| Basement | Bedroom | 14'10'' x 10'8'' | ||
| Basement | Bedroom | 12'10'' x 10'8'' | ||
| Basement | 3pc Bathroom | Measurements not available | ||
| Basement | Other | 21'9'' x 14'6'' | ||
| Basement | Recreation Room | 24'3'' x 12'10'' | ||
| Main Level | 4pc Bathroom | Measurements not available | ||
| Main Level | Full Bathroom | Measurements not available | ||
| Main Level | Bedroom | 14'3'' x 9'9'' | ||
| Main Level | Bedroom | 11'8'' x 13'0'' | ||
| Main Level | Primary Bedroom | 13'2'' x 14'2'' | ||
| Main Level | Living Room | 26'3'' x 13'0'' | ||
| Main Level | Breakfast | 9'12'' x 8'11'' | ||
| Main Level | Kitchen | 8'11'' x 9'5'' |
https://www.realtor.ca/real-estate/26688320/2160-snow-valley-road-springwater

Broker
(705) 739-1300
(705) 739-1330
www.thesecklerteam.com/
www.facebook.com/pages/Real-Estate-The-Seckler-Team-Mike-Seckler-Veronica-Seckler/185405511482518
twitter.com/theSECKLERteam

1000 Innisfil Beach Road
Innisfil, Ontario L9S 2B5
(705) 739-1300
(705) 739-1330
www.suttonincentive.com
Interested?
Contact us for more information


