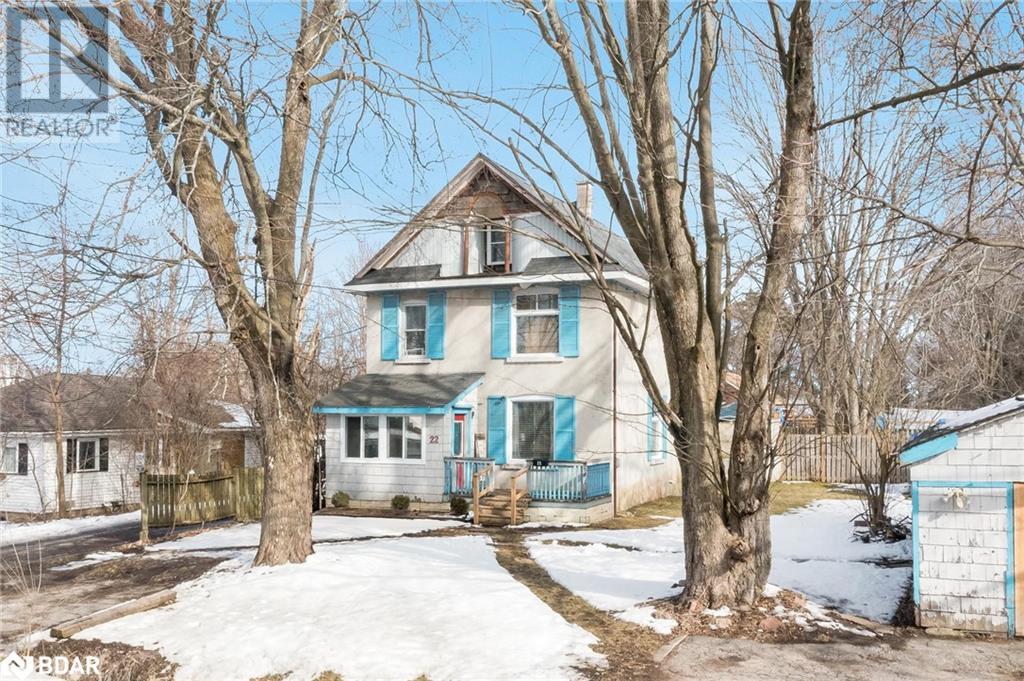22 Courtland Street Ramara, Ontario L3V 1A5
$615,000
Top 5 Reasons You Will Love This Home: 1) 4-bedroom home boasting a loft, a spacious layout, tall 8-foot ceilings, and floods of natural light, creating an inviting ambiance throughout 2) Over 2,200 square feet of finished living space, offering the perfect space for a growing family 3) Expansive fully fenced backyard complete with mature trees and a tranquil hot tub, ideal for unwinding after a long day 4) Nestled in a coveted locale within walking distance of both Lake Couchiching and Lake Simcoe, providing endless opportunities for outdoor recreation and relaxation 5) Enjoy seamless commuting with convenient access to Highway 12 and 11. Age 94. Visit our website for more detailed information. (id:49320)
Property Details
| MLS® Number | 40555120 |
| Property Type | Single Family |
| Amenities Near By | Beach |
| Community Features | Quiet Area |
| Equipment Type | None |
| Features | Crushed Stone Driveway, Country Residential |
| Parking Space Total | 4 |
| Rental Equipment Type | None |
| Structure | Shed |
Building
| Bathroom Total | 2 |
| Bedrooms Above Ground | 4 |
| Bedrooms Total | 4 |
| Appliances | Dishwasher, Dryer, Refrigerator, Stove, Washer, Hood Fan |
| Basement Development | Unfinished |
| Basement Type | Partial (unfinished) |
| Constructed Date | 1930 |
| Construction Material | Wood Frame |
| Construction Style Attachment | Detached |
| Cooling Type | None |
| Exterior Finish | Stucco, Wood |
| Foundation Type | Poured Concrete |
| Half Bath Total | 1 |
| Heating Fuel | Electric, Natural Gas |
| Heating Type | Baseboard Heaters, Radiant Heat |
| Stories Total | 3 |
| Size Interior | 2290 |
| Type | House |
| Utility Water | Drilled Well |
Parking
| Detached Garage |
Land
| Access Type | Highway Nearby |
| Acreage | No |
| Land Amenities | Beach |
| Sewer | Septic System |
| Size Depth | 165 Ft |
| Size Frontage | 99 Ft |
| Size Total Text | Under 1/2 Acre |
| Zoning Description | Vr |
Rooms
| Level | Type | Length | Width | Dimensions |
|---|---|---|---|---|
| Second Level | 4pc Bathroom | Measurements not available | ||
| Second Level | Bedroom | 12'0'' x 10'6'' | ||
| Second Level | Bedroom | 14'8'' x 9'7'' | ||
| Second Level | Primary Bedroom | 12'1'' x 11'4'' | ||
| Third Level | Bedroom | 15'7'' x 8'10'' | ||
| Third Level | Den | 21'11'' x 15'7'' | ||
| Main Level | 2pc Bathroom | Measurements not available | ||
| Main Level | Living Room/dining Room | 20'5'' x 15'1'' | ||
| Main Level | Kitchen | 22'2'' x 10'4'' |
https://www.realtor.ca/real-estate/26631507/22-courtland-street-ramara


443 Bayview Drive
Barrie, Ontario L4N 8Y2
(705) 797-8485
(705) 797-8486
www.faristeam.ca

Salesperson
(705) 325-8686
(705) 797-8486

74 Mississaga Street East
Orillia, Ontario L3V 1V5
(705) 325-8686
(705) 797-8486
www.faristeam.ca/
Interested?
Contact us for more information



























