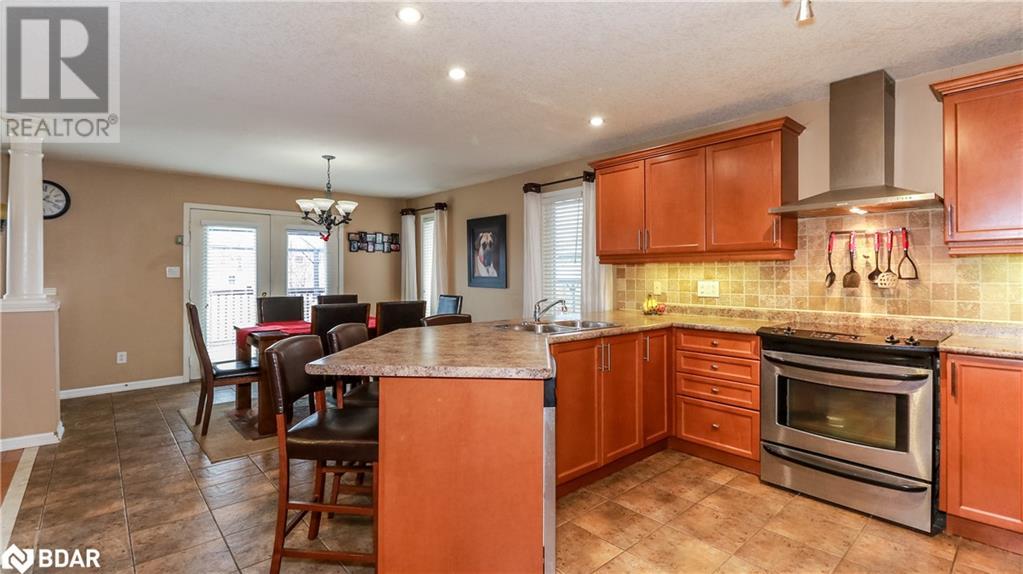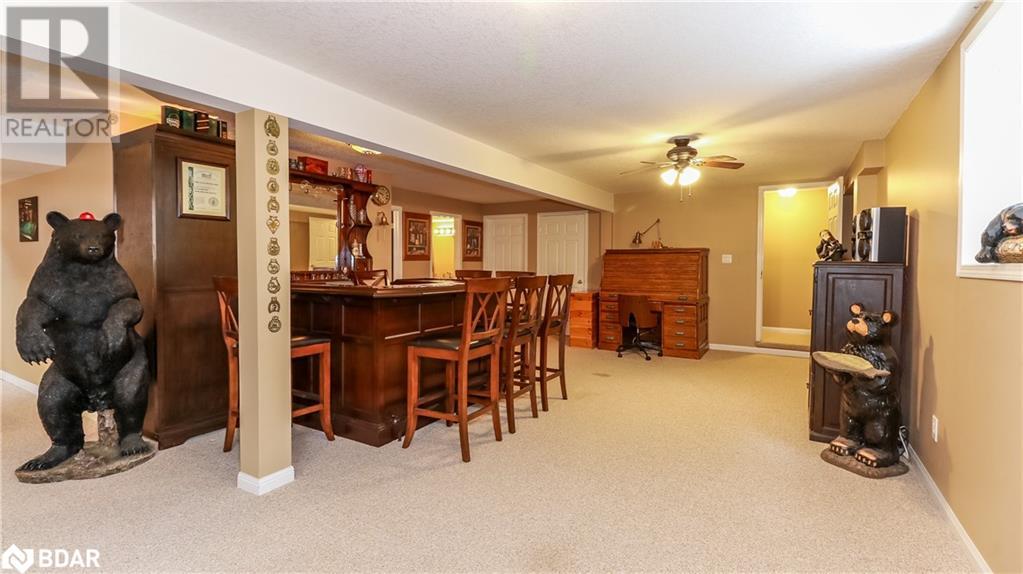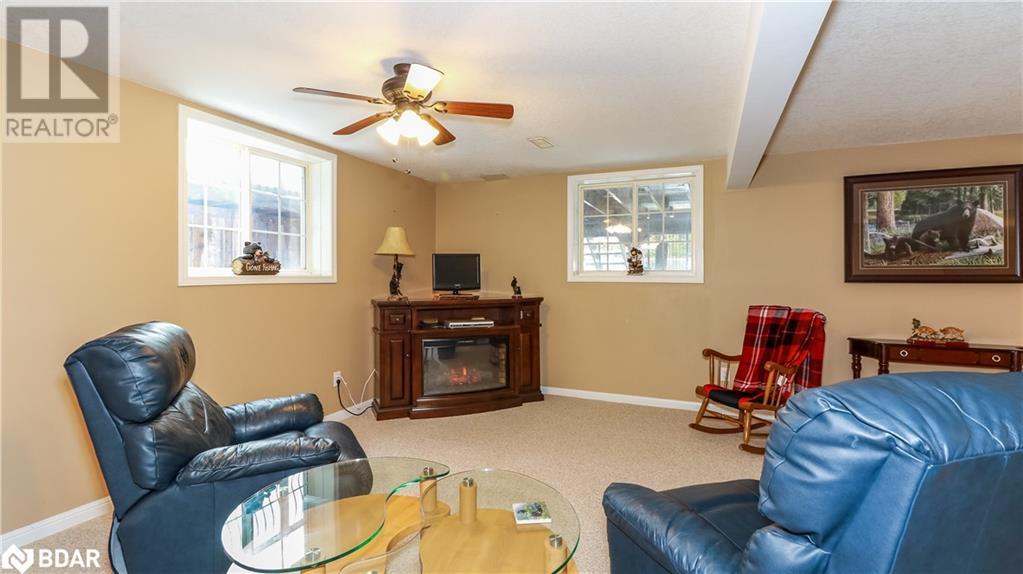22 Graihawk Drive Barrie, Ontario L4N 6G4
$899,900
Welcome to this wonderful all brick Bungalow in a sought after family neighbourhood close to schools and all amenities.....with no neighbours behind! Original owner made many upgrades to this home! Rich kitchen cabinets greet this large great room at the back of the house with lots of additional cabinets. Large dining area that looks out to the private and peaceful backyard with lots of wildlife to observe, and a walkout to your 32x12 deck with stairs down to your fully fenced backyard! The attached family room has hardwood floors and a beautiful stone gas fireplace for those cold nights! Inviting primary suite has a ensuite bathroom with separate shower and a soaker tub, plus a walk-in closet! An additional bedroom with another 4 piece bathroom finishes off the main floor, along with inside entry to your 2 car garage! Be surprised at the spacious fully finished basement that can be easily made into a walk-out! Large rec room with many oversized windows that bring in lots of light! Plus another bedroom and another 4 piece bathroom. Utility room with laundry plus a huge cold room! Outside under the deck is a 8x12 shed and a 20x12 kennel (with A/C!) for your furry family members! Look forward to making this house your home! (id:49320)
Property Details
| MLS® Number | 40533807 |
| Property Type | Single Family |
| Amenities Near By | Park, Playground, Public Transit, Schools |
| Equipment Type | None |
| Features | Paved Driveway, Country Residential, Sump Pump, Automatic Garage Door Opener |
| Parking Space Total | 4 |
| Rental Equipment Type | None |
| Structure | Shed, Porch |
Building
| Bathroom Total | 3 |
| Bedrooms Above Ground | 2 |
| Bedrooms Below Ground | 1 |
| Bedrooms Total | 3 |
| Appliances | Dishwasher, Dryer, Refrigerator, Stove, Washer, Hood Fan, Window Coverings, Garage Door Opener |
| Architectural Style | Bungalow |
| Basement Development | Finished |
| Basement Type | Full (finished) |
| Constructed Date | 2007 |
| Construction Style Attachment | Detached |
| Cooling Type | Central Air Conditioning |
| Exterior Finish | Brick |
| Fire Protection | Smoke Detectors |
| Fireplace Present | Yes |
| Fireplace Total | 1 |
| Fixture | Ceiling Fans |
| Foundation Type | Poured Concrete |
| Heating Fuel | Natural Gas |
| Heating Type | Forced Air |
| Stories Total | 1 |
| Size Interior | 1420 |
| Type | House |
| Utility Water | Municipal Water |
Parking
| Attached Garage |
Land
| Access Type | Highway Nearby |
| Acreage | No |
| Fence Type | Fence |
| Land Amenities | Park, Playground, Public Transit, Schools |
| Sewer | Municipal Sewage System |
| Size Depth | 111 Ft |
| Size Frontage | 39 Ft |
| Size Total Text | Under 1/2 Acre |
| Zoning Description | R3 |
Rooms
| Level | Type | Length | Width | Dimensions |
|---|---|---|---|---|
| Lower Level | Cold Room | Measurements not available | ||
| Lower Level | Laundry Room | Measurements not available | ||
| Lower Level | Games Room | 24'1'' x 13'4'' | ||
| Lower Level | Recreation Room | 37'5'' x 16'9'' | ||
| Lower Level | 4pc Bathroom | Measurements not available | ||
| Lower Level | Bedroom | 13'0'' x 10'5'' | ||
| Main Level | 4pc Bathroom | Measurements not available | ||
| Main Level | Bedroom | 12'0'' x 9'0'' | ||
| Main Level | Full Bathroom | Measurements not available | ||
| Main Level | Primary Bedroom | 14'9'' x 14'10'' | ||
| Main Level | Dining Room | 13'4'' x 12'6'' | ||
| Main Level | Kitchen | 11'3'' x 12'6'' | ||
| Main Level | Living Room | 13'5'' x 17'2'' |
https://www.realtor.ca/real-estate/26454345/22-graihawk-drive-barrie

Salesperson
(705) 790-8959
(705) 722-5684

299 Lakeshore Drive, Suite 100
Barrie, Ontario L4N 7Y9
(705) 728-4067
(705) 722-5684
www.rlpfirstcontact.com/
Interested?
Contact us for more information







































