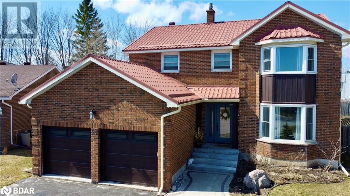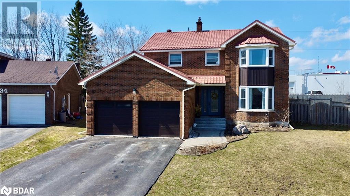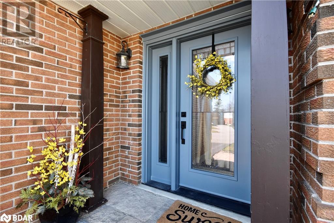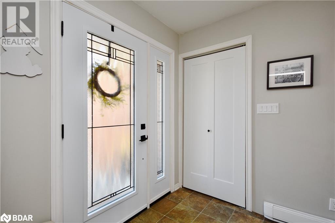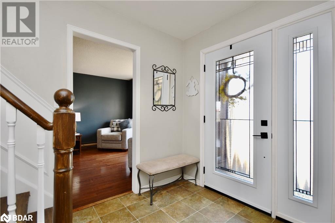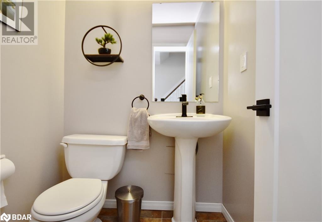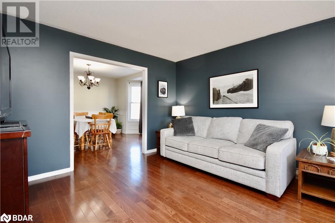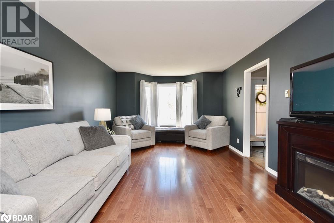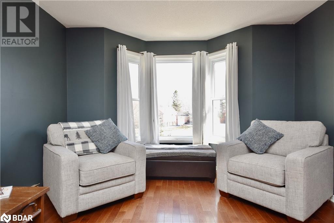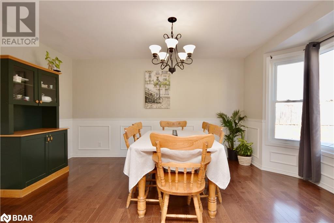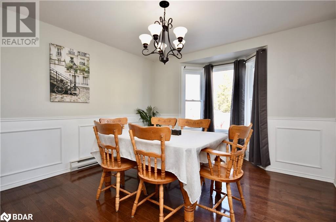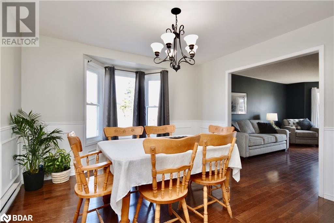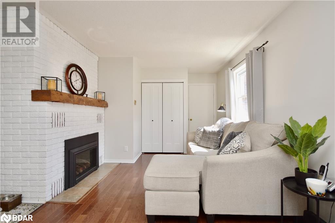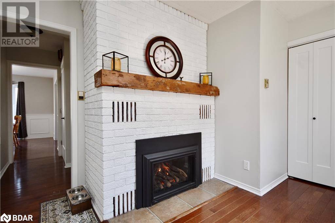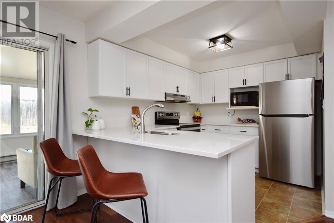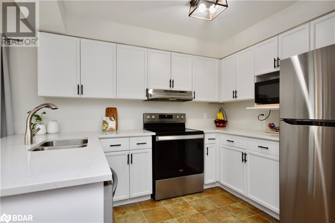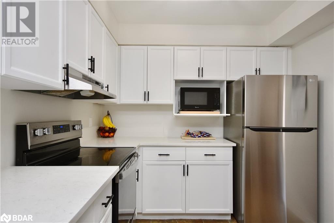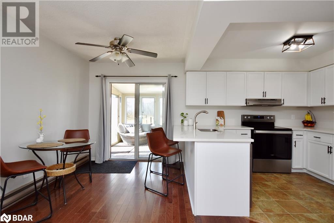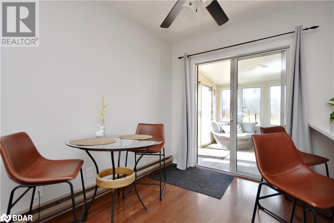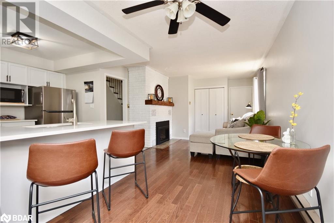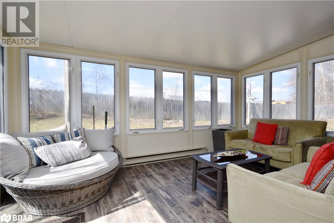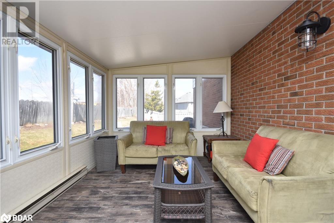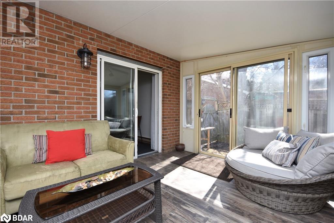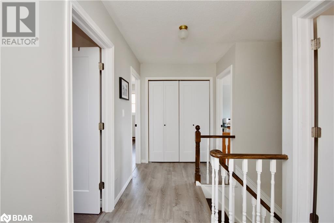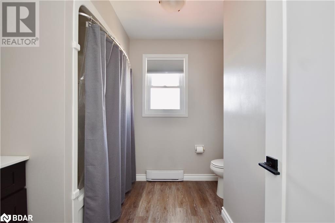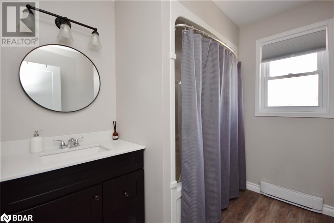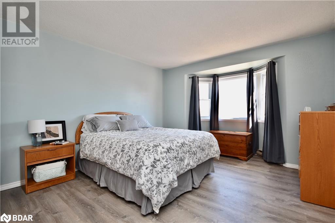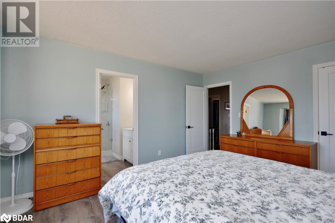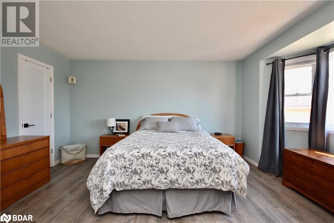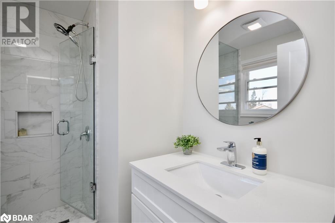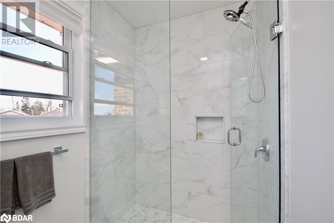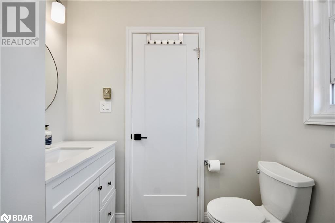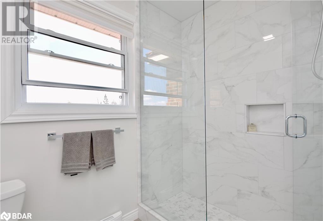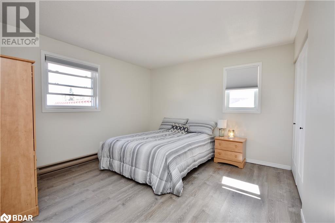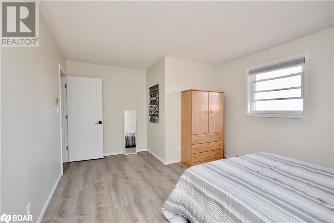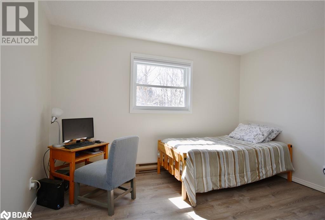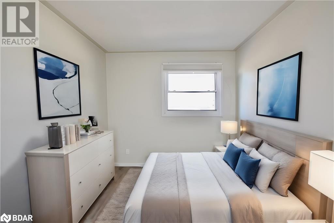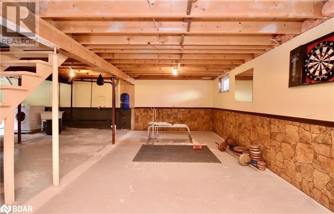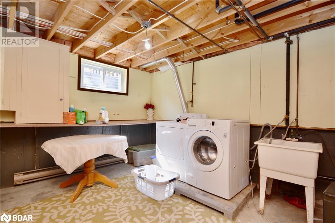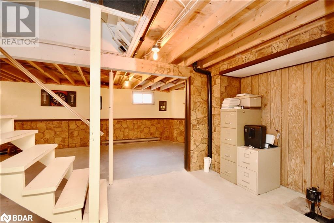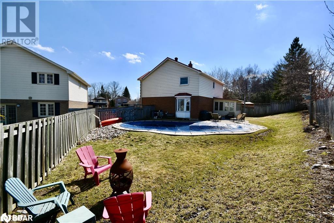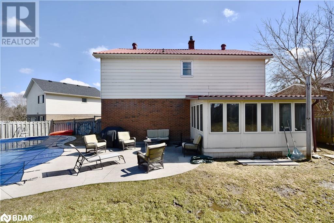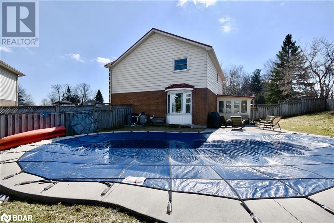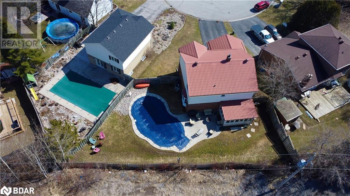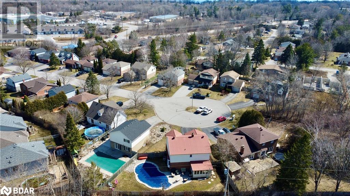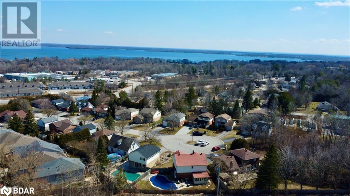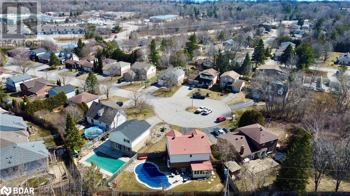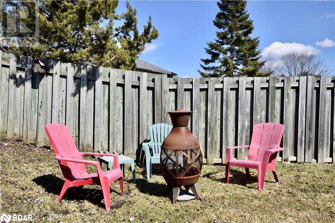22 Mariposa Drive Orillia, Ontario L3V 7G7
$785,000
Discover your family's dream home at 22 Mariposa Drive! Nestled in the sought-after north ward, this spacious 4-bed, 2.5-bath 2-storey home is located close to great schools, parks/playgrounds and offers plenty of charm and comfort. Enjoy peace and privacy on a quiet cul-de-sac with a charming Parkette nearby. Wake up to lake views from the master bedroom with walk-in closet and newly renovated spa-like master bathroom. Easy highway access ensures convenience for daily commutes or weekend getaways. With a durable steel roof, double car garage, and tons of storage/closet space this is the ultimate stress-free home. Backyard includes an inviting inground pool & patio in a fully fenced yard, it's perfect for family fun and relaxation! Recent updates include a stylish kitchen refresh in 2023, a cozy gas insert fireplace, fresh paint and new flooring on the second floor. The Large unfinished basement is waiting for your personal touch! Move-in ready with recent upgrades and enhancements, this is your chance to call 22 Mariposa Drive your forever home! **please see virtual tour link for floor plans and measurements** (id:49320)
Open House
This property has open houses!
1:00 pm
Ends at:3:00 pm
Property Details
| MLS® Number | 40563523 |
| Property Type | Single Family |
| Amenities Near By | Playground, Public Transit, Schools, Shopping |
| Communication Type | High Speed Internet |
| Community Features | School Bus |
| Equipment Type | Water Heater |
| Features | Cul-de-sac, Paved Driveway, Sump Pump |
| Parking Space Total | 6 |
| Pool Type | Inground Pool |
| Rental Equipment Type | Water Heater |
Building
| Bathroom Total | 3 |
| Bedrooms Above Ground | 4 |
| Bedrooms Total | 4 |
| Appliances | Dishwasher, Dryer, Refrigerator, Stove, Washer, Window Coverings |
| Architectural Style | 2 Level |
| Basement Development | Unfinished |
| Basement Type | Full (unfinished) |
| Constructed Date | 1986 |
| Construction Style Attachment | Detached |
| Cooling Type | None |
| Exterior Finish | Brick, Vinyl Siding |
| Fireplace Present | Yes |
| Fireplace Total | 1 |
| Fixture | Ceiling Fans |
| Half Bath Total | 1 |
| Heating Type | Baseboard Heaters |
| Stories Total | 2 |
| Size Interior | 2184.2200 |
| Type | House |
| Utility Water | Municipal Water |
Parking
| Attached Garage |
Land
| Access Type | Highway Access, Highway Nearby |
| Acreage | No |
| Land Amenities | Playground, Public Transit, Schools, Shopping |
| Sewer | Municipal Sewage System |
| Size Frontage | 39 Ft |
| Size Total Text | Under 1/2 Acre |
| Zoning Description | R2 |
Rooms
| Level | Type | Length | Width | Dimensions |
|---|---|---|---|---|
| Second Level | Bedroom | 16'3'' x 11'10'' | ||
| Second Level | Bedroom | 10'11'' x 12'4'' | ||
| Second Level | Bedroom | 11'9'' x 8'10'' | ||
| Second Level | Primary Bedroom | 12'2'' x 16'2'' | ||
| Second Level | 4pc Bathroom | 9'3'' x 8'3'' | ||
| Second Level | Full Bathroom | 7'9'' x 6'10'' | ||
| Main Level | Sunroom | 15'1'' x 9'8'' | ||
| Main Level | Living Room | 11'9'' x 18'7'' | ||
| Main Level | Eat In Kitchen | 11'1'' x 8'6'' | ||
| Main Level | Family Room | 12'5'' x 14'6'' | ||
| Main Level | Dining Room | 15'4'' x 11'10'' | ||
| Main Level | Breakfast | 6'7'' x 8'7'' | ||
| Main Level | 2pc Bathroom | 4'4'' x 4'10'' |
Utilities
| Cable | Available |
| Electricity | Available |
| Natural Gas | Available |
| Telephone | Available |
https://www.realtor.ca/real-estate/26685107/22-mariposa-drive-orillia

301 Laclie St. Unit 2
Orillia, Ontario L3V 4N9
(705) 325-6262
https://simcoehillsrealestate.com/
Interested?
Contact us for more information


