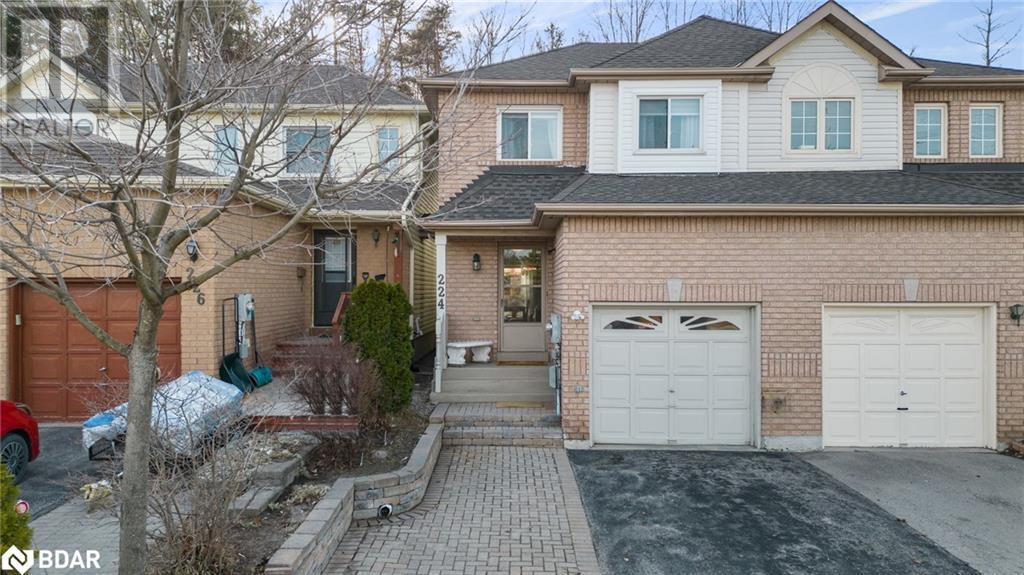224 Ferndale Drive S Barrie, Ontario L4N 8J9
$649,900
Presenting 224 Ferndale Drive S, located in the Ardagh Bluffs community, South-West Barrie. This semi-detached home offers 3 Bedrooms, 1.5 Baths, with a finished basement. Interior Finishes: New Hardwood Floors on the main, upgraded ceramic tiles, Pot Lighting, White Shaker Kitchens Cabinets, Window Coverings, Renovated Semi-Ensuite Bathroom, and Luxury Vinyl Flooring in Basement. With plenty of room to entertain, the backyard hosts a large deck and shed to store seasonal supplies. Walk to Ferndale Woods P.S,, St. Catherine of Siena P.S, St. Joan of Arc H.S, Shopping, Restaurants, and hike the Ardagh Bluffs. Quick Drive to highway 400, Park Place Shopping, and Centennial Beach. (id:49320)
Property Details
| MLS® Number | 40561786 |
| Property Type | Single Family |
| Amenities Near By | Place Of Worship, Playground, Public Transit, Schools, Shopping |
| Community Features | School Bus |
| Parking Space Total | 3 |
Building
| Bathroom Total | 2 |
| Bedrooms Above Ground | 3 |
| Bedrooms Total | 3 |
| Appliances | Dishwasher, Dryer, Refrigerator, Stove, Washer, Window Coverings |
| Architectural Style | 2 Level |
| Basement Development | Finished |
| Basement Type | Full (finished) |
| Construction Style Attachment | Semi-detached |
| Cooling Type | Central Air Conditioning |
| Exterior Finish | Brick, Vinyl Siding |
| Fixture | Ceiling Fans |
| Foundation Type | Poured Concrete |
| Half Bath Total | 1 |
| Heating Fuel | Natural Gas |
| Heating Type | Forced Air |
| Stories Total | 2 |
| Size Interior | 1120 |
| Type | House |
| Utility Water | Municipal Water |
Parking
| Attached Garage |
Land
| Acreage | No |
| Land Amenities | Place Of Worship, Playground, Public Transit, Schools, Shopping |
| Sewer | Municipal Sewage System |
| Size Depth | 117 Ft |
| Size Frontage | 20 Ft |
| Size Total Text | Under 1/2 Acre |
| Zoning Description | Res |
Rooms
| Level | Type | Length | Width | Dimensions |
|---|---|---|---|---|
| Second Level | 4pc Bathroom | Measurements not available | ||
| Second Level | Bedroom | 8'11'' x 11'1'' | ||
| Second Level | Bedroom | 8'1'' x 11'9'' | ||
| Second Level | Primary Bedroom | 12'2'' x 12'6'' | ||
| Basement | Laundry Room | 6'7'' x 11'11'' | ||
| Basement | Recreation Room | 17'4'' x 19'8'' | ||
| Main Level | 2pc Bathroom | Measurements not available | ||
| Main Level | Kitchen | 6'10'' x 12'6'' | ||
| Main Level | Dining Room | 17'4'' x 8'7'' | ||
| Main Level | Living Room | 10'6'' x 11'1'' |
https://www.realtor.ca/real-estate/26668308/224-ferndale-drive-s-barrie


355 Bayfield Street, Suite B
Barrie, Ontario L4M 3C3
(705) 721-9111
(705) 721-9182
www.century21.ca/bjrothrealty/


355 Bayfield Street, Unit: 5
Barrie, Ontario L4M 3C3
(705) 721-9111
(705) 721-9182
www.century21.ca/bjrothrealty/
Interested?
Contact us for more information



































