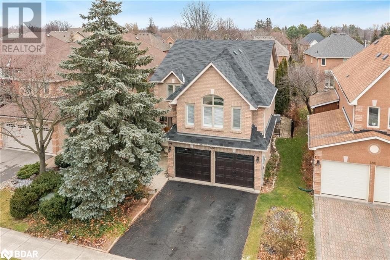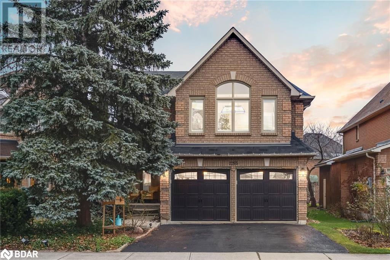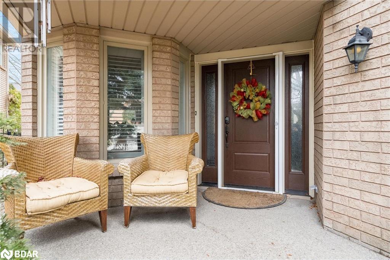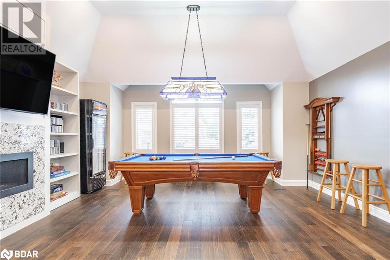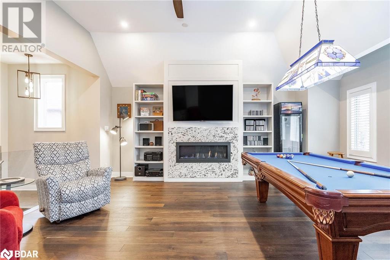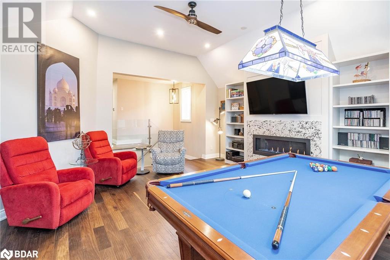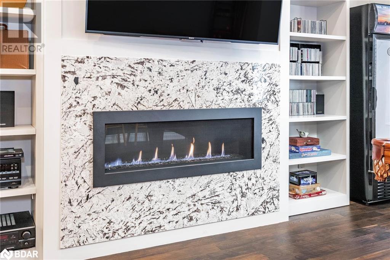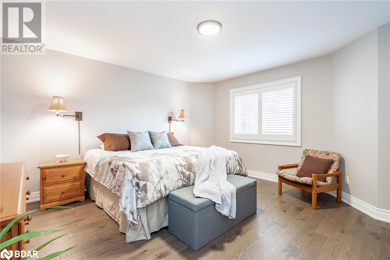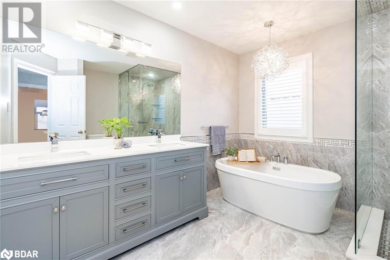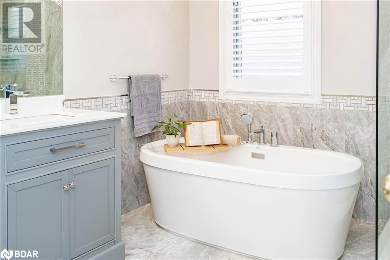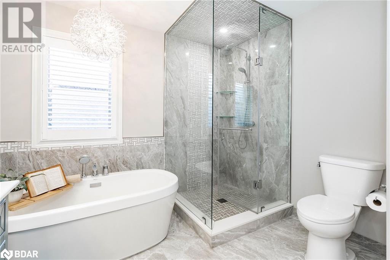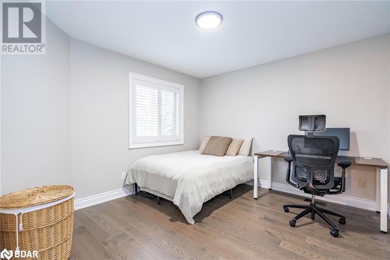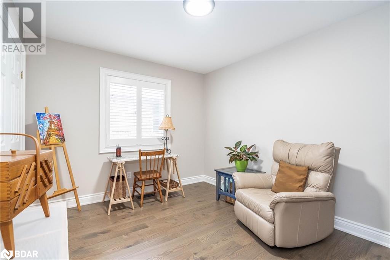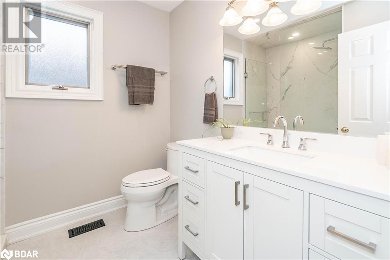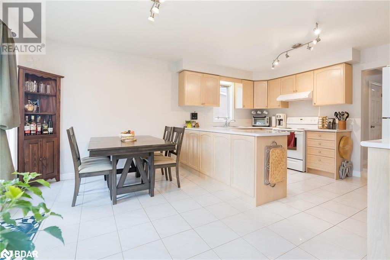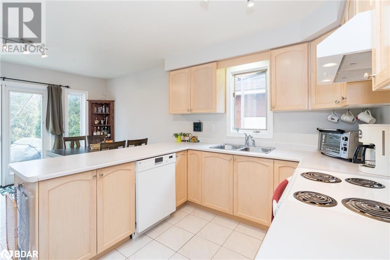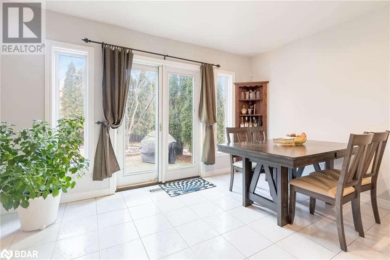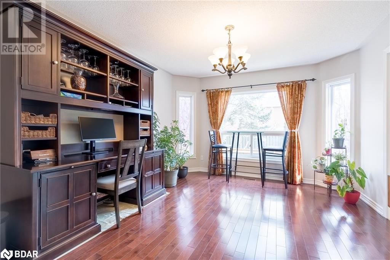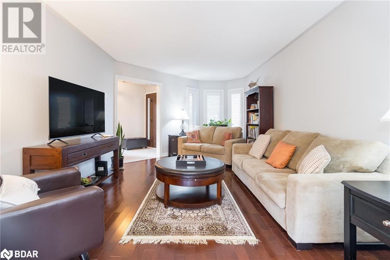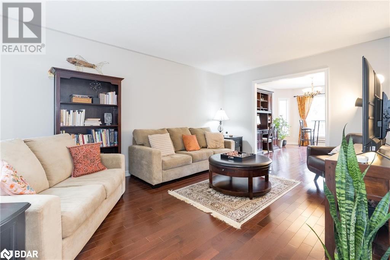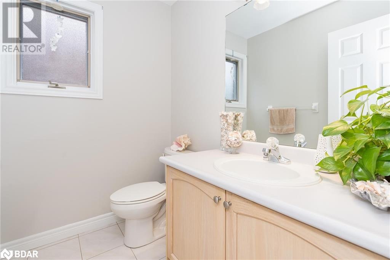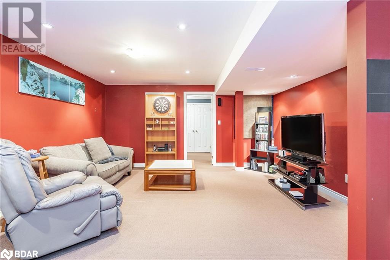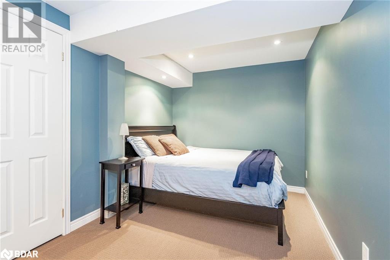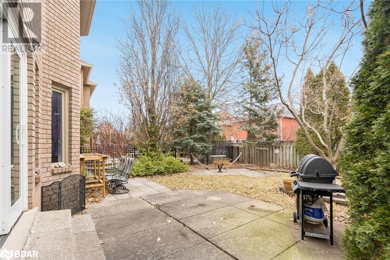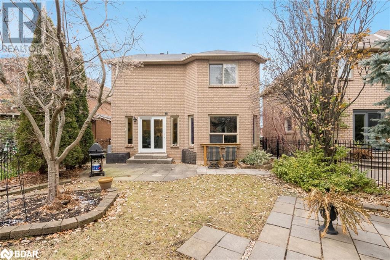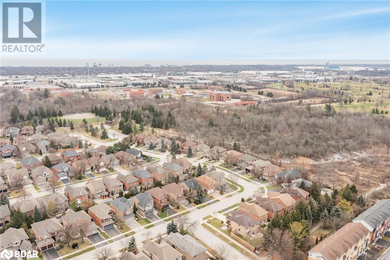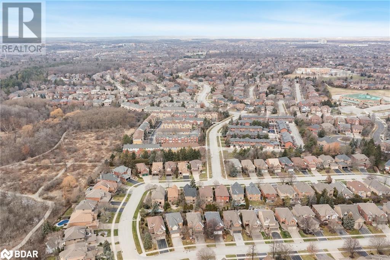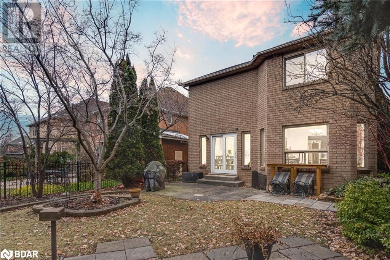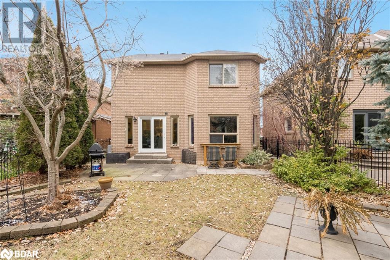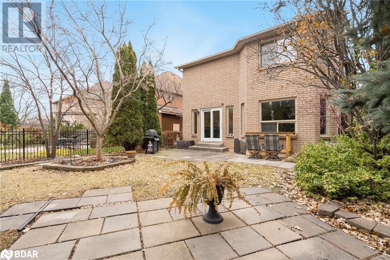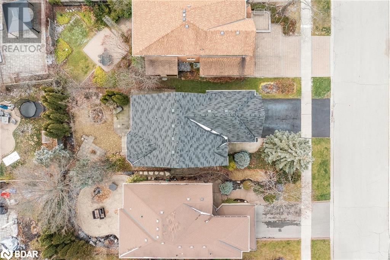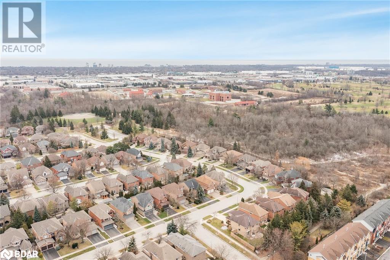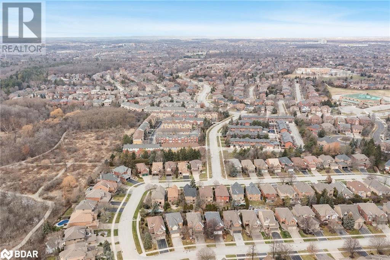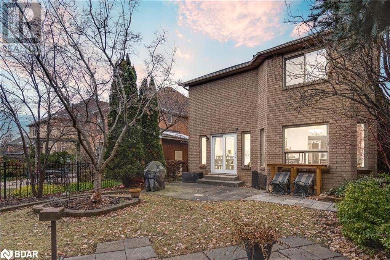2265 Brays Lane Oakville, Ontario L6M 3J5
$1,938,888
Top 5 Reasons You Will Love This Home: 1) Nestled within the heart of the sought-after Glen Abbey neighbourhood, this 2-storey family home is placed within a family-friendly community with the perfect blend of tranquility and convenience 2) Step into the main level with well-kept hardwood flooring, offering a pristine foundation ready for customization and personal touches 3) Recently renovated upper level including a spacious great room complete with an upgraded built-in electric fireplace, the perfect space for relaxation and entertaining 4) Three well-appointed bedrooms plus an additional one located in the basement, offering flexibility for family members or guests 5) Families will appreciate the proximity to top-notch schools, parks, and Fourteen Mile Creek Glen Abbey Trail. 2,897 fin.sq.ft. Age 30. Visit our website for more detailed information. (id:49320)
Property Details
| MLS® Number | 40545433 |
| Property Type | Single Family |
| Amenities Near By | Schools |
| Community Features | Quiet Area |
| Equipment Type | Furnace, Water Heater |
| Features | Ravine, Paved Driveway |
| Parking Space Total | 4 |
| Rental Equipment Type | Furnace, Water Heater |
Building
| Bathroom Total | 3 |
| Bedrooms Above Ground | 3 |
| Bedrooms Below Ground | 1 |
| Bedrooms Total | 4 |
| Appliances | Dishwasher, Dryer, Refrigerator, Stove, Washer |
| Architectural Style | 2 Level |
| Basement Development | Finished |
| Basement Type | Full (finished) |
| Constructed Date | 1994 |
| Construction Style Attachment | Detached |
| Cooling Type | Central Air Conditioning |
| Exterior Finish | Brick |
| Fireplace Fuel | Electric |
| Fireplace Present | Yes |
| Fireplace Total | 1 |
| Fireplace Type | Other - See Remarks |
| Foundation Type | Poured Concrete |
| Half Bath Total | 1 |
| Heating Fuel | Natural Gas |
| Heating Type | Forced Air |
| Stories Total | 2 |
| Size Interior | 2232 |
| Type | House |
| Utility Water | Municipal Water |
Parking
| Attached Garage |
Land
| Access Type | Highway Nearby |
| Acreage | No |
| Land Amenities | Schools |
| Sewer | Municipal Sewage System |
| Size Depth | 113 Ft |
| Size Frontage | 39 Ft |
| Size Total Text | Under 1/2 Acre |
| Zoning Description | Rl5 |
Rooms
| Level | Type | Length | Width | Dimensions |
|---|---|---|---|---|
| Second Level | 3pc Bathroom | Measurements not available | ||
| Second Level | Bedroom | 12'0'' x 10'0'' | ||
| Second Level | Bedroom | 12'0'' x 11'0'' | ||
| Second Level | Full Bathroom | Measurements not available | ||
| Second Level | Primary Bedroom | 17'9'' x 17'4'' | ||
| Second Level | Great Room | 19'7'' x 17'5'' | ||
| Basement | Bedroom | 18'8'' x 10'9'' | ||
| Basement | Recreation Room | 23'8'' x 15'7'' | ||
| Main Level | 2pc Bathroom | Measurements not available | ||
| Main Level | Family Room | 18'9'' x 11'10'' | ||
| Main Level | Dining Room | 13'5'' x 11'9'' | ||
| Main Level | Eat In Kitchen | 17'11'' x 13'4'' |
https://www.realtor.ca/real-estate/26551265/2265-brays-lane-oakville


443 Bayview Drive
Barrie, Ontario L4N 8Y2
(705) 797-8485
(705) 797-8486
www.faristeam.ca

Salesperson
(647) 223-1564
17075 Leslie Street Unit:7
Newmarket, Ontario L3Y 8E1
(905) 235-7068
www.faristeam.ca/
Interested?
Contact us for more information


