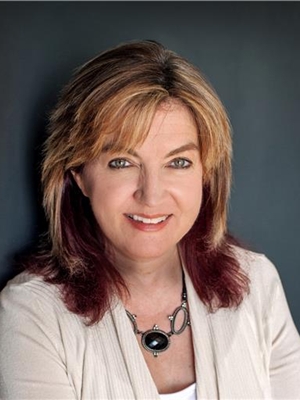228 Cindy Lane Unit# 6 Angus, Ontario L0M 1B0
$497,500
This is a truly a turn key home with extensive work done to decor, electrical, plumbing, and fixtures. New plumbing /23, electrical panel Nov/23, furnace Nov/23, water heater (owned) Oct/23, kitchen appliances all new, renovated kitchen & bathroom, flooring and the list goes on. The main floor consists of a generous living room as you walk in the front door & beautifully bright redesigned kitchen with walk out to sizeable fenced back yard. A 4pc bath & 2 bedrooms are on the 2nd floor; the primary bedroom has a walk out to a covered balcony to enjoy a morning coffee. This home is on a quiet, established street in Essa. The Seller will seed the front yard once temperatures permit. 2 parking spots are on the left side of the building. This is a great opportunity to start your real estate journey. This property has been recently severed and taxes have not yet been assessed. Awaiting final certification. Some interior photos have been virtually staged. (id:49320)
Property Details
| MLS® Number | 40514700 |
| Property Type | Single Family |
| Amenities Near By | Park |
| Community Features | Quiet Area |
| Parking Space Total | 2 |
Building
| Bathroom Total | 1 |
| Bedrooms Above Ground | 2 |
| Bedrooms Total | 2 |
| Appliances | Dishwasher, Dryer, Refrigerator, Stove, Washer |
| Architectural Style | 2 Level |
| Basement Development | Unfinished |
| Basement Type | Full (unfinished) |
| Constructed Date | 1966 |
| Construction Style Attachment | Attached |
| Cooling Type | None |
| Exterior Finish | Brick |
| Foundation Type | Block |
| Heating Fuel | Natural Gas |
| Heating Type | Forced Air |
| Stories Total | 2 |
| Size Interior | 1056 |
| Type | Row / Townhouse |
| Utility Water | Municipal Water |
Land
| Acreage | No |
| Land Amenities | Park |
| Sewer | Municipal Sewage System |
| Size Depth | 213 Ft |
| Size Frontage | 19 Ft |
| Size Total Text | Under 1/2 Acre |
| Zoning Description | R3 |
Rooms
| Level | Type | Length | Width | Dimensions |
|---|---|---|---|---|
| Second Level | 4pc Bathroom | Measurements not available | ||
| Second Level | Bedroom | 11'9'' x 12'3'' | ||
| Second Level | Primary Bedroom | 19'2'' x 12'1'' | ||
| Main Level | Breakfast | 10'11'' x 9'2'' | ||
| Main Level | Kitchen | 13'9'' x 13'4'' | ||
| Main Level | Living Room | 19'2'' x 12'11'' |
https://www.realtor.ca/real-estate/26596890/228-cindy-lane-unit-6-angus

Salesperson
(705) 627-0367
(705) 722-5246
www.patriciasellsbarrie.ca/
www.facebook.com/homesinbarrie
www.linkedin.com/in/century21patriciamccallum/
twitter.com/homesinbarrie

152 Bayfield Street
Barrie, L4M 3B5
(705) 722-7100
(705) 722-5246
www.REMAXCHAY.com
Interested?
Contact us for more information

















