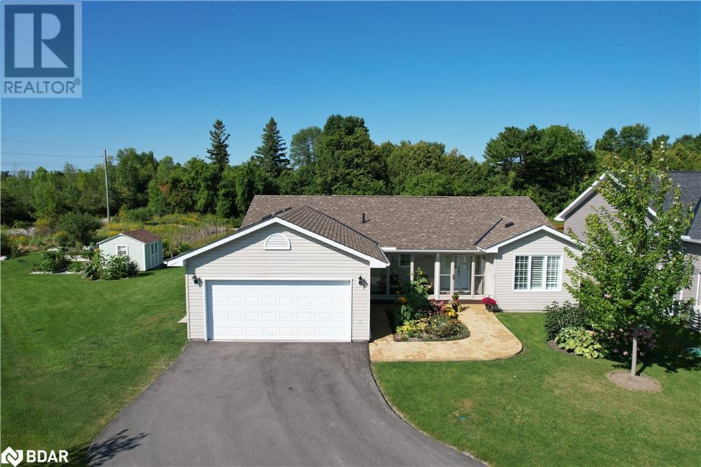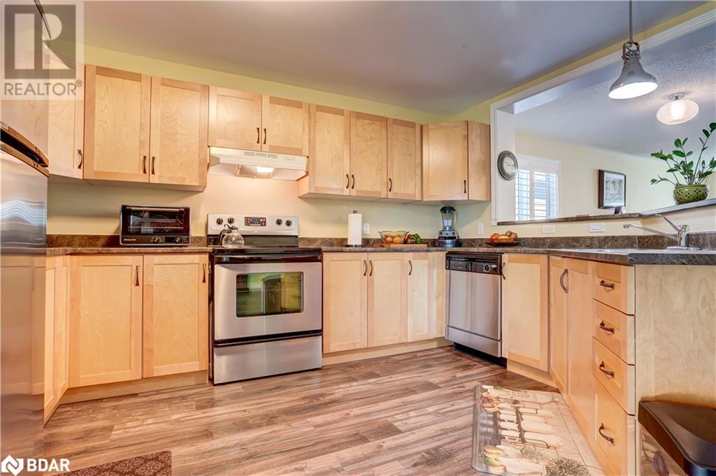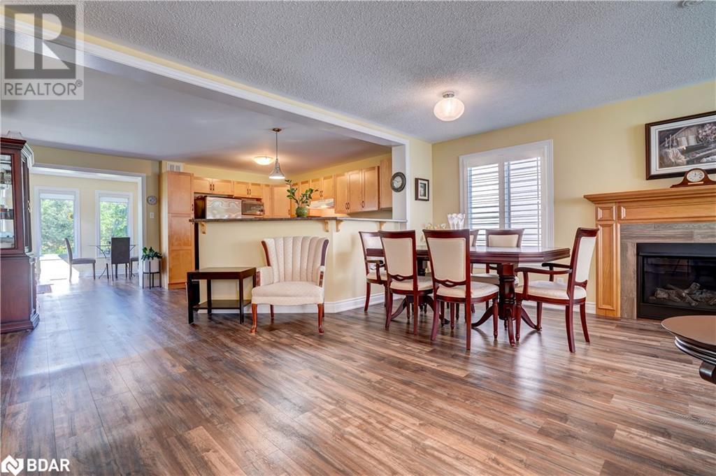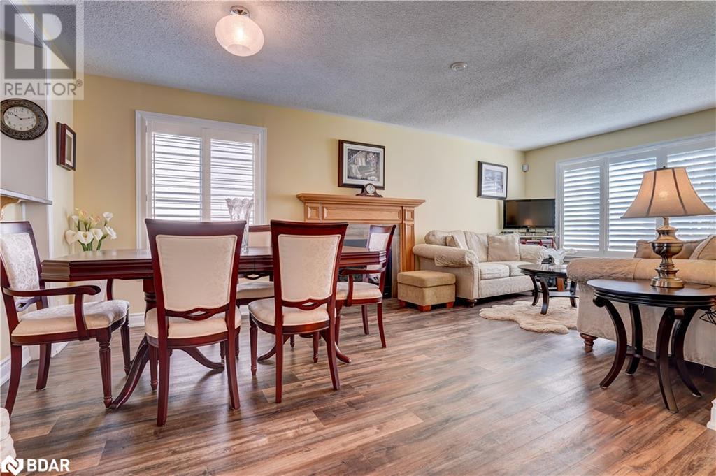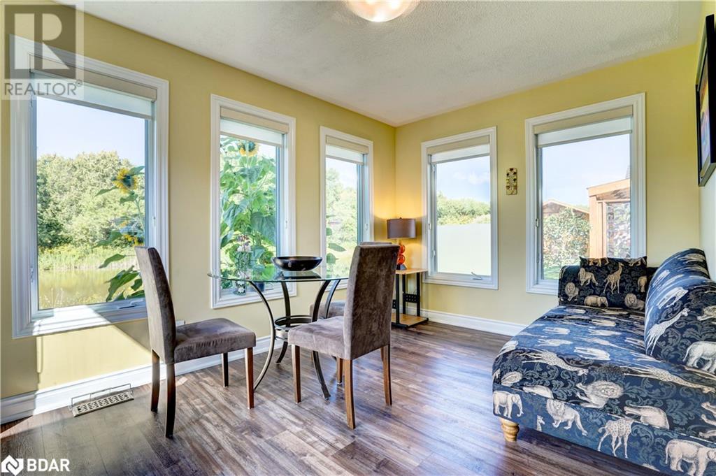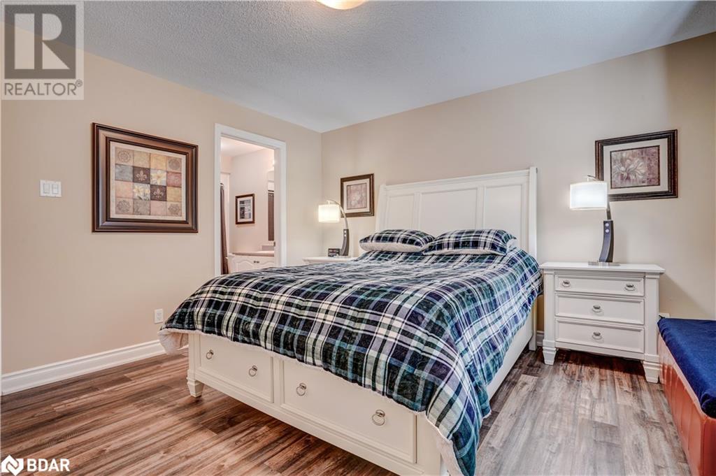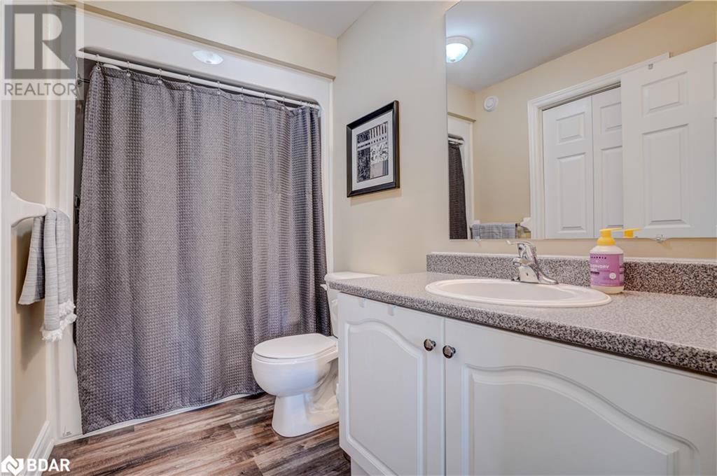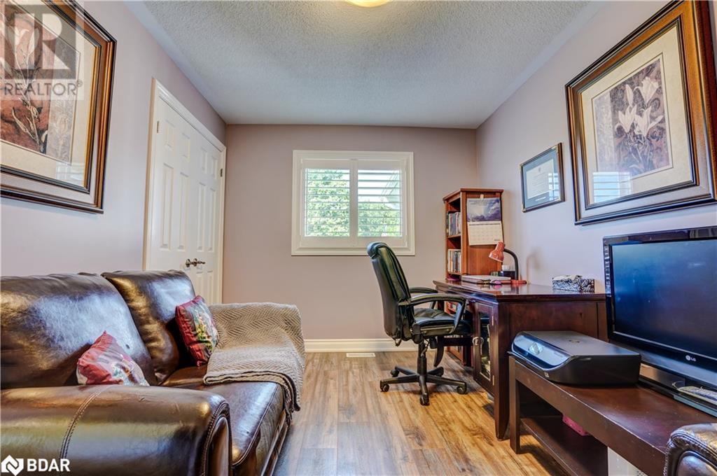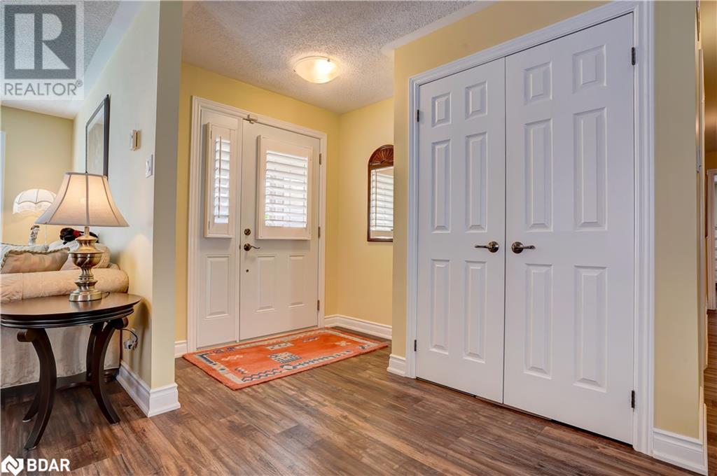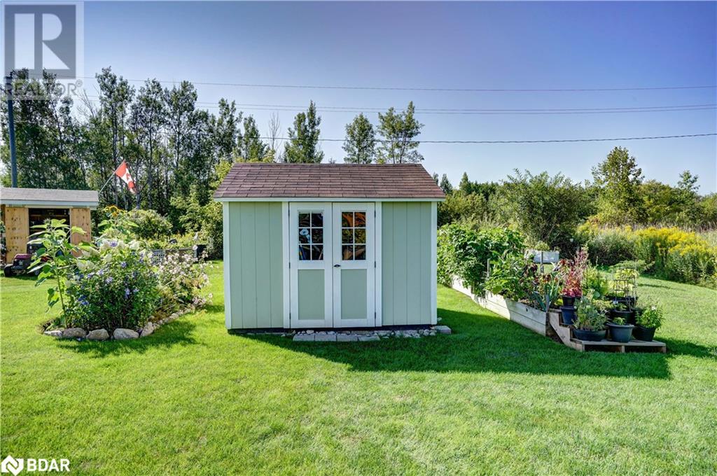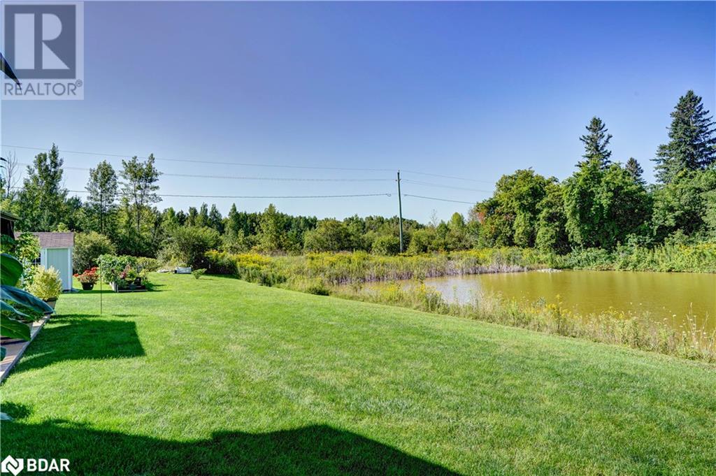23 Sinclair Crescent Ramara, Ontario L3V 8K1
$649,900
Welcome to Lakepoint Village, a place that embodies the epitome of adult lifestyle living. Positioned just moments away from Orillia, this land-leased community presents an exceptional living environment. This expansive home showcases a variety of alluring features. Resting on one of the most picturesque lots overlooking the storm water pond, it is located on a corner with an extra long driveway. This home encompasses over 1550 square feet of thoughtfully designed living space and offers two bedrooms plus a den, ensuring ample room for all your requirements, along with 2 full bathrooms. The open-concept living area, adorned by a delightful sunroom, seamlessly transitions to a charming rear stamped concrete patio. The primary bedroom, complete with an ensuite, provides a personal sanctuary. A generously proportioned laundry room and an extensive crawl space contribute to an abundance of storage possibilities. The exquisitely landscaped yard, enhanced by a delightful patio, not only establishes an inviting outdoor space but also borders the tranquil pond, creating a serene ambiance. Inside, contemporary upgrades abound, including stainless steel appliances in the kitchen, tasteful crown molding, elegant California shutters, a screened-in front porch, and much more. To elevate your living experience, the current land lease fee covers essential services such as property taxes, water, sewer, garbage removal, snow removal, and road maintenance. Do not overlook the opportunity to claim this captivating property as your own – a place where comfort, convenience, and community seamlessly unite. (id:49320)
Property Details
| MLS® Number | 40473186 |
| Property Type | Single Family |
| Communication Type | High Speed Internet |
| Equipment Type | Propane Tank |
| Features | Country Residential |
| Parking Space Total | 4 |
| Rental Equipment Type | Propane Tank |
| Structure | Porch |
Building
| Bathroom Total | 2 |
| Bedrooms Above Ground | 2 |
| Bedrooms Total | 2 |
| Age | New Building |
| Appliances | Dishwasher, Dryer, Refrigerator, Stove, Washer, Window Coverings |
| Architectural Style | Bungalow |
| Basement Development | Unfinished |
| Basement Type | Crawl Space (unfinished) |
| Construction Style Attachment | Detached |
| Cooling Type | Central Air Conditioning |
| Exterior Finish | Vinyl Siding |
| Foundation Type | Poured Concrete |
| Heating Fuel | Propane |
| Heating Type | Forced Air |
| Stories Total | 1 |
| Size Interior | 1566 |
| Type | House |
| Utility Water | Community Water System |
Parking
| Attached Garage |
Land
| Acreage | No |
| Sewer | Septic System |
| Size Frontage | 62 Ft |
| Size Total Text | Under 1/2 Acre |
| Zoning Description | Vr-2 (h) |
Rooms
| Level | Type | Length | Width | Dimensions |
|---|---|---|---|---|
| Main Level | Sunroom | 12'10'' x 9'1'' | ||
| Main Level | 4pc Bathroom | 9'5'' x 6'10'' | ||
| Main Level | Den | 8'11'' x 12'11'' | ||
| Main Level | Bedroom | 12'6'' x 10'9'' | ||
| Main Level | Full Bathroom | 6'6'' x 5'1'' | ||
| Main Level | Primary Bedroom | 12'11'' x 12'9'' | ||
| Main Level | Sunroom | 12'9'' x 9'0'' | ||
| Main Level | Dining Room | 9'11'' x 10'11'' | ||
| Main Level | Kitchen | 16'9'' x 13'10'' | ||
| Main Level | Living Room | 11'0'' x 10'11'' |
Utilities
| Cable | Available |
| Telephone | Available |
https://www.realtor.ca/real-estate/25992947/23-sinclair-crescent-ramara


97 Neywash Street
Orillia, Ontario L3V 6R9
(705) 325-1373
(705) 325-4135
www.remaxrightmove.com/


97 Neywash Street
Orillia, Ontario L3V 6R9
(705) 325-1373
(705) 325-4135
www.remaxrightmove.com/
Interested?
Contact us for more information


