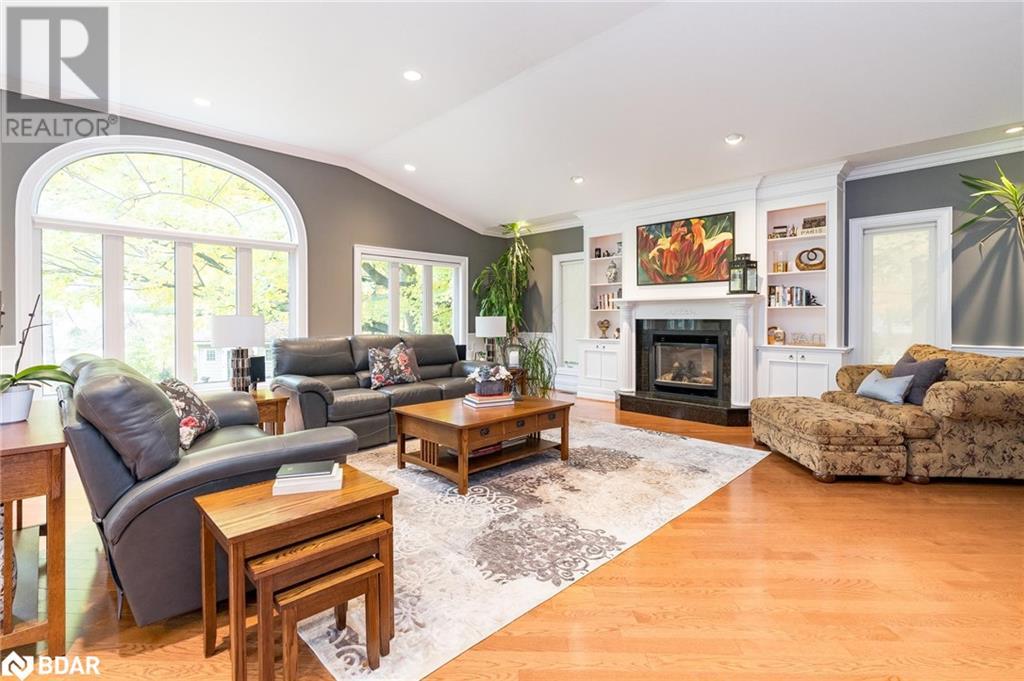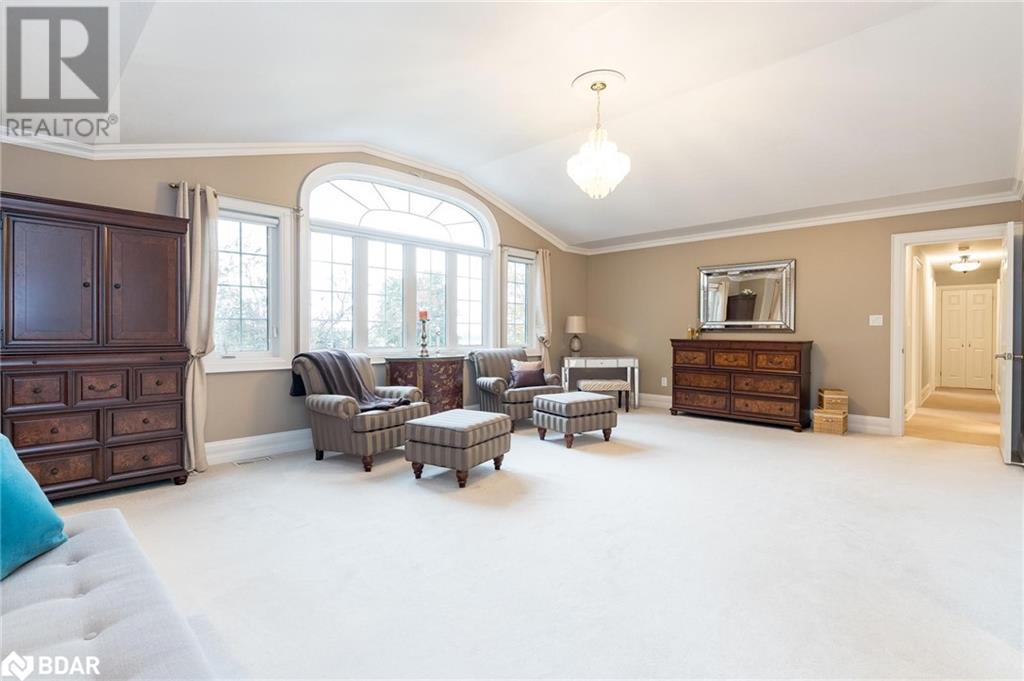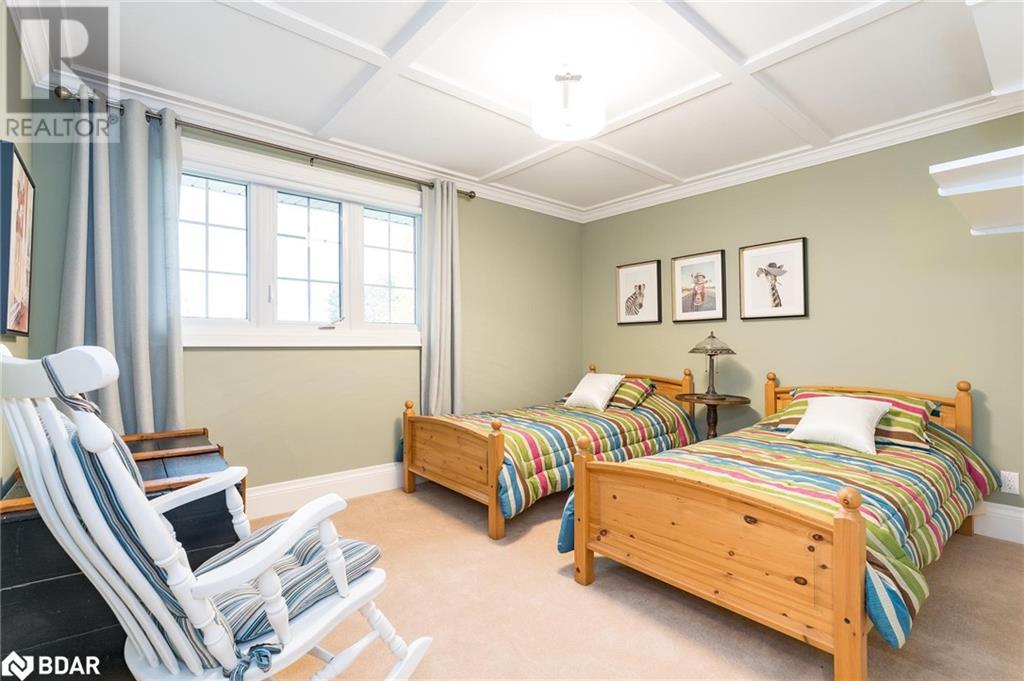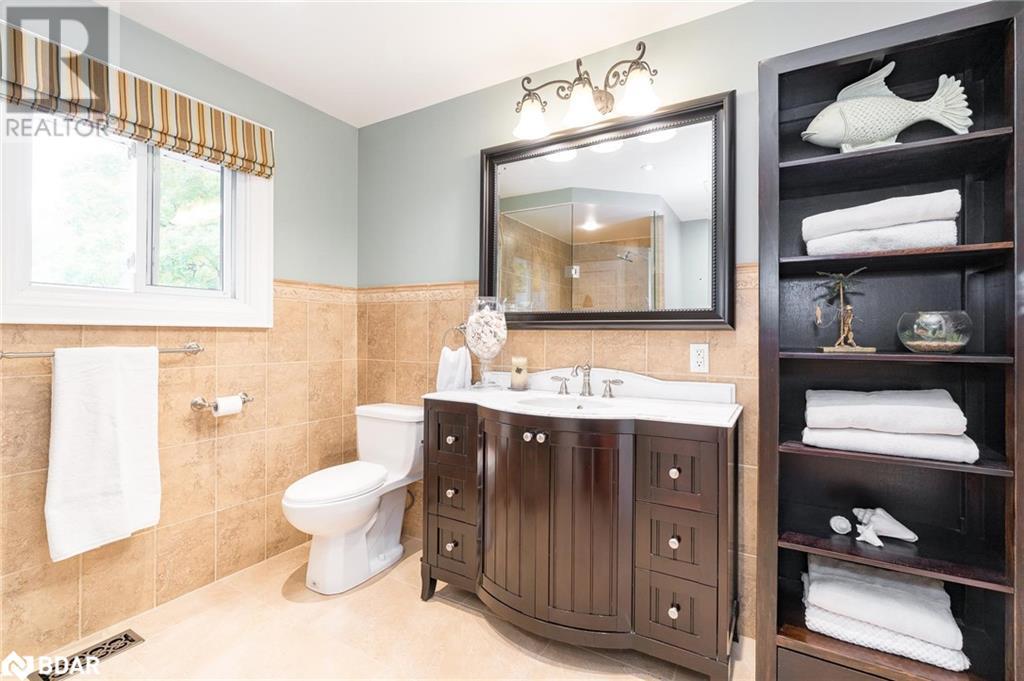2349 Line 11 Bradford West Gwillimbury, Ontario L3Z 2A5
$1,749,900
Top 5 Reasons You Will Love This Home: 1) Outstanding two-storey resting on a spacious lot offering stunning year-round views of rolling hills and peaceful countryside 2) Tastefully finished and exuding quality at every turn, this home highlights a custom kitchen with ample storage and counterspace and KitchenAid appliances, as well as a large addition presenting the perfect space for evening relaxation or entertaining space for friends and family alongside the added benefit of a brand new oil furnace for added peace of mind3) Enjoy a dream primary bedroom complete with a vaulted ceiling and complemented by a large ensuite and dressing room 4) Beautiful exterior boasting a stone and stucco finish, a triple-car garage alongside a spacious driveway with enough space for 15 vehicles, exterior pot lighting, a covered front porch, and lush perennial gardens with in-ground irrigation 5) Ideally located less than 5-minutes to Bradford and offering easy access to Highways 400, 404, and the GO train station, perfect for a commuter. 5,064 fin.sq.ft. Age 52. Visit our website for more detailed information. (id:49320)
Property Details
| MLS® Number | 40542210 |
| Property Type | Single Family |
| Community Features | Quiet Area |
| Equipment Type | Water Heater |
| Features | Country Residential, Gazebo |
| Parking Space Total | 15 |
| Rental Equipment Type | Water Heater |
| Structure | Shed |
Building
| Bathroom Total | 3 |
| Bedrooms Above Ground | 4 |
| Bedrooms Below Ground | 1 |
| Bedrooms Total | 5 |
| Appliances | Dryer, Microwave, Refrigerator, Washer |
| Architectural Style | 2 Level |
| Basement Development | Finished |
| Basement Type | Full (finished) |
| Constructed Date | 1972 |
| Construction Style Attachment | Detached |
| Cooling Type | Central Air Conditioning |
| Exterior Finish | Stone, Stucco |
| Fireplace Present | Yes |
| Fireplace Total | 2 |
| Foundation Type | Poured Concrete |
| Half Bath Total | 1 |
| Heating Fuel | Oil |
| Heating Type | Forced Air |
| Stories Total | 2 |
| Size Interior | 3415 |
| Type | House |
| Utility Water | Drilled Well |
Parking
| Attached Garage |
Land
| Acreage | No |
| Sewer | Septic System |
| Size Depth | 215 Ft |
| Size Frontage | 100 Ft |
| Size Total Text | Under 1/2 Acre |
| Zoning Description | A |
Rooms
| Level | Type | Length | Width | Dimensions |
|---|---|---|---|---|
| Second Level | 4pc Bathroom | Measurements not available | ||
| Second Level | Bedroom | 12'1'' x 10'9'' | ||
| Second Level | Bedroom | 12'10'' x 10'8'' | ||
| Second Level | Bedroom | 15'5'' x 9'1'' | ||
| Second Level | Full Bathroom | Measurements not available | ||
| Second Level | Primary Bedroom | 29'11'' x 21'5'' | ||
| Basement | Laundry Room | 11'8'' x 7'3'' | ||
| Basement | Bedroom | 19'9'' x 10'6'' | ||
| Basement | Games Room | 29'3'' x 22'8'' | ||
| Basement | Recreation Room | 29'11'' x 20'5'' | ||
| Main Level | 2pc Bathroom | Measurements not available | ||
| Main Level | Mud Room | 16'7'' x 5'3'' | ||
| Main Level | Family Room | 32'5'' x 31'4'' | ||
| Main Level | Dining Room | 19'0'' x 11'8'' | ||
| Main Level | Kitchen | 21'2'' x 11'8'' |
https://www.realtor.ca/real-estate/26523265/2349-line-11-bradford-west-gwillimbury


443 Bayview Drive
Barrie, Ontario L4N 8Y2
(705) 797-8485
(705) 797-8486
www.faristeam.ca


443 Bayview Drive
Barrie, Ontario L4N 8Y2
(705) 797-8485
(705) 797-8486
www.faristeam.ca
Interested?
Contact us for more information













































