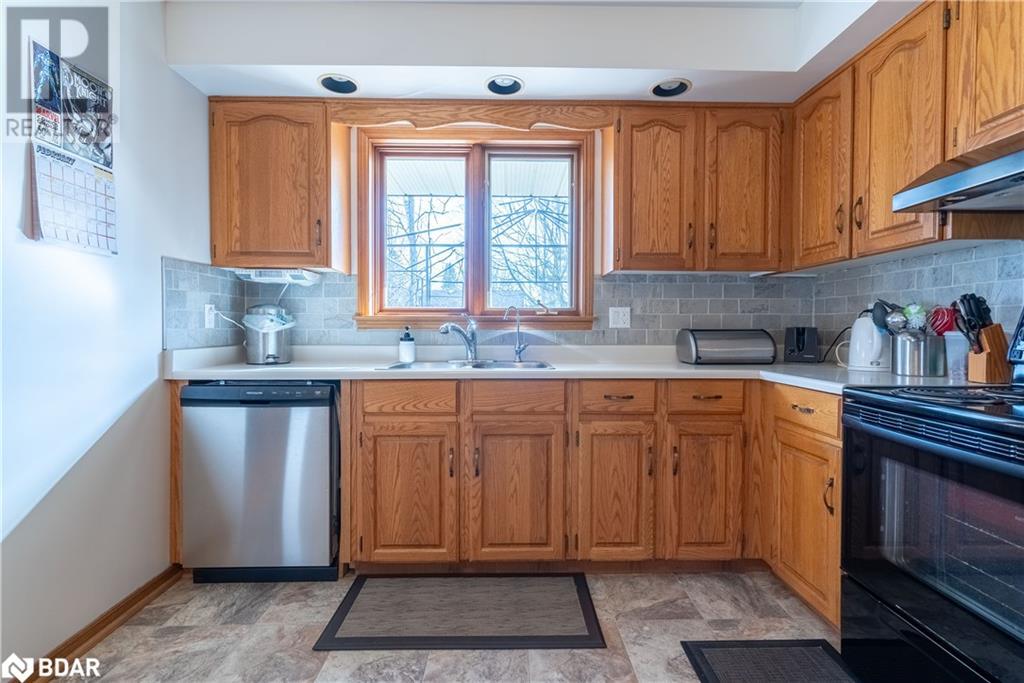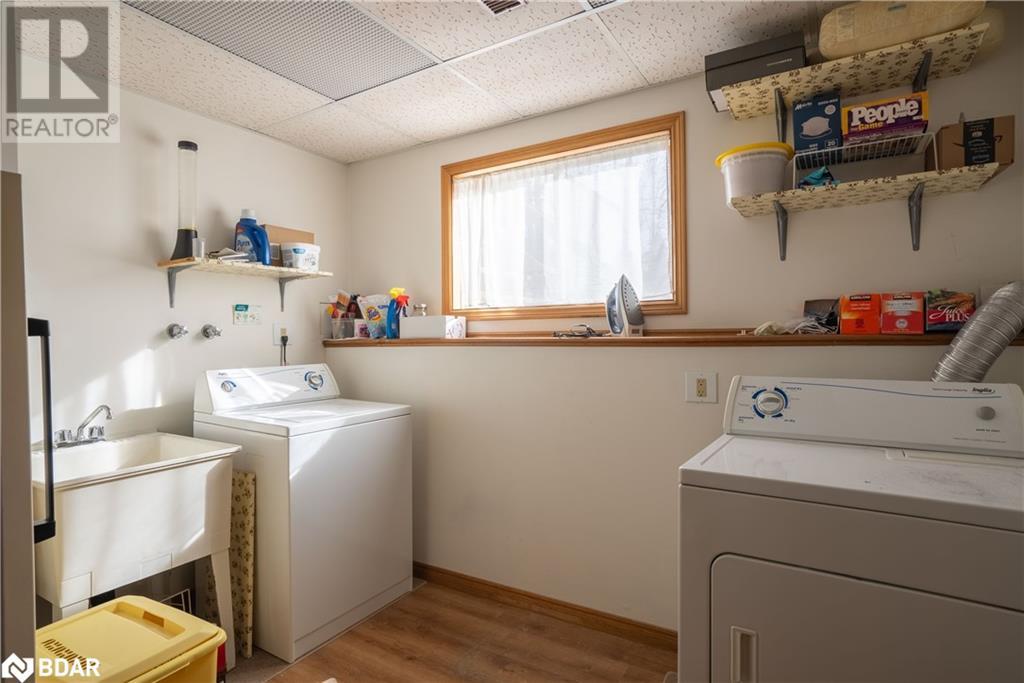235 Simcoe Street Stayner, Ontario L0M 1S0
$750,000
Welcome to 235 Simcoe Street, a spacious and inviting residence located in the heart of Stayner, Ontario. This charming home boasts a total of 4 bedrooms and 2 full bathrooms, offering ample space for families or those who love to entertain. The main floor features a comfortable layout with 3 bedrooms and 1 bath, providing cozy accommodations for everyday living. The spacious living room offers plenty of natural light and flows simultaneously into the dining room and towards the bright and welcoming kitchen. Downstairs, you'll discover a versatile space complete with an additional bedroom and bathroom, perfect for guests or extended family members. The large basement recreation room offers plenty of room for leisure activities or gatherings, while an adjacent office space provides a quiet retreat for work or study. Additionally, the basement recreation room is adorned with a wood stove, creating a warm and inviting atmosphere for gatherings or quiet evenings in. Outside, the expansive backyard beckons with its generous size, providing endless opportunities for outdoor enjoyment, whether it's gardening, playtime with the family, or simply soaking in the tranquility of the surroundings while relaxing in the well appointed hot tub. With its convenient location and desirable features, 235 Simcoe Street presents a wonderful opportunity to embrace the relaxed pace of small-town living while enjoying the comforts of home. New central vac 2024. (id:49320)
Property Details
| MLS® Number | 40537792 |
| Property Type | Single Family |
| Amenities Near By | Golf Nearby, Park, Place Of Worship, Schools, Ski Area |
| Parking Space Total | 5 |
Building
| Bathroom Total | 2 |
| Bedrooms Above Ground | 3 |
| Bedrooms Below Ground | 1 |
| Bedrooms Total | 4 |
| Appliances | Central Vacuum, Dryer, Refrigerator, Stove, Washer, Hood Fan, Hot Tub |
| Architectural Style | Bungalow |
| Basement Development | Finished |
| Basement Type | Full (finished) |
| Constructed Date | 1991 |
| Construction Style Attachment | Detached |
| Cooling Type | Central Air Conditioning |
| Exterior Finish | Brick, Vinyl Siding |
| Fireplace Fuel | Wood |
| Fireplace Present | Yes |
| Fireplace Total | 1 |
| Fireplace Type | Stove |
| Heating Fuel | Natural Gas |
| Heating Type | Forced Air |
| Stories Total | 1 |
| Size Interior | 1277 |
| Type | House |
| Utility Water | Municipal Water |
Parking
| Attached Garage |
Land
| Access Type | Road Access, Highway Access |
| Acreage | No |
| Land Amenities | Golf Nearby, Park, Place Of Worship, Schools, Ski Area |
| Sewer | Municipal Sewage System |
| Size Depth | 137 Ft |
| Size Frontage | 64 Ft |
| Size Total Text | Under 1/2 Acre |
| Zoning Description | Res |
Rooms
| Level | Type | Length | Width | Dimensions |
|---|---|---|---|---|
| Basement | 3pc Bathroom | 9'6'' x 6'5'' | ||
| Basement | Laundry Room | 10'0'' x 8'1'' | ||
| Basement | Bedroom | 12'1'' x 12'9'' | ||
| Basement | Office | 14'11'' x 13'1'' | ||
| Basement | Recreation Room | 19'4'' x 26'7'' | ||
| Main Level | 4pc Bathroom | 9'2'' x 7'2'' | ||
| Main Level | Bedroom | 10'0'' x 13'10'' | ||
| Main Level | Bedroom | 12'9'' x 10'1'' | ||
| Main Level | Primary Bedroom | 15'3'' x 10'11'' | ||
| Main Level | Kitchen | 10'2'' x 13'6'' | ||
| Main Level | Dining Room | 9'2'' x 13'10'' | ||
| Main Level | Living Room | 19'8'' x 13'1'' |
https://www.realtor.ca/real-estate/26499357/235-simcoe-street-stayner

Salesperson
(705) 722-7100
(705) 722-5246
www.harrisclemmens.com/
www.facebook.com/barrierealestate
https://www.instagram.com/harris_clemmens/

152 Bayfield Street, Unit 200
Barrie, Ontario L4M 3B5
(705) 722-7100
(705) 722-5246
www.remaxchay.com

Salesperson
(705) 725-5824
(705) 722-5246
www.harrisclemmens.com/
www.facebook.com/barrierealestate
https://www.instagram.com/harris_clemmens/

152 Bayfield Street, Unit 200
Barrie, Ontario L4M 3B5
(705) 722-7100
(705) 722-5246
www.remaxchay.com
Interested?
Contact us for more information





























