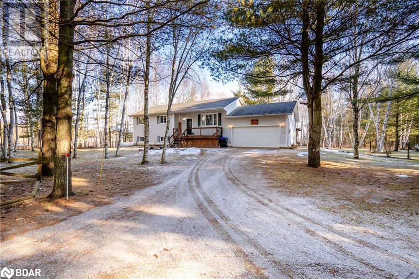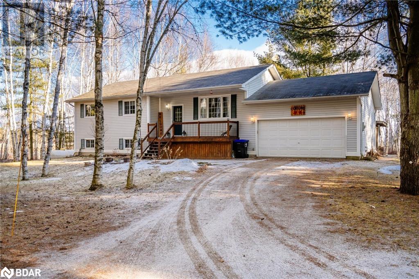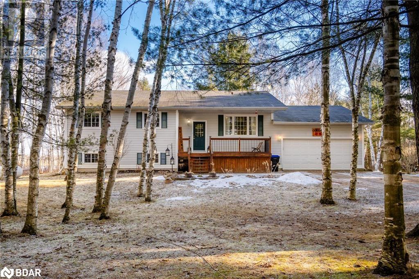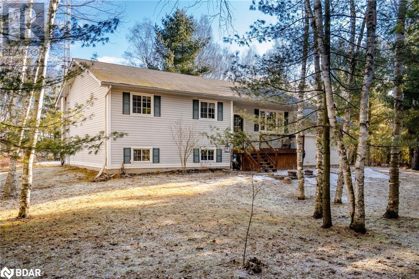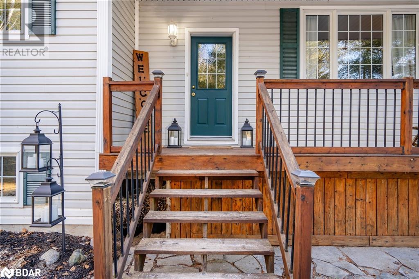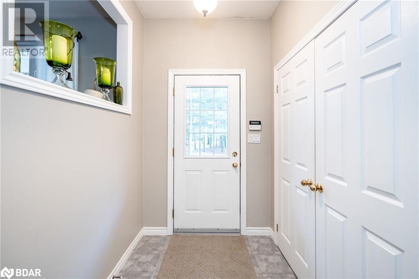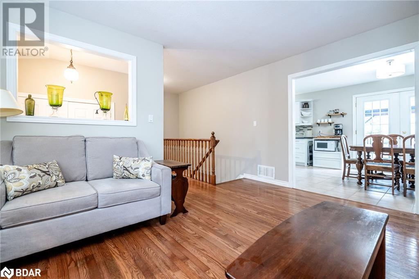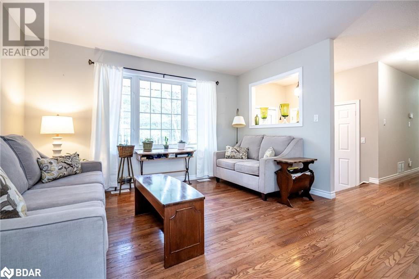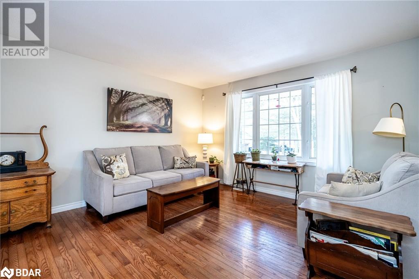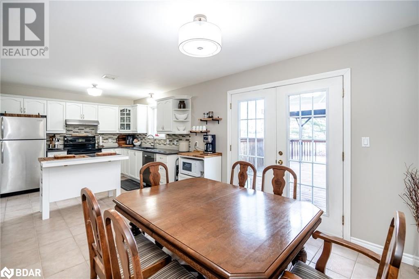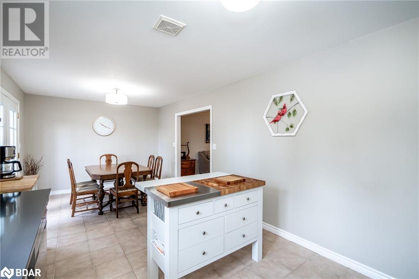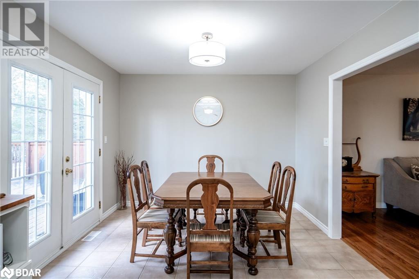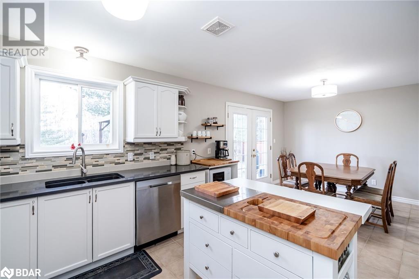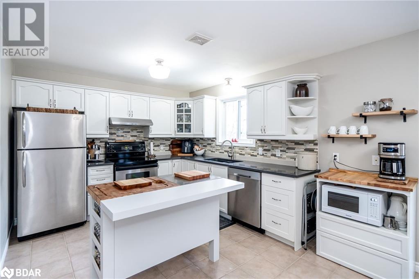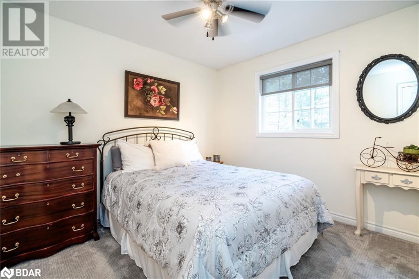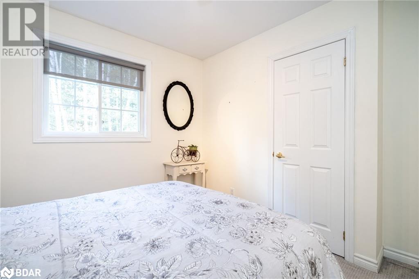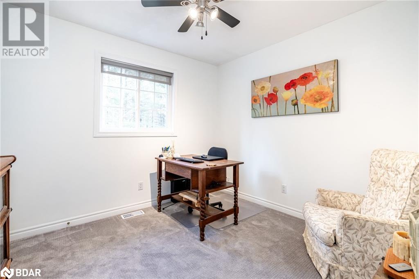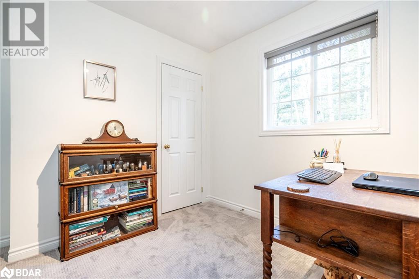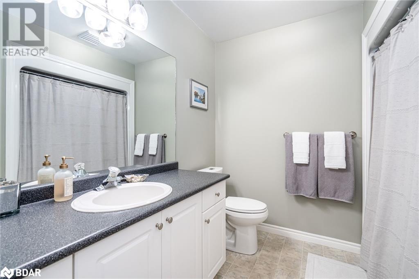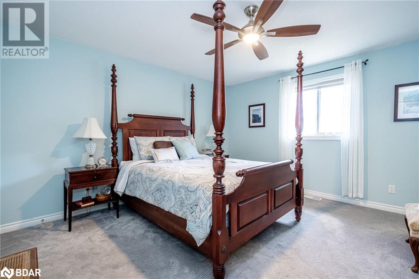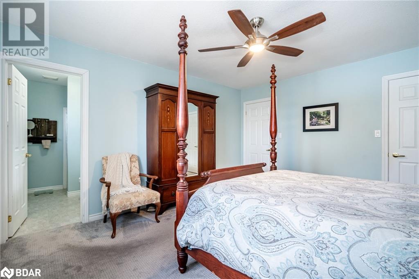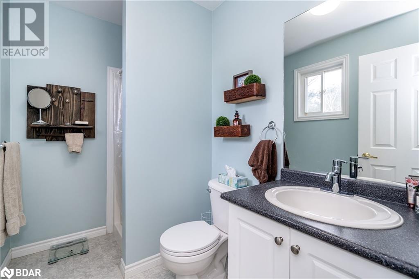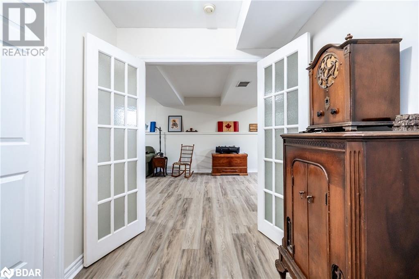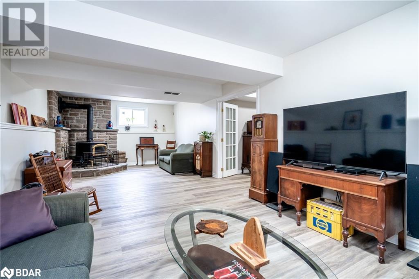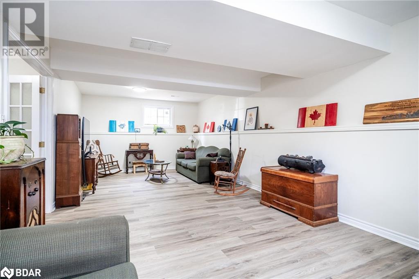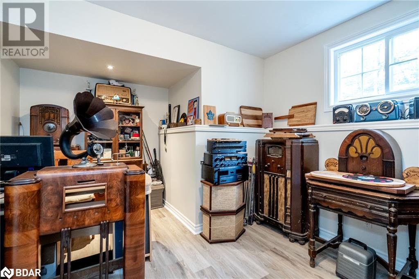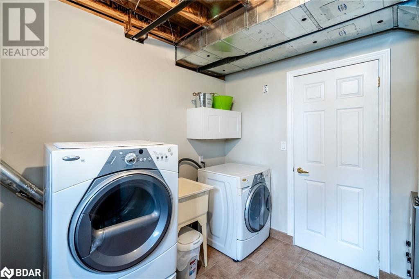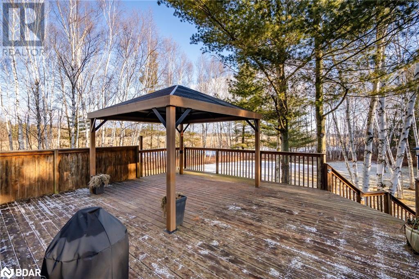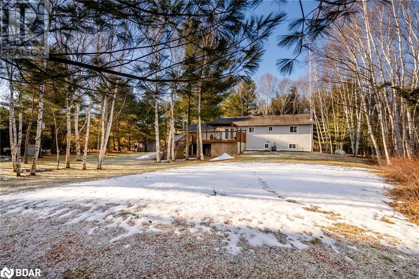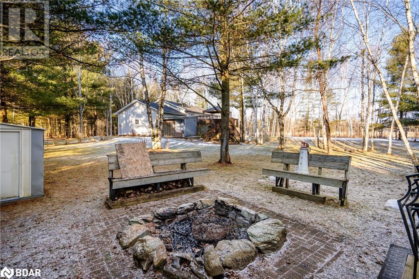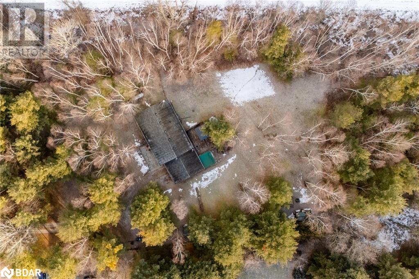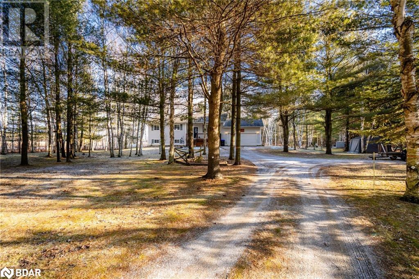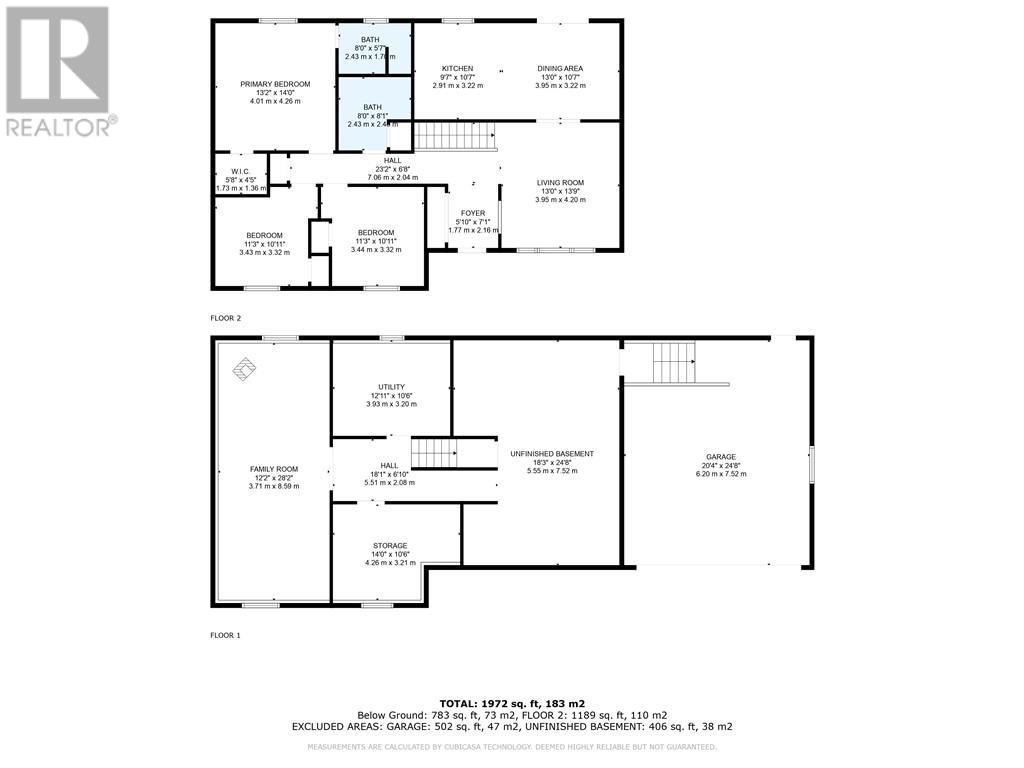2361 9/10 Sideroad Sideroad New Lowell, Ontario L0M 1N0
$949,999
Welcome to your private oasis nestled in the heart of nature and surrounded by lush forest! This picturesque property sits on just over an acre and offers the perfect blend of country living with the convenience of in-town amenities just a few minutes drive away. Built in 2002 , this bungalow has been well maintained and features 3 good sized bedrooms and two bathrooms on the main floor including the Primary with walk in closet and ensuite. Hardwood flooring, lends warmth and charm to the spacious layout with open concept Living, Dining and Kitchen area making this a perfect home for entertaining or simply relaxing. Downstairs, the partially finished basement offers endless possibilities for customization to suit your needs or snuggle up in the finished Family Room by the fireplace. With a double attached garage offering inside entry and an expansive driveway for convenient parking this home seamlessly combines functionality with natural beauty. Unwind on one of two private decks and enjoy the serene surroundings, whether you're seeking a peaceful retreat or a nature lover's paradise, this property offers endless possibilities to create your dream lifestyle. Don't miss out on the opportunity to make this hidden gem your own. (id:49320)
Property Details
| MLS® Number | 40542950 |
| Property Type | Single Family |
| Amenities Near By | Airport |
| Community Features | Quiet Area, School Bus |
| Equipment Type | Propane Tank |
| Features | Country Residential, Sump Pump |
| Parking Space Total | 12 |
| Rental Equipment Type | Propane Tank |
Building
| Bathroom Total | 2 |
| Bedrooms Above Ground | 3 |
| Bedrooms Total | 3 |
| Appliances | Dishwasher, Dryer, Refrigerator, Satellite Dish, Stove, Washer, Window Coverings, Garage Door Opener |
| Architectural Style | Bungalow |
| Basement Development | Partially Finished |
| Basement Type | Full (partially Finished) |
| Constructed Date | 2002 |
| Construction Style Attachment | Detached |
| Cooling Type | Central Air Conditioning |
| Exterior Finish | Vinyl Siding |
| Fire Protection | Smoke Detectors |
| Fireplace Fuel | Wood |
| Fireplace Present | Yes |
| Fireplace Total | 1 |
| Fireplace Type | Stove |
| Fixture | Ceiling Fans |
| Heating Fuel | Propane |
| Stories Total | 1 |
| Size Interior | 1189 |
| Type | House |
| Utility Water | Bored Well |
Parking
| Attached Garage |
Land
| Acreage | No |
| Land Amenities | Airport |
| Landscape Features | Landscaped |
| Sewer | Septic System |
| Size Depth | 300 Ft |
| Size Frontage | 150 Ft |
| Size Total Text | 1/2 - 1.99 Acres |
| Zoning Description | Res |
Rooms
| Level | Type | Length | Width | Dimensions |
|---|---|---|---|---|
| Basement | Other | 18'3'' x 24'8'' | ||
| Basement | Laundry Room | 12'11'' x 10'6'' | ||
| Basement | Den | 14'0'' x 10'6'' | ||
| Basement | Family Room | 12'2'' x 28'2'' | ||
| Main Level | 3pc Bathroom | Measurements not available | ||
| Main Level | 4pc Bathroom | 8'0'' x 8'1'' | ||
| Main Level | Primary Bedroom | 13'2'' x 14'0'' | ||
| Main Level | Bedroom | 11'3'' x 10'11'' | ||
| Main Level | Bedroom | 11'3'' x 10'11'' | ||
| Main Level | Kitchen | 9'7'' x 10'7'' | ||
| Main Level | Dining Room | 13'0'' x 10'7'' | ||
| Main Level | Living Room | 13'0'' x 13'9'' | ||
| Main Level | Foyer | 5'10'' x 7'1'' |
Utilities
| Electricity | Available |
| Telephone | Available |
https://www.realtor.ca/real-estate/26539296/2361-910-sideroad-sideroad-new-lowell

Salesperson
(705) 209-3374
353 Saunders Road Unit: 4a
Barrie, Ontario L4N 9A3
(705) 503-6558
www.revelrealty.ca
Interested?
Contact us for more information


