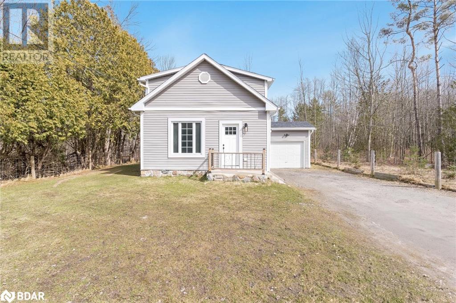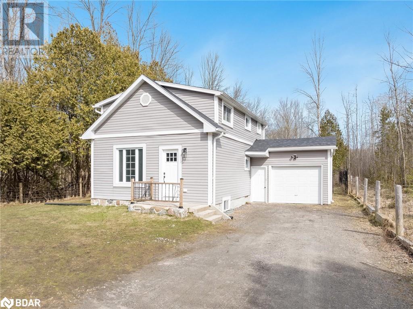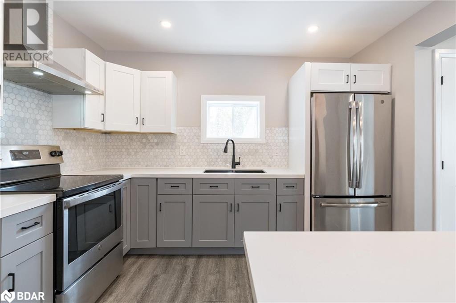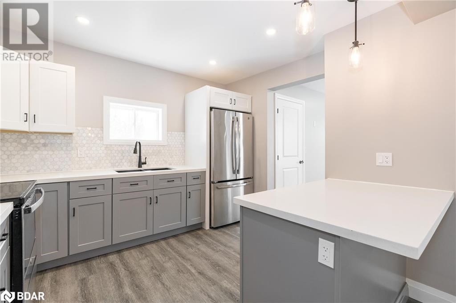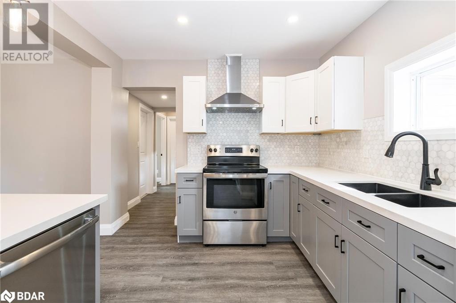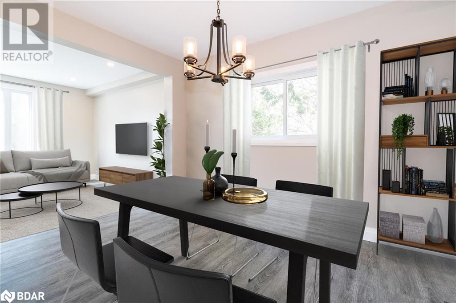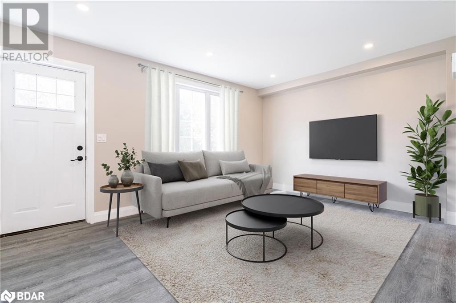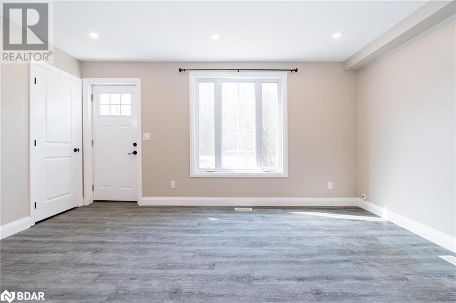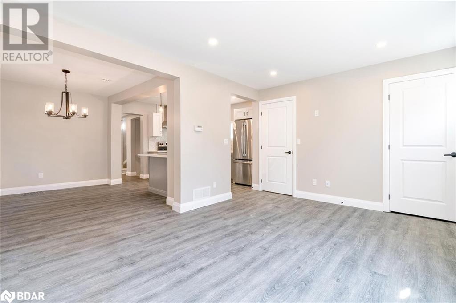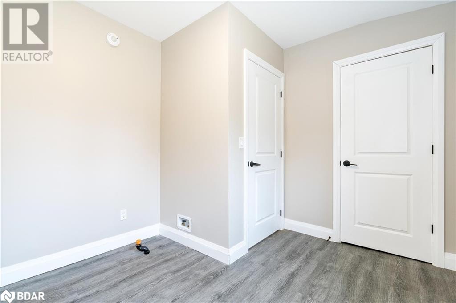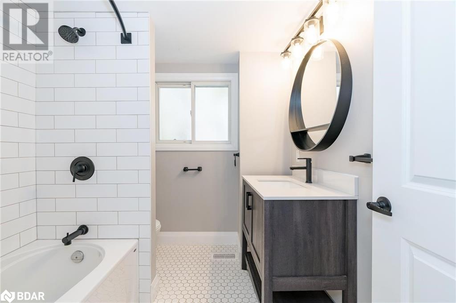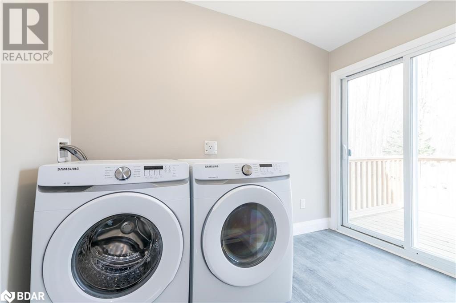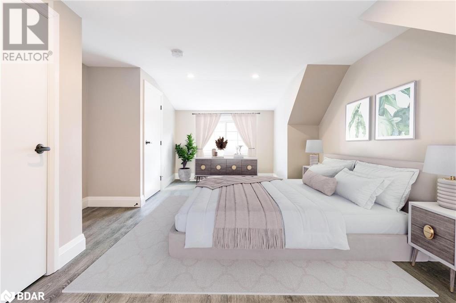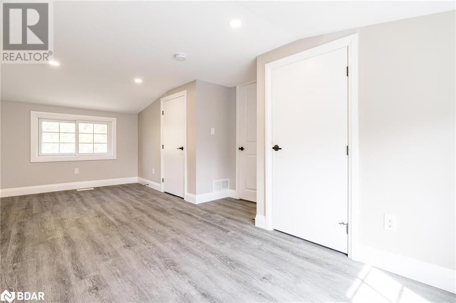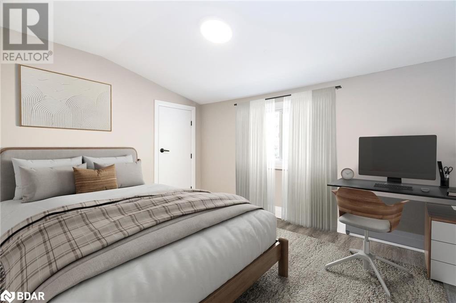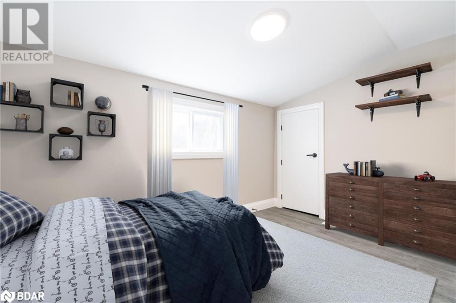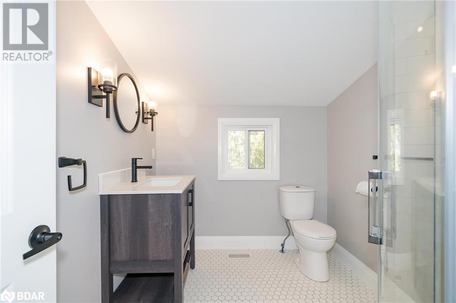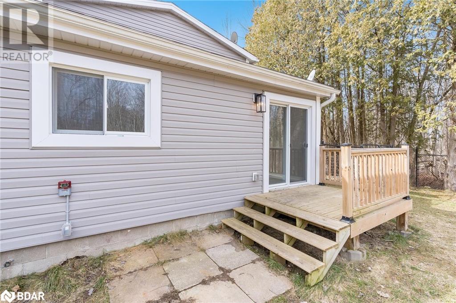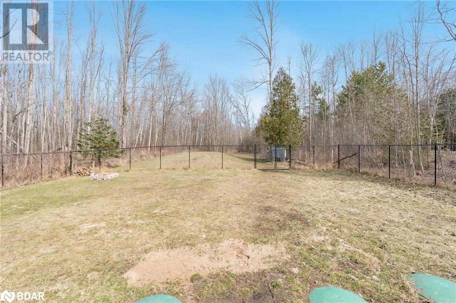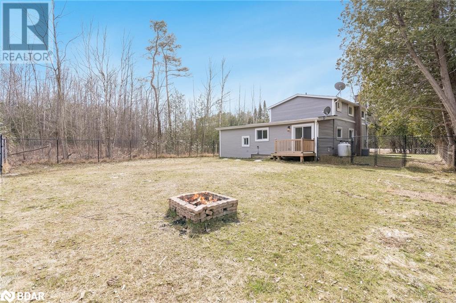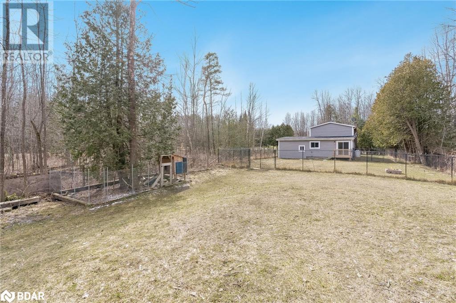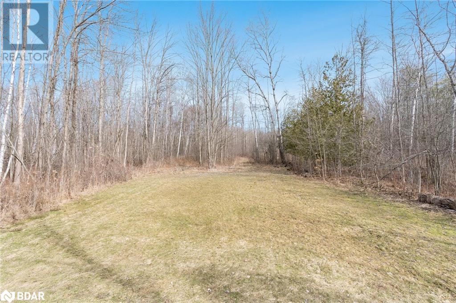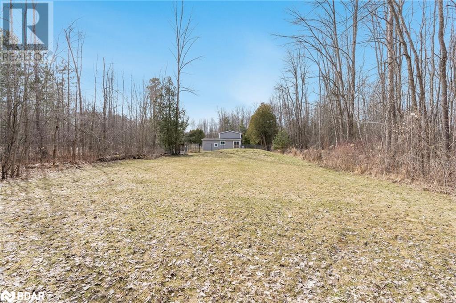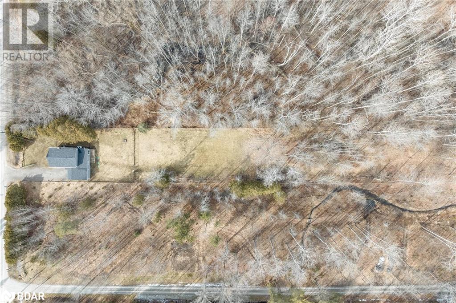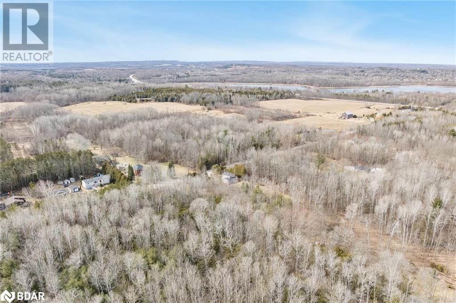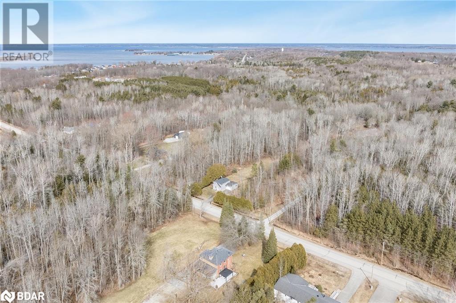2383 Reeves Road Tay, Ontario L0K 2A0
$659,900
Top 5 Reasons You Will Love This Home: 1) Newly renovated four-bedroom home situated on just under 1-acre with a fully fenced property providing ample space for enjoying country living while still having easy access to local amenities, a short bike ride to Georgian Bay, and under 10 minutes to all the town restaurants and shopping 2) Renovations include a new septic system (2020), a new roof, upgraded insulation, a spray-foamed basement, an electrical panel, and a propane furnace 3) Bright kitchen with shaker-style cabinetry with soft-close drawers, quartz countertops, and a convenient breakfast bar, perfect for entertaining 4) Added peace of mind of two stylishly finished bathrooms to feel spoiled while meeting all family needs 5) The attached garage with inside access into the home is situated next to a sizeable driveway with additional parking for three cars, providing added convenience for visitors. Age 76. Visit our website for more detailed information. (id:49320)
Property Details
| MLS® Number | 40564349 |
| Property Type | Single Family |
| Community Features | School Bus |
| Equipment Type | None |
| Features | Crushed Stone Driveway, Country Residential, Sump Pump |
| Parking Space Total | 4 |
| Rental Equipment Type | None |
Building
| Bathroom Total | 2 |
| Bedrooms Above Ground | 4 |
| Bedrooms Total | 4 |
| Appliances | Dishwasher, Dryer, Refrigerator, Stove, Washer |
| Architectural Style | 2 Level |
| Basement Development | Unfinished |
| Basement Type | Partial (unfinished) |
| Constructed Date | 1948 |
| Construction Style Attachment | Detached |
| Cooling Type | Central Air Conditioning |
| Exterior Finish | Vinyl Siding |
| Foundation Type | Stone |
| Heating Fuel | Propane |
| Heating Type | Forced Air |
| Stories Total | 2 |
| Size Interior | 1536 |
| Type | House |
| Utility Water | Drilled Well |
Parking
| Attached Garage |
Land
| Acreage | No |
| Fence Type | Fence |
| Sewer | Septic System |
| Size Depth | 653 Ft |
| Size Frontage | 65 Ft |
| Size Total Text | 1/2 - 1.99 Acres |
| Zoning Description | A |
Rooms
| Level | Type | Length | Width | Dimensions |
|---|---|---|---|---|
| Second Level | 3pc Bathroom | Measurements not available | ||
| Second Level | Bedroom | 10'7'' x 7'2'' | ||
| Second Level | Bedroom | 10'10'' x 8'3'' | ||
| Second Level | Primary Bedroom | 19'2'' x 12'1'' | ||
| Main Level | Laundry Room | 9'6'' x 7'9'' | ||
| Main Level | 4pc Bathroom | Measurements not available | ||
| Main Level | Bedroom | 10'7'' x 9'4'' | ||
| Main Level | Living Room | 15'4'' x 11'0'' | ||
| Main Level | Dining Room | 11'5'' x 8'5'' | ||
| Main Level | Kitchen | 11'5'' x 9'8'' |
https://www.realtor.ca/real-estate/26687814/2383-reeves-road-tay


443 Bayview Drive
Barrie, Ontario L4N 8Y2
(705) 797-8485
(705) 797-8486
www.faristeam.ca

Salesperson
(705) 527-1887
(705) 797-8486

531 King St
Midland, Ontario L4R 3N6
(705) 527-1887
(705) 797-8486
www.FarisTeam.ca
Interested?
Contact us for more information


