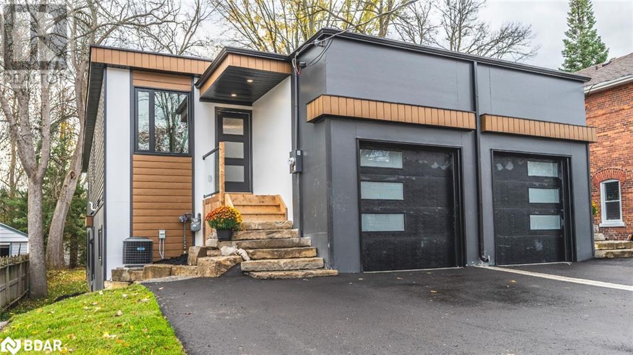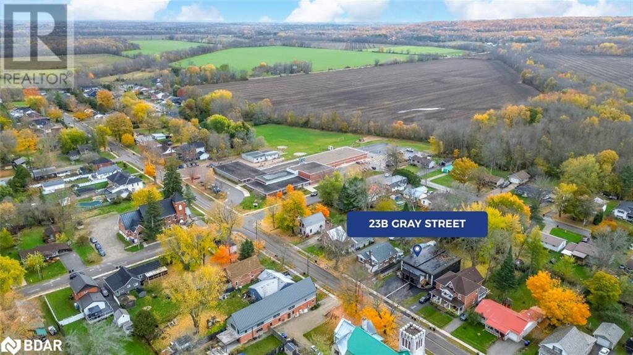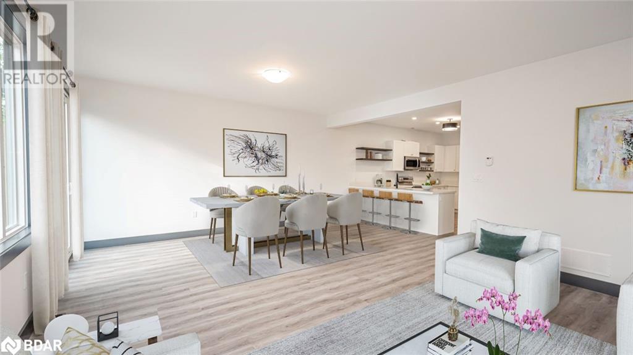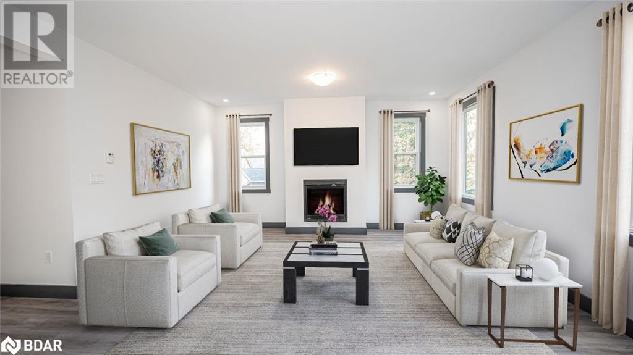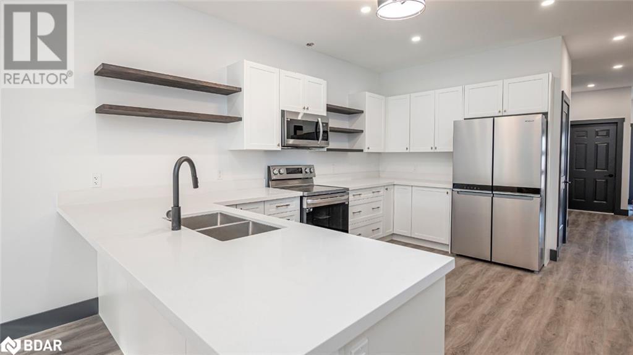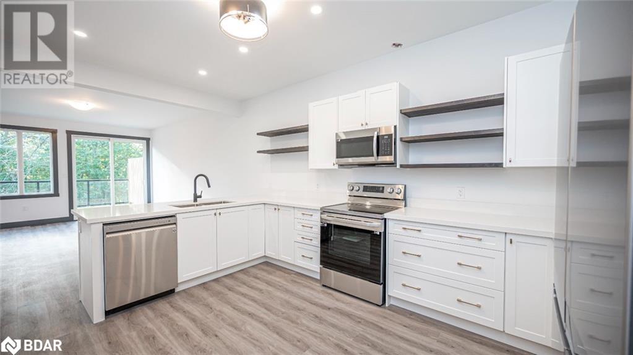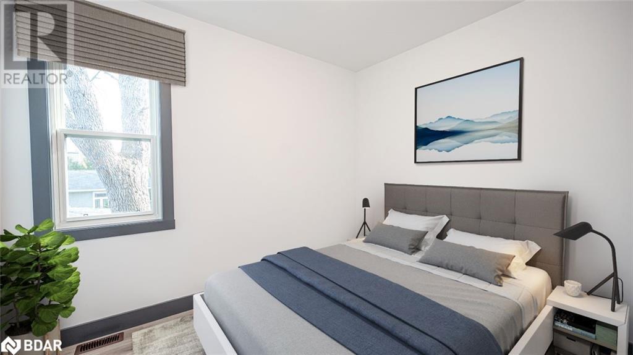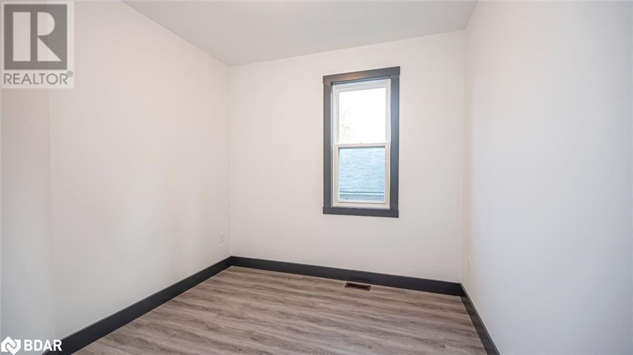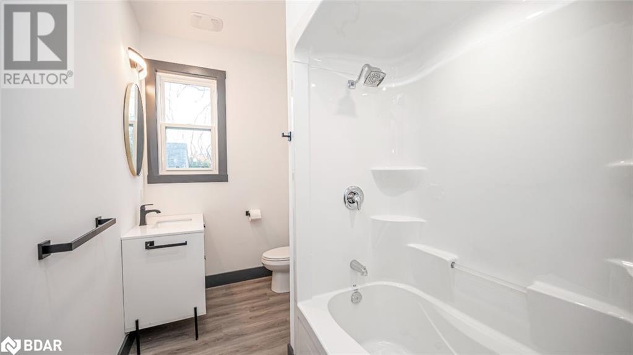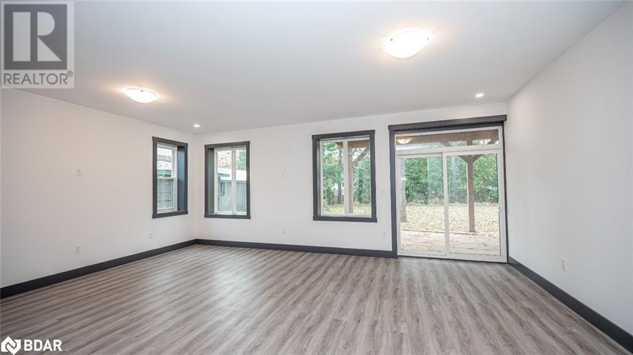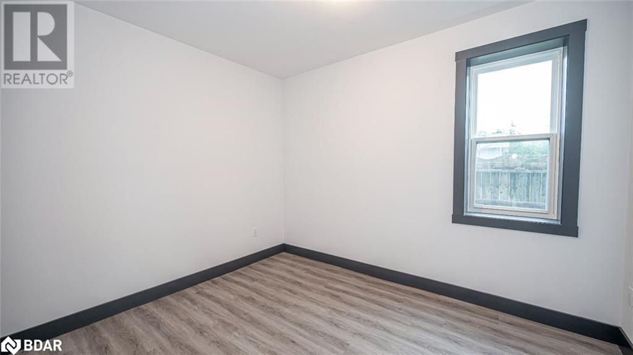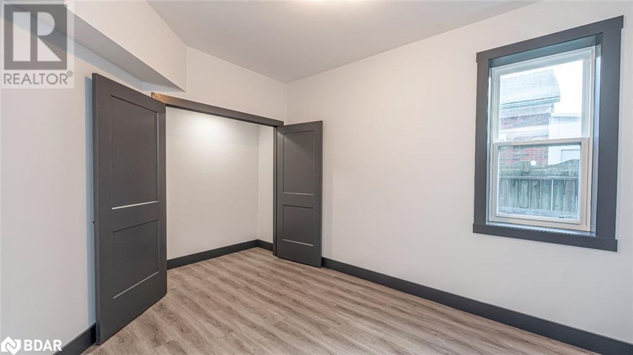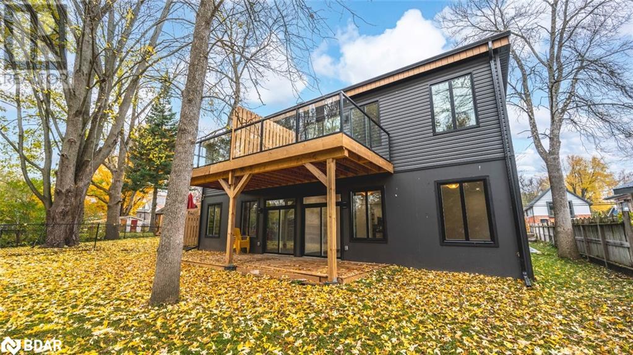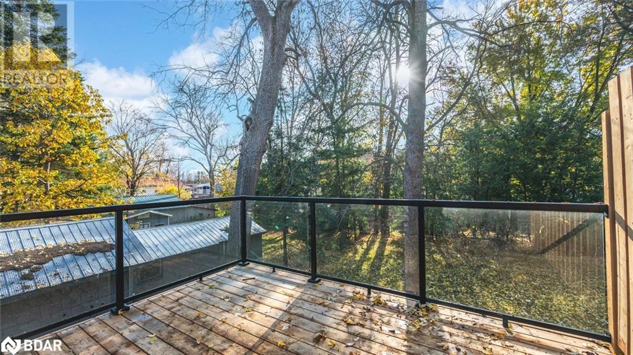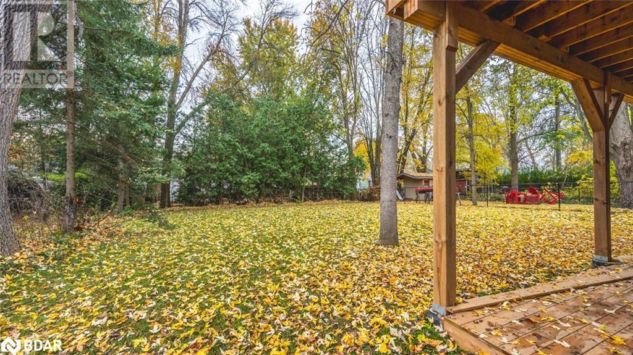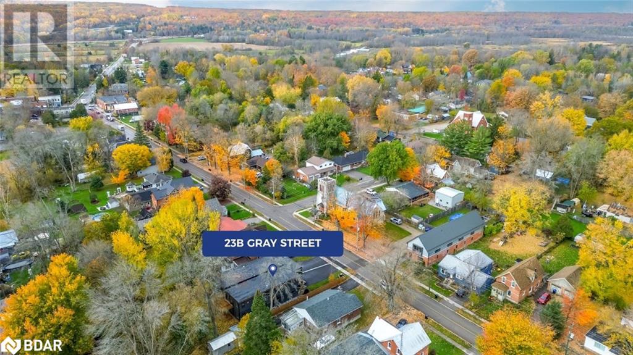23b Gray Street Coldwater, Ontario L0K 1E0
$799,900
NEW MODERN THREE-BEDROOM HOME PLUS GENEROUS LOWER LEVEL WITH IN-LAW POTENTIAL, PERFECT FOR LARGE FAMILIES & INVESTORS! Welcome to 23B Gray Street. This newly constructed home, steps away from downtown Coldwater, offers access to schools, parks, the Coldwater Arena, shopping centers & restaurants. Its 9' ceilings and high-end contemporary design exude warmth and sophistication. The chef's kitchen, with s/s appliances and granite countertops, opens to an inviting living area with a fireplace & a w/o to the deck, enhancing the indoor-outdoor living experience. The lower level walkout mirrors the spacious principal rooms of the upper floor and features radiant floor heating, perfect for potential income or accommodating extended family with a separate side entrance. The property's landscaped exterior, including a spacious backyard, sets the stage for entertaining & relaxation. Sellers are in the final stages of having the apartment in the lower level registered as a legal apartment with the municipality. (id:49320)
Property Details
| MLS® Number | 40563382 |
| Property Type | Single Family |
| Amenities Near By | Place Of Worship, Schools, Shopping |
| Equipment Type | Water Heater |
| Features | Automatic Garage Door Opener |
| Parking Space Total | 5 |
| Rental Equipment Type | Water Heater |
Building
| Bathroom Total | 3 |
| Bedrooms Above Ground | 3 |
| Bedrooms Below Ground | 2 |
| Bedrooms Total | 5 |
| Appliances | Dishwasher, Dryer, Refrigerator, Stove, Washer, Microwave Built-in |
| Architectural Style | Raised Bungalow |
| Basement Development | Finished |
| Basement Type | Full (finished) |
| Constructed Date | 2023 |
| Construction Style Attachment | Semi-detached |
| Cooling Type | Central Air Conditioning |
| Exterior Finish | Vinyl Siding |
| Fireplace Present | Yes |
| Fireplace Total | 2 |
| Foundation Type | Insulated Concrete Forms |
| Half Bath Total | 1 |
| Heating Fuel | Natural Gas |
| Heating Type | Forced Air, Radiant Heat |
| Stories Total | 1 |
| Size Interior | 1461 |
| Type | House |
| Utility Water | Municipal Water |
Parking
| Attached Garage |
Land
| Access Type | Road Access |
| Acreage | No |
| Land Amenities | Place Of Worship, Schools, Shopping |
| Landscape Features | Landscaped |
| Sewer | Municipal Sewage System |
| Size Depth | 186 Ft |
| Size Frontage | 30 Ft |
| Size Total Text | Under 1/2 Acre |
| Zoning Description | R2 |
Rooms
| Level | Type | Length | Width | Dimensions |
|---|---|---|---|---|
| Lower Level | Laundry Room | Measurements not available | ||
| Lower Level | 4pc Bathroom | Measurements not available | ||
| Lower Level | Bedroom | 11'7'' x 9'8'' | ||
| Lower Level | Bedroom | 14'6'' x 8'8'' | ||
| Lower Level | Recreation Room | 15'9'' x 21'4'' | ||
| Lower Level | Kitchen | 11'7'' x 11'4'' | ||
| Lower Level | Foyer | 4'11'' x 10'0'' | ||
| Main Level | 2pc Bathroom | Measurements not available | ||
| Main Level | 4pc Bathroom | Measurements not available | ||
| Main Level | Bedroom | 11'1'' x 10'0'' | ||
| Main Level | Bedroom | 9'5'' x 9'11'' | ||
| Main Level | Bedroom | 12'1'' x 7'1'' | ||
| Main Level | Living Room | 16'4'' x 21'10'' | ||
| Main Level | Dining Room | 16'4'' x 21'10'' | ||
| Main Level | Kitchen | 17'0'' x 11'4'' | ||
| Main Level | Foyer | 15'2'' x 3'9'' |
Utilities
| Cable | Available |
| Telephone | Available |
https://www.realtor.ca/real-estate/26679124/23b-gray-street-coldwater

Broker
(705) 739-4455
(866) 919-5276
374 Huronia Road
Barrie, Ontario L4N 8Y9
(705) 739-4455
(866) 919-5276
peggyhill.com/
Interested?
Contact us for more information


