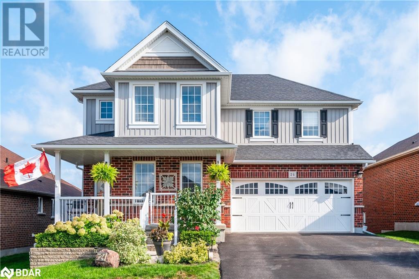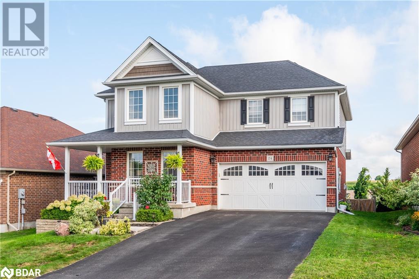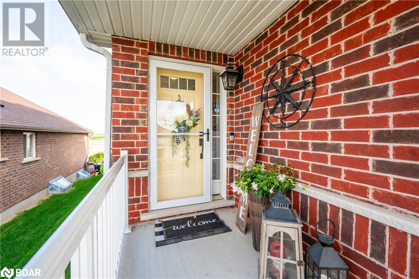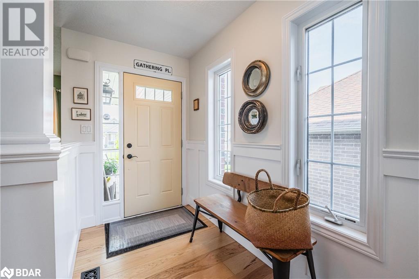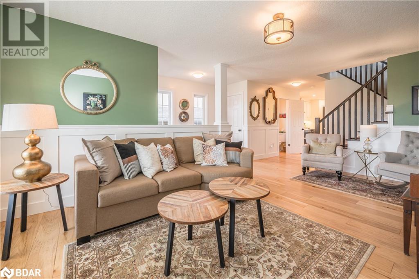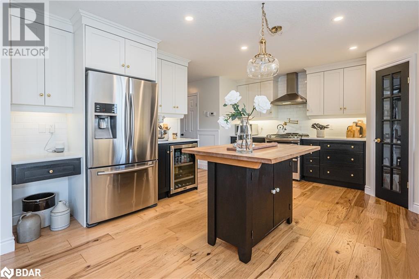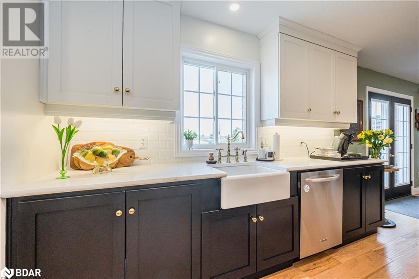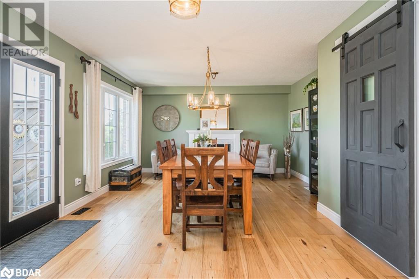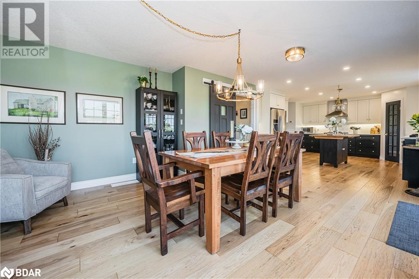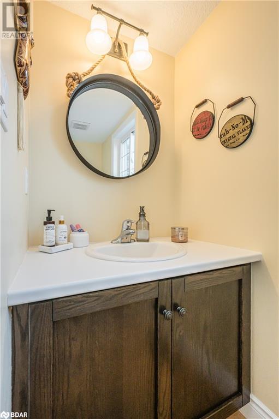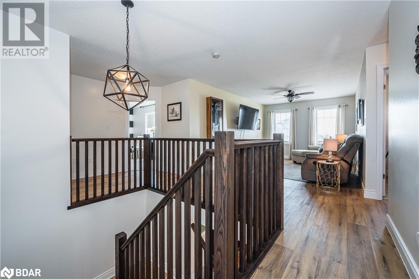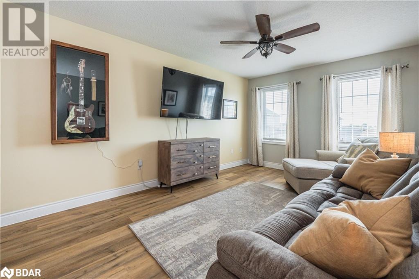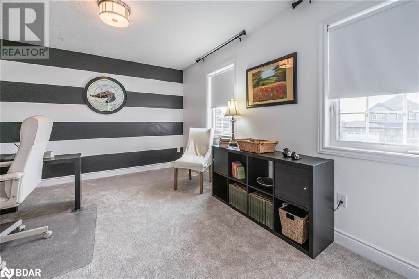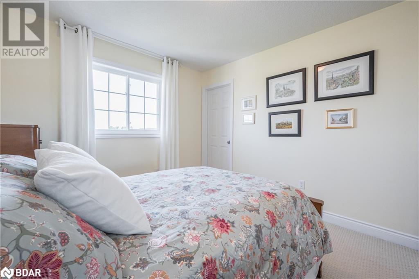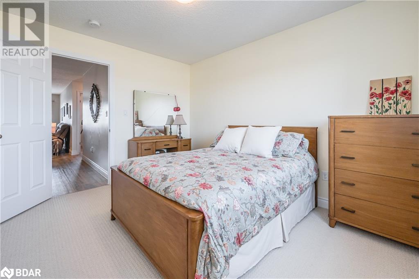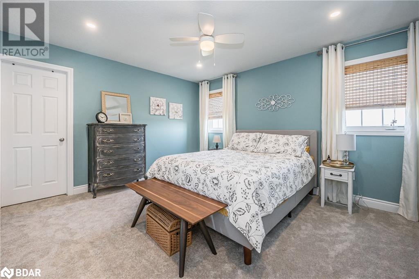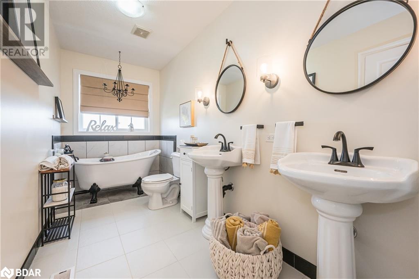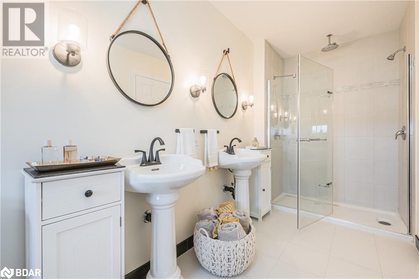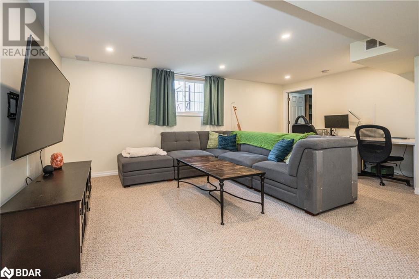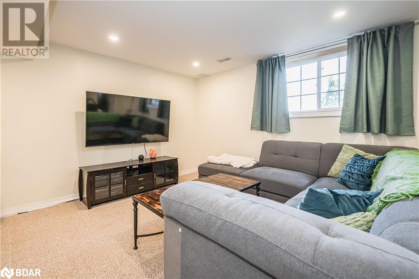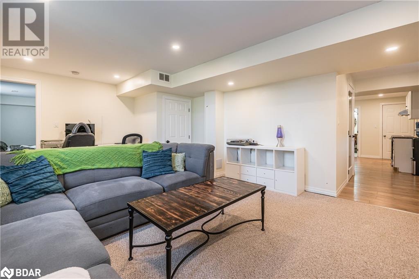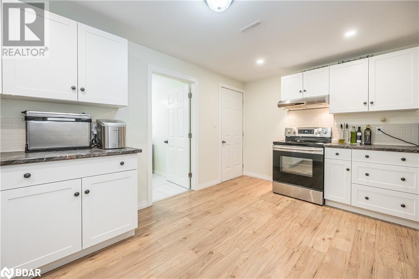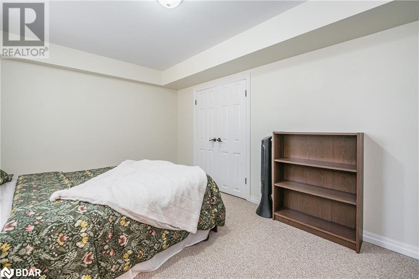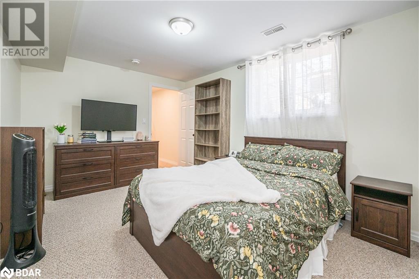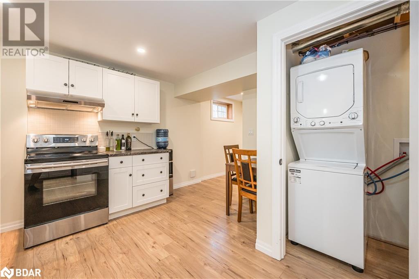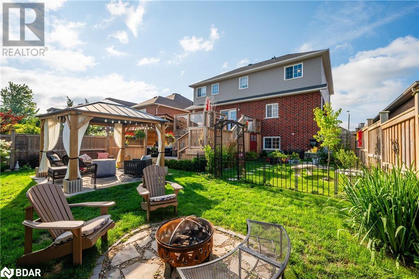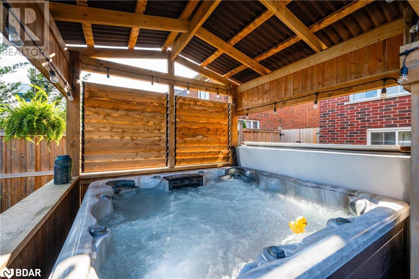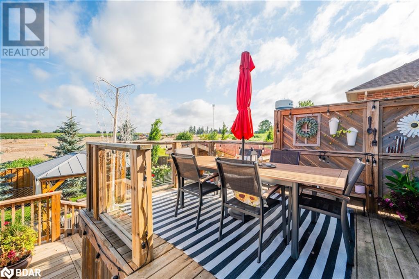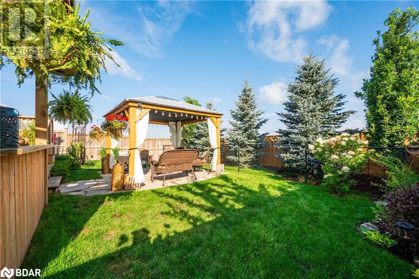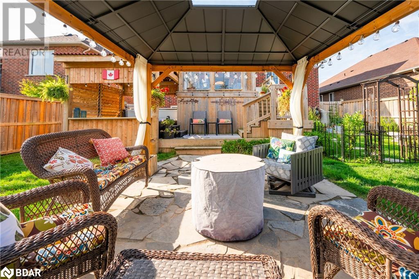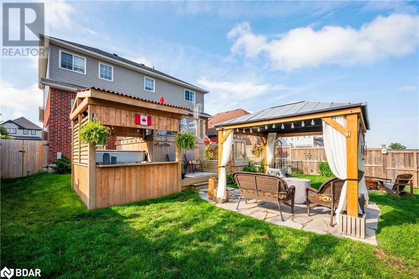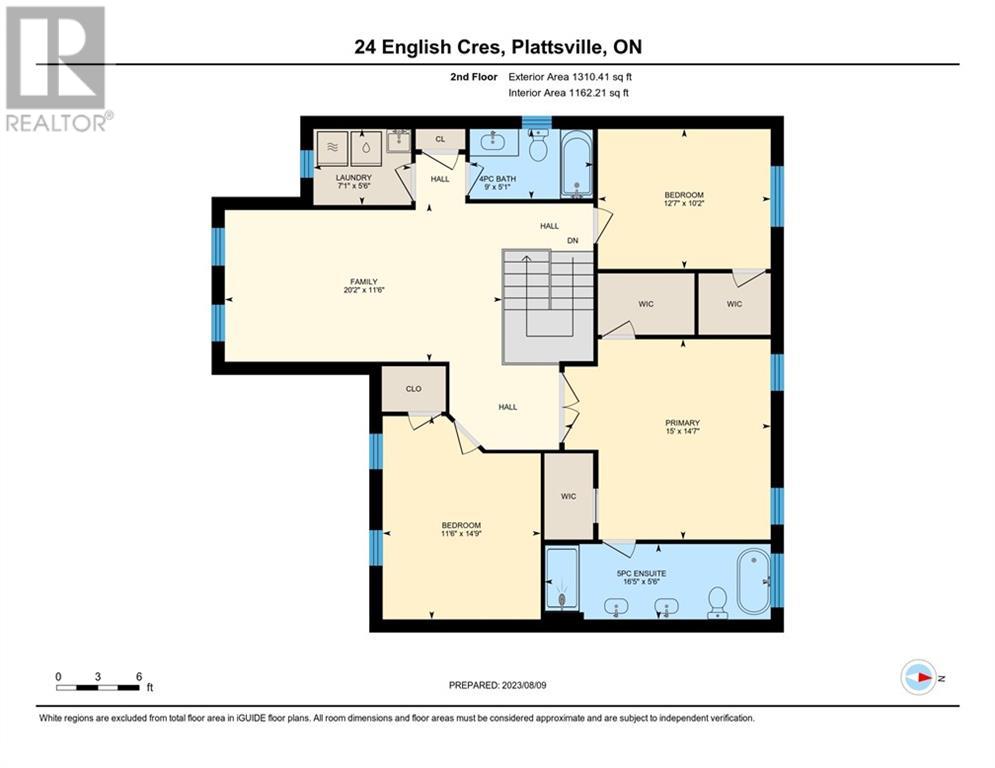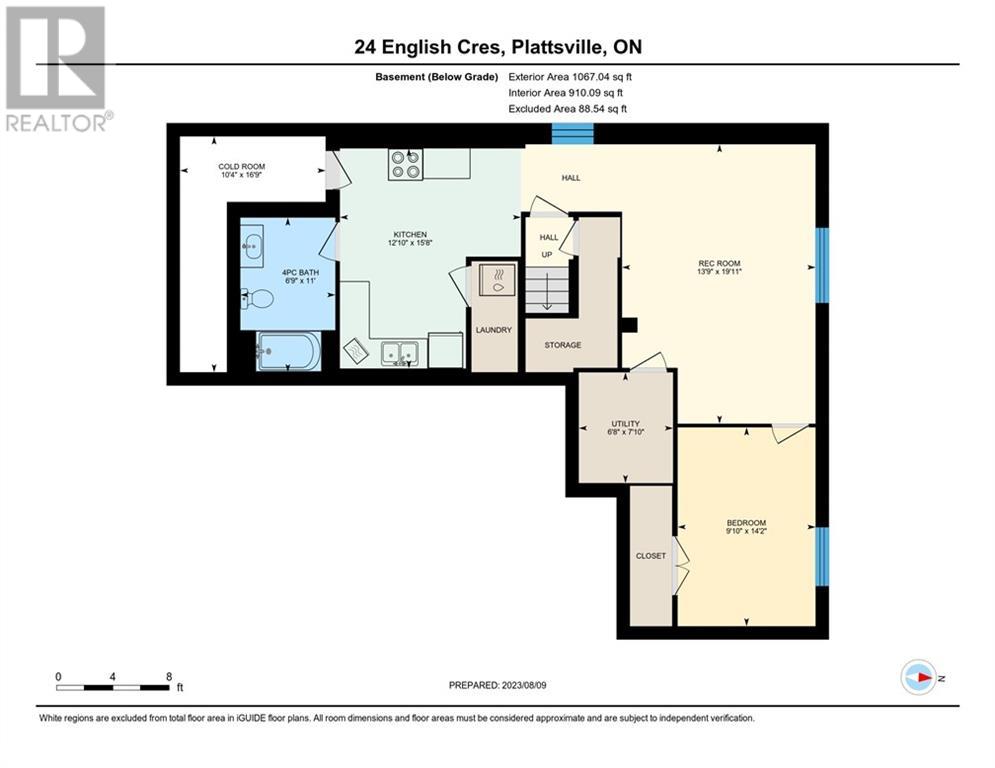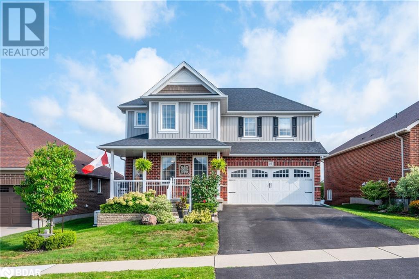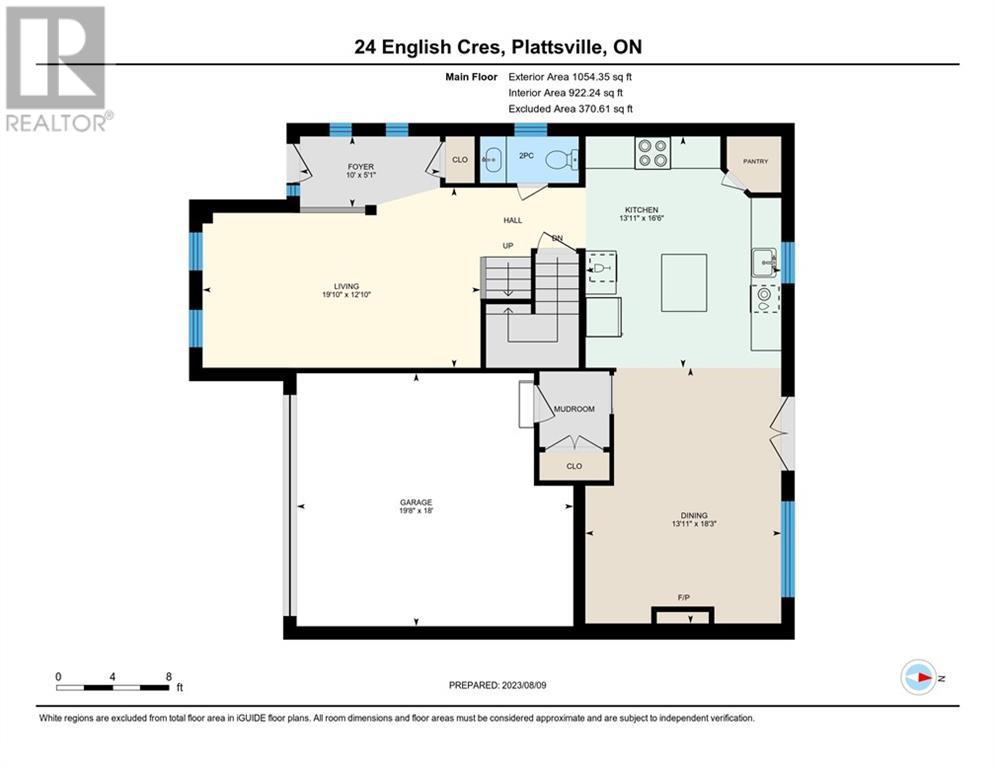24 English Crescent Plattsville, Ontario N0J 1S0
$1,099,000
Looking to get out of the city hustle? Experience a rural lifestyle in an urbansetting. 20 mins from KW & Woodstock. It's amazing how you can enjoy beautiful sunsets & star gaze. 10 mins from the 401. Location Plattsville: a thriving family community. This home exudes subtle elegance & is understated with modern style. Over 3000 ft, boasting a spacious open concept main floor with formal livingroom,dining room w/ fireplace, luxury kitchen with center island, an abundance of modern cabinetry w/ undermount lighting, full pantry,new granite counter tops(2022)farmer sink & pot faucet to compliment modern appliances. Perfect for the aspiring chef & get-togethers. Wlk/out to a large extended deck with view of perennial gardens, new covered flagstone patio(2023)& gazebo covered inviting hot tub. The 2nd floor showcases a bright & comfortable upper family room,3 spacious bedrooms, upper laundry room & full bath. The master bedroom suite offers DOUBLE walk in closets, a private, relaxing space with a newly renovated (2021)luxury 5pce ensuite w/ separate stand alone double head shower & modern tub. The lower level hosts big bright windows, an ideal in-law set up or future rental(not zoned). Large 1 bedrm, living room, full kitchen, 4 pce bath, in-suite laundry insulated floors (designed August 2020)This home is equipped w/ complete Generac 14KW back up (natural gas)generator w/ whole house capacity(Dec 2022) Double garage w/ epoxy floors. Pride of Ownship is evident thru-out (id:49320)
Property Details
| MLS® Number | 40529581 |
| Property Type | Single Family |
| Amenities Near By | Park, Place Of Worship, Schools, Shopping |
| Community Features | Community Centre |
| Equipment Type | Water Heater |
| Features | Conservation/green Belt, Paved Driveway, Gazebo, Automatic Garage Door Opener, In-law Suite |
| Parking Space Total | 6 |
| Rental Equipment Type | Water Heater |
Building
| Bathroom Total | 4 |
| Bedrooms Above Ground | 3 |
| Bedrooms Below Ground | 1 |
| Bedrooms Total | 4 |
| Appliances | Central Vacuum - Roughed In, Dishwasher, Dryer, Refrigerator, Water Softener, Washer, Range - Gas, Hood Fan, Wine Fridge, Garage Door Opener, Hot Tub |
| Architectural Style | 2 Level |
| Basement Development | Finished |
| Basement Type | Full (finished) |
| Constructed Date | 2014 |
| Construction Style Attachment | Detached |
| Cooling Type | Central Air Conditioning |
| Exterior Finish | Brick, Vinyl Siding |
| Fire Protection | Smoke Detectors |
| Fireplace Present | Yes |
| Fireplace Total | 1 |
| Fixture | Ceiling Fans |
| Foundation Type | Poured Concrete |
| Half Bath Total | 1 |
| Heating Fuel | Natural Gas |
| Heating Type | Forced Air |
| Stories Total | 2 |
| Size Interior | 2365 |
| Type | House |
| Utility Water | Municipal Water |
Parking
| Attached Garage |
Land
| Access Type | Road Access |
| Acreage | No |
| Fence Type | Fence |
| Land Amenities | Park, Place Of Worship, Schools, Shopping |
| Sewer | Municipal Sewage System |
| Size Depth | 126 Ft |
| Size Frontage | 50 Ft |
| Size Total Text | Under 1/2 Acre |
| Zoning Description | Residental (r1) |
Rooms
| Level | Type | Length | Width | Dimensions |
|---|---|---|---|---|
| Second Level | Bedroom | 14'9'' x 11'6'' | ||
| Second Level | Bedroom | 12'7'' x 10'2'' | ||
| Second Level | Full Bathroom | 16'5'' x 5'6'' | ||
| Second Level | Primary Bedroom | 15'0'' x 14'7'' | ||
| Second Level | 4pc Bathroom | 9'0'' x 5'1'' | ||
| Second Level | Great Room | 20'2'' x 11'6'' | ||
| Basement | 4pc Bathroom | 11'0'' x 6'9'' | ||
| Basement | Kitchen | 15'8'' x 12'10'' | ||
| Basement | Bedroom | 14'9'' x 9'10'' | ||
| Basement | Recreation Room | 19'11'' x 13'9'' | ||
| Main Level | 2pc Bathroom | 7'0'' x 3'4'' | ||
| Main Level | Family Room | 18'3'' x 13'11'' | ||
| Main Level | Kitchen | 16'6'' x 13'11'' | ||
| Main Level | Living Room | 12'10'' x 9'10'' |
Utilities
| Electricity | Available |
| Natural Gas | Available |
| Telephone | Available |
https://www.realtor.ca/real-estate/26418402/24-english-crescent-plattsville
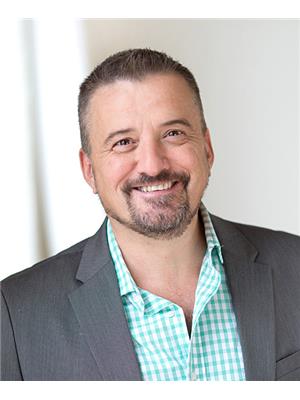
Broker
(519) 572-5300
(705) 722-5246
www.paulcurzongroup.com/
www.facebook.com/paul.curzon.165
www.linkedin.com/in/paul-curzon-050a4614/
twitter.com/Paulcurzon

152 Bayfield Street, Unit 200
Barrie, Ontario L4M 3B5
(705) 722-7100
(705) 722-5246
www.remaxchay.com
Interested?
Contact us for more information


