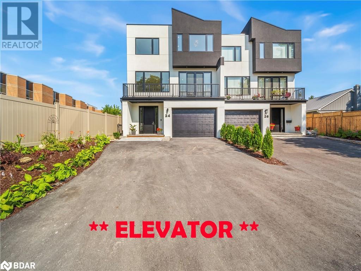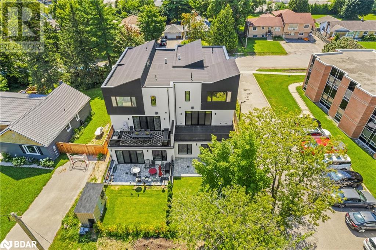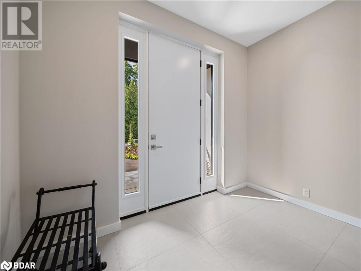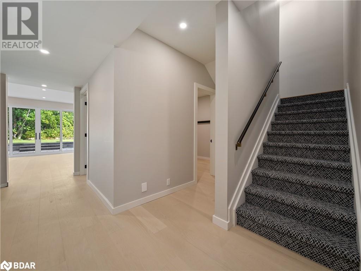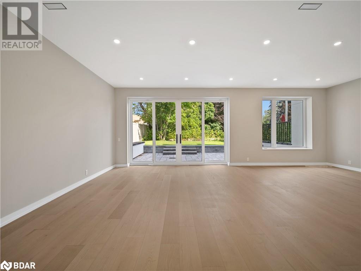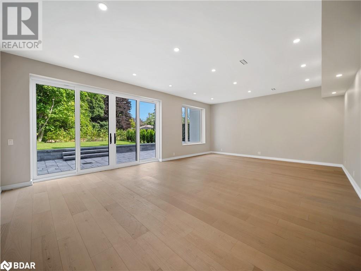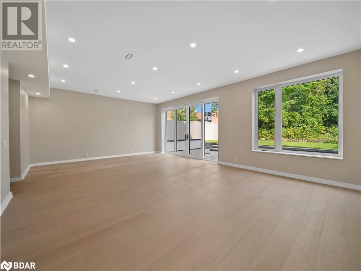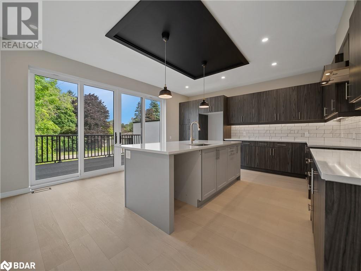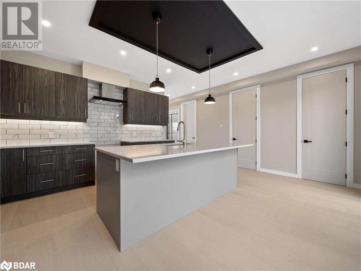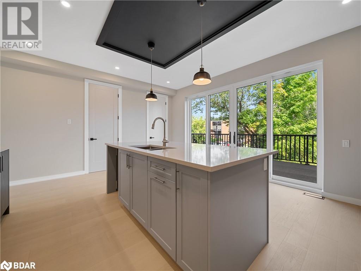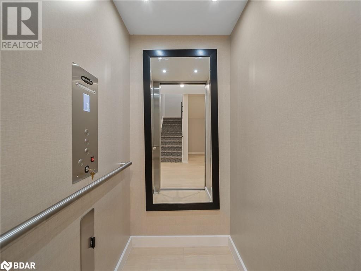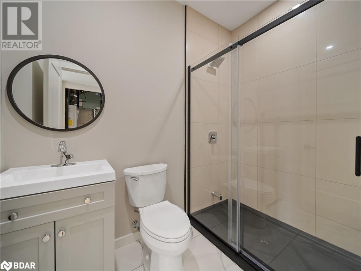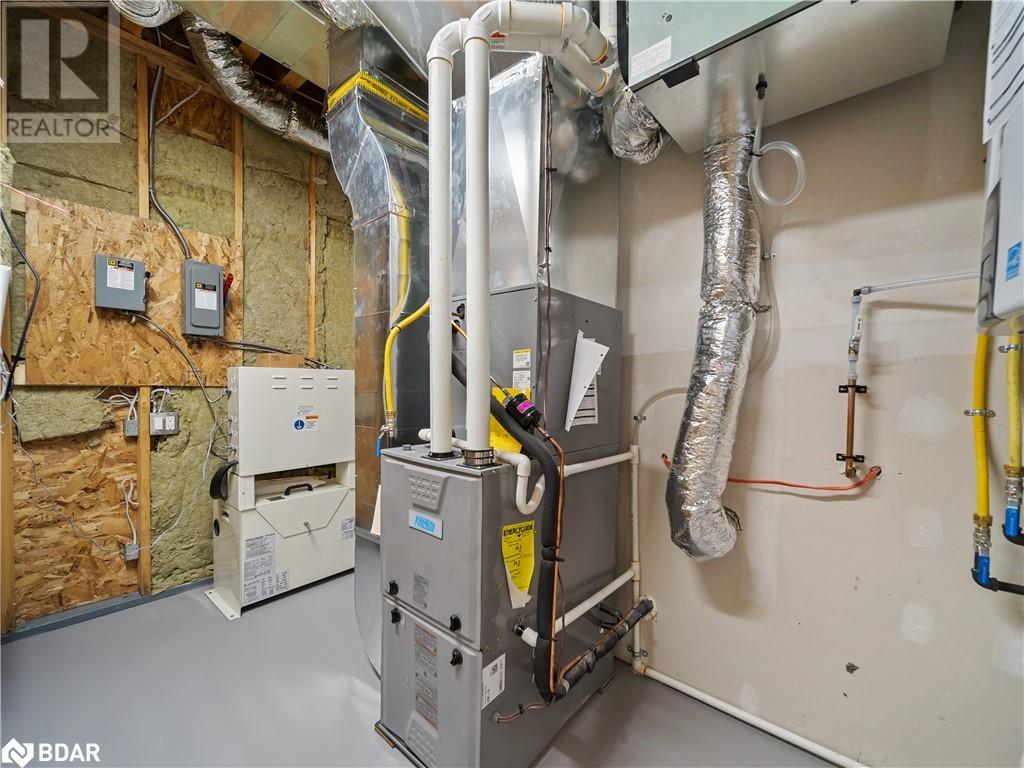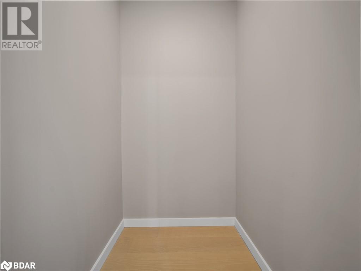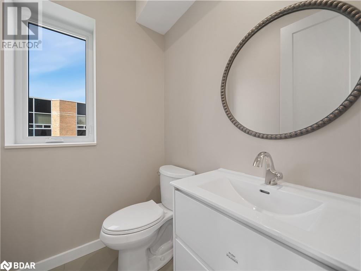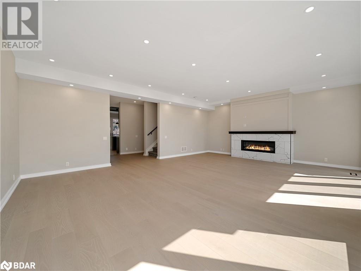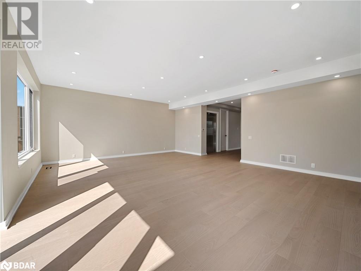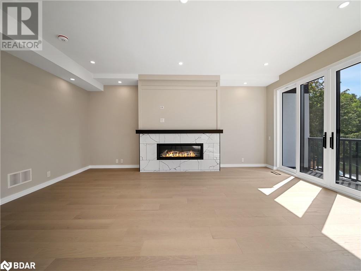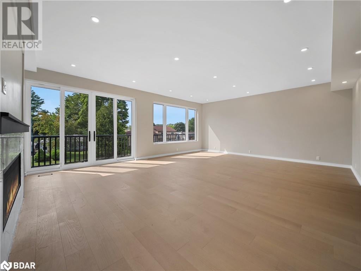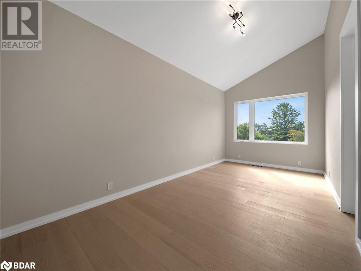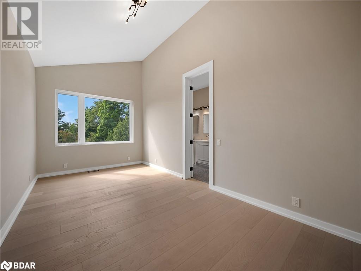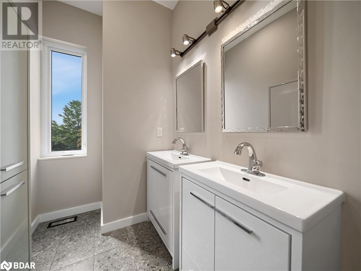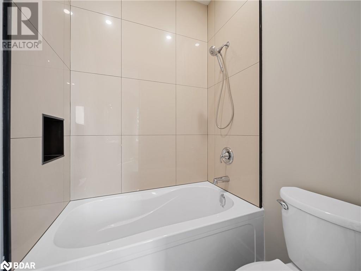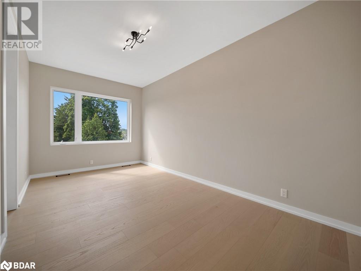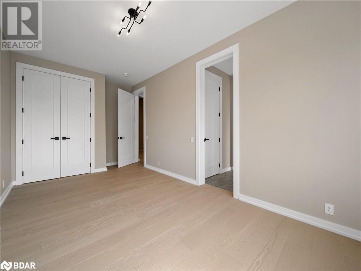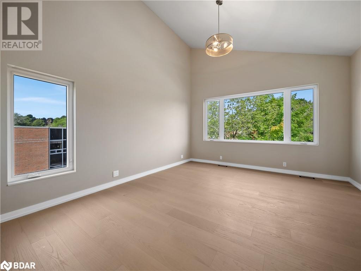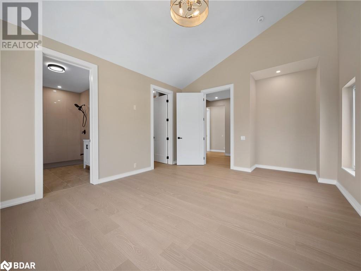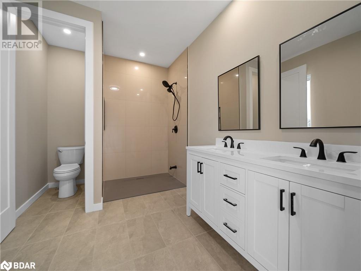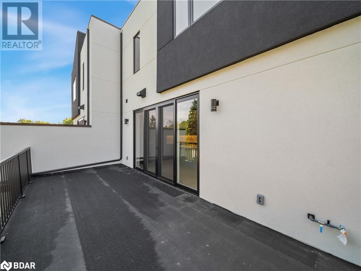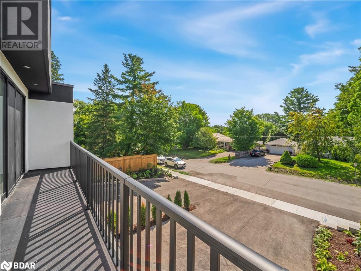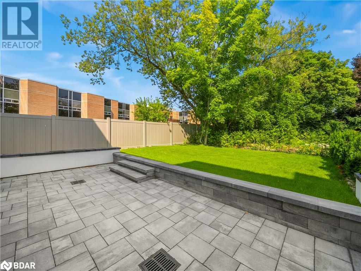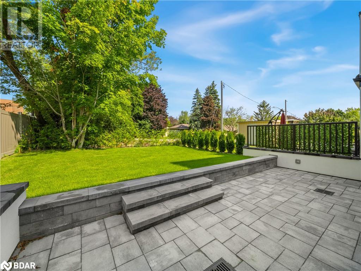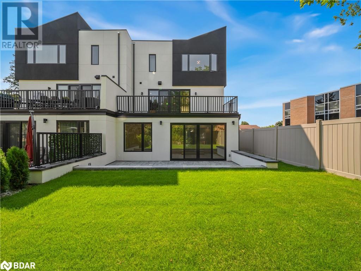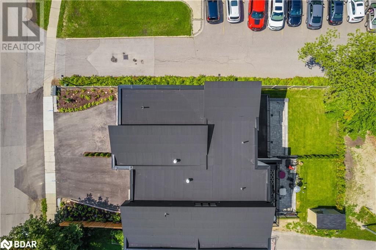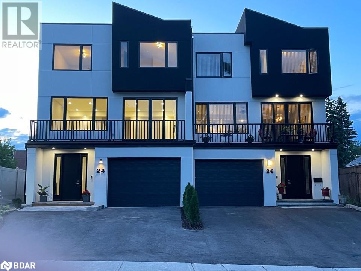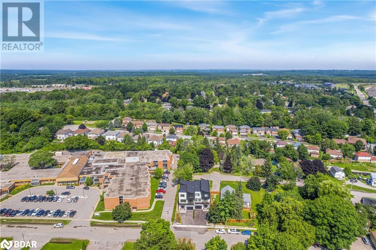24 Grace Avenue Orillia, Ontario L3V 2K2
$1,295,000
Experience luxury and convenience in this stunning ICF home with 3 terraces, 9' Ceilings, and a Savaria elevator. The main level welcomes you with a tiled foyer, walk-in cloakroom, and a family room with a 12- foot-wide patio door leading to a terrace. A sleek 3-piece bath and separate mechanical room with top-of-theline equipment are also on this level. The second level features a well-designed kitchen, Great room with a Napoleon 50 linear gas fireplace, laundry room, and a 2-piece powder room. On the third level, find a primary bedroom with vaulted ceiling and ensuite, plus two additional bedrooms with shared full bathroom. The property boasts a spacious garage, rough-in for an electric car charger, and a beautifully landscaped backyard. With a Tarion Warranty, this home offers luxury, comfort, and practicality. (id:49320)
Property Details
| MLS® Number | 40561401 |
| Property Type | Single Family |
| Amenities Near By | Public Transit, Schools, Shopping |
| Communication Type | High Speed Internet |
| Features | Paved Driveway, Automatic Garage Door Opener |
| Parking Space Total | 4 |
Building
| Bathroom Total | 4 |
| Bedrooms Above Ground | 3 |
| Bedrooms Total | 3 |
| Appliances | Central Vacuum, Hood Fan, Garage Door Opener |
| Architectural Style | 3 Level |
| Basement Type | None |
| Constructed Date | 2023 |
| Construction Style Attachment | Semi-detached |
| Cooling Type | Central Air Conditioning |
| Exterior Finish | Stucco |
| Fire Protection | Smoke Detectors |
| Fireplace Present | Yes |
| Fireplace Total | 1 |
| Foundation Type | Insulated Concrete Forms |
| Half Bath Total | 1 |
| Heating Fuel | Natural Gas |
| Heating Type | Forced Air |
| Stories Total | 3 |
| Size Interior | 3480 |
| Type | House |
| Utility Water | Municipal Water |
Parking
| Attached Garage |
Land
| Acreage | No |
| Land Amenities | Public Transit, Schools, Shopping |
| Sewer | Municipal Sewage System |
| Size Depth | 123 Ft |
| Size Frontage | 30 Ft |
| Size Total Text | Under 1/2 Acre |
| Zoning Description | R2 |
Rooms
| Level | Type | Length | Width | Dimensions |
|---|---|---|---|---|
| Second Level | 2pc Bathroom | 5'4'' x 4'10'' | ||
| Second Level | Laundry Room | 5'4'' x 7'5'' | ||
| Second Level | Pantry | 5'4'' x 4'5'' | ||
| Second Level | Kitchen | 18'9'' x 15'2'' | ||
| Second Level | Great Room | 24'6'' x 18'8'' | ||
| Third Level | 5pc Bathroom | 14'9'' x 4'11'' | ||
| Third Level | Bedroom | 16'9'' x 9'3'' | ||
| Third Level | Bedroom | 18'3'' x 9'2'' | ||
| Third Level | Other | 11'6'' x 6'11'' | ||
| Third Level | Full Bathroom | 11'4'' x 8'0'' | ||
| Third Level | Primary Bedroom | 15'9'' x 13'3'' | ||
| Main Level | Utility Room | 10'6'' x 5'8'' | ||
| Main Level | Storage | 12'6'' x 5'1'' | ||
| Main Level | Living Room | 24'5'' x 16'3'' | ||
| Main Level | 3pc Bathroom | 4'11'' x 8'0'' | ||
| Main Level | Foyer | 10'3'' x 6'5'' |
Utilities
| Electricity | Available |
| Natural Gas | Available |
https://www.realtor.ca/real-estate/26675742/24-grace-avenue-orillia


97 Neywash Street
Orillia, Ontario L3V 6R9
(705) 325-1373
(705) 325-4135
www.remaxrightmove.com/


97 Neywash Street
Orillia, Ontario L3V 6R9
(705) 325-1373
(705) 325-4135
www.remaxrightmove.com/
Interested?
Contact us for more information


