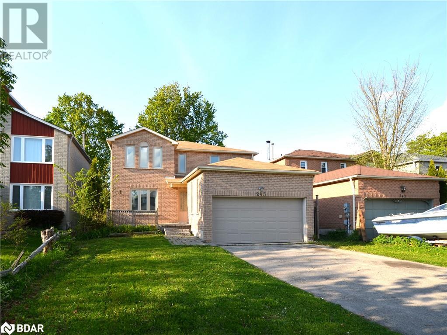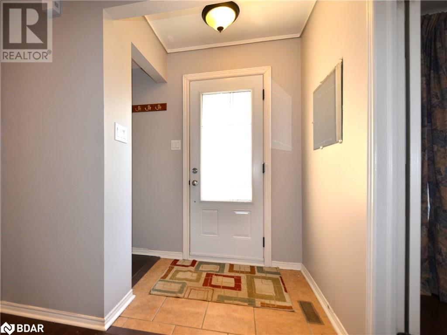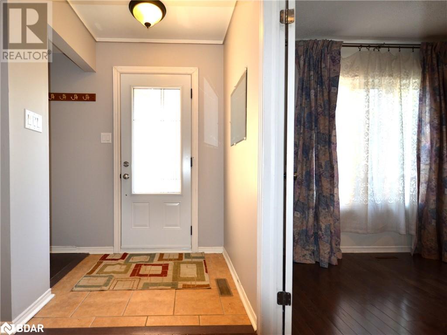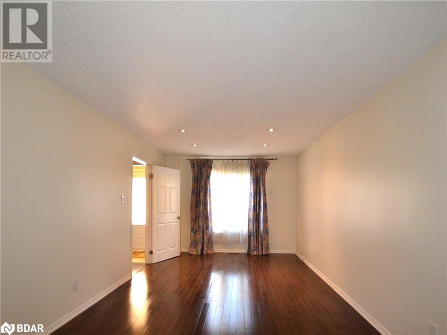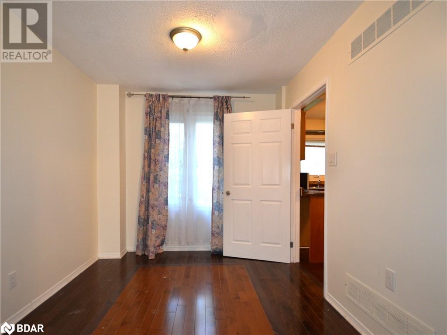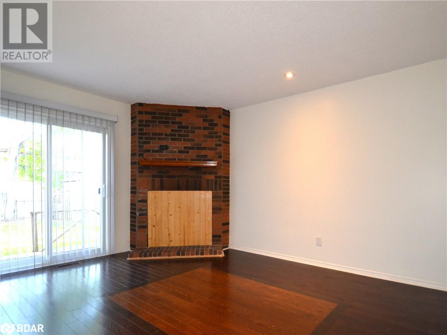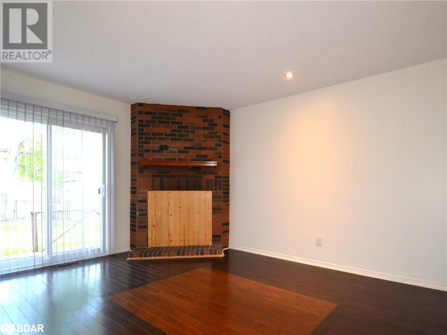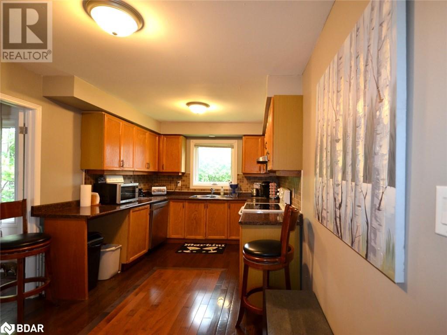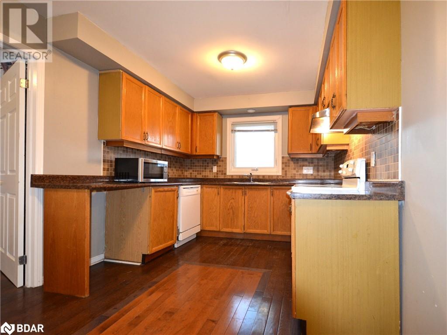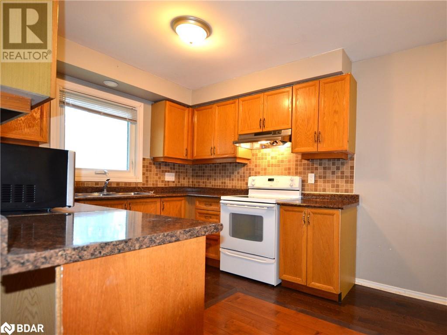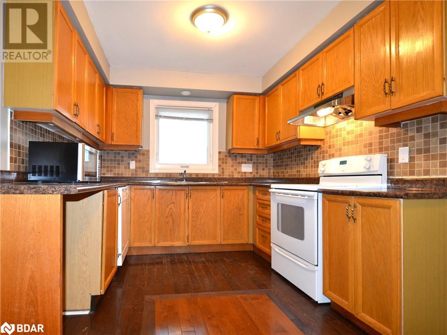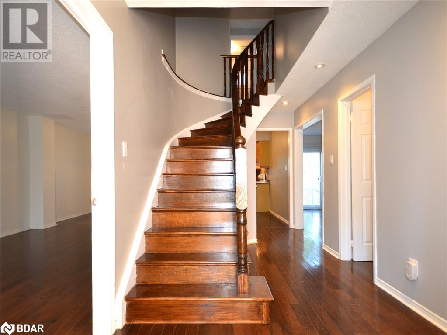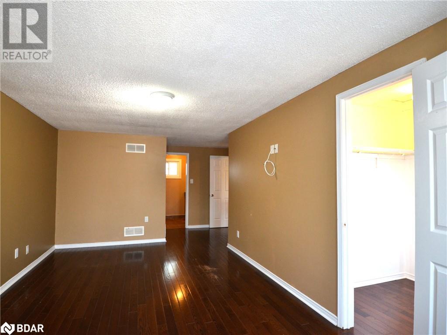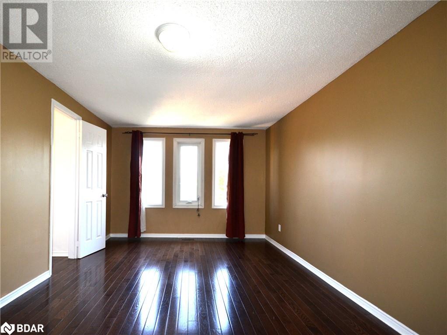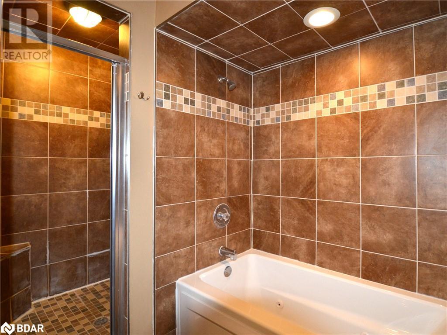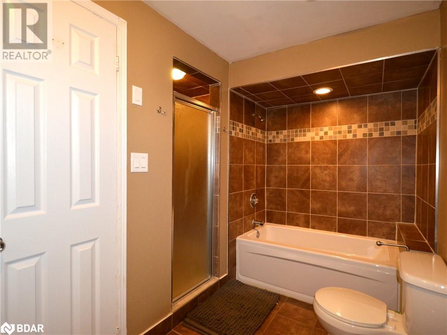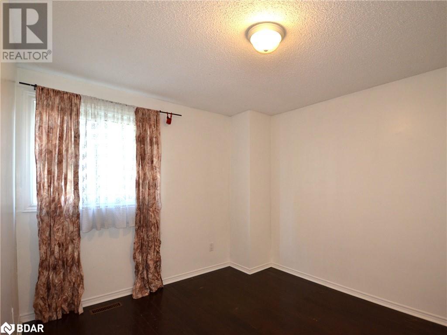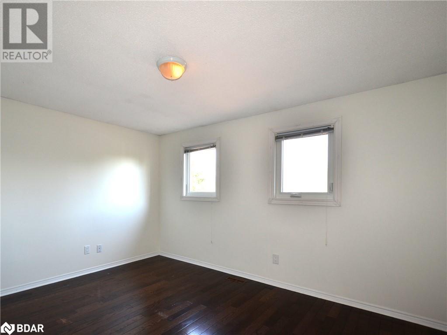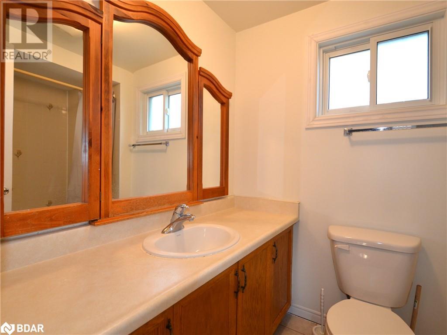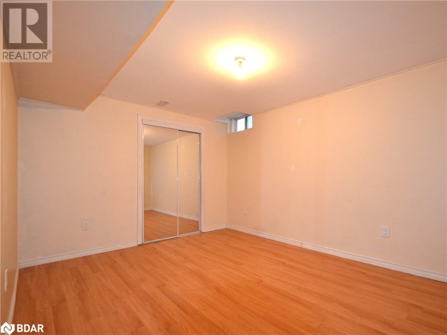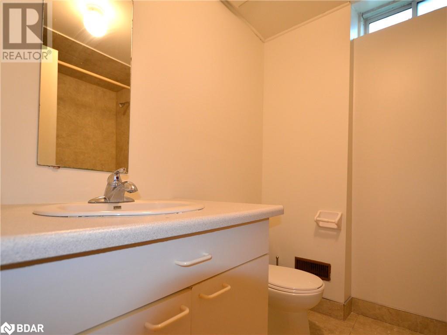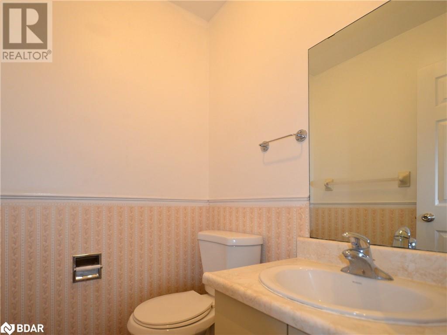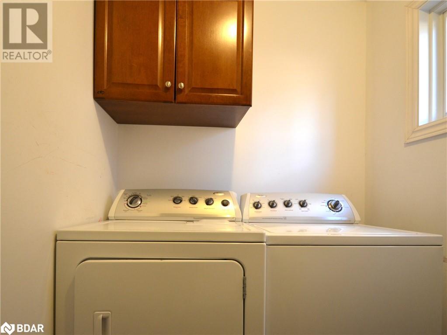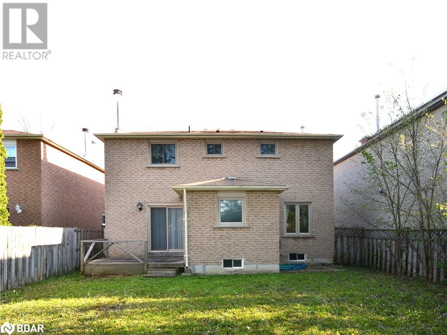245 Hickling Trail Barrie, Ontario L4M 5W9
$2,950 Monthly
Insurance
CARPET FREE! SEPARATE LIVING, DINING AND FAMILY ROOM. BIG KITCHEN. 3 GOOD SIZED BEDROOMS, MASTER WITH 5 PC ENSUITE AND WALKIN CLOSET. FINISHED BASEMENT WITH OFFICE/EXTRA BED, FULL BATH. MAIN FLOOR LAUNDRY. CENTRAL AIR, FENCED YARD, DOUBLE GARAGE WITH GARAGE DOOR OPENER. BARRIE EAST LOCATION, CLOSE TO GEORGIAN COLLEGE, RVH, BEACH/LAKE, SHOPPING, HIGHWAY 400#, SKI... FIRST/LAST MONTHS & FULL CREDIT REPORT & PHOTO ID & RENTAL APPLICATION & REFERENCES & EMPLOYMENT LETTER WITH PAYSTUBS ARE REQUIRED. UTILITIES EXTRA. NO SMOKING. LANDLORD PREFERS SMALL FAMILY AND NO PETS. (id:49320)
Property Details
| MLS® Number | 40562897 |
| Property Type | Single Family |
| Amenities Near By | Park, Public Transit |
| Community Features | Community Centre |
| Equipment Type | Water Heater |
| Features | Southern Exposure, Sump Pump, Automatic Garage Door Opener |
| Parking Space Total | 4 |
| Rental Equipment Type | Water Heater |
Building
| Bathroom Total | 3 |
| Bedrooms Above Ground | 3 |
| Bedrooms Total | 3 |
| Appliances | Dishwasher, Dryer, Refrigerator, Stove, Water Meter, Washer, Window Coverings |
| Architectural Style | 2 Level |
| Basement Development | Partially Finished |
| Basement Type | Full (partially Finished) |
| Constructed Date | 1989 |
| Construction Style Attachment | Detached |
| Cooling Type | Central Air Conditioning |
| Exterior Finish | Brick |
| Fire Protection | Smoke Detectors |
| Foundation Type | Poured Concrete |
| Half Bath Total | 1 |
| Heating Fuel | Natural Gas |
| Heating Type | Forced Air |
| Stories Total | 2 |
| Size Interior | 1808 |
| Type | House |
| Utility Water | Municipal Water |
Parking
| Attached Garage |
Land
| Access Type | Road Access, Highway Nearby |
| Acreage | No |
| Fence Type | Fence |
| Land Amenities | Park, Public Transit |
| Sewer | Municipal Sewage System |
| Size Depth | 120 Ft |
| Size Frontage | 39 Ft |
| Size Total Text | Under 1/2 Acre |
| Zoning Description | Res |
Rooms
| Level | Type | Length | Width | Dimensions |
|---|---|---|---|---|
| Second Level | 5pc Bathroom | Measurements not available | ||
| Second Level | Bedroom | 9'2'' x 11'1'' | ||
| Second Level | Bedroom | 10'2'' x 13'1'' | ||
| Second Level | Primary Bedroom | 21'11'' x 10'5'' | ||
| Basement | Exercise Room | 8'2'' x 9'2'' | ||
| Basement | Cold Room | Measurements not available | ||
| Basement | 4pc Bathroom | Measurements not available | ||
| Basement | Office | 10'2'' x 14'1'' | ||
| Main Level | Laundry Room | Measurements not available | ||
| Main Level | 2pc Bathroom | Measurements not available | ||
| Main Level | Family Room | 10'9'' x 11'1'' | ||
| Main Level | Kitchen | 8'6'' x 14'1'' | ||
| Main Level | Living Room | 18'8'' x 10'5'' | ||
| Main Level | Dining Room | 9'10'' x 7'6'' |
Utilities
| Cable | Available |
| Electricity | Available |
| Natural Gas | Available |
| Telephone | Available |
https://www.realtor.ca/real-estate/26675556/245-hickling-trail-barrie


1000 Innisfil Beach Road
Innisfil, Ontario L9S 2B5
(705) 739-1300
(705) 739-1330
www.suttonincentive.com
Interested?
Contact us for more information


