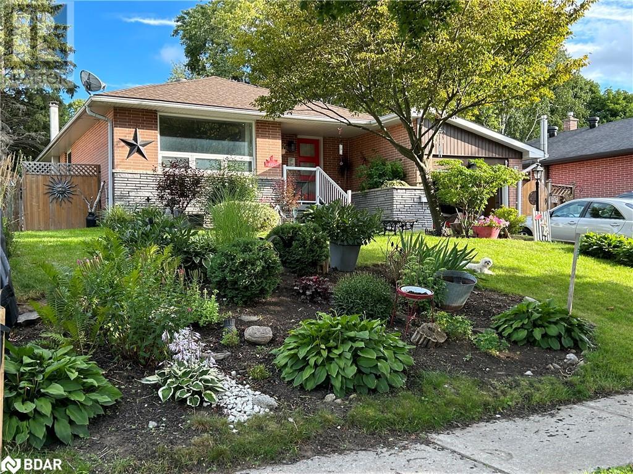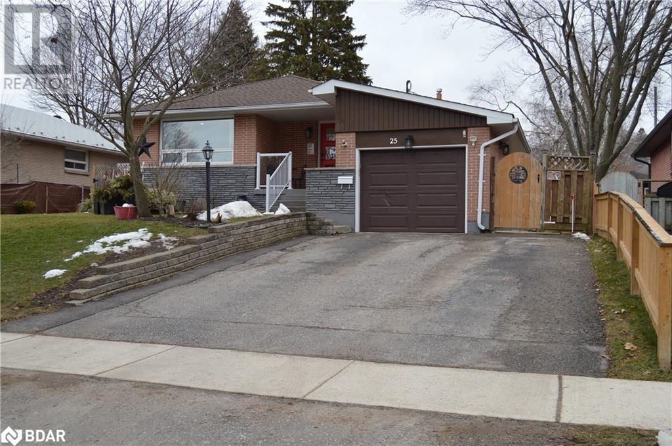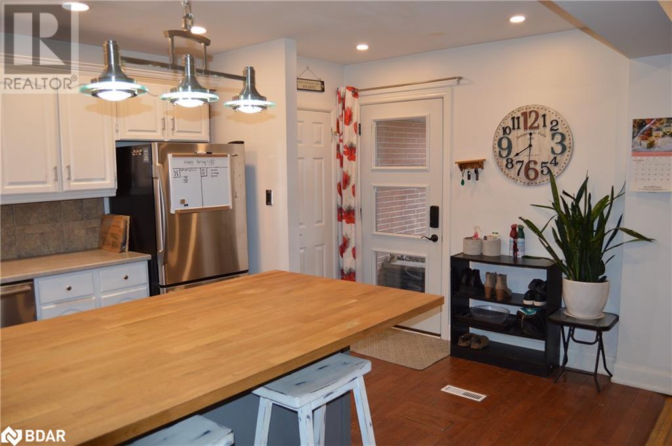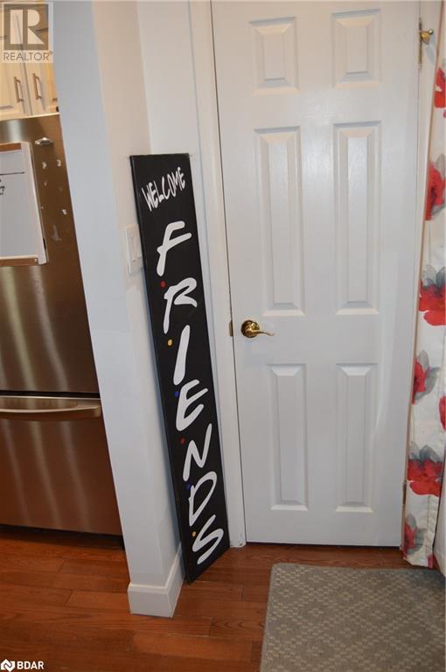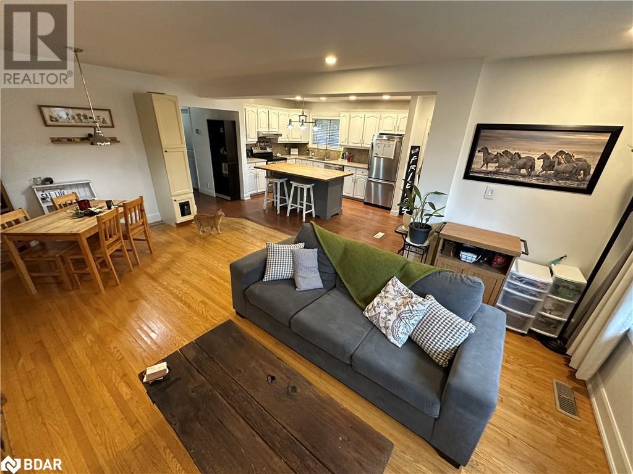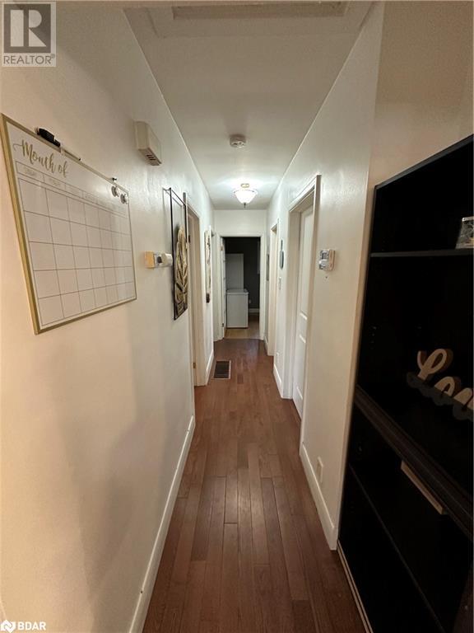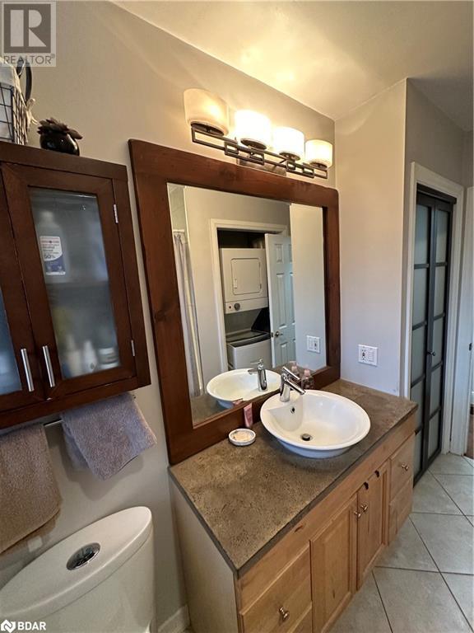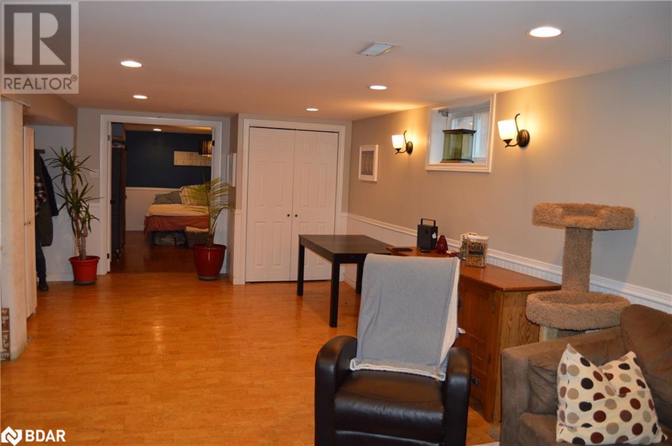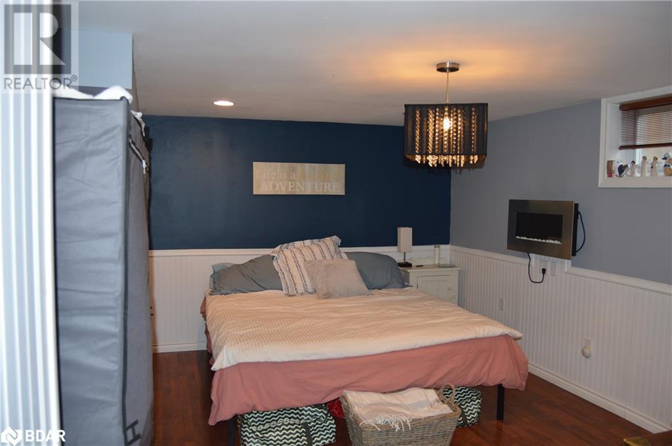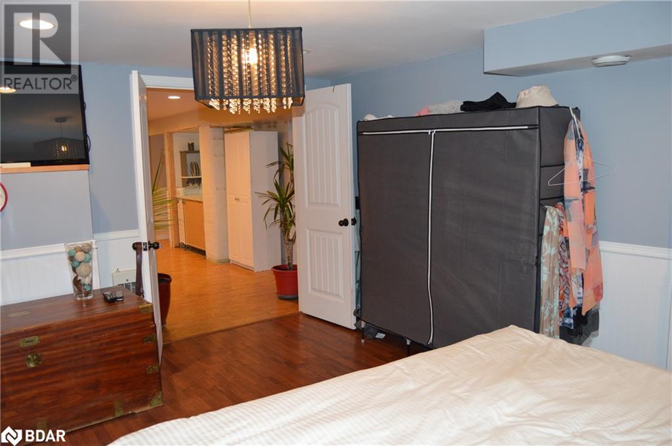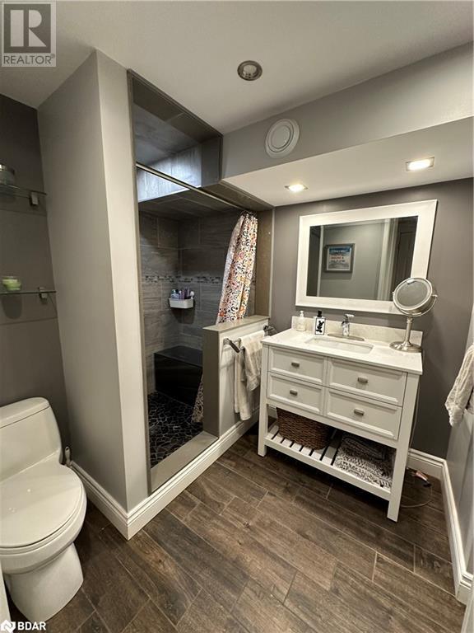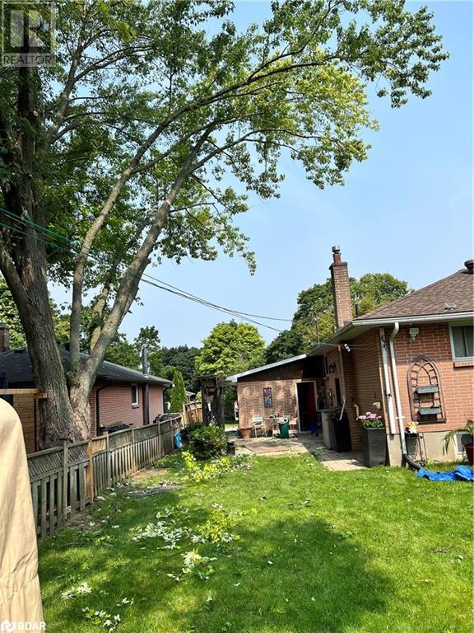25 Pratt Road Barrie, Ontario L4M 2K9
$799,000
Attention Buyers & Investors seeking versatility. This bungalow is located in a mature, desirable neighborhood, on a quiet street on a large 54’ lot. Inside over 2,0000sq’ of open concept space including on the main level: 3 bdrms & 1 bathroom with laundry, a large bright kitchen with island and skylight, & a huge combined living/dining room. Downstairs starts with a side separate entry, a recently updated bathroom, 2 bdrms one currently used as a craft room, another large large open living/dining space with a gas stove(fireplace), another laundry area that also has another fridge and a small kitchenette area. There’s ample space for additional kitchen cabinetry or another appliance or 2 for those seeking an additional full kitchen. There is also 200 amp service. The area is close to Georgian College, the hospital, & major hwy access. This home is move-in ready and with your finishing touches can either be all your space or maybe shared accommodation (students, extended family, friends, etc.) Check it out, opportunities are waiting. (id:49320)
Property Details
| MLS® Number | 40535489 |
| Property Type | Single Family |
| Amenities Near By | Hospital, Park, Public Transit |
| Community Features | Community Centre |
| Equipment Type | Water Heater |
| Features | Paved Driveway, Skylight, Automatic Garage Door Opener |
| Parking Space Total | 5 |
| Rental Equipment Type | Water Heater |
| Structure | Shed |
Building
| Bathroom Total | 2 |
| Bedrooms Above Ground | 3 |
| Bedrooms Below Ground | 2 |
| Bedrooms Total | 5 |
| Appliances | Central Vacuum - Roughed In, Dishwasher, Dryer, Garburator, Refrigerator, Stove, Water Softener, Washer, Garage Door Opener |
| Architectural Style | Raised Bungalow |
| Basement Development | Finished |
| Basement Type | Full (finished) |
| Constructed Date | 1961 |
| Construction Style Attachment | Detached |
| Cooling Type | Central Air Conditioning |
| Exterior Finish | Brick |
| Fireplace Present | Yes |
| Fireplace Total | 1 |
| Foundation Type | Block |
| Heating Fuel | Natural Gas |
| Heating Type | Forced Air |
| Stories Total | 1 |
| Size Interior | 1140 |
| Type | House |
| Utility Water | Municipal Water |
Parking
| Attached Garage |
Land
| Access Type | Highway Nearby |
| Acreage | No |
| Land Amenities | Hospital, Park, Public Transit |
| Sewer | Municipal Sewage System |
| Size Depth | 130 Ft |
| Size Frontage | 56 Ft |
| Size Total Text | Under 1/2 Acre |
| Zoning Description | Residential |
Rooms
| Level | Type | Length | Width | Dimensions |
|---|---|---|---|---|
| Basement | 3pc Bathroom | Measurements not available | ||
| Basement | Laundry Room | Measurements not available | ||
| Basement | Bedroom | 9'5'' x 9'1'' | ||
| Basement | Bedroom | 15'6'' x 11'5'' | ||
| Basement | Recreation Room | 27'11'' x 11'6'' | ||
| Main Level | 4pc Bathroom | Measurements not available | ||
| Main Level | Bedroom | 10'10'' x 8'5'' | ||
| Main Level | Bedroom | 12'11'' x 9'1'' | ||
| Main Level | Primary Bedroom | 12'8'' x 10'10'' | ||
| Main Level | Living Room/dining Room | 19'10'' x 12'11'' | ||
| Main Level | Kitchen | 16'9'' x 11'2'' |
Utilities
| Cable | Available |
| Natural Gas | Available |
https://www.realtor.ca/real-estate/26504457/25-pratt-road-barrie

Salesperson
(705) 739-1300
(705) 739-1330

241 Minet's Point Road
Barrie, Ontario L4N 4C4
(705) 739-1300
(705) 739-1330
www.suttonincentive.com
Interested?
Contact us for more information


