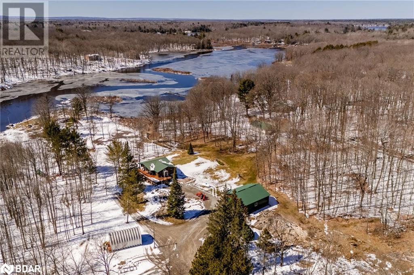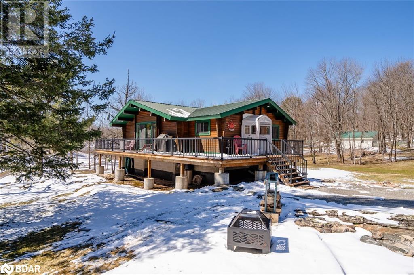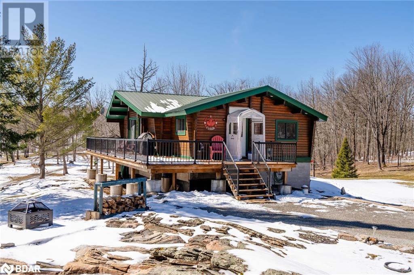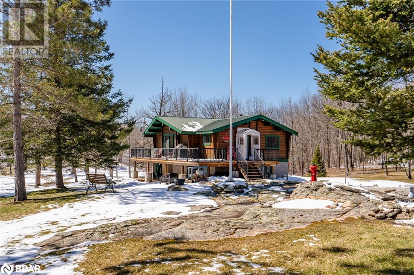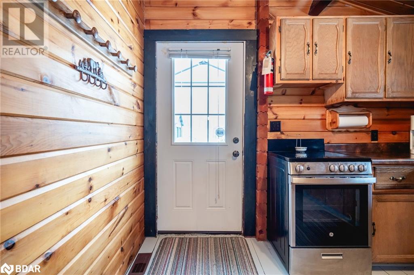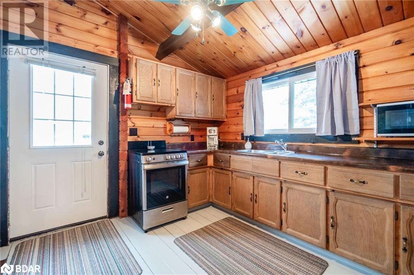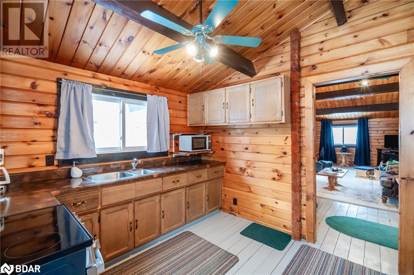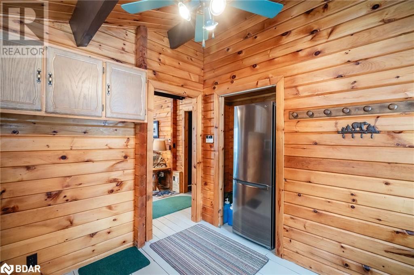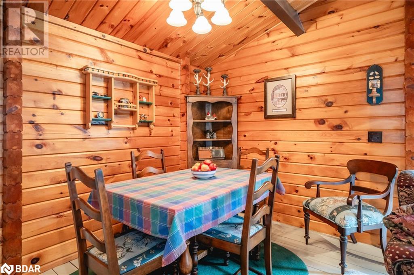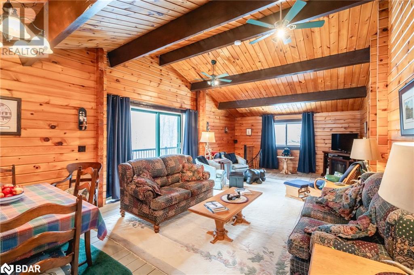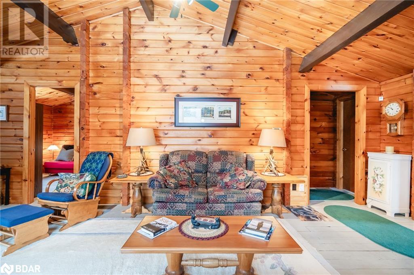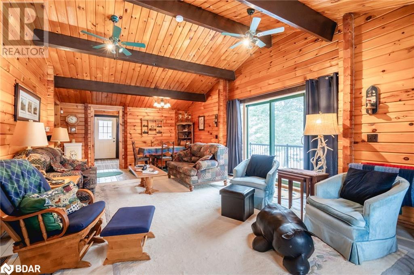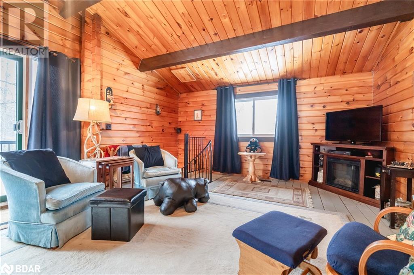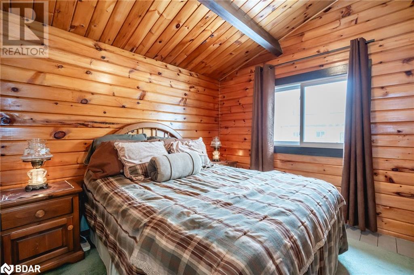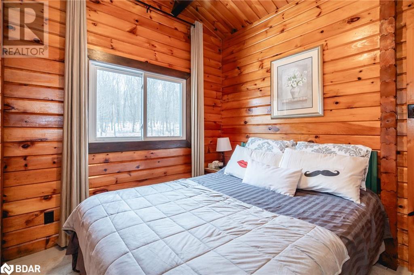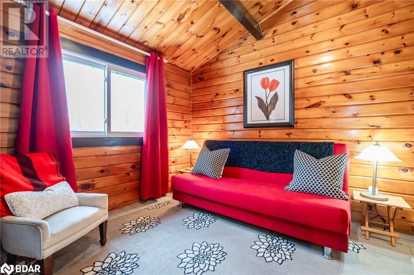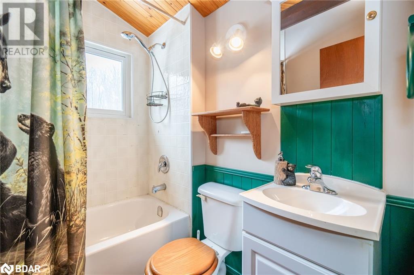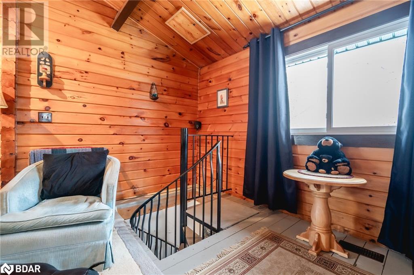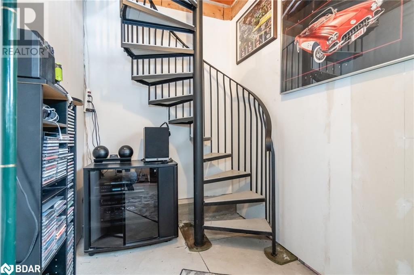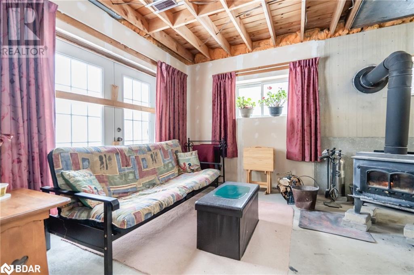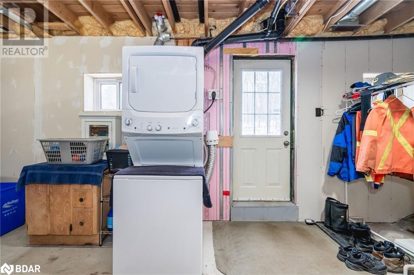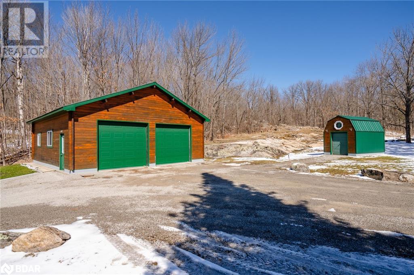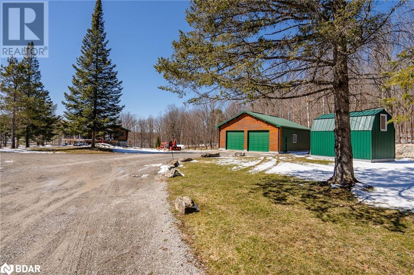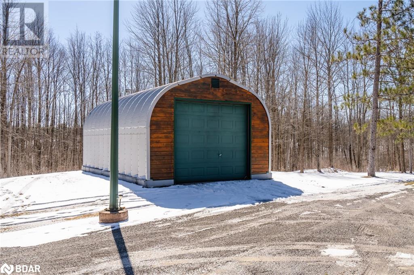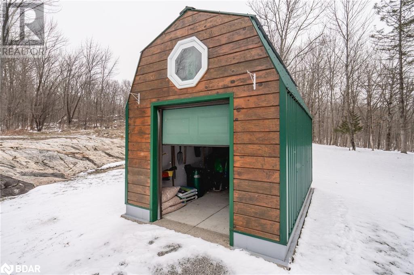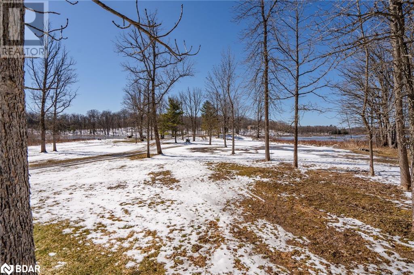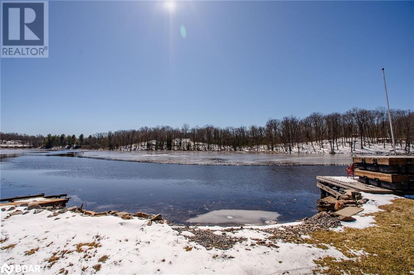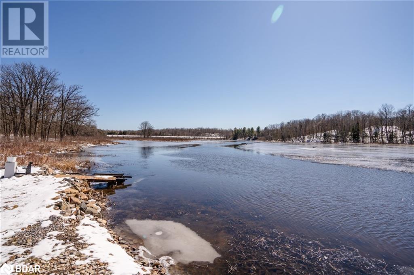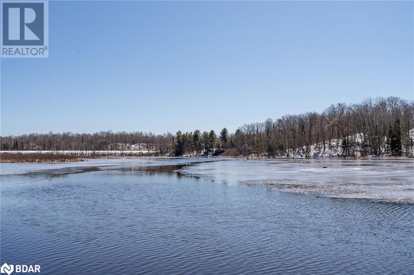2514 Janes Lane Coldwater, Ontario L0K 1E0
$1,799,000
Nestled along the picturesque Trent Severn Waterway, this sprawling 10-acre property offers a tranquil retreat with breathtaking waterfront views. A charming 3 bedroom log home welcomes you with a rustic ambiance providing a cozy sanctuary tucked into nature. A spacious double car detached and heated garage ensures ample space for vehicles and storage. Adding to that a quonset hut and garden shed also accompany this property leaving no toy without a home. Embrace the beauty of 100 plus feet of waterfront with docking coupled with the warmth of a log home retreat on this exceptional property. In addition to the charming amenities this property boasts an impressive array of tools and mechanical equipment, catering to a variety of needs and interests. From essential hand tools to specialized machinery, every task is made effortless on this expansive estate. Whether you're a hobbyist craftsman, an avid gardener, or a seasoned DIY enthusiast, you'll find everything you need to bring your projects to fruition. Ask us about the added list of items available to discuss and severance options as well. (id:49320)
Property Details
| MLS® Number | 40564601 |
| Property Type | Single Family |
| Amenities Near By | Airport, Hospital, Marina, Park, Place Of Worship, Schools, Ski Area |
| Communication Type | High Speed Internet |
| Community Features | Quiet Area, Community Centre, School Bus |
| Equipment Type | Propane Tank |
| Features | Crushed Stone Driveway, Country Residential |
| Parking Space Total | 24 |
| Rental Equipment Type | Propane Tank |
| Structure | Workshop, Shed |
| Water Front Name | Maclean Lake |
| Water Front Type | Waterfront On River |
Building
| Bathroom Total | 1 |
| Bedrooms Above Ground | 3 |
| Bedrooms Total | 3 |
| Appliances | Central Vacuum, Dryer, Refrigerator, Stove, Washer, Window Coverings |
| Architectural Style | Bungalow |
| Basement Development | Unfinished |
| Basement Type | Full (unfinished) |
| Constructed Date | 1976 |
| Construction Style Attachment | Detached |
| Cooling Type | Central Air Conditioning |
| Exterior Finish | Log |
| Fire Protection | Smoke Detectors, Alarm System |
| Fireplace Fuel | Wood |
| Fireplace Present | Yes |
| Fireplace Total | 3 |
| Fireplace Type | Stove |
| Fixture | Ceiling Fans |
| Foundation Type | Block |
| Heating Fuel | Propane |
| Heating Type | Other |
| Stories Total | 1 |
| Size Interior | 870 |
| Type | House |
| Utility Water | Drilled Well |
Parking
| Detached Garage |
Land
| Access Type | Road Access, Highway Nearby |
| Acreage | Yes |
| Land Amenities | Airport, Hospital, Marina, Park, Place Of Worship, Schools, Ski Area |
| Landscape Features | Landscaped |
| Sewer | Septic System |
| Size Frontage | 323 Ft |
| Size Irregular | 10.85 |
| Size Total | 10.85 Ac|10 - 24.99 Acres |
| Size Total Text | 10.85 Ac|10 - 24.99 Acres |
| Surface Water | Lake |
| Zoning Description | Sr1 |
Rooms
| Level | Type | Length | Width | Dimensions |
|---|---|---|---|---|
| Basement | Other | 24'0'' x 35'8'' | ||
| Main Level | 4pc Bathroom | 6'2'' x 5'6'' | ||
| Main Level | Bedroom | 9'10'' x 9'7'' | ||
| Main Level | Bedroom | 9'10'' x 8'8'' | ||
| Main Level | Primary Bedroom | 9'10'' x 9'9'' | ||
| Main Level | Living Room | 13'10'' x 19'8'' | ||
| Main Level | Dining Room | 13'10'' x 7'3'' | ||
| Main Level | Kitchen | 9'9'' x 9'9'' |
Utilities
| Electricity | Available |
| Telephone | Available |
https://www.realtor.ca/real-estate/26690024/2514-janes-lane-coldwater

Salesperson
(705) 209-3374
353 Saunders Road Unit: 4a
Barrie, Ontario L4N 9A3
(705) 503-6558
www.revelrealty.ca
Interested?
Contact us for more information


