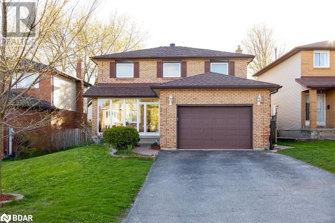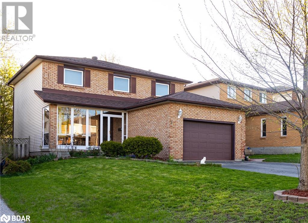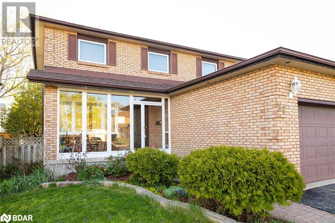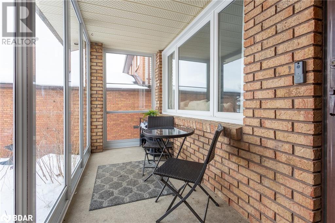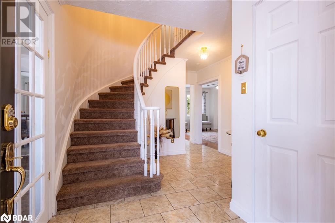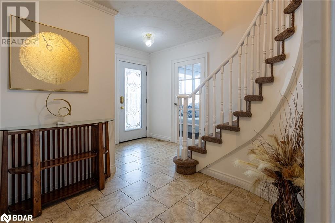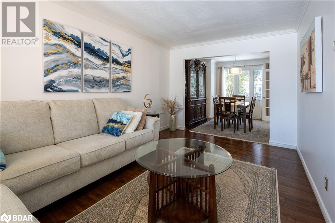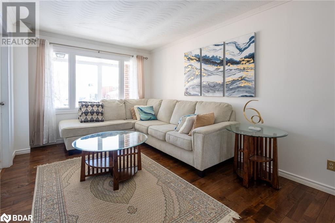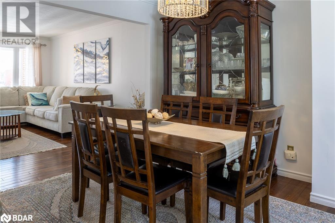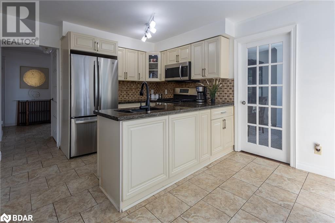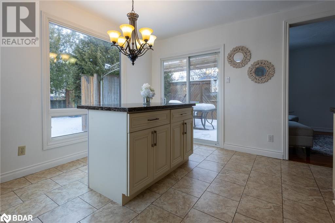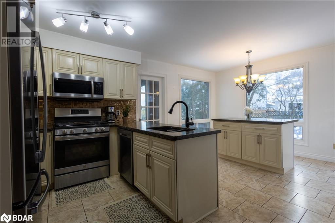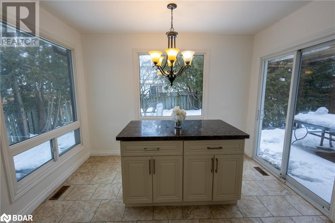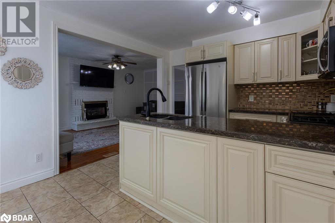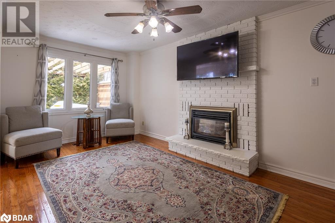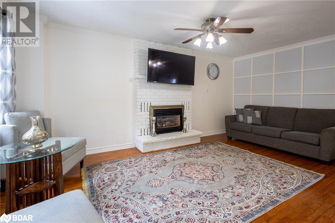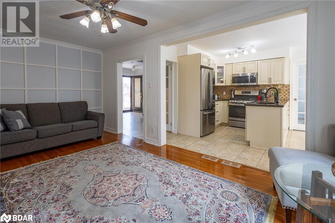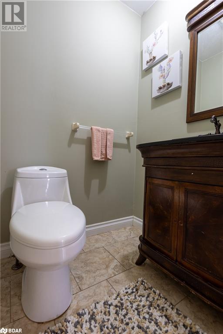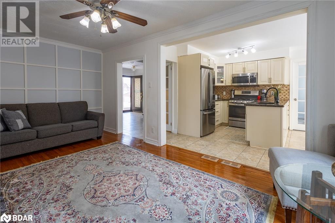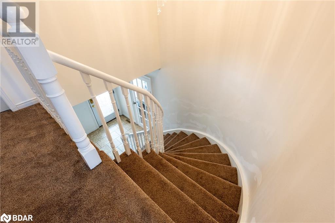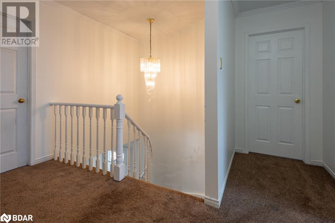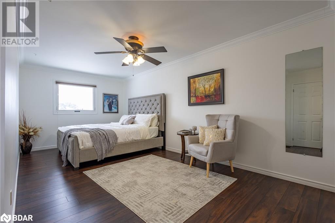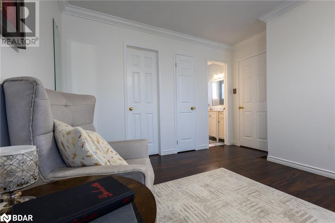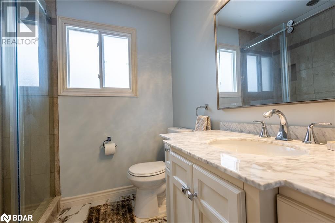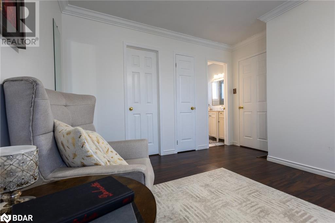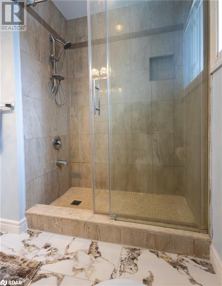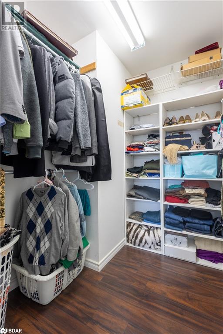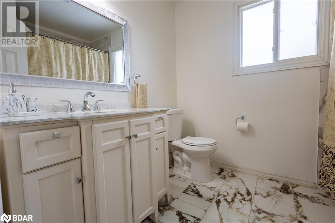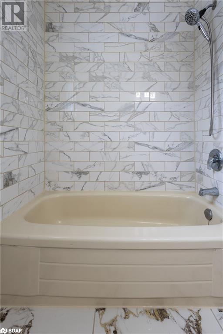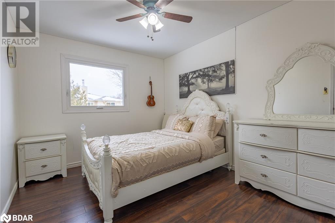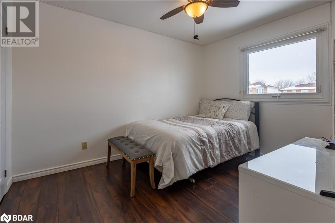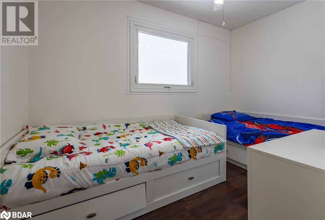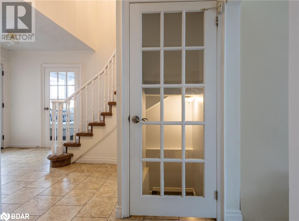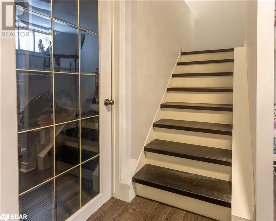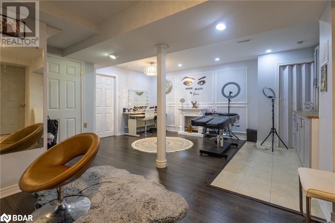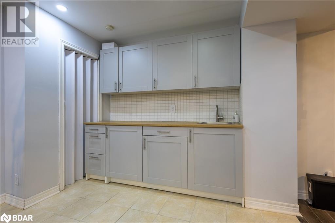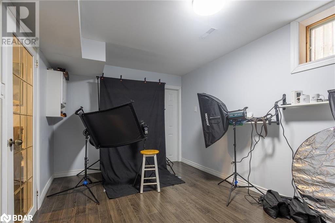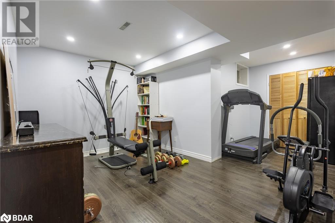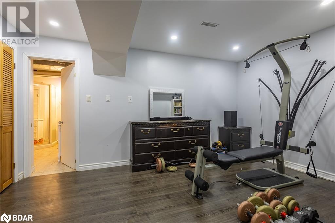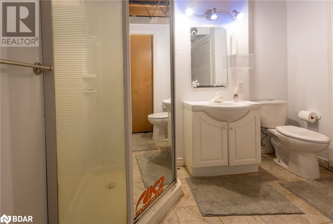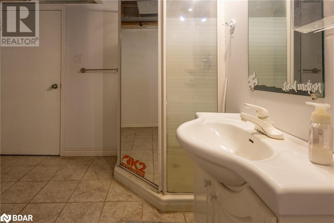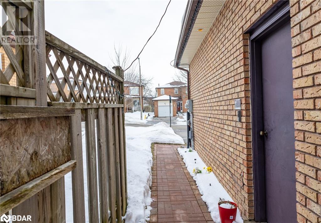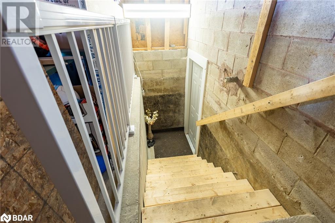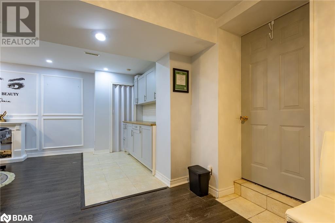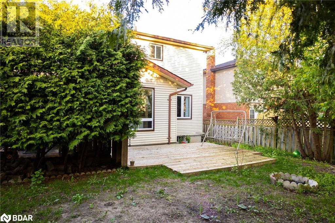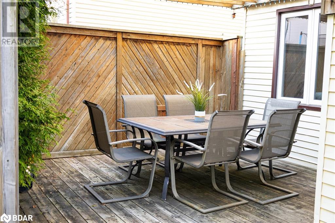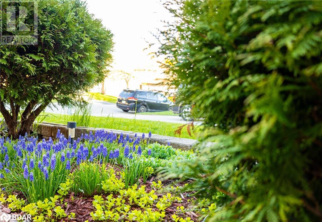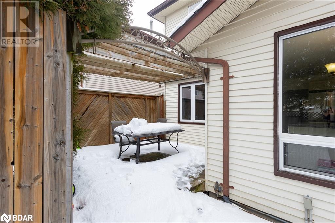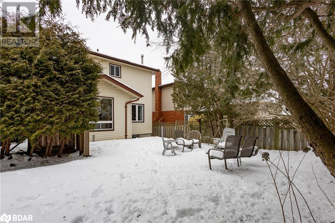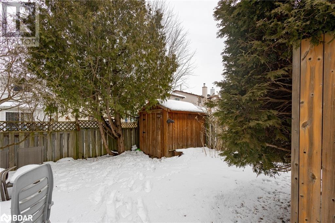26 Orwell Crescent Barrie, Ontario L4N 6M6
$898,800
Discover this beautifully crafted, all-brick, two-story detached home, nestled in Barrie's sought-after west end, a family-friendly neighborhood brimming with amenities. Close to Lampman Lane Park & Community Centre, enjoy easy access to playgrounds, splash pads, tennis courts, and more. Lampman Plaza, transit, Allandale Waterfront GO Transit, RVH Hospital, and Highway 400 are conveniently close, ensuring everything you need is within reach. This home shines with 4+2 bedrooms, 4 bathrooms, and a bright, open layout. The main floor features a cozy family room with a gas fireplace, a modern kitchen equipped with quartz countertops, ample cabinets, a large island, gas stove, and new stainless appliances (2022). It opens up to a spacious backyard, perfect for gatherings, highlighted by a pergola for outdoor enjoyment. Additional features include hardwood flooring, main floor laundry, a sizable dining and living room, and a master bedroom upstairs with a walk-in closet and ensuite. The fully finished basement, with a separate entrance (2021), offers a recreation room, wet bar, two bedrooms, and a bathroom, ideal for in-law suite potential. Recent upgrades include the front porch enclosure (2024), bathroom renovations (2024), water softener (2023), select windows (2023), kitchen appliances (2022), backyard deck (2022), and roof (2021). This home blends comfort, style, and convenience, making it a perfect choice for those seeking quality living in Barrie. (id:49320)
Property Details
| MLS® Number | 40562027 |
| Property Type | Single Family |
| Amenities Near By | Hospital, Park, Public Transit, Schools, Ski Area |
| Communication Type | High Speed Internet |
| Community Features | Community Centre |
| Equipment Type | Water Heater |
| Features | Sump Pump |
| Parking Space Total | 5 |
| Rental Equipment Type | Water Heater |
| Structure | Shed, Porch |
Building
| Bathroom Total | 4 |
| Bedrooms Above Ground | 4 |
| Bedrooms Below Ground | 2 |
| Bedrooms Total | 6 |
| Appliances | Central Vacuum - Roughed In, Dishwasher, Dryer, Refrigerator, Water Softener, Washer, Microwave Built-in, Gas Stove(s) |
| Architectural Style | 2 Level |
| Basement Development | Finished |
| Basement Type | Full (finished) |
| Constructed Date | 1987 |
| Construction Style Attachment | Detached |
| Cooling Type | Central Air Conditioning |
| Exterior Finish | Brick, Other, Shingles |
| Foundation Type | Block |
| Half Bath Total | 1 |
| Heating Fuel | Natural Gas |
| Heating Type | Forced Air |
| Stories Total | 2 |
| Size Interior | 2008.5300 |
| Type | House |
| Utility Water | Municipal Water |
Parking
| Attached Garage |
Land
| Access Type | Highway Access |
| Acreage | No |
| Fence Type | Fence |
| Land Amenities | Hospital, Park, Public Transit, Schools, Ski Area |
| Sewer | Municipal Sewage System |
| Size Frontage | 45 Ft |
| Size Total Text | Under 1/2 Acre |
| Zoning Description | Rm1 |
Rooms
| Level | Type | Length | Width | Dimensions |
|---|---|---|---|---|
| Second Level | 4pc Bathroom | Measurements not available | ||
| Second Level | Bedroom | 11'7'' x 7'2'' | ||
| Second Level | Bedroom | 9'8'' x 12'9'' | ||
| Second Level | Bedroom | 9'8'' x 11'9'' | ||
| Second Level | Full Bathroom | Measurements not available | ||
| Second Level | Primary Bedroom | 11'11'' x 19'11'' | ||
| Lower Level | Other | 10'4'' x 5'6'' | ||
| Lower Level | Bedroom | 9'8'' x 12'10'' | ||
| Lower Level | Bedroom | 17'6'' x 15'1'' | ||
| Lower Level | 3pc Bathroom | Measurements not available | ||
| Lower Level | Recreation Room | 20'5'' x 18'8'' | ||
| Main Level | Living Room | 10'2'' x 15'11'' | ||
| Main Level | Kitchen | 11'1'' x 18'0'' | ||
| Main Level | Family Room | 10'0'' x 18'0'' | ||
| Main Level | Dining Room | 10'2'' x 10'9'' | ||
| Main Level | 2pc Bathroom | Measurements not available |
Utilities
| Cable | Available |
| Electricity | Available |
| Natural Gas | Available |
| Telephone | Available |
https://www.realtor.ca/real-estate/26672024/26-orwell-crescent-barrie
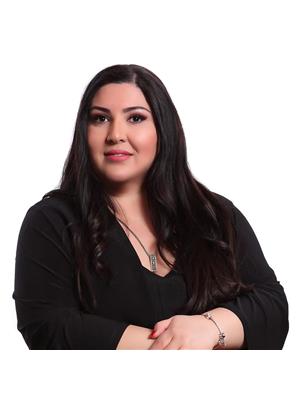
Salesperson
(647) 299-1144
(705) 722-5246

152 Bayfield Street, Unit 200
Barrie, Ontario L4M 3B5
(705) 722-7100
(705) 722-5246
www.remaxchay.com
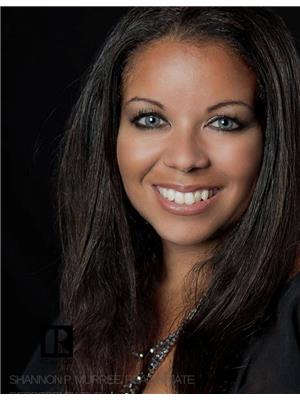
Salesperson
(705) 727-2300
(705) 722-5246
movingsimcoe.com/
www.facebook.com/InvestingBarrie
linkedin.com/in/shannonmurree
twitter.com/MovingSimcoe
instagram.com/shannon.murree
https://www.youtube.com/embed/oKpC8-p8Il0
https://www.youtube.com/embed/JqLzGONGC94

152 Bayfield Street, Unit 200
Barrie, Ontario L4M 3B5
(705) 722-7100
(705) 722-5246
www.remaxchay.com
Interested?
Contact us for more information


