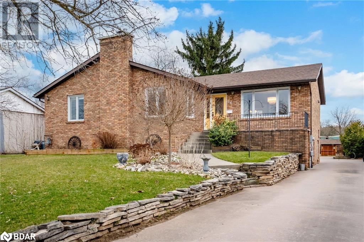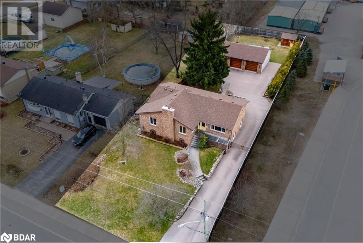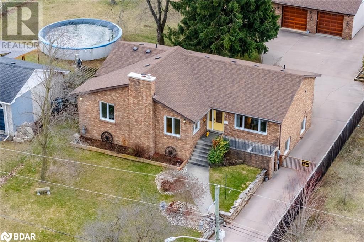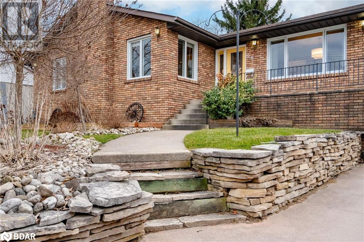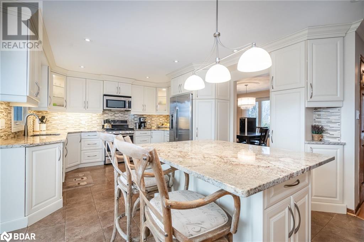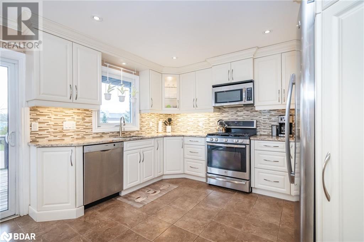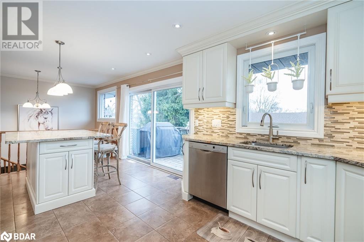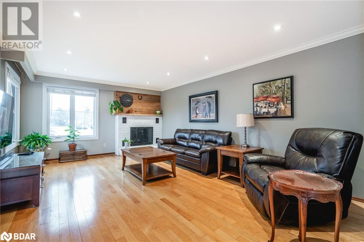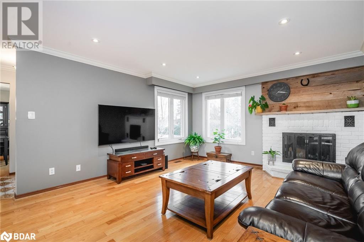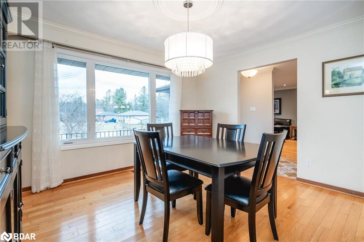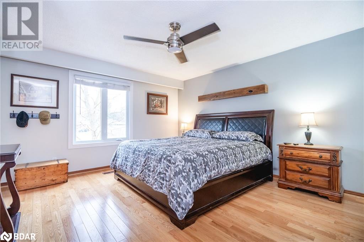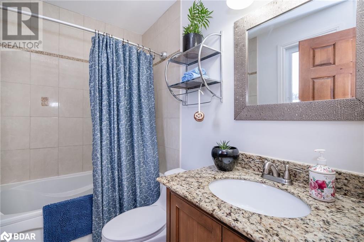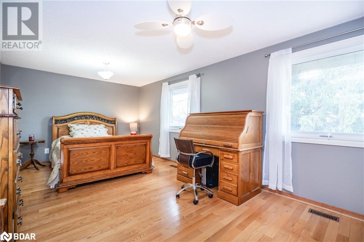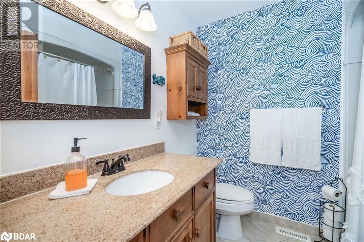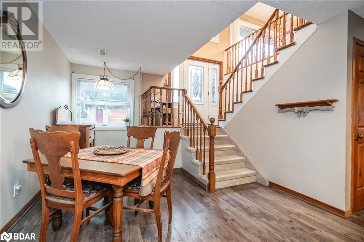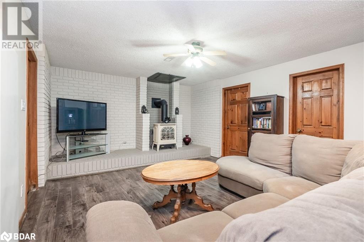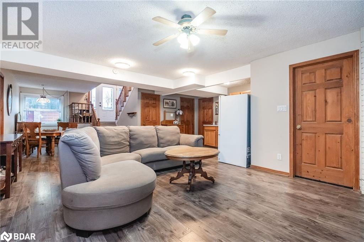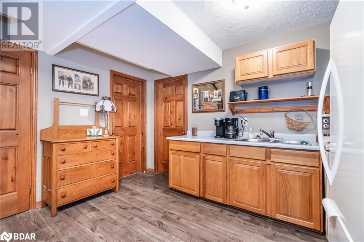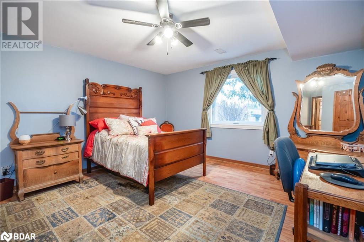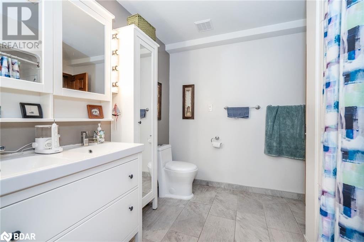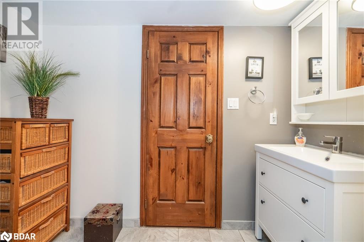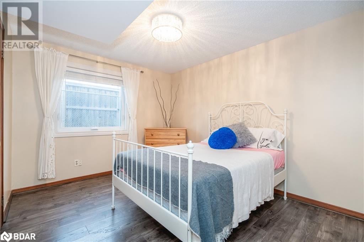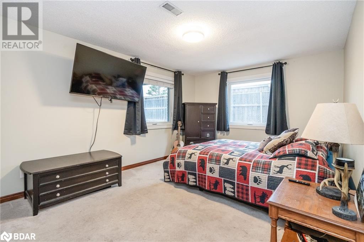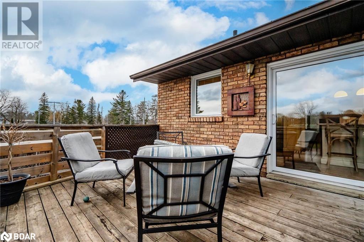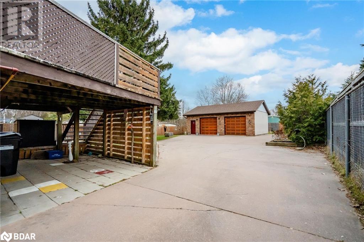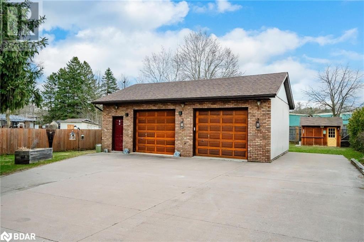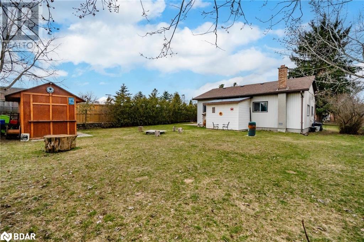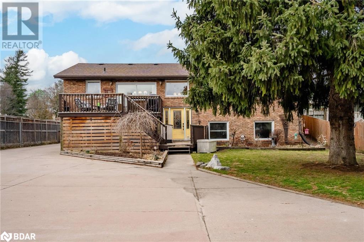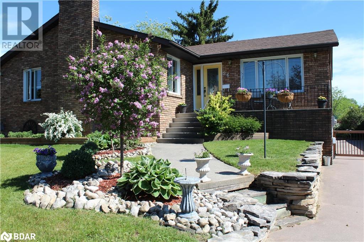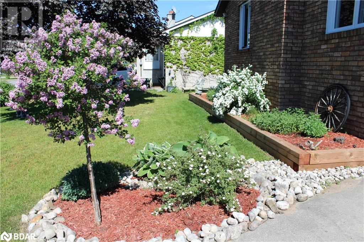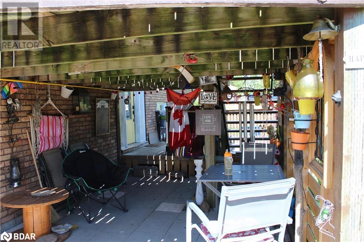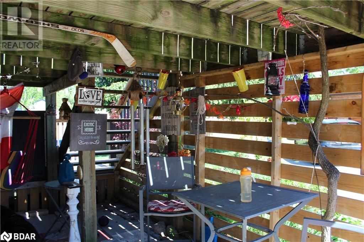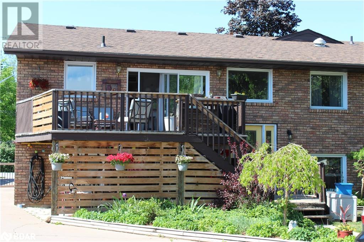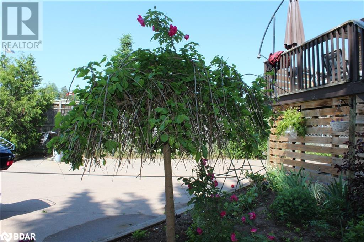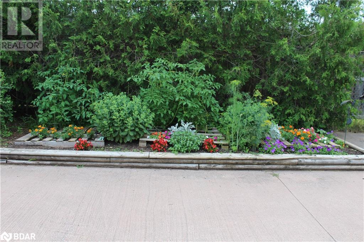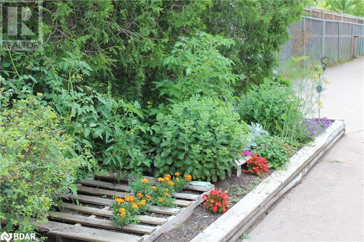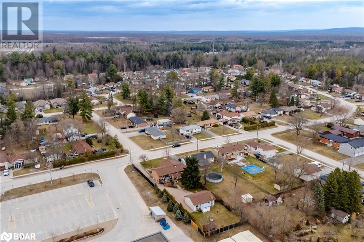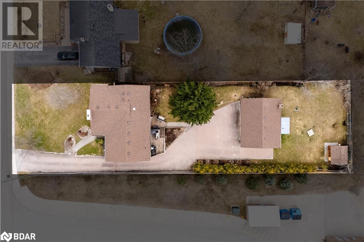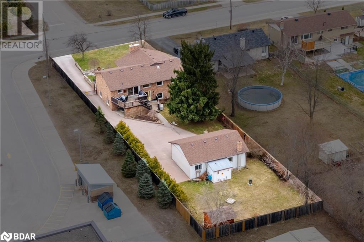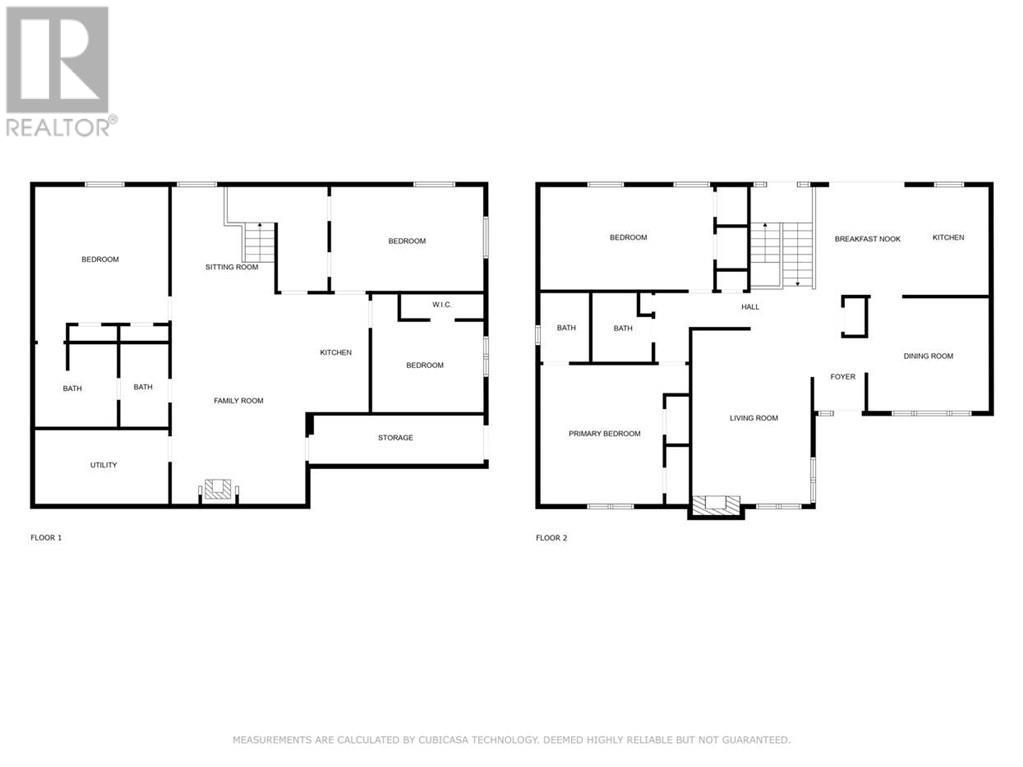26 Roth Street Angus, Ontario L0M 1B2
$975,000
Custom-built, all-brick bungalow that boasts 5 bedrooms & 3.5 baths across its expansive 3150 sqft of finished living space. This home features a separate entrance perfect for in-laws, along with an oversized double-car heated shop offering separate bays, fully fenced yard(2019) & gas hook-up for BBQ. Upstairs, large windows flood the space with natural light, 2 spacious bedrooms including a primary suite with ensuite, full bath, generous living room with a cozy wood fireplace, custom kitchen adorned with granite countertops, newer fridge(2018) & gas stove(2019), hardwood floors & separate dining area. The lower level, accessible through its own entrance at the rear, hosts 3 additional sizable bedrooms, full bath with semi-ensuite access to one bedroom, an extra 2 pc bath, convenient kitchenette for in-law accommodations & spacious living room featuring a gas fireplace. Loads of storage space & cold cellar. Roof(2016), AC & windows(2018), newer shed(2020), New furnace(2023). Nestled within walking distance to schools & all conveniences, this property offers boundless potential & is a definite must-see. Don't delay—arrange your viewing today & seize the opportunity to make this remarkable home yours! (id:49320)
Property Details
| MLS® Number | 40553618 |
| Property Type | Single Family |
| Amenities Near By | Golf Nearby, Park, Schools, Shopping |
| Community Features | Community Centre |
| Equipment Type | Water Heater |
| Features | Paved Driveway |
| Parking Space Total | 10 |
| Rental Equipment Type | Water Heater |
Building
| Bathroom Total | 4 |
| Bedrooms Above Ground | 2 |
| Bedrooms Below Ground | 3 |
| Bedrooms Total | 5 |
| Appliances | Central Vacuum, Dishwasher, Dryer, Refrigerator, Washer, Range - Gas, Microwave Built-in, Window Coverings, Garage Door Opener |
| Architectural Style | Bungalow |
| Basement Development | Finished |
| Basement Type | Full (finished) |
| Constructed Date | 1986 |
| Construction Style Attachment | Detached |
| Cooling Type | Central Air Conditioning |
| Exterior Finish | Brick |
| Fireplace Present | Yes |
| Fireplace Total | 1 |
| Half Bath Total | 1 |
| Heating Fuel | Natural Gas |
| Heating Type | Forced Air |
| Stories Total | 1 |
| Size Interior | 3150 |
| Type | House |
| Utility Water | Municipal Water |
Parking
| Detached Garage |
Land
| Acreage | No |
| Fence Type | Fence |
| Land Amenities | Golf Nearby, Park, Schools, Shopping |
| Sewer | Municipal Sewage System |
| Size Depth | 230 Ft |
| Size Frontage | 66 Ft |
| Size Total Text | Under 1/2 Acre |
| Zoning Description | R1 |
Rooms
| Level | Type | Length | Width | Dimensions |
|---|---|---|---|---|
| Basement | Bedroom | 14'1'' x 13'10'' | ||
| Basement | Bedroom | 12'0'' x 9'10'' | ||
| Basement | 5pc Bathroom | Measurements not available | ||
| Basement | Bedroom | 15'10'' x 11'1'' | ||
| Basement | 2pc Bathroom | Measurements not available | ||
| Basement | Living Room | 22'6'' x 14'4'' | ||
| Basement | Kitchen | 11'2'' x 8'3'' | ||
| Main Level | Bedroom | 19'5'' x 12'0'' | ||
| Main Level | Full Bathroom | Measurements not available | ||
| Main Level | Primary Bedroom | 14'11'' x 12'11'' | ||
| Main Level | 4pc Bathroom | Measurements not available | ||
| Main Level | Breakfast | 12'4'' x 9'4'' | ||
| Main Level | Kitchen | 11'11'' x 9'4'' | ||
| Main Level | Dining Room | 12'9'' x 11'11'' | ||
| Main Level | Living Room | 19'1'' x 13'3'' |
https://www.realtor.ca/real-estate/26639909/26-roth-street-angus

Broker
(705) 715-8028
(705) 733-2200
www.lindaknight.ca/
www.facebook.com/TheLindaKnightTeam
ca.linkedin.com/in/angusrealestate
twitter.com/LindaKnightTeam
516 Bryne Drive, Unit I
Barrie, Ontario L4N 9P6
(705) 720-2200
(705) 733-2200
Interested?
Contact us for more information


