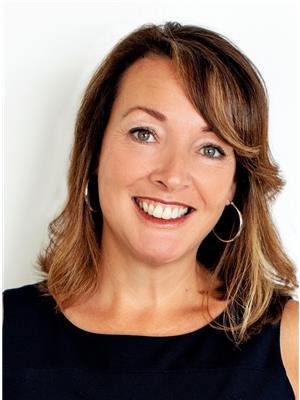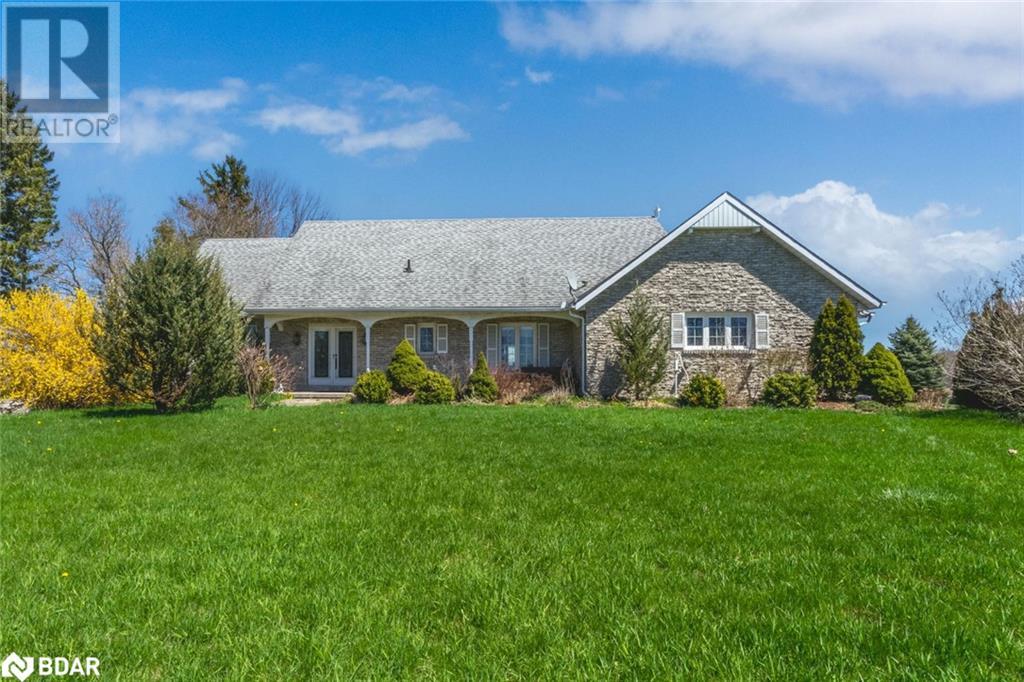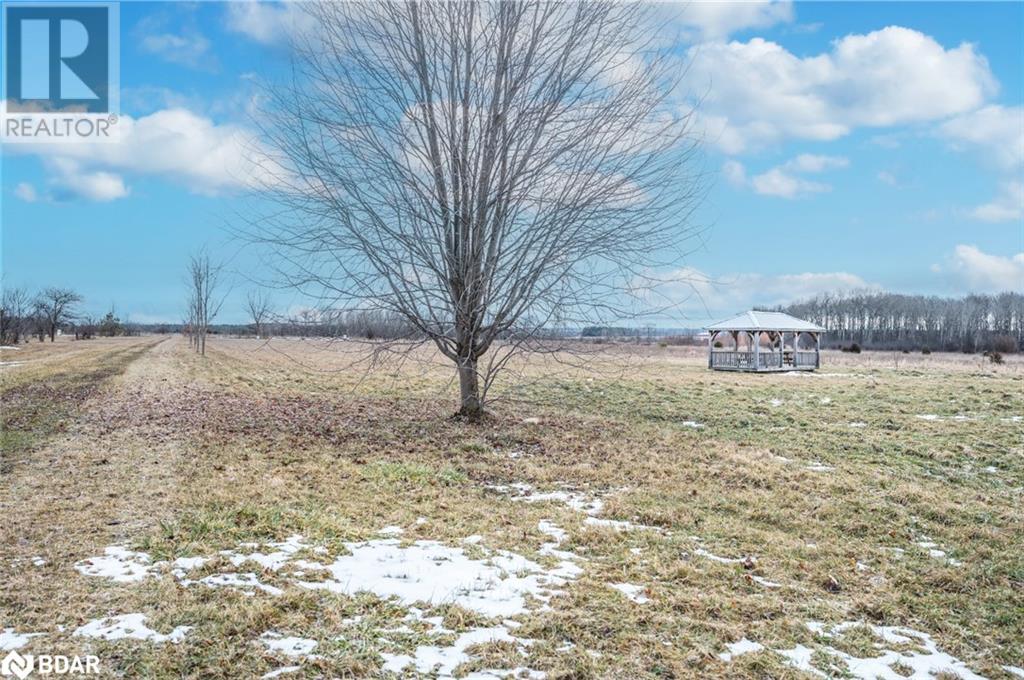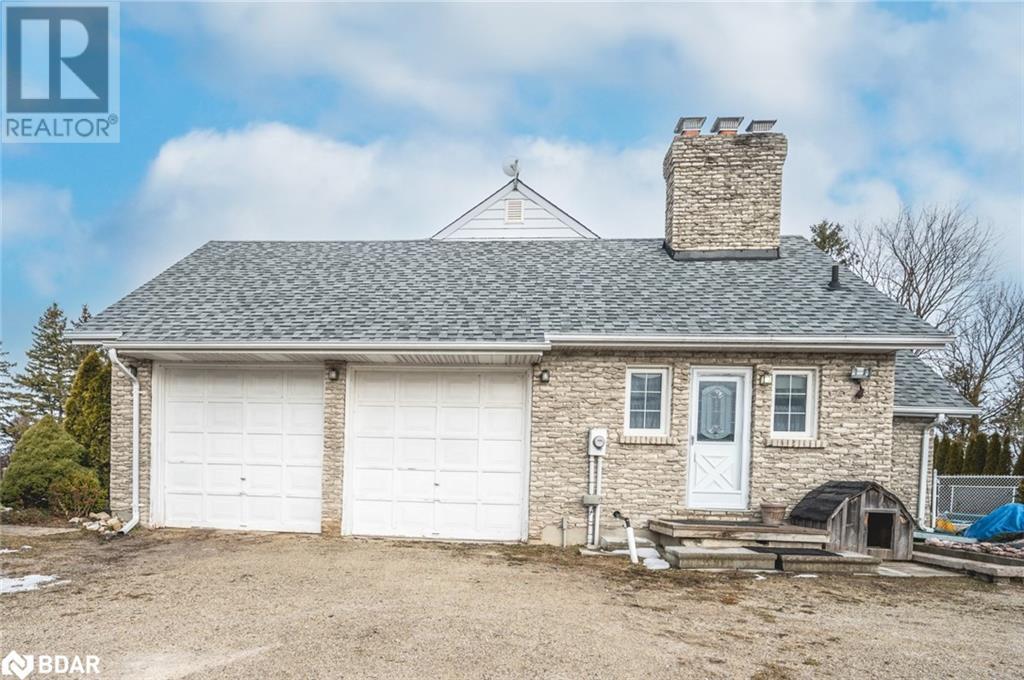2621 Crossland Road E Springwater, Ontario L0L 1P0
$2,399,900
97-ACRE COUNTRY RETREAT WITH FOUR BEDROOMS, IN-LAW SUITE POTENTIAL & A POOL JUST 10 MINUTES FROM ELMVALE! Welcome to 2621 Crossland Road East. Nestled on 97 acres of farmland, forest, and orchards, this property offers a harmonious blend of nature and comfort. The country home features in-law suite potential with a separate entrance, ideal for guests or potential rental income. The grand foyer with a cathedral ceiling, spacious principal rooms, and a classic country kitchen with stunning views provide inviting spaces for relaxation and gatherings. Enjoy cozy evenings by the stone fireplace in the family room. The main floor primary suite offers a walk-in closet & ensuite, while upstairs, three bedrooms and a large bathroom ensure comfort for the whole household. Outside, a private oasis with an in-ground pool and landscaped patio awaits, perfect for outdoor relaxation and entertaining. This #HomeToStay offers a quintessential country lifestyle within reach of urban conveniences. (id:49320)
Property Details
| MLS® Number | 40553869 |
| Property Type | Single Family |
| Community Features | School Bus |
| Equipment Type | None |
| Features | Country Residential |
| Parking Space Total | 14 |
| Pool Type | Inground Pool |
| Rental Equipment Type | None |
| Structure | Barn |
Building
| Bathroom Total | 4 |
| Bedrooms Above Ground | 4 |
| Bedrooms Total | 4 |
| Appliances | Central Vacuum, Dishwasher, Dryer, Oven - Built-in, Refrigerator, Stove, Water Softener, Washer, Microwave Built-in, Window Coverings |
| Basement Development | Finished |
| Basement Type | Full (finished) |
| Constructed Date | 1979 |
| Construction Style Attachment | Detached |
| Cooling Type | Central Air Conditioning |
| Exterior Finish | Brick |
| Fireplace Fuel | Wood |
| Fireplace Present | Yes |
| Fireplace Total | 1 |
| Fireplace Type | Insert,other - See Remarks |
| Fixture | Ceiling Fans |
| Half Bath Total | 1 |
| Heating Fuel | Oil |
| Heating Type | Other |
| Stories Total | 2 |
| Size Interior | 2722 |
| Type | House |
| Utility Water | Drilled Well |
Parking
| Attached Garage |
Land
| Access Type | Road Access |
| Acreage | Yes |
| Sewer | Septic System |
| Size Depth | 1893 Ft |
| Size Frontage | 2299 Ft |
| Size Irregular | 97.42 |
| Size Total | 97.42 Ac|50 - 100 Acres |
| Size Total Text | 97.42 Ac|50 - 100 Acres |
| Zoning Description | A |
Rooms
| Level | Type | Length | Width | Dimensions |
|---|---|---|---|---|
| Second Level | 4pc Bathroom | Measurements not available | ||
| Second Level | Bedroom | 13'5'' x 10'10'' | ||
| Second Level | Bedroom | 10'4'' x 11'1'' | ||
| Second Level | Bedroom | 14'0'' x 12'3'' | ||
| Lower Level | 4pc Bathroom | Measurements not available | ||
| Lower Level | Den | 10'0'' x 9'9'' | ||
| Lower Level | Office | 11'10'' x 14'5'' | ||
| Lower Level | Living Room | 22'7'' x 13'10'' | ||
| Lower Level | Kitchen | 18'7'' x 12'11'' | ||
| Lower Level | Recreation Room | 31'10'' x 14'10'' | ||
| Main Level | 2pc Bathroom | Measurements not available | ||
| Main Level | Full Bathroom | Measurements not available | ||
| Main Level | Primary Bedroom | 15'2'' x 11'9'' | ||
| Main Level | Laundry Room | 9'6'' x 8'2'' | ||
| Main Level | Sunroom | 13'5'' x 10'2'' | ||
| Main Level | Family Room | 15'0'' x 21'2'' | ||
| Main Level | Living Room | 23'6'' x 14'5'' | ||
| Main Level | Dining Room | 12'4'' x 13'1'' | ||
| Main Level | Kitchen | 10'9'' x 21'8'' |
Utilities
| Electricity | Available |
| Telephone | Available |
https://www.realtor.ca/real-estate/26618321/2621-crossland-road-e-springwater

Broker
(705) 739-4455
(866) 919-5276
374 Huronia Road
Barrie, Ontario L4N 8Y9
(705) 739-4455
(866) 919-5276
peggyhill.com/

Salesperson
(705) 715-1060
(866) 919-5276
www.lindakingston.com/
www.facebook.com/lindakingstonkw
www.linkedin.com/in/lindakingstonkw/
https://www.instagram.com/linda.kingston
374 Huronia Road Unit: 101
Barrie, Ontario L4N 8Y9
(705) 739-4455
(866) 919-5276
peggyhill.com/
Interested?
Contact us for more information




























