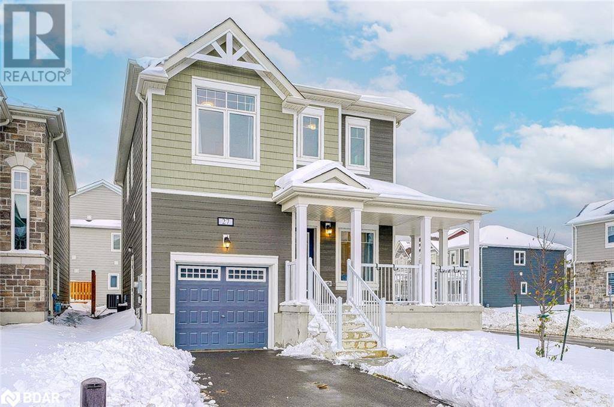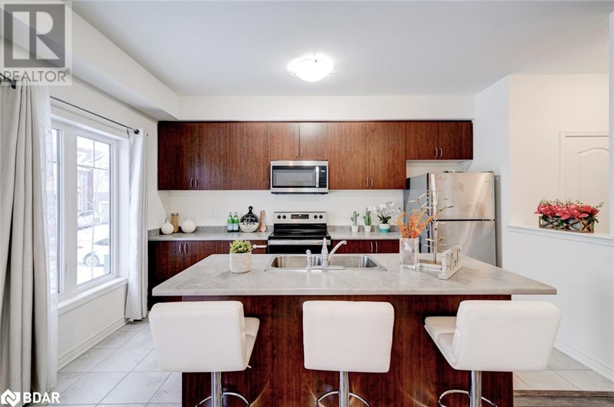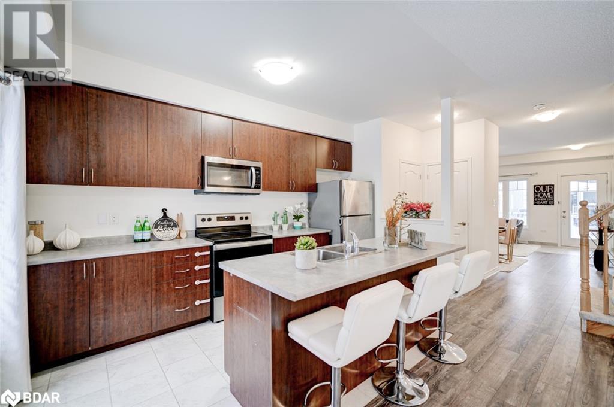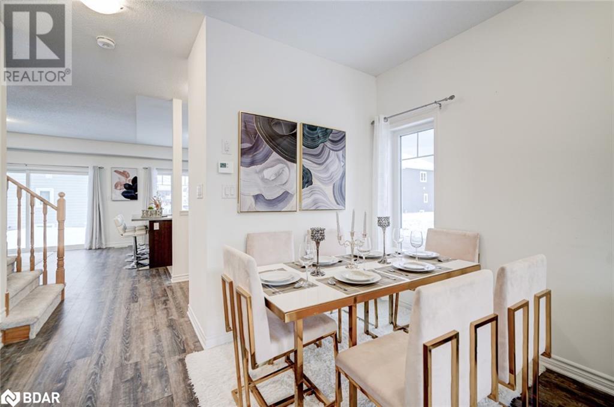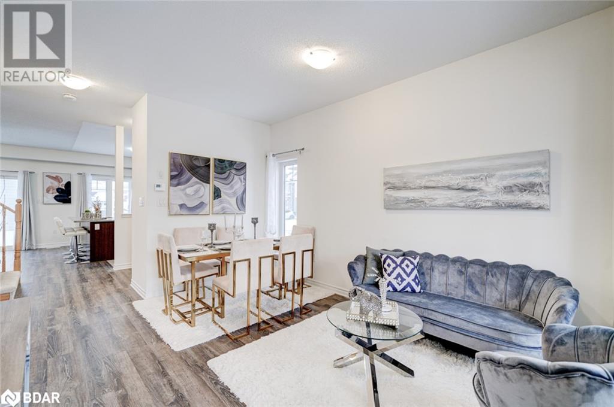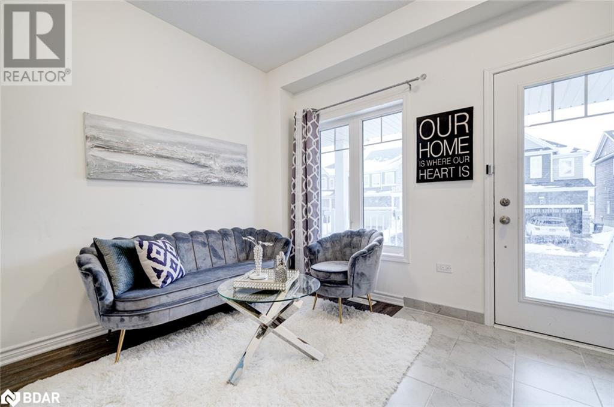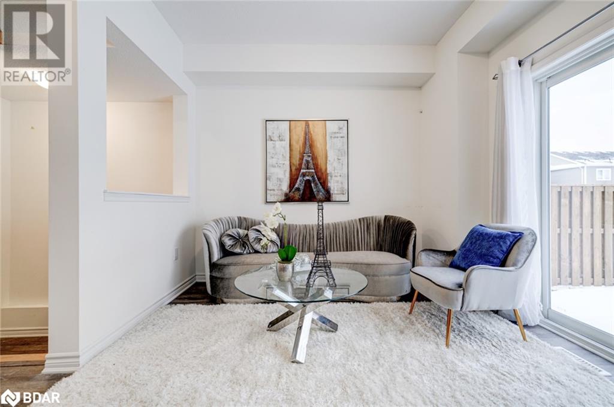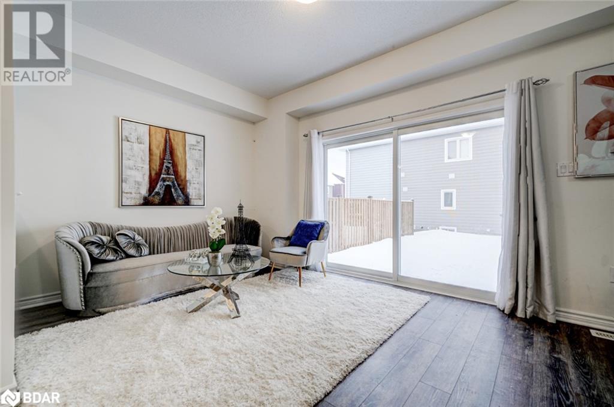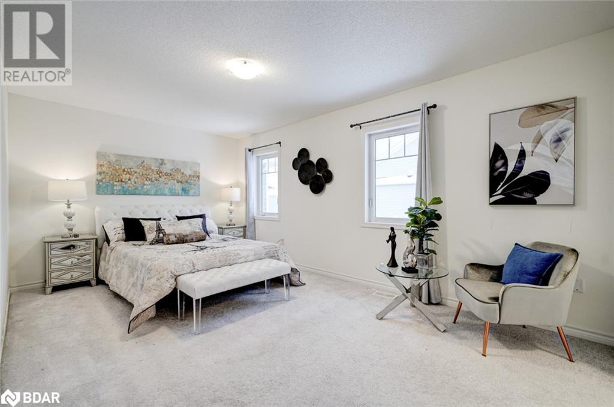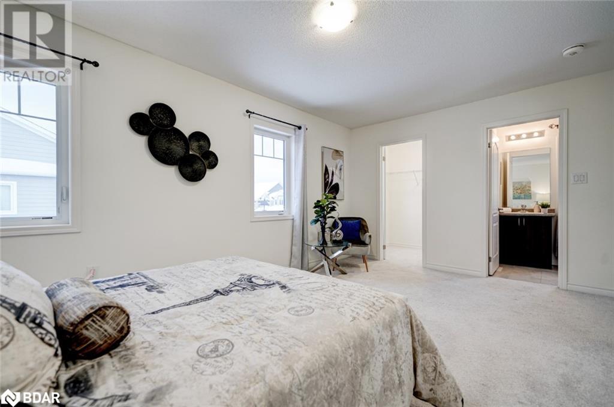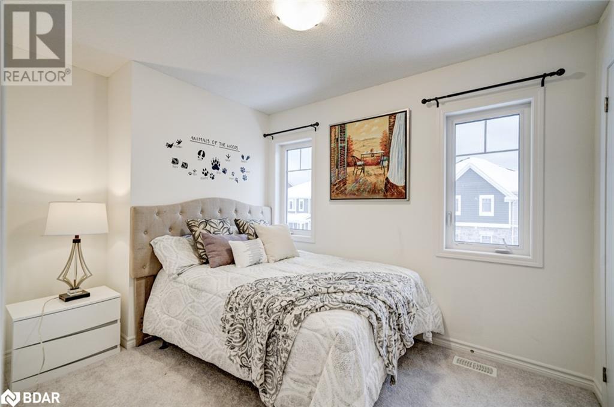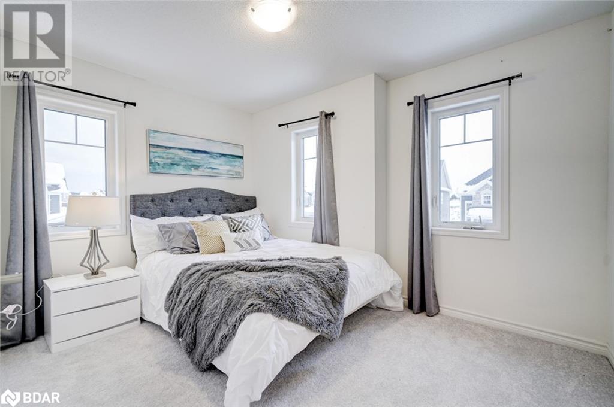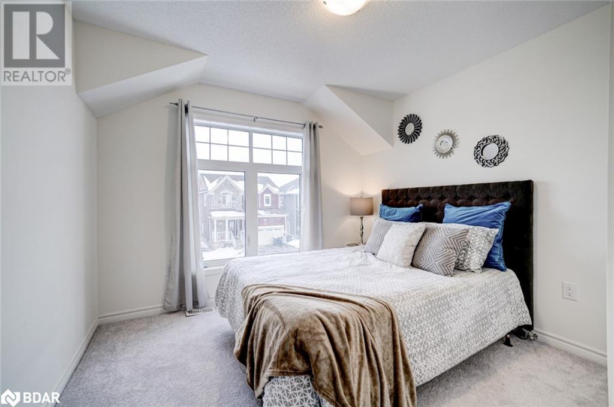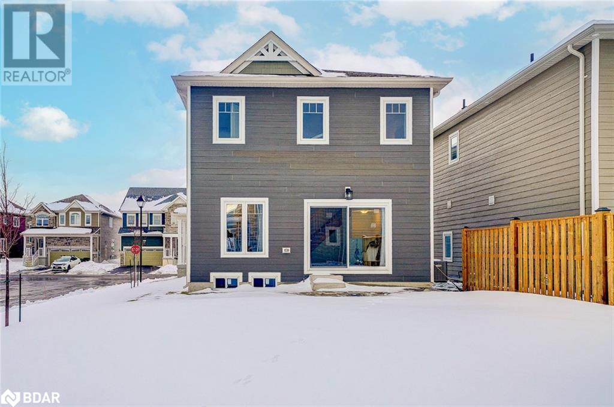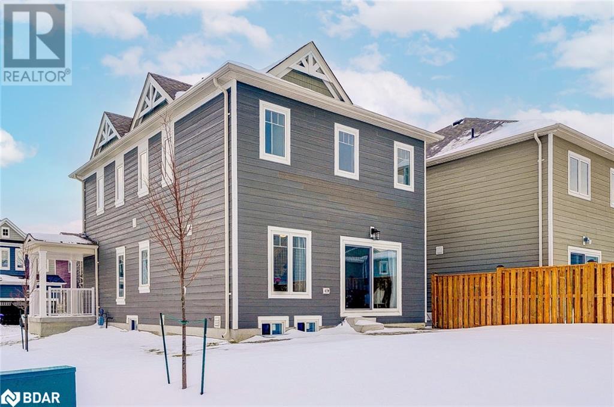27 Sandhill Crane Drive Wasaga Beach, Ontario L9Z 0K4
$2,500 Monthly
Insurance
SPACIOUS FOUR-BEDROOM DETACHED HOME AVAILABLE FOR LEASE - MINUTES FROM THE BEACH! Welcome to 27 Sandhill Crane Drive. This luxurious 4-bedroom detached home is located on a premium corner lot in a tranquil neighbourhood close to various amenities like beaches, ski hills, and golf courses. The house features a charming wrap-around front porch, a bright open-concept main floor with a spacious eat-in kitchen and a cozy living room with patio door access to the backyard. The primary bedroom upstairs offers a walk-in closet and ensuite bathroom, while three additional bedrooms provide ample space for family, guests or a home office. Convenience is highlighted with inside garage entry, garage access to the backyard, and second-floor laundry. The unspoiled basement offers versatility for storage or the potential for a home gym area. #HomeToStay (id:49320)
Property Details
| MLS® Number | 40564481 |
| Property Type | Single Family |
| Amenities Near By | Beach, Golf Nearby |
| Equipment Type | Water Heater |
| Features | Corner Site |
| Parking Space Total | 3 |
| Rental Equipment Type | Water Heater |
Building
| Bathroom Total | 3 |
| Bedrooms Above Ground | 4 |
| Bedrooms Total | 4 |
| Appliances | Dishwasher, Dryer, Refrigerator, Stove, Washer, Microwave Built-in |
| Architectural Style | 2 Level |
| Basement Development | Unfinished |
| Basement Type | Full (unfinished) |
| Construction Style Attachment | Detached |
| Cooling Type | Central Air Conditioning |
| Exterior Finish | Concrete |
| Foundation Type | Block |
| Half Bath Total | 1 |
| Heating Fuel | Natural Gas |
| Heating Type | Forced Air |
| Stories Total | 2 |
| Size Interior | 1600 |
| Type | House |
| Utility Water | Municipal Water |
Parking
| Attached Garage |
Land
| Acreage | No |
| Land Amenities | Beach, Golf Nearby |
| Sewer | Municipal Sewage System |
| Size Frontage | 41 Ft |
| Zoning Description | R2-16 |
Rooms
| Level | Type | Length | Width | Dimensions |
|---|---|---|---|---|
| Second Level | Full Bathroom | Measurements not available | ||
| Second Level | Laundry Room | Measurements not available | ||
| Second Level | 4pc Bathroom | Measurements not available | ||
| Second Level | Bedroom | 10'0'' x 8'0'' | ||
| Second Level | Bedroom | 11'6'' x 10'0'' | ||
| Second Level | Bedroom | 12'0'' x 10'0'' | ||
| Second Level | Primary Bedroom | 16'6'' x 13'0'' | ||
| Main Level | 2pc Bathroom | Measurements not available | ||
| Main Level | Living Room | 14'0'' x 13'0'' | ||
| Main Level | Dining Room | 15'0'' x 11'0'' | ||
| Main Level | Breakfast | 10'0'' x 8'0'' | ||
| Main Level | Kitchen | 11'0'' x 9'0'' |
https://www.realtor.ca/real-estate/26688192/27-sandhill-crane-drive-wasaga-beach

Broker
(705) 739-4455
(866) 919-5276
374 Huronia Road
Barrie, Ontario L4N 8Y9
(705) 739-4455
(866) 919-5276
peggyhill.com/

Salesperson
(705) 791-9782
(866) 919-5276
374 Huronia Road Unit: 101
Barrie, Ontario L4N 8Y9
(705) 739-4455
(866) 919-5276
peggyhill.com/
Interested?
Contact us for more information


