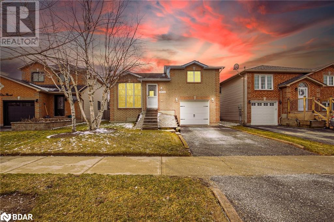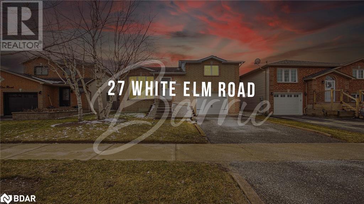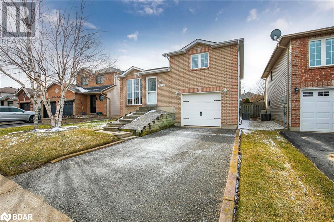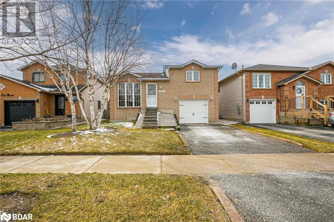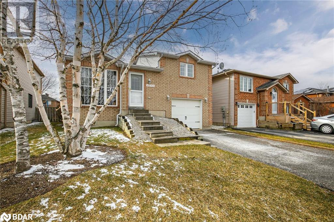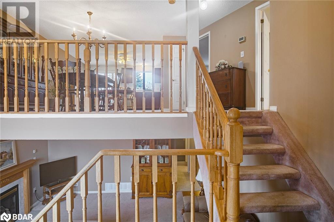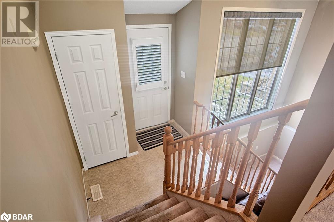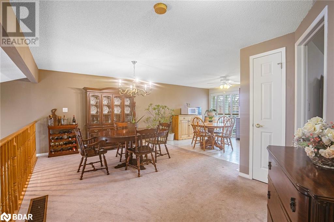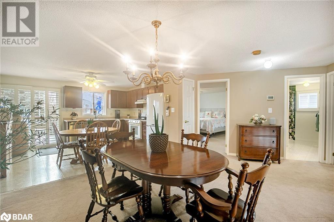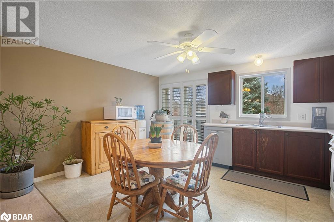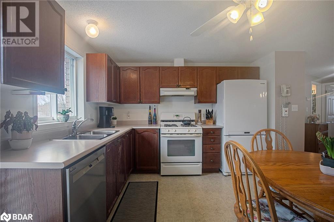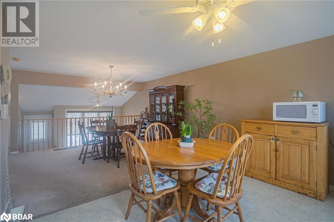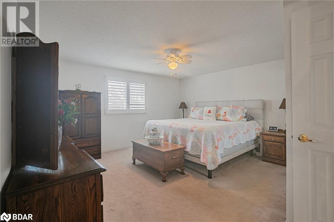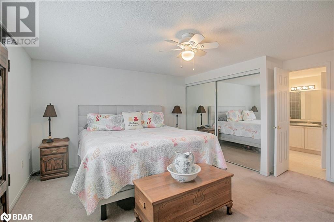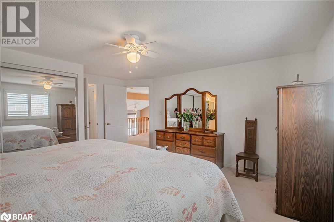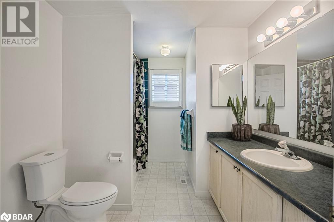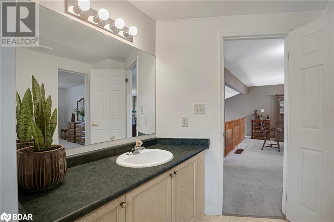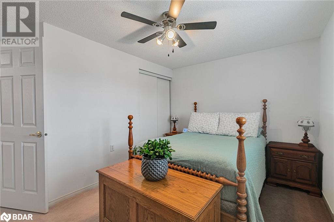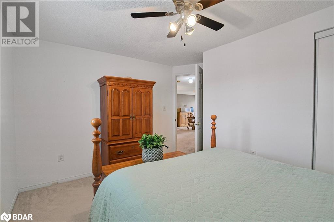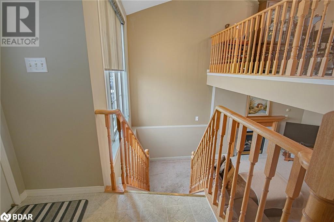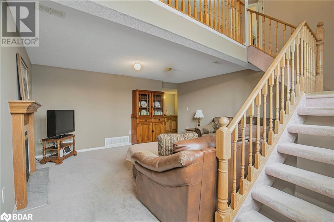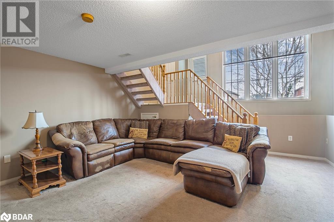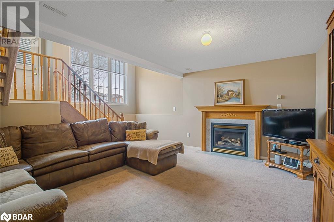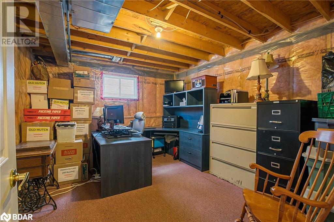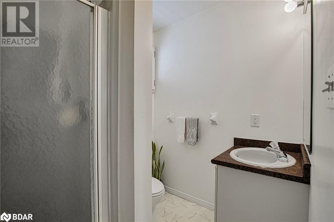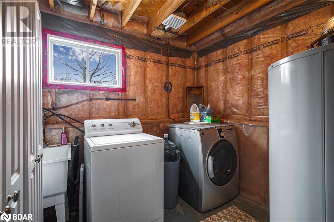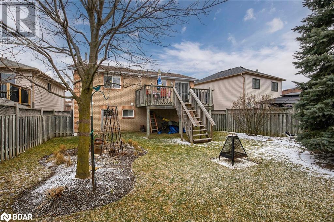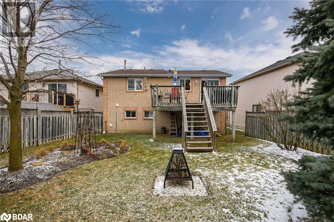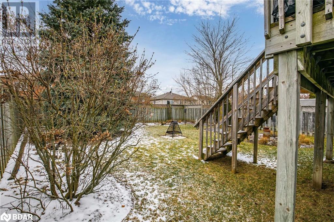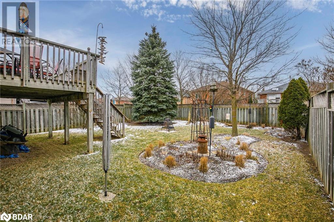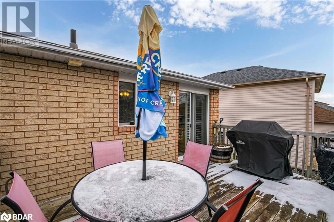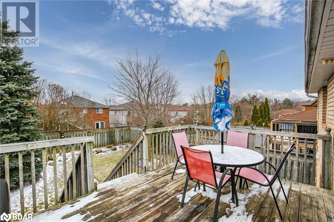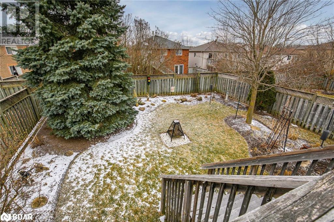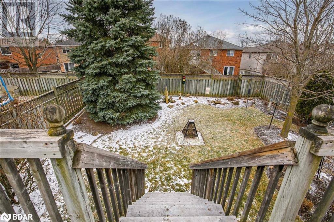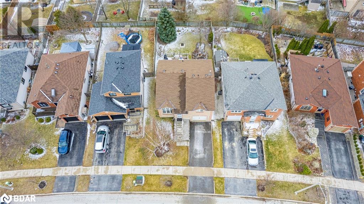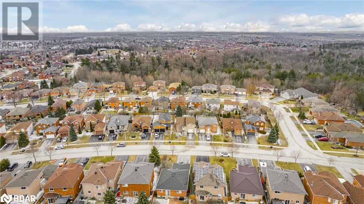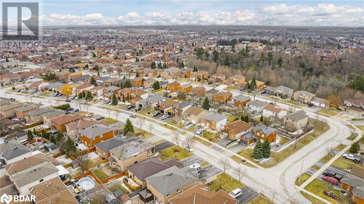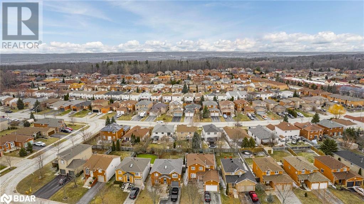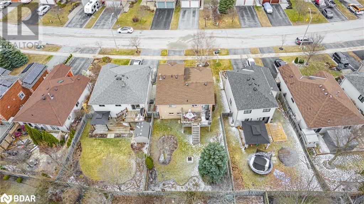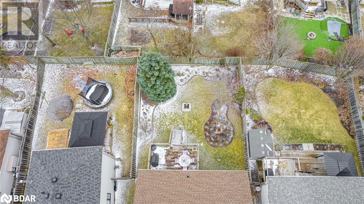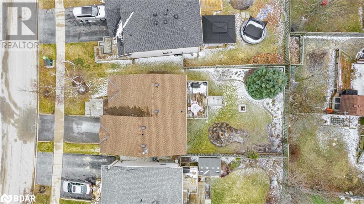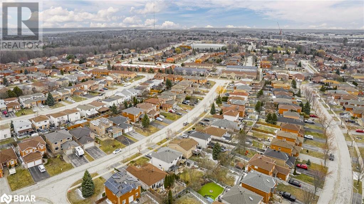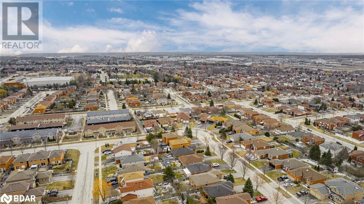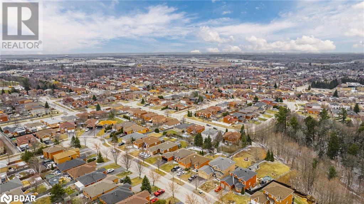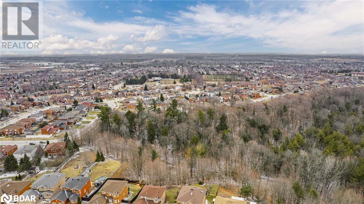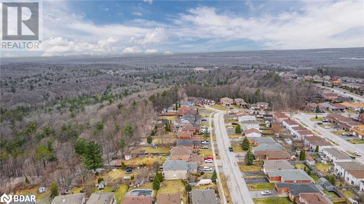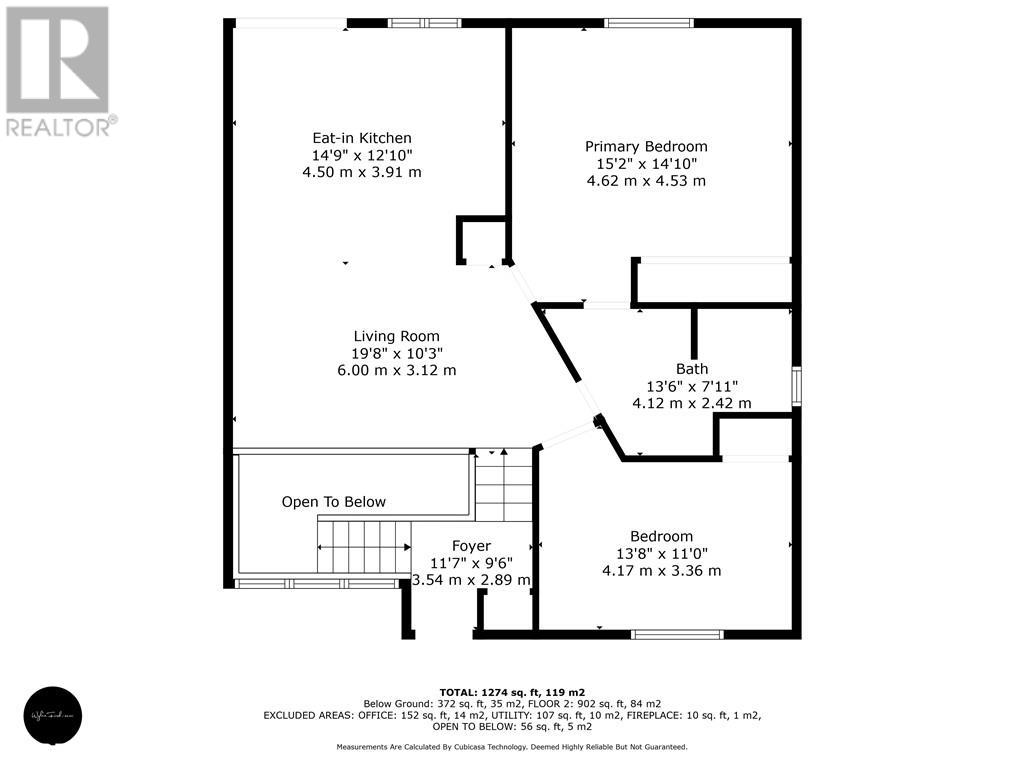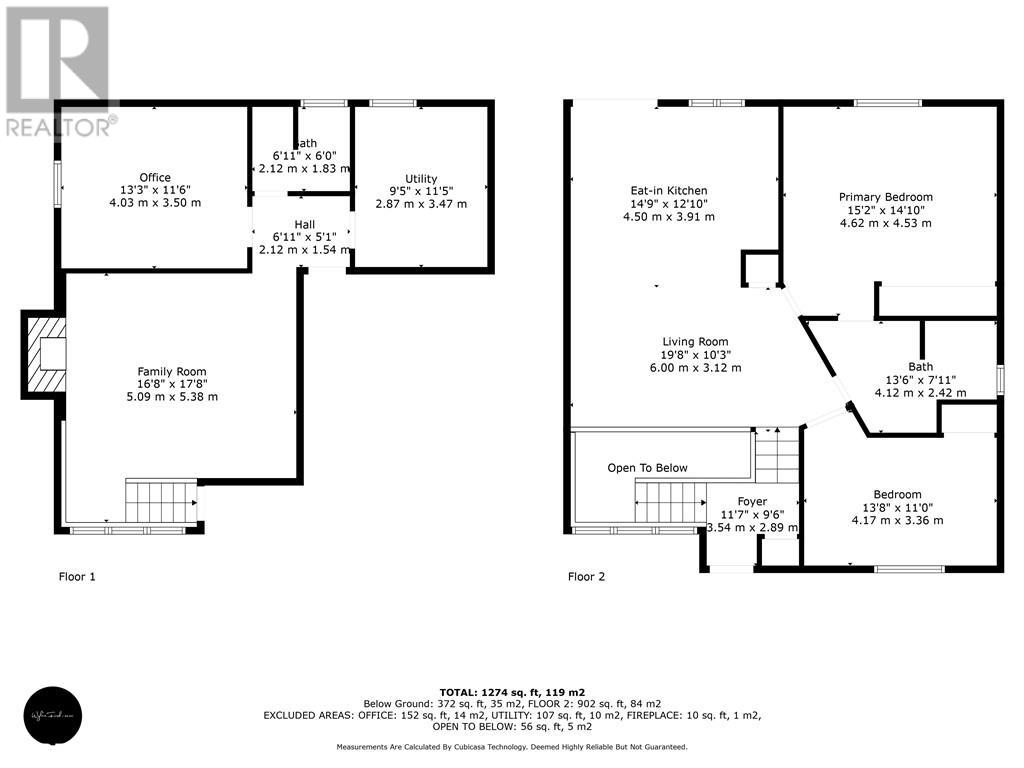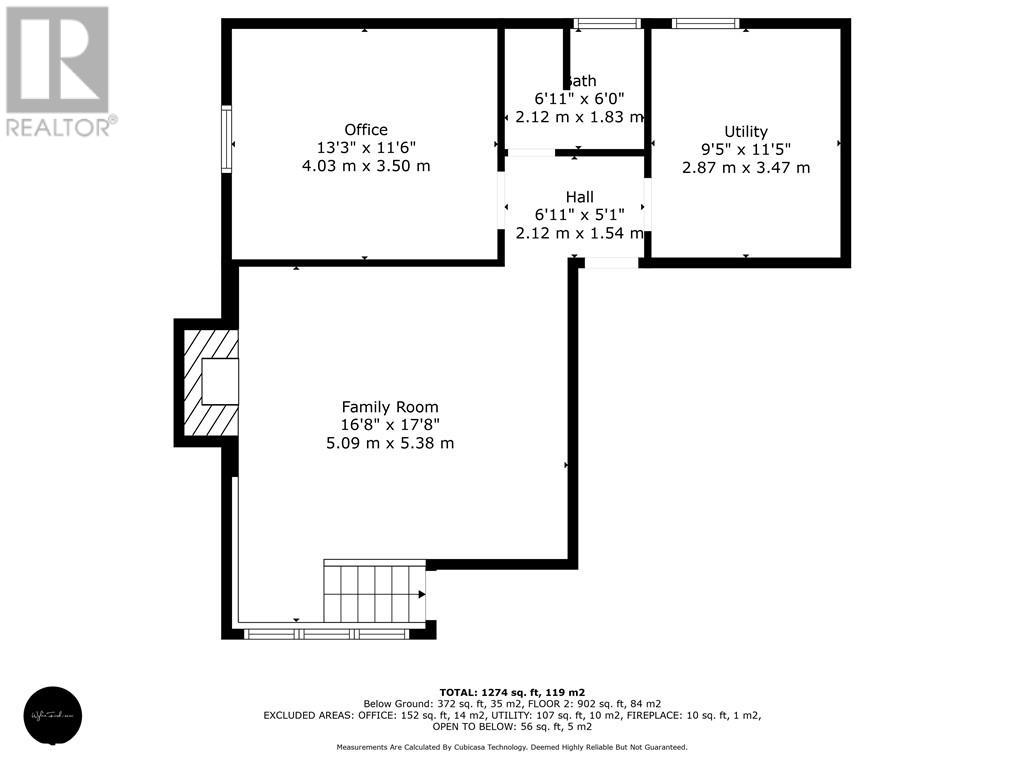27 White Elm Road Barrie, Ontario L4N 8S9
$799,000
First time on the market! - Original owners. Solid all brick raised bungalow with large principle rooms and opening to lower level family room with gas fireplace for a very spacious feel. Located in a quiet family area close to commuting routes, places of worship, community center, schools and shopping. Newer shingles and garage door along with the fully bricked exterior provide peace of mind for exterior maintenance. Need to relax? Enjoy the landscaped back yard with deck, gardens and mature trees for quality time with the family. Insulated single car garage with inside entry to lower level foyer for easy access to the office, washroom, laundry or family room. Owners have flexibility with closing date. (id:49320)
Open House
This property has open houses!
12:00 pm
Ends at:2:00 pm
Property Details
| MLS® Number | 40548250 |
| Property Type | Single Family |
| Amenities Near By | Place Of Worship, Playground, Schools, Shopping |
| Community Features | Quiet Area |
| Equipment Type | None |
| Features | Paved Driveway, Automatic Garage Door Opener |
| Parking Space Total | 2 |
| Rental Equipment Type | None |
Building
| Bathroom Total | 2 |
| Bedrooms Above Ground | 2 |
| Bedrooms Below Ground | 1 |
| Bedrooms Total | 3 |
| Architectural Style | Raised Bungalow |
| Basement Development | Partially Finished |
| Basement Type | Partial (partially Finished) |
| Constructed Date | 2000 |
| Construction Style Attachment | Detached |
| Cooling Type | Central Air Conditioning |
| Exterior Finish | Brick Veneer |
| Fireplace Present | Yes |
| Fireplace Total | 1 |
| Fixture | Ceiling Fans |
| Foundation Type | Poured Concrete |
| Heating Type | Forced Air |
| Stories Total | 1 |
| Size Interior | 1424 |
| Type | House |
| Utility Water | Municipal Water |
Parking
| Attached Garage |
Land
| Acreage | No |
| Land Amenities | Place Of Worship, Playground, Schools, Shopping |
| Landscape Features | Landscaped |
| Sewer | Municipal Sewage System |
| Size Depth | 106 Ft |
| Size Frontage | 39 Ft |
| Size Total Text | Under 1/2 Acre |
| Zoning Description | R3 |
Rooms
| Level | Type | Length | Width | Dimensions |
|---|---|---|---|---|
| Lower Level | Laundry Room | 9'5'' x 11'5'' | ||
| Lower Level | Bedroom | 13'3'' x 11'6'' | ||
| Lower Level | 3pc Bathroom | Measurements not available | ||
| Lower Level | Family Room | 16'8'' x 17'8'' | ||
| Main Level | 4pc Bathroom | Measurements not available | ||
| Main Level | Eat In Kitchen | 14'6'' x 10'7'' | ||
| Main Level | Dining Room | 19'6'' x 12'1'' | ||
| Main Level | Bedroom | 12'11'' x 9'2'' | ||
| Main Level | Primary Bedroom | 15'2'' x 12'9'' |
https://www.realtor.ca/real-estate/26681650/27-white-elm-road-barrie


241 Minet's Point Road
Barrie, Ontario L4N 4C4
(705) 739-1300
(705) 739-1330
www.suttonincentive.com
Interested?
Contact us for more information


