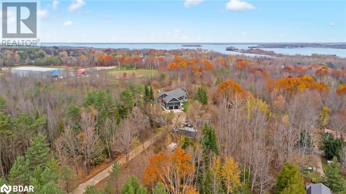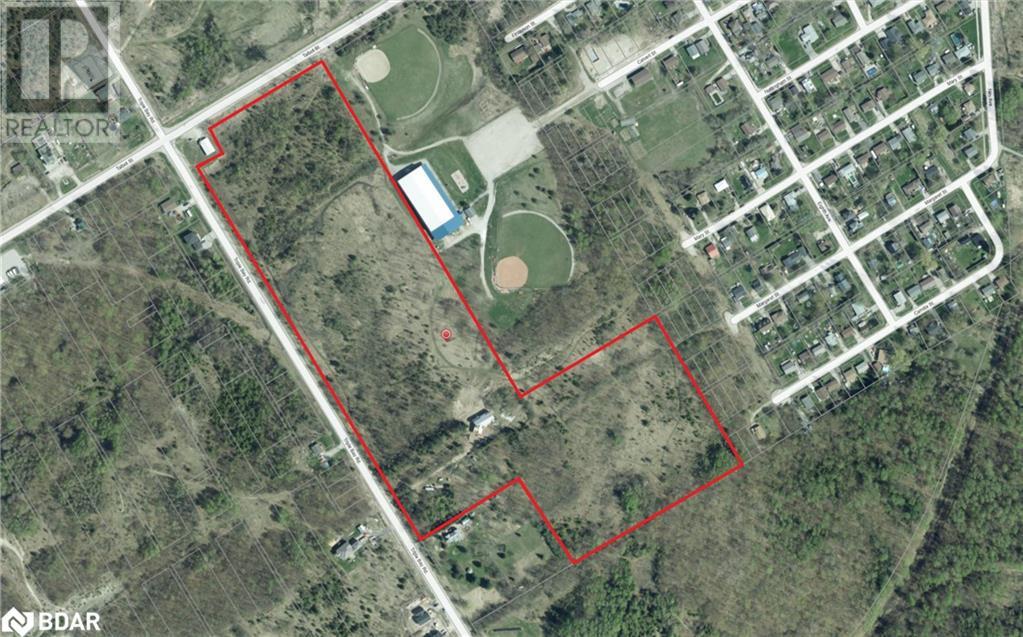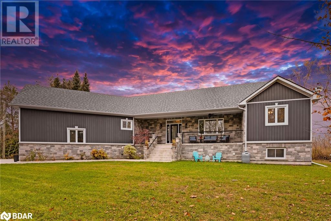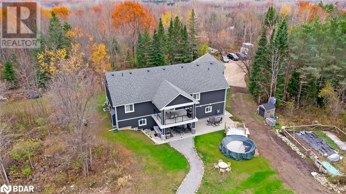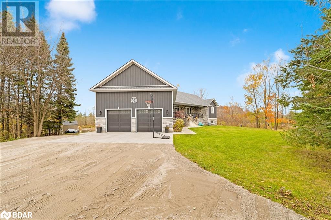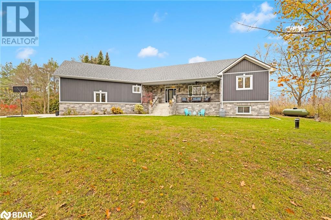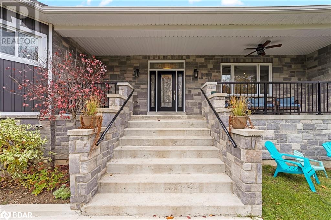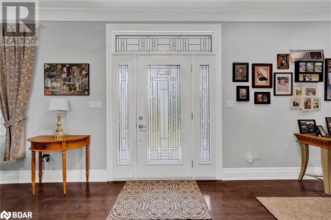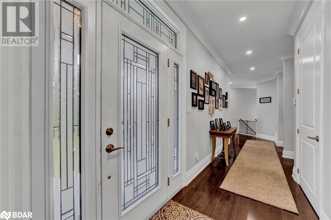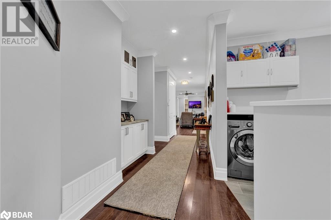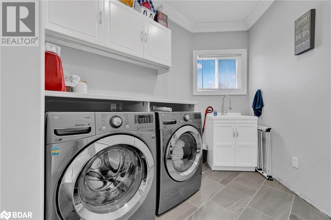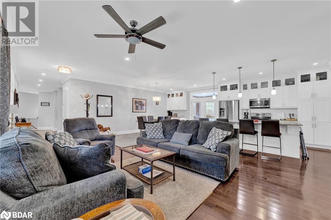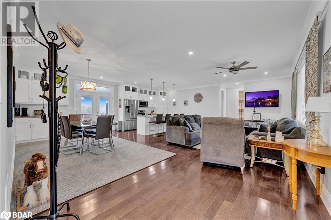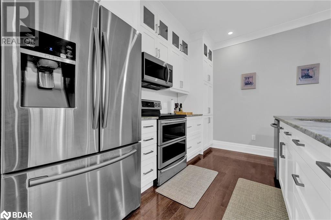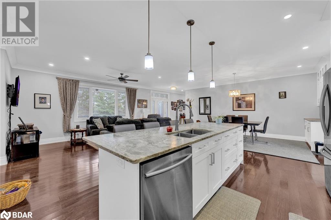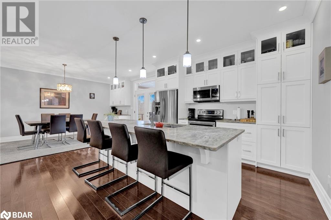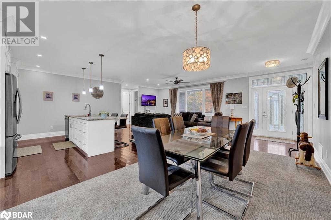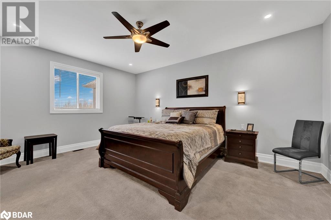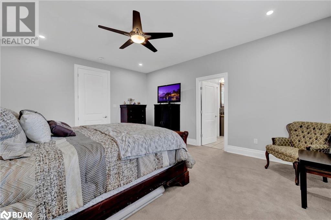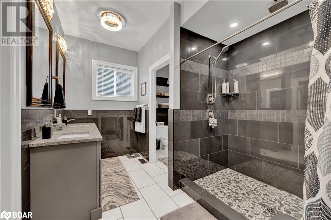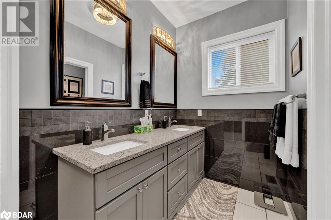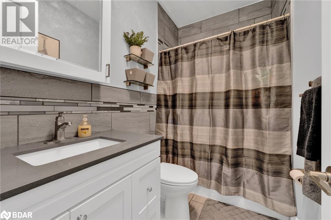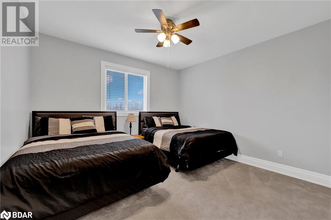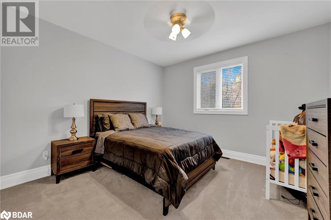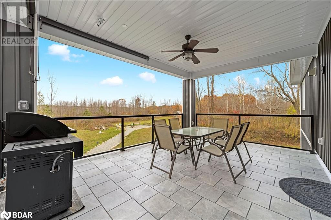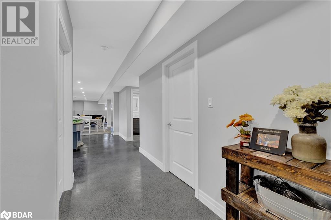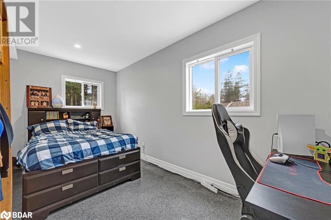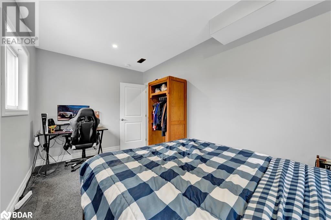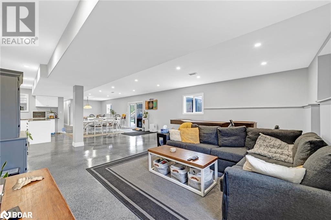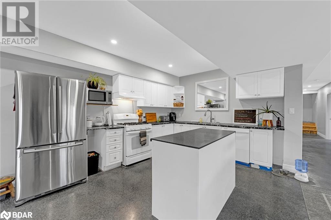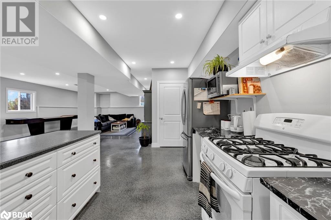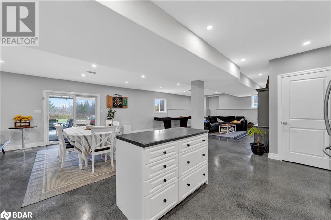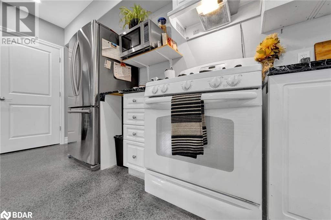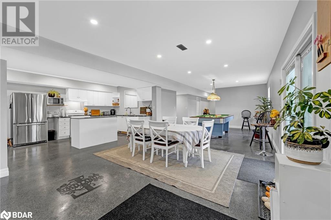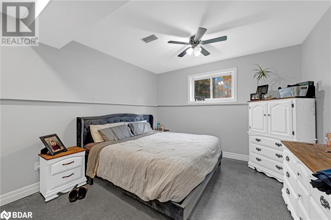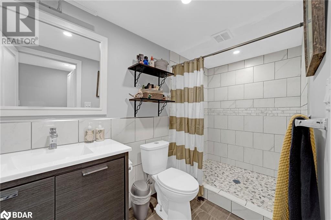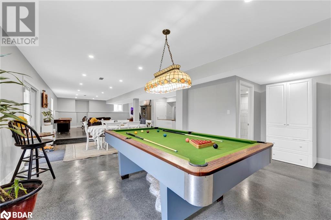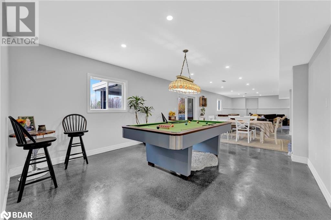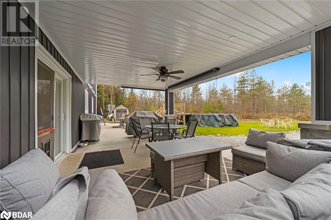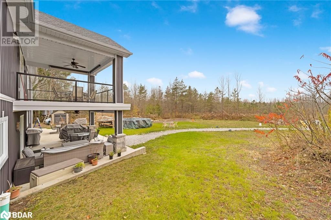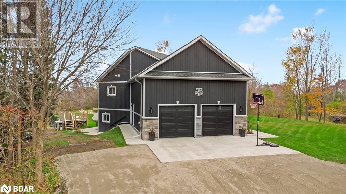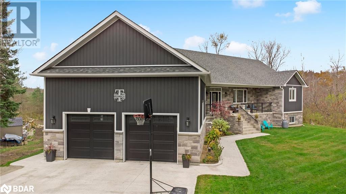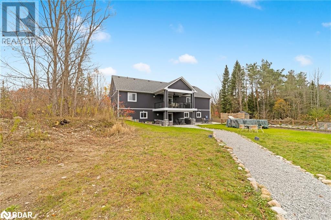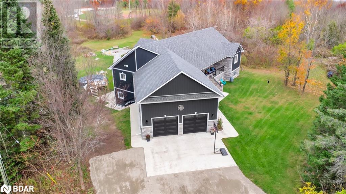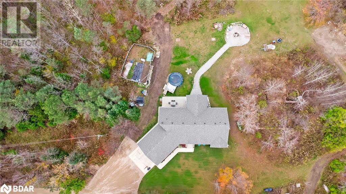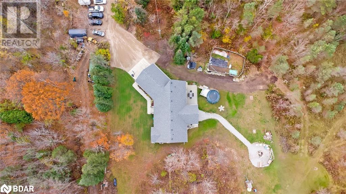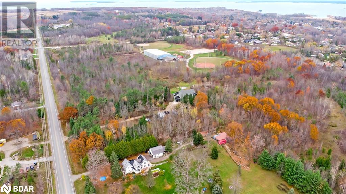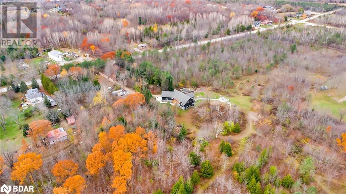2775 Triple Bay Road Port Mcnicoll, Ontario L0K 1R0
$1,949,000
Custom built 5 bedroom bungalow with the walk-out basement on almost 30 acres between Midland and Port McNicoll. This beautiful property has frontage on Talbot Street and Triple Bay Road. The home features open concept living area with a modern white kitchen featuring granite-topped island, pot lights, crown moulding and 9' ceilings. Walk-out to the covered balcony. The main floor also features primary bedroom with ensuite bath and 2 additional bedrooms, main bathroom and laundry area. Separate entrance to the fully finished basement with heated floors, 2 bedrooms, kitchen, cold cellar, walk-in pantry, bathroom and spacious living area with a walk-out to the covered patio. This corner location offers potential to create 2 additional lots and it has a unique investemnt opportunity in a rapidly growing community. Over 3600 square feet finished on two levels, municipal water available at the lot line, treed and private property, close to shopping and Georgian Bay. (id:49320)
Property Details
| MLS® Number | 40547865 |
| Property Type | Single Family |
| Amenities Near By | Park, Playground |
| Community Features | Community Centre |
| Equipment Type | Propane Tank |
| Features | Corner Site, Crushed Stone Driveway, Country Residential, Automatic Garage Door Opener, In-law Suite |
| Parking Space Total | 22 |
| Pool Type | Above Ground Pool |
| Rental Equipment Type | Propane Tank |
| Structure | Porch |
Building
| Bathroom Total | 3 |
| Bedrooms Above Ground | 3 |
| Bedrooms Below Ground | 2 |
| Bedrooms Total | 5 |
| Appliances | Dishwasher, Dryer, Refrigerator, Stove, Water Softener, Washer, Microwave Built-in, Gas Stove(s), Window Coverings, Garage Door Opener |
| Architectural Style | Raised Bungalow |
| Basement Development | Finished |
| Basement Type | Full (finished) |
| Constructed Date | 2019 |
| Construction Style Attachment | Detached |
| Cooling Type | Central Air Conditioning |
| Exterior Finish | Stone, Vinyl Siding |
| Fire Protection | Smoke Detectors |
| Fixture | Ceiling Fans |
| Heating Fuel | Propane |
| Heating Type | In Floor Heating, Forced Air |
| Stories Total | 1 |
| Size Interior | 1924 |
| Type | House |
| Utility Water | Drilled Well |
Parking
| Attached Garage |
Land
| Access Type | Road Access, Highway Nearby |
| Acreage | Yes |
| Land Amenities | Park, Playground |
| Sewer | Septic System |
| Size Depth | 548 Ft |
| Size Frontage | 1517 Ft |
| Size Irregular | 29.35 |
| Size Total | 29.35 Ac|25 - 50 Acres |
| Size Total Text | 29.35 Ac|25 - 50 Acres |
| Zoning Description | Ru |
Rooms
| Level | Type | Length | Width | Dimensions |
|---|---|---|---|---|
| Basement | 3pc Bathroom | Measurements not available | ||
| Basement | Cold Room | 30' x 5'10'' | ||
| Basement | Pantry | 5'4'' x 4'9'' | ||
| Basement | Bedroom | 15'5'' x 8'6'' | ||
| Basement | Bedroom | 11'6'' x 11'6'' | ||
| Basement | Dining Room | 13'9'' x 13'0'' | ||
| Basement | Living Room | 19'8'' x 18'0'' | ||
| Basement | Recreation Room | 15' x 13'8'' | ||
| Lower Level | Eat In Kitchen | 17'6'' x 11'6'' | ||
| Main Level | 4pc Bathroom | Measurements not available | ||
| Main Level | Full Bathroom | Measurements not available | ||
| Main Level | Laundry Room | 8' x 6' | ||
| Main Level | Bedroom | 15'0'' x 12'6'' | ||
| Main Level | Bedroom | 15'0'' x 12'6'' | ||
| Main Level | Primary Bedroom | 17'5'' x 14'0'' | ||
| Main Level | Eat In Kitchen | 13' x 12'6'' | ||
| Main Level | Dining Room | 12'6'' x 12'0'' | ||
| Main Level | Living Room | 21'0'' x 12'6'' |
https://www.realtor.ca/real-estate/26569721/2775-triple-bay-road-port-mcnicoll

Broker
(705) 716-2121
(705) 436-5391
www.isellinnisfil.com/
www.linkedin.com/in/igorvujovic
twitter.com/C21IGOR

888 Innisfil Beach Road
Innisfil, Ontario L9S 2C2
(705) 436-2121
(705) 436-5391
www.century21barrie.com
Interested?
Contact us for more information


