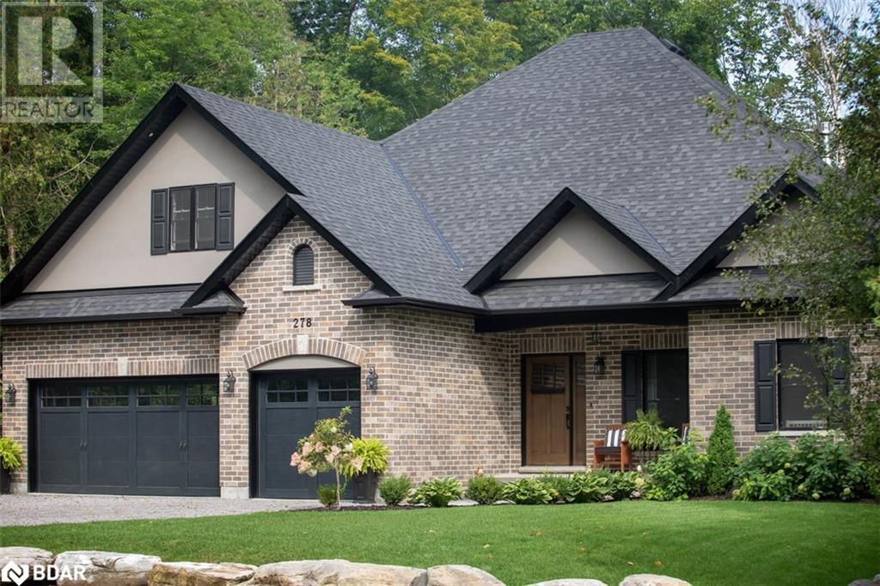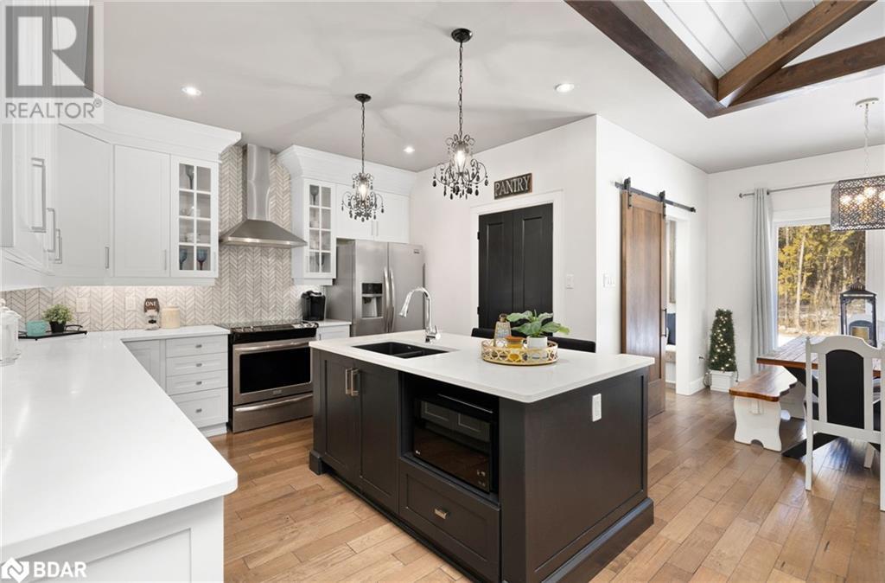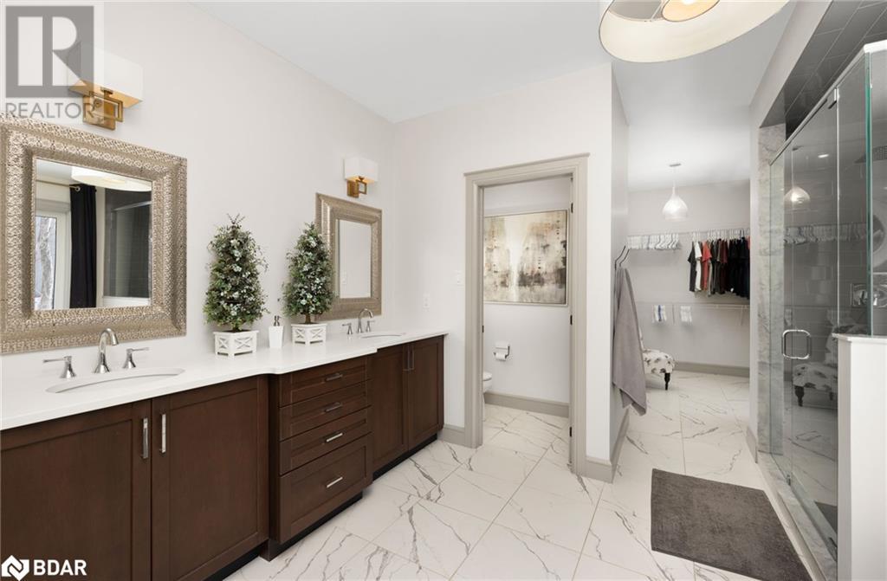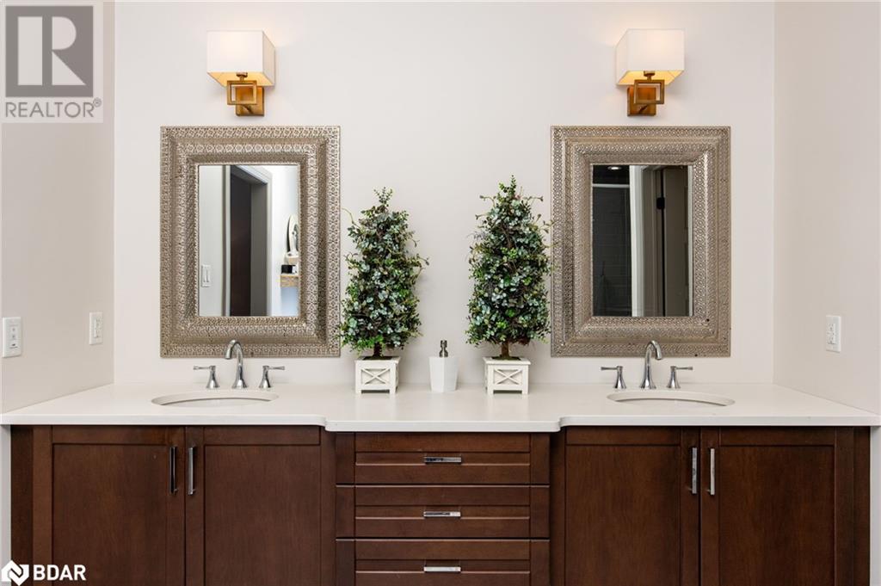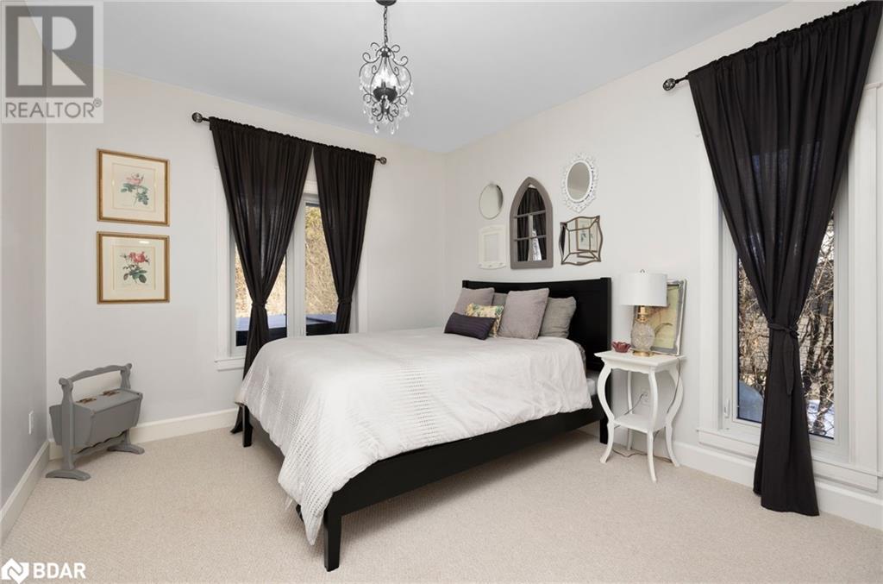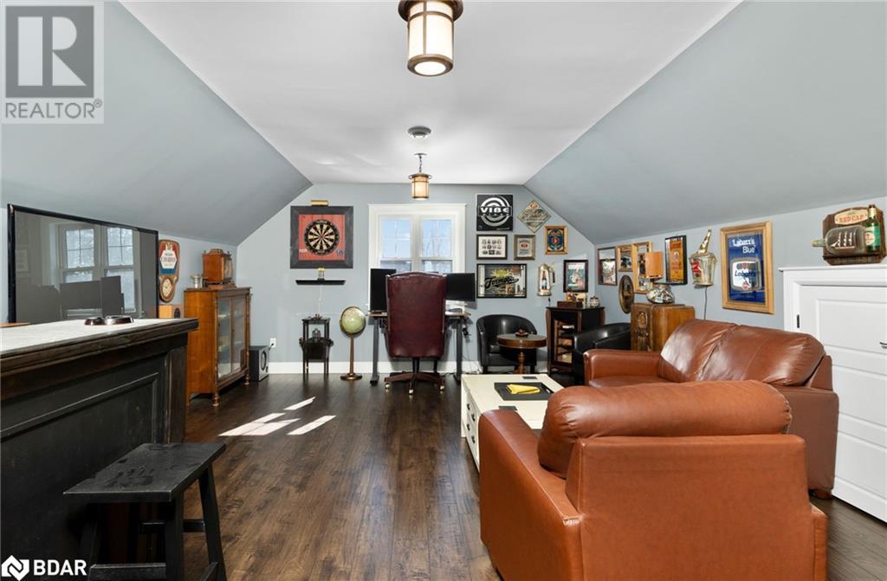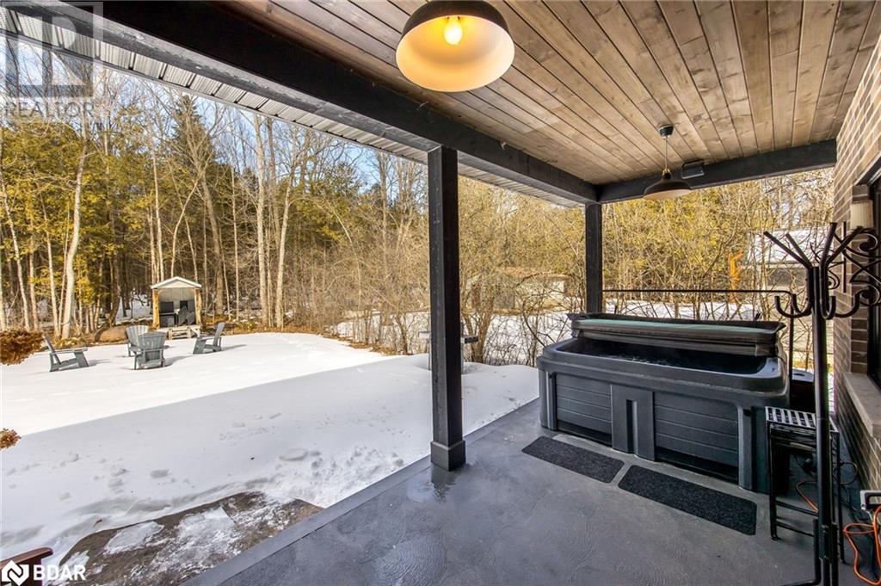278 Riverside Drive Drive Bobcaygeon, Ontario K0M 2A0
$1,198,500
Your Dream Home Awaits you in beautiful Bobcaygeon! Step into this stunning 3+ bedroom, 4-bath custom-built beauty that defines luxury. The open-concept design, vaulted ceiling and fireplace in the great room create a warm and inviting atmosphere. Step through garden doors onto the covered porch, a perfect spot to relax and enjoy the manicured backyard! The chef's kitchen is a masterpiece with a centre 2-seat island, quartz countertops, SS appliances and white cabinets with extra deep pantry. The main floor boasts 2214 sq ft, while an additional 345 sq ft bonus room offers versatility as a bedroom, family room or office. The bright open primary bedroom offers optimal privacy, with a spacious ensuite featuring double sinks, glassed walk-in shower, soaker tub and a 100 sq ft walk-in closet! A private toilet room maximizes discretion. Built in 2016, this home showcases quality finishes & materials throughout. Architectural moldings, a custom laundry/mudroom and a 2-car garage with additional space for toys, further completes the picture. Land behind Property protected against future development by Kawartha Lake Conservation Authority. Explore the active lifestyle Bobcaygeon has to offer with walking, biking, & snowmobile trails, marinas, boat launches all close by. Neighbourhood access to Pigeon Lake just a short walk away. 5 min drive to town centre! Live the perpetual vacation just 90 minutes from GTA! (id:49320)
Property Details
| MLS® Number | 40547207 |
| Property Type | Single Family |
| Amenities Near By | Beach, Golf Nearby, Marina, Schools, Shopping |
| Communication Type | Internet Access |
| Community Features | Quiet Area, Community Centre, School Bus |
| Equipment Type | Propane Tank |
| Features | Southern Exposure, Backs On Greenbelt, Conservation/green Belt, Crushed Stone Driveway |
| Parking Space Total | 4 |
| Rental Equipment Type | Propane Tank |
| Structure | Shed, Porch |
Building
| Bathroom Total | 4 |
| Bedrooms Above Ground | 3 |
| Bedrooms Total | 3 |
| Appliances | Central Vacuum, Central Vacuum - Roughed In, Dishwasher, Dryer, Microwave, Refrigerator, Stove, Washer, Hood Fan, Window Coverings, Garage Door Opener |
| Basement Development | Unfinished |
| Basement Type | Crawl Space (unfinished) |
| Constructed Date | 2016 |
| Construction Style Attachment | Detached |
| Cooling Type | Central Air Conditioning |
| Exterior Finish | Brick, Stucco |
| Fire Protection | Alarm System |
| Fireplace Fuel | Propane |
| Fireplace Present | Yes |
| Fireplace Total | 1 |
| Fireplace Type | Other - See Remarks |
| Foundation Type | Poured Concrete |
| Half Bath Total | 2 |
| Heating Fuel | Propane |
| Heating Type | Forced Air |
| Stories Total | 2 |
| Size Interior | 2560 |
| Type | House |
| Utility Water | Municipal Water |
Parking
| Attached Garage |
Land
| Access Type | Water Access, Road Access |
| Acreage | No |
| Land Amenities | Beach, Golf Nearby, Marina, Schools, Shopping |
| Landscape Features | Landscaped |
| Sewer | Municipal Sewage System |
| Size Depth | 330 Ft |
| Size Frontage | 85 Ft |
| Size Irregular | 0.62 |
| Size Total | 0.62 Ac|1/2 - 1.99 Acres |
| Size Total Text | 0.62 Ac|1/2 - 1.99 Acres |
| Zoning Description | R1 |
Rooms
| Level | Type | Length | Width | Dimensions |
|---|---|---|---|---|
| Second Level | 2pc Bathroom | 5'6'' x 3'6'' | ||
| Second Level | Family Room | 19'8'' x 15'0'' | ||
| Main Level | 2pc Bathroom | 6'5'' x 4'9'' | ||
| Main Level | Laundry Room | 10'4'' x 8'6'' | ||
| Main Level | Full Bathroom | 12'6'' x 12'1'' | ||
| Main Level | Primary Bedroom | 17'1'' x 13'3'' | ||
| Main Level | 3pc Bathroom | 7'11'' x 7'8'' | ||
| Main Level | Bedroom | 13'11'' x 11'1'' | ||
| Main Level | Bedroom | 16'5'' x 11'1'' | ||
| Main Level | Kitchen | 12'4'' x 11'11'' | ||
| Main Level | Dining Room | 10'2'' x 8'6'' | ||
| Main Level | Office | 10'11'' x 7'11'' | ||
| Main Level | Living Room | 19'1'' x 16'6'' |
Utilities
| Cable | Available |
| Electricity | Available |
| Telephone | Available |
https://www.realtor.ca/real-estate/26577766/278-riverside-drive-drive-bobcaygeon
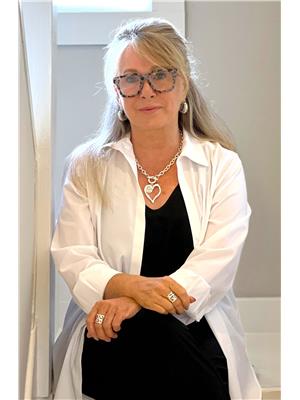

26 Marsellus Drive
Barrie, Ontario L4N 8S6
(888) 966-3111
(888) 870-0411
www.onepercentrealty.com
Interested?
Contact us for more information


