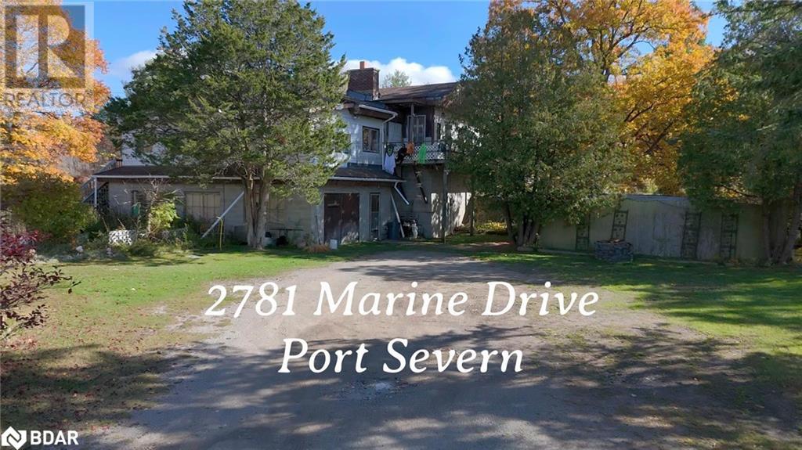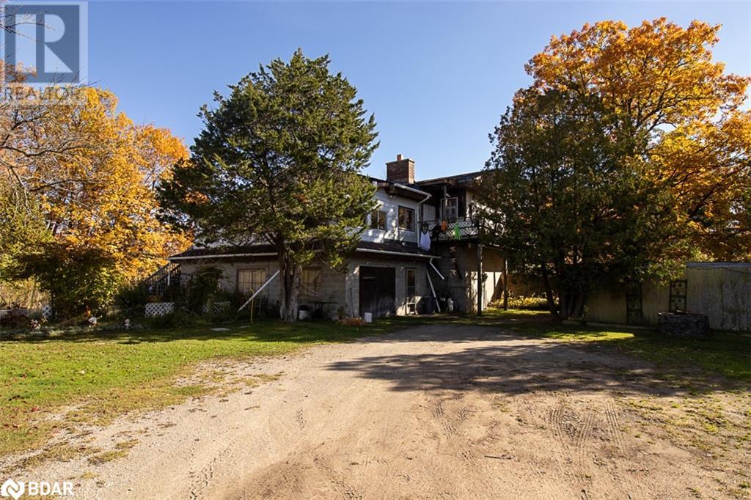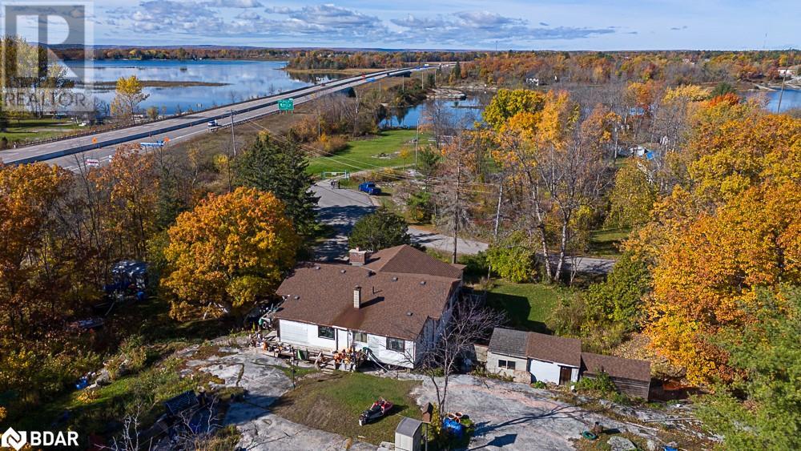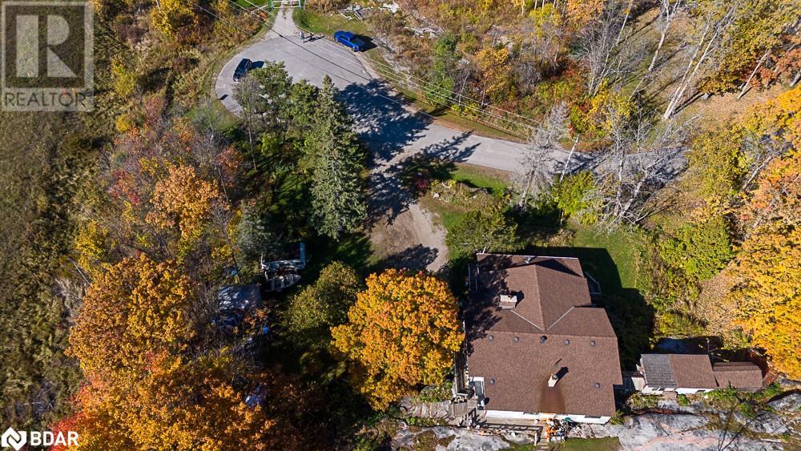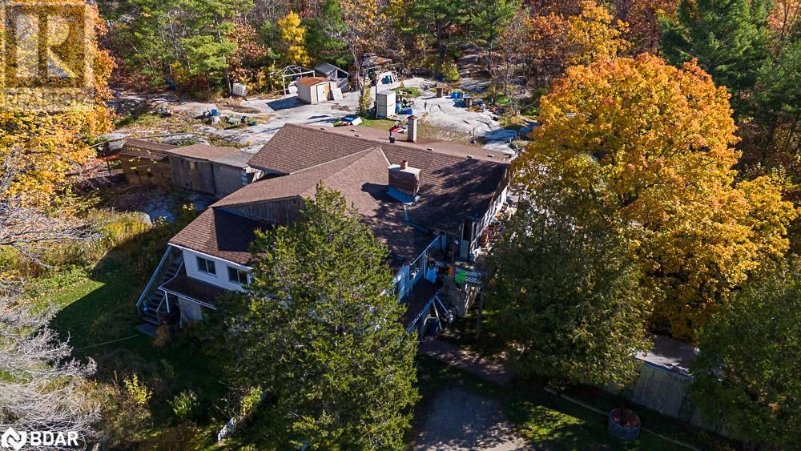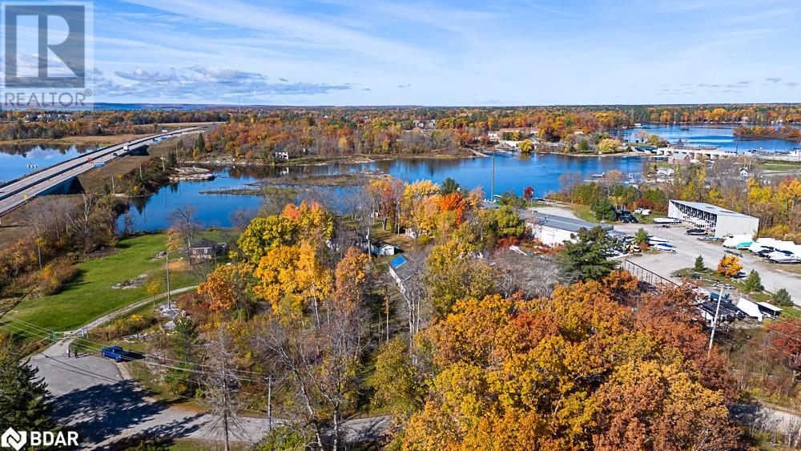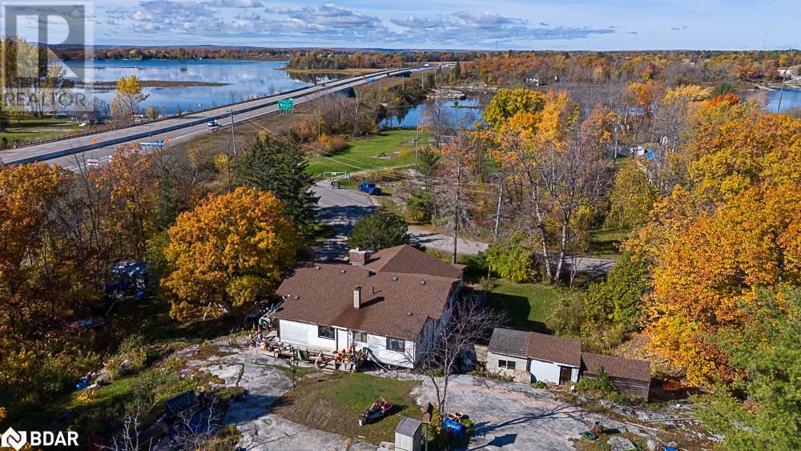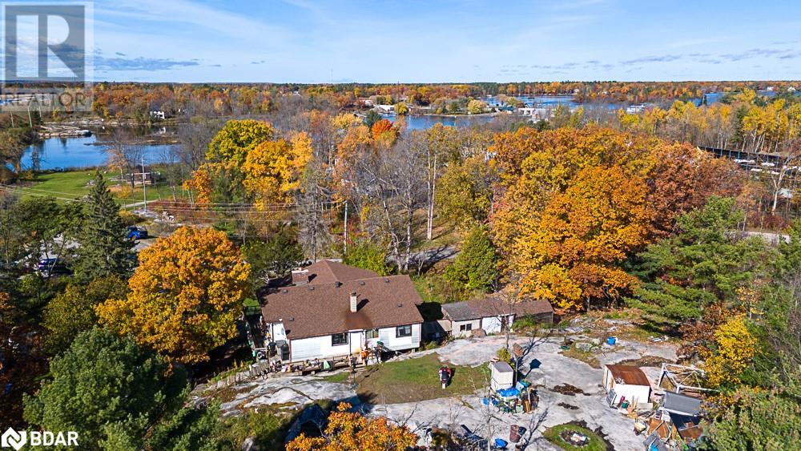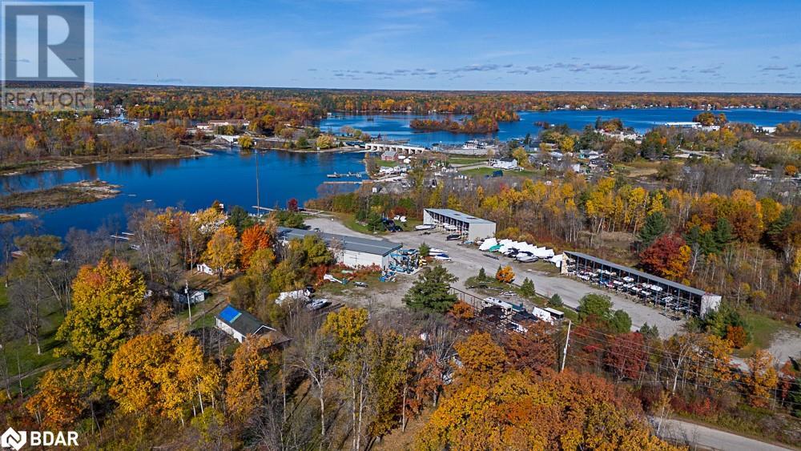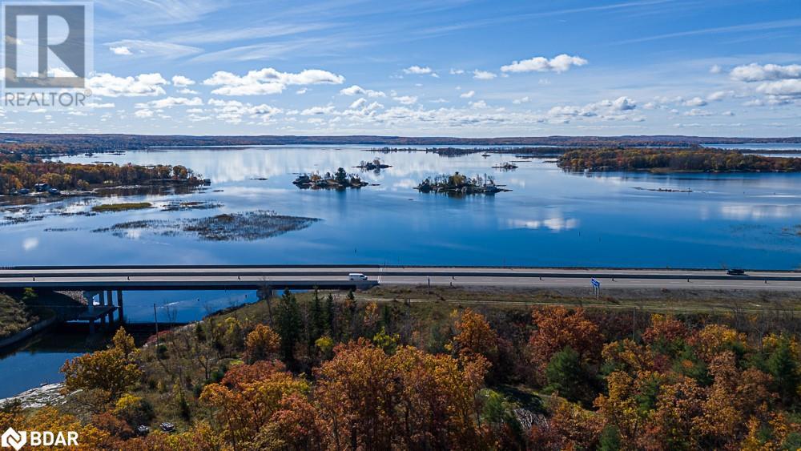2781 Marine Drive Drive Severn, Ontario L0K 1S0
$999,000
Welcome to your next investment opportunity in beautiful Port Severn! This expansive property boasts a generous 1.8-acre lot, offering ample space and potential for various ventures. Situated conveniently near Highway 400, commuting is a breeze, ensuring accessibility for potential tenants or future buyers. Nestled in a serene cul-de-sac, tranquility and privacy are guaranteed, creating an ideal setting for residential living or vacation rentals. The property's proximity to marina access adds another layer of appeal, catering to water enthusiasts and further enhancing its value. With 5 bedrooms, 2 bathrooms, a spacious dining room, cozy family room, sunroom, and office space, this home offers versatility and comfort. This exclusive listing presents a golden opportunity for investors seeking to capitalize on the thriving real estate market in Port Severn. Whether you're expanding your investment portfolio or venturing into real estate for the first time, this property holds immense potential for financial growth and prosperity. Don't miss out on the chance to secure this valuable asset. For more information or to schedule a viewing, please contact us at your earliest convenience. Let's seize this opportunity together and make your investment dreams a reality! (id:49320)
Property Details
| MLS® Number | 40564390 |
| Property Type | Single Family |
| Amenities Near By | Golf Nearby, Marina, Ski Area |
| Features | Cul-de-sac, Country Residential |
| Parking Space Total | 6 |
Building
| Bathroom Total | 2 |
| Bedrooms Above Ground | 5 |
| Bedrooms Total | 5 |
| Appliances | Dryer, Refrigerator, Stove, Washer |
| Architectural Style | 2 Level |
| Basement Development | Unfinished |
| Basement Type | Partial (unfinished) |
| Construction Material | Concrete Block, Concrete Walls, Wood Frame |
| Construction Style Attachment | Detached |
| Cooling Type | Window Air Conditioner |
| Exterior Finish | Concrete, Wood |
| Heating Fuel | Electric |
| Heating Type | Baseboard Heaters, Stove |
| Stories Total | 2 |
| Size Interior | 1630.5000 |
| Type | House |
| Utility Water | Drilled Well |
Land
| Access Type | Highway Access, Highway Nearby |
| Acreage | No |
| Land Amenities | Golf Nearby, Marina, Ski Area |
| Sewer | Septic System |
| Size Depth | 314 Ft |
| Size Frontage | 209 Ft |
| Size Total Text | 1/2 - 1.99 Acres |
| Zoning Description | Ru |
Rooms
| Level | Type | Length | Width | Dimensions |
|---|---|---|---|---|
| Main Level | Bedroom | 13'3'' x 11'11'' | ||
| Main Level | Kitchen | 10'1'' x 10'2'' | ||
| Main Level | Bedroom | 11'8'' x 9'4'' | ||
| Main Level | 3pc Bathroom | 8'7'' x 7'8'' | ||
| Main Level | 3pc Bathroom | 9'5'' x 5'9'' | ||
| Main Level | Sunroom | 9'4'' x 33'9'' | ||
| Main Level | Family Room | 13'3'' x 17'1'' | ||
| Main Level | Bedroom | 10'3'' x 9'7'' | ||
| Main Level | Bedroom | 10'7'' x 9'3'' | ||
| Main Level | Storage | 7'3'' x 7'8'' | ||
| Main Level | Bedroom | 11'8'' x 7'5'' | ||
| Main Level | Kitchen/dining Room | 21'3'' x 11'9'' |
https://www.realtor.ca/real-estate/26688669/2781-marine-drive-drive-severn
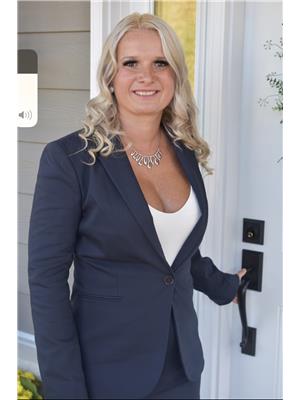
4711 Yonge St 10 Floor, Unit: Suite B
Toronto, Ontario M2N 6K8
(866) 530-7737
www.exprealty.ca/
Interested?
Contact us for more information


