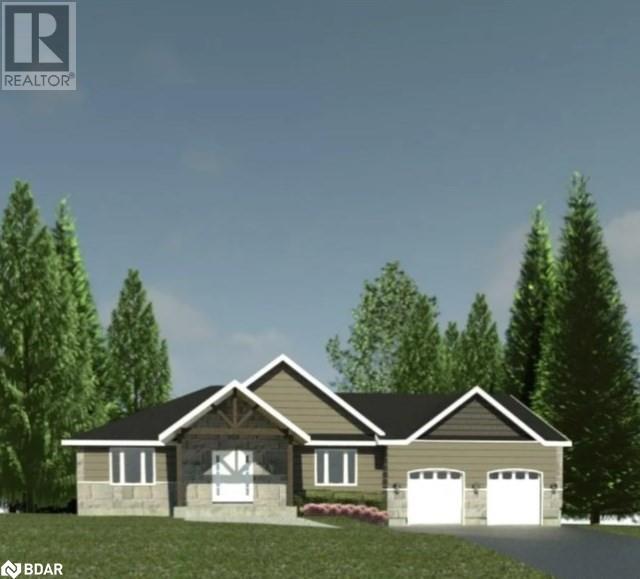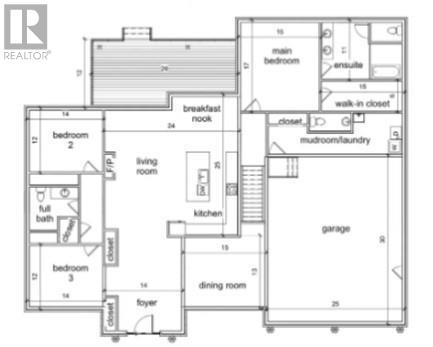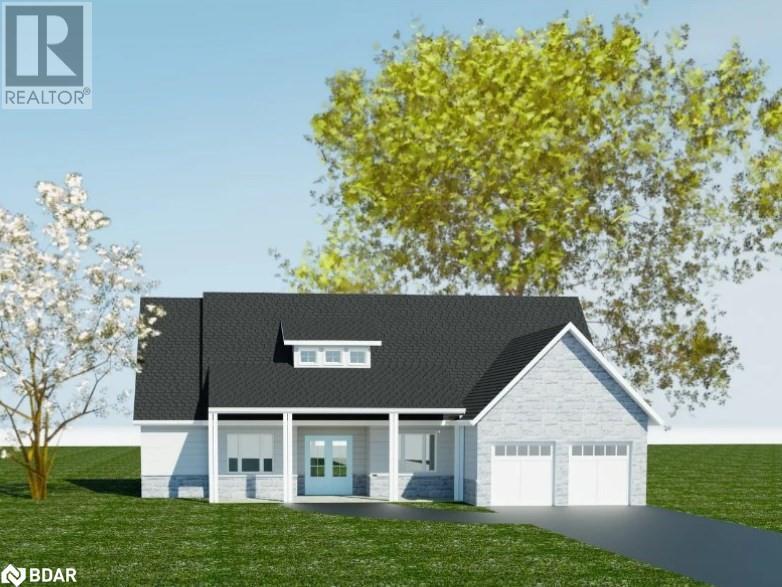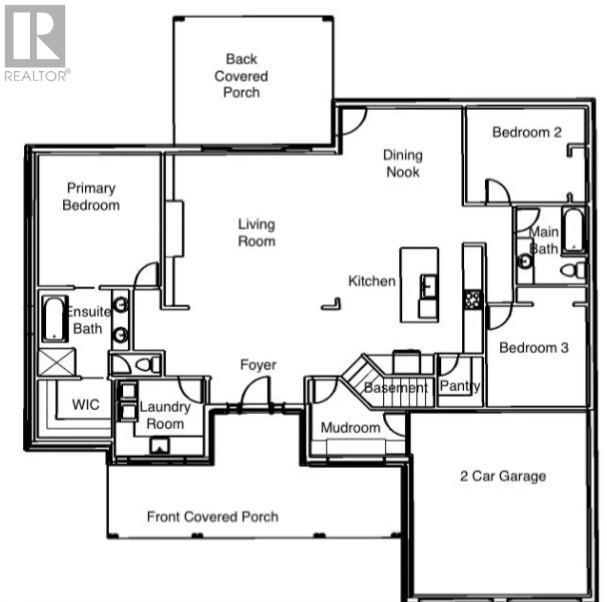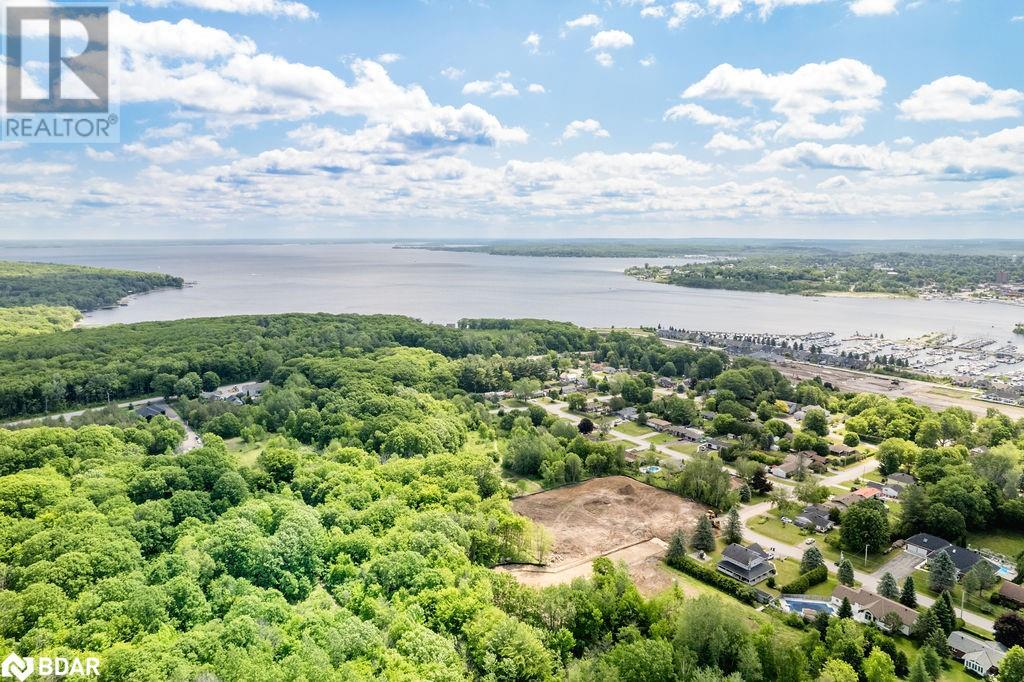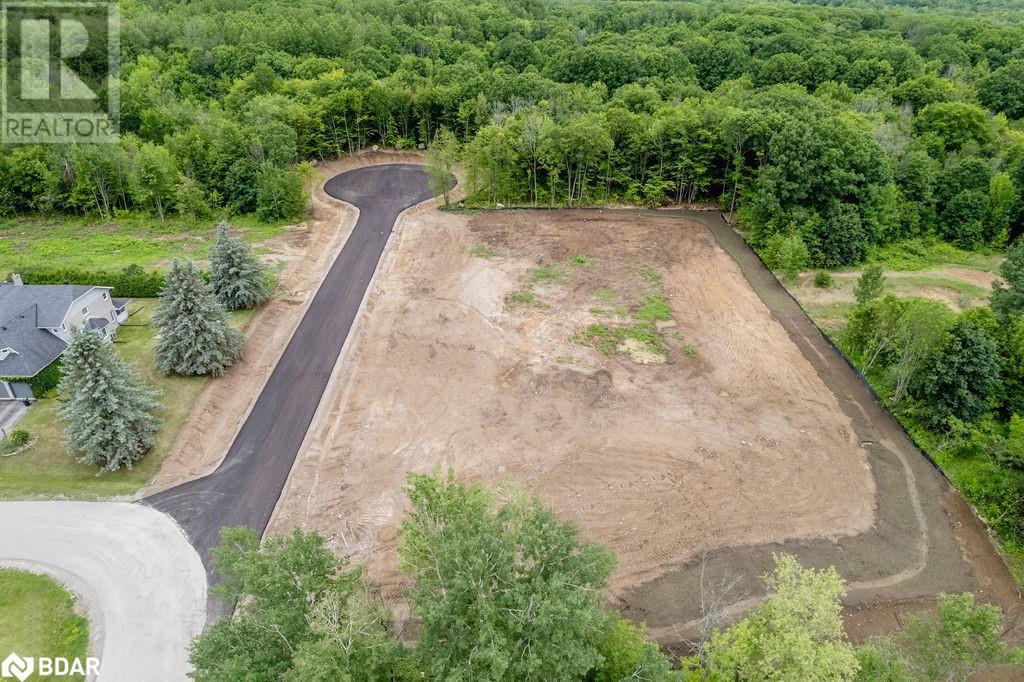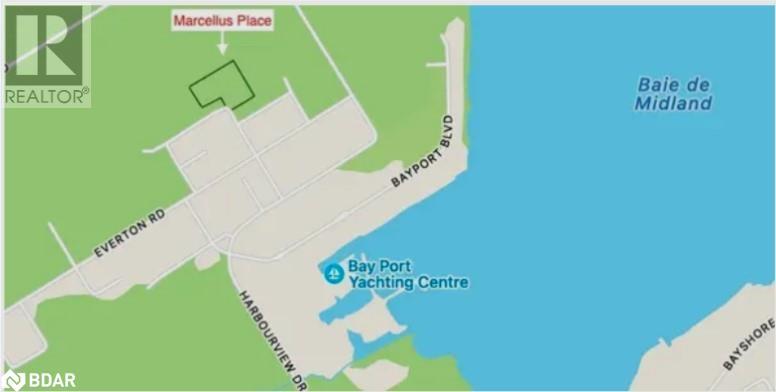299 Centennial Drive Drive Midland, Ontario L4R 5H9
$1,249,900
RE DEFINE YOUR DREAM HOME!!WELCOME TO MARCELLUS PLACE! Midland's newest custom estate developmen by BLUE JAY HOMES! (full tarion warranty company). Conveniently located in Midland, these beautiful estate lots are tucked away into a secluded community subdivision giving you the privacy country living has to offer yet being just minutes from Midland & Penetanguishene. Not only is it minutes from the town centres, you'll be minutes from Georgian Bay, Beaches, Marinas, Golf Courses and Ski Resorts. Several different house options and layouts, interior customizations and lots to pick from. Please visit builder website for full models and floor plans! (id:49320)
Property Details
| MLS® Number | 40526687 |
| Property Type | Single Family |
| Amenities Near By | Beach, Hospital, Marina |
| Features | Cul-de-sac, Conservation/green Belt |
| Parking Space Total | 6 |
Building
| Bathroom Total | 3 |
| Bedrooms Above Ground | 3 |
| Bedrooms Total | 3 |
| Appliances | Dishwasher, Freezer, Refrigerator, Stove, Washer |
| Architectural Style | Bungalow |
| Basement Development | Unfinished |
| Basement Type | Full (unfinished) |
| Construction Style Attachment | Detached |
| Cooling Type | Central Air Conditioning |
| Exterior Finish | Stone, Vinyl Siding |
| Foundation Type | Poured Concrete |
| Half Bath Total | 1 |
| Heating Type | Forced Air |
| Stories Total | 1 |
| Size Interior | 1890 |
| Type | House |
| Utility Water | Municipal Water |
Parking
| Attached Garage |
Land
| Acreage | No |
| Land Amenities | Beach, Hospital, Marina |
| Sewer | Septic System |
| Size Depth | 180 Ft |
| Size Frontage | 82 Ft |
| Size Total Text | Under 1/2 Acre |
| Zoning Description | Res |
Rooms
| Level | Type | Length | Width | Dimensions |
|---|---|---|---|---|
| Main Level | 2pc Bathroom | Measurements not available | ||
| Main Level | Full Bathroom | 9'6'' x 10'2'' | ||
| Main Level | Primary Bedroom | 16'0'' x 15'0'' | ||
| Main Level | 4pc Bathroom | 11'6'' x 10'6'' | ||
| Main Level | Bedroom | 11'6'' x 12'6'' | ||
| Main Level | Bedroom | 14'0'' x 13'4'' | ||
| Main Level | Foyer | 15'0'' x 7'1'' | ||
| Main Level | Living Room | 15'0'' x 17'9'' | ||
| Main Level | Dining Room | 11'10'' x 6'6'' | ||
| Main Level | Kitchen | 12'6'' x 21'9'' | ||
| Main Level | Mud Room | 12'9'' x 10'5'' |
https://www.realtor.ca/real-estate/26393340/299-centennial-drive-drive-midland

Salesperson
(705) 721-6183
(705) 721-9182

355 Bayfield Street, Unit: 5
Barrie, Ontario L4M 3C3
(705) 721-9111
(705) 721-9182
www.century21.ca/bjrothrealty/
Interested?
Contact us for more information


