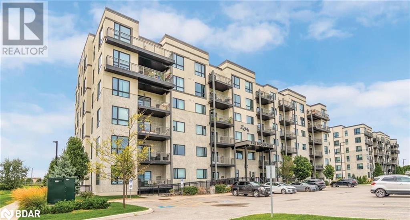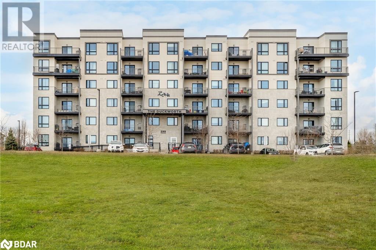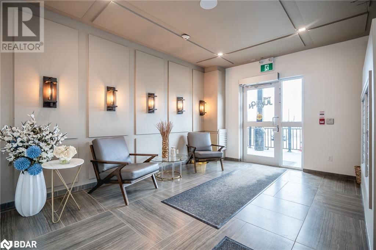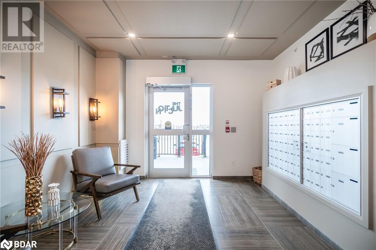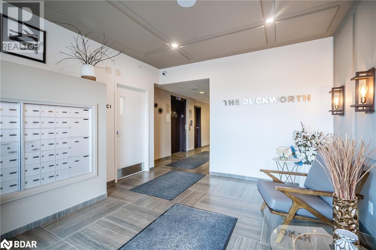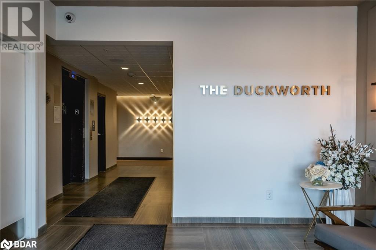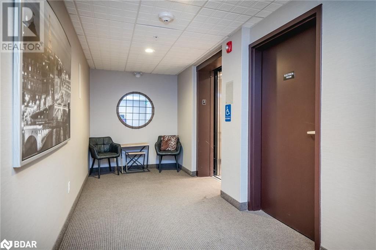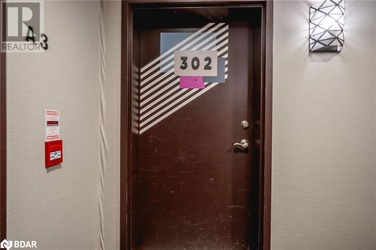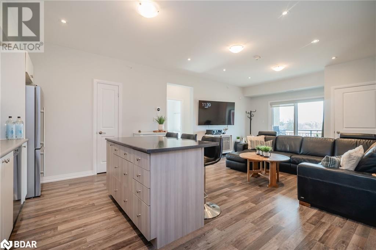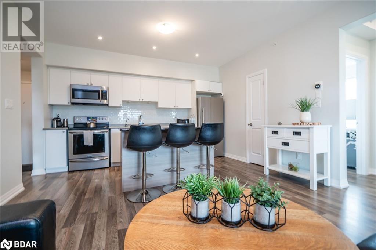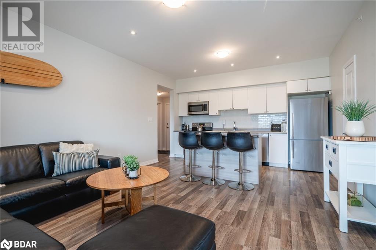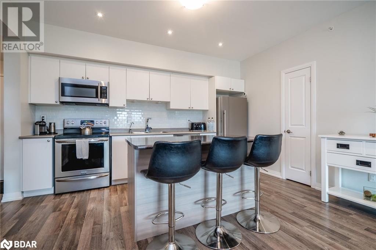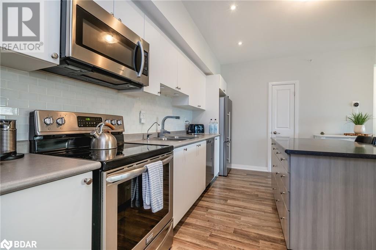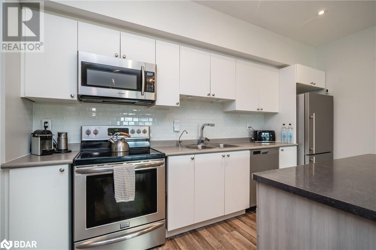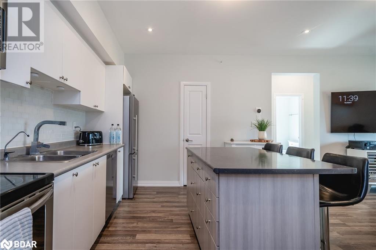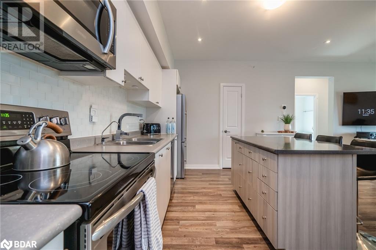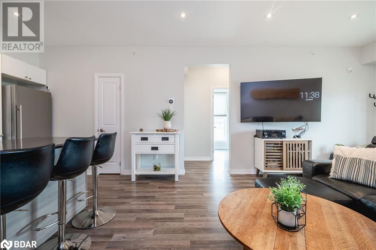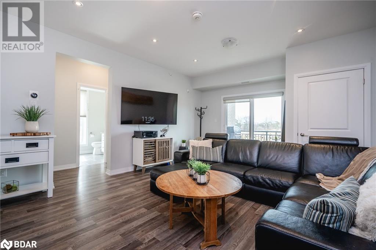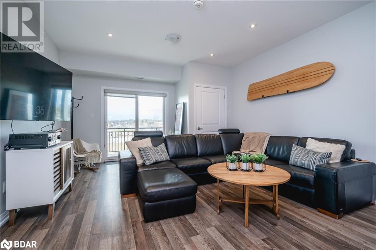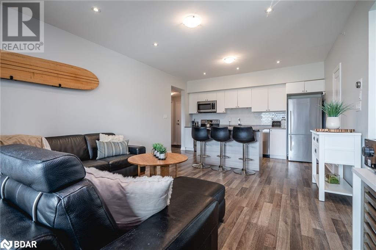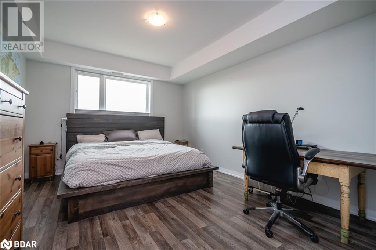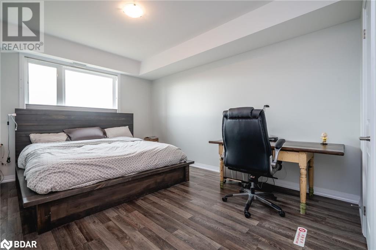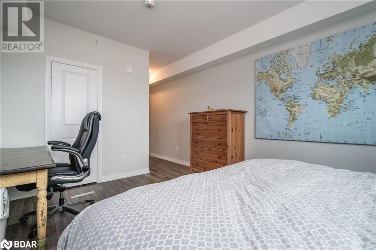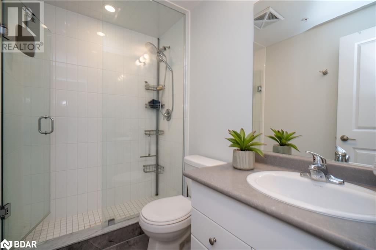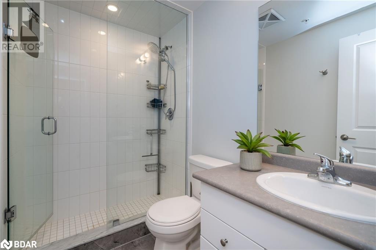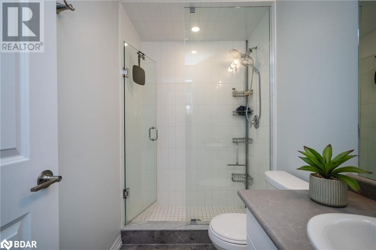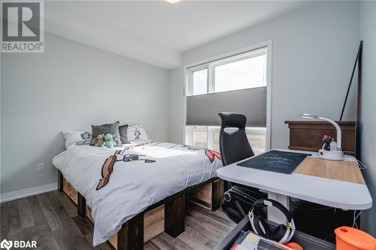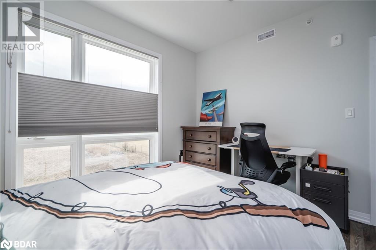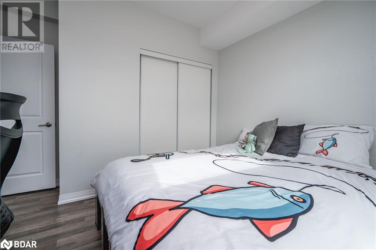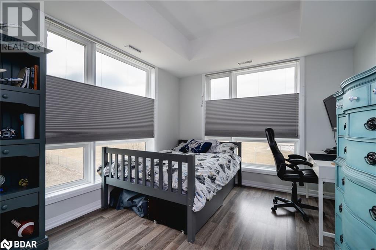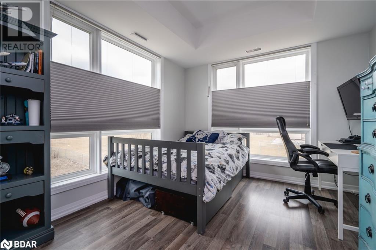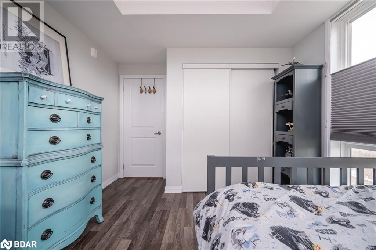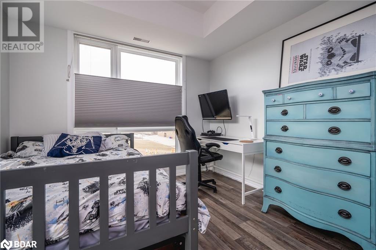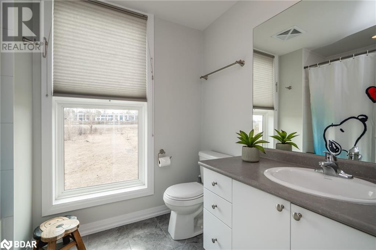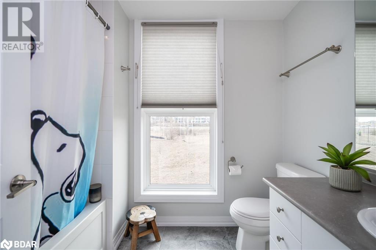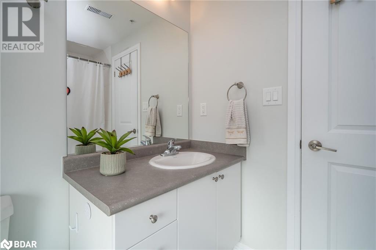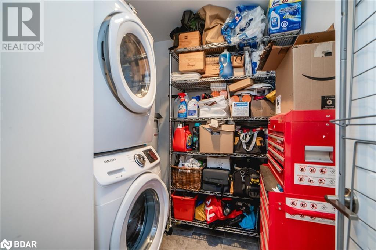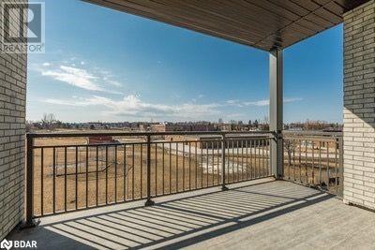299 Cundles Road Unit# 302 Barrie, Ontario L4M 0K9
$599,000Maintenance, Insurance, Landscaping, Water
$669 Monthly
Maintenance, Insurance, Landscaping, Water
$669 MonthlyPrime Location! 2 Parking spaces. A rare opportunity to own a 3 bedroom end unit condo in the Junctions where this exceptional unit spans an impressive 1244 sq ft. Professionally freshly painted walls and ceilings with high quality paint. the open concept floor plan creates a wonderful space to enjoy with family. Tasteful laminate flooring throughout with large amounts of natural light coming in. Primary bedroom has 10' ceilings, ensuite with walk in glass shower. Ensuite laundry and storage space. 1 locker and underground parking as well 1 parking space above ground. (id:49320)
Property Details
| MLS® Number | 40549462 |
| Property Type | Single Family |
| Amenities Near By | Beach, Hospital, Public Transit, Schools, Shopping |
| Community Features | School Bus |
| Equipment Type | Water Heater |
| Features | Southern Exposure, Balcony, Paved Driveway |
| Parking Space Total | 2 |
| Rental Equipment Type | Water Heater |
| Storage Type | Locker |
Building
| Bathroom Total | 2 |
| Bedrooms Above Ground | 3 |
| Bedrooms Total | 3 |
| Appliances | Dishwasher, Dryer, Refrigerator, Stove, Washer, Microwave Built-in, Window Coverings |
| Basement Type | None |
| Construction Style Attachment | Attached |
| Cooling Type | Central Air Conditioning |
| Exterior Finish | Brick, Stucco |
| Foundation Type | Poured Concrete |
| Heating Fuel | Natural Gas |
| Heating Type | Forced Air |
| Stories Total | 1 |
| Size Interior | 1244 |
| Type | Apartment |
| Utility Water | Municipal Water |
Parking
| Underground | |
| Visitor Parking |
Land
| Access Type | Highway Access |
| Acreage | No |
| Land Amenities | Beach, Hospital, Public Transit, Schools, Shopping |
| Sewer | Municipal Sewage System |
| Zoning Description | Res |
Rooms
| Level | Type | Length | Width | Dimensions |
|---|---|---|---|---|
| Main Level | 4pc Bathroom | Measurements not available | ||
| Main Level | Bedroom | 11'3'' x 9'3'' | ||
| Main Level | Bedroom | 11'0'' x 10'0'' | ||
| Main Level | Full Bathroom | Measurements not available | ||
| Main Level | Primary Bedroom | 15'0'' x 12'10'' | ||
| Main Level | Kitchen | 14'0'' x 8'4'' | ||
| Main Level | Living Room | 18'0'' x 14'0'' |
https://www.realtor.ca/real-estate/26593590/299-cundles-road-unit-302-barrie

Salesperson
(705) 627-0409
(705) 726-5558
684 Veteran's Drive Unit: 1a
Barrie, Ontario L9J 0H6
(705) 797-4875
(705) 726-5558
www.rightathomerealty.com/
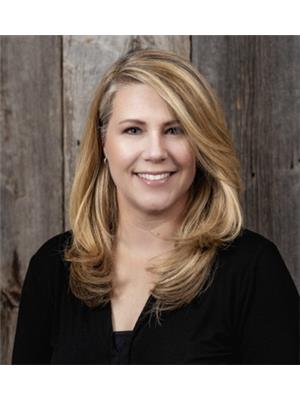
Salesperson
(705) 305-6782
(705) 726-5558
684 Veteran's Drive Unit: 1a
Barrie, Ontario L9J 0H6
(705) 797-4875
(705) 726-5558
www.rightathomerealty.com/
Interested?
Contact us for more information


