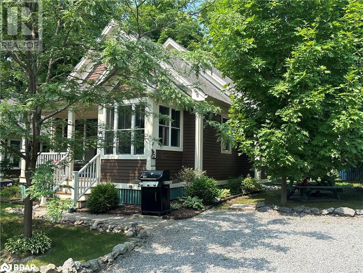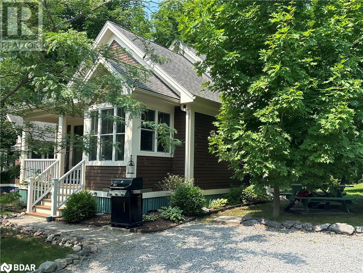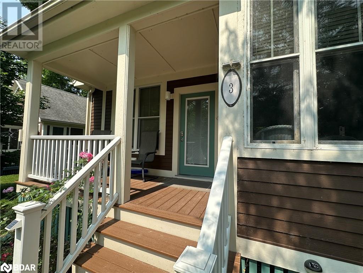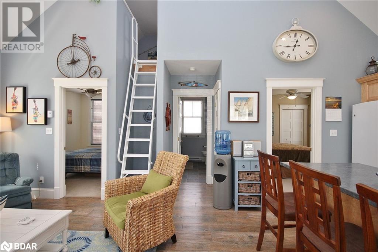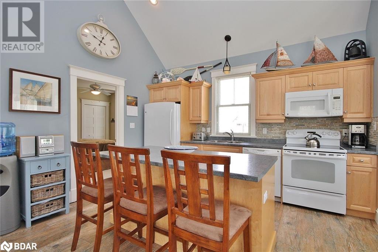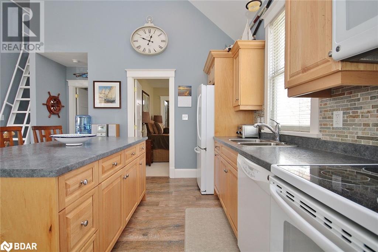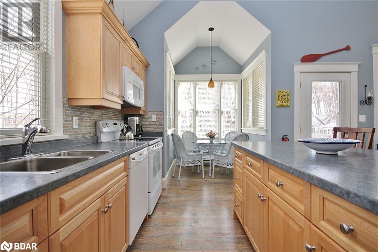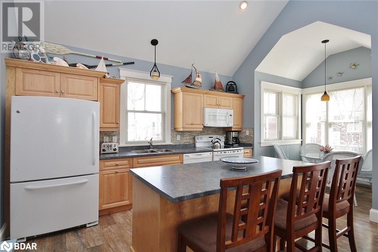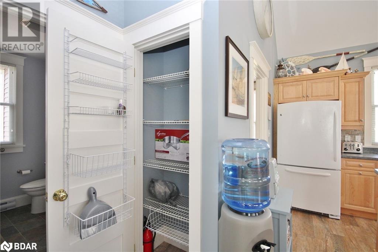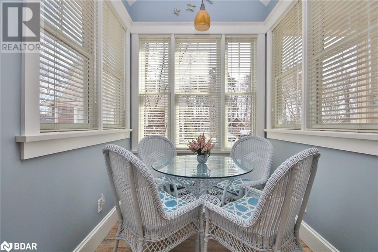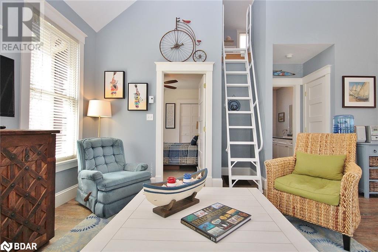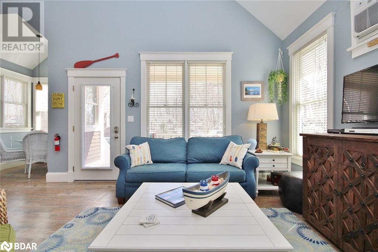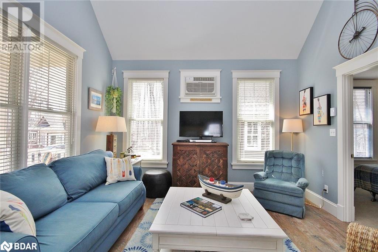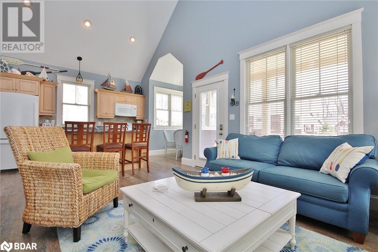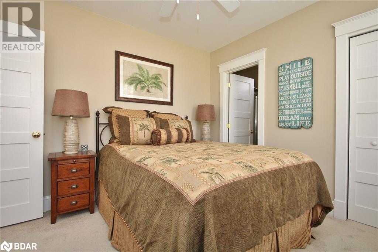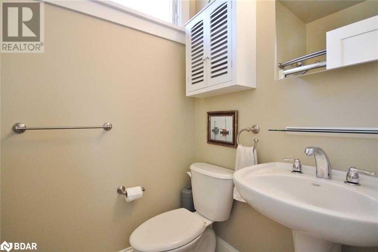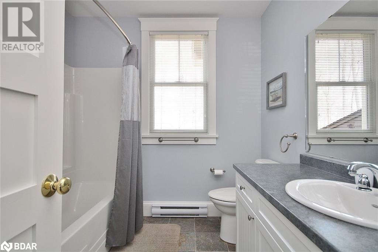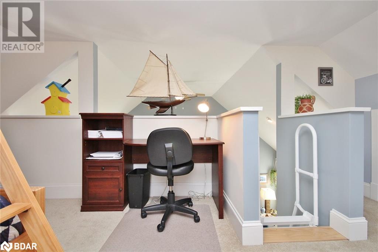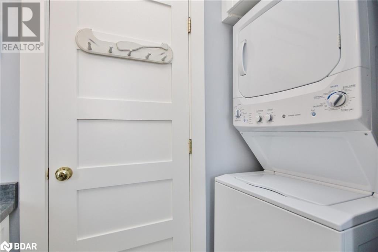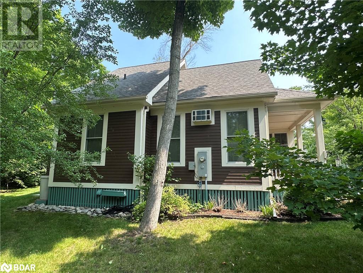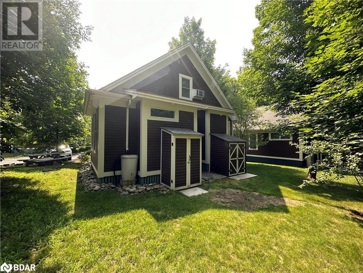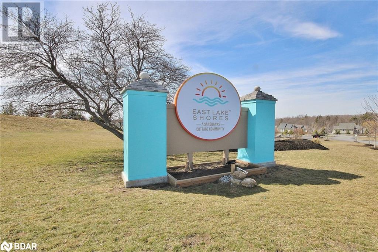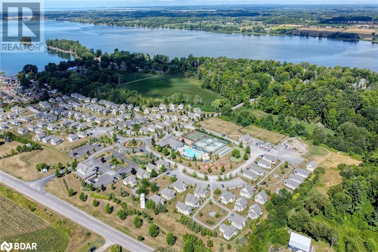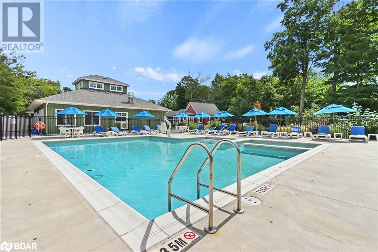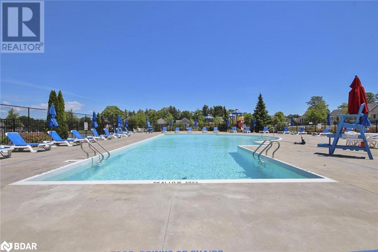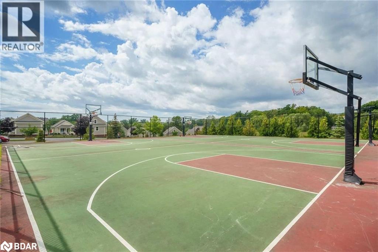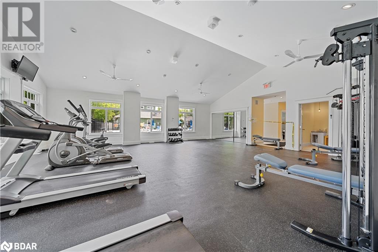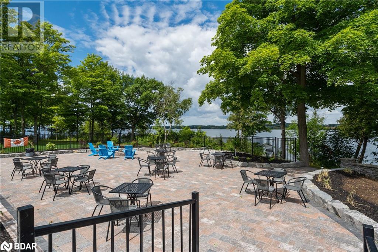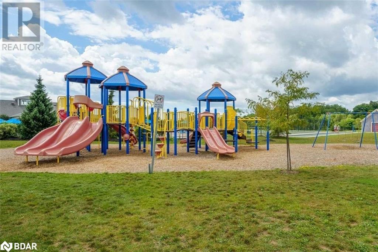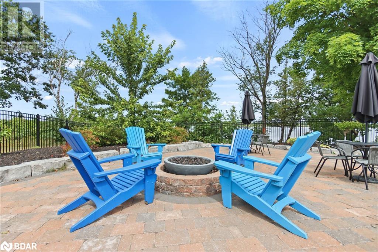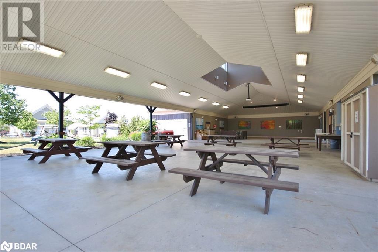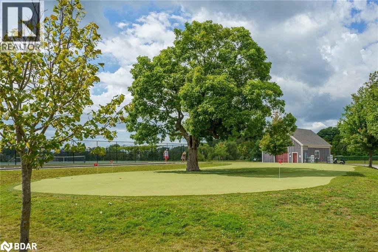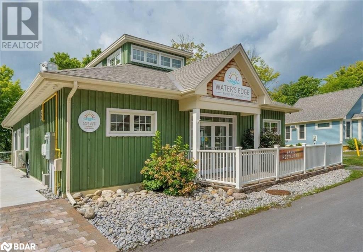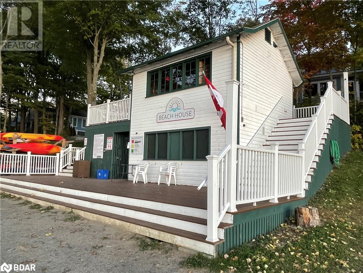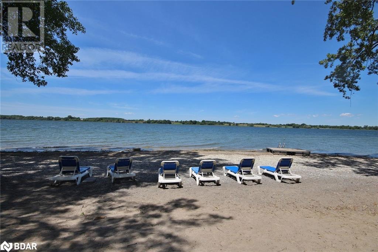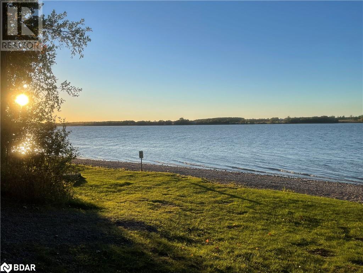3 Farm View Lane Unit# 182 Cherry Valley, Ontario K0K 1P0
$399,000Maintenance, Cable TV, Landscaping, Water
$643.04 Monthly
Maintenance, Cable TV, Landscaping, Water
$643.04 MonthlyPlan now for your best summer yet! Experience life at East Lake Shores, a family & pet-friendly resort on East Lake, just 9 km from Sandbanks Provincial Park & surrounded by Prince Edward County's wineries, shopping & restaurants. This gated community of 237 cottages sits on 80 acres of trees & parkland, with 1500+ feet of waterfront on East Lake. From May thru Oct, owners and guests enjoy exceptional amenities, including two pools, tennis & basketball courts, a well-equipped gym, off-leash dog park & scenic walking trails to reconnect with nature. This charming 2 bedroom, 2 bath cottage is a bungaloft design with a spacious loft upstairs with room for extra overnight guests or your perfect TV, games or cottage office space and has a premium 88.58' wide x 68.89 deep lot. Just a quick walk to the lake and all amenities! Sold fully-furnished, complete with two garden sheds, which houses the hot water tank & water softener and provides extra storage. (id:49320)
Property Details
| MLS® Number | 40538485 |
| Property Type | Single Family |
| Amenities Near By | Park, Playground, Shopping |
| Community Features | Community Centre |
| Features | Balcony, Country Residential |
| Parking Space Total | 2 |
| Pool Type | Inground Pool |
| Water Front Name | East Lake |
| Water Front Type | Waterfront |
Building
| Bathroom Total | 2 |
| Bedrooms Above Ground | 2 |
| Bedrooms Total | 2 |
| Amenities | Exercise Centre |
| Appliances | Dishwasher, Dryer, Refrigerator, Stove, Water Softener, Washer, Microwave Built-in, Hood Fan, Window Coverings |
| Architectural Style | Bungalow |
| Basement Type | None |
| Construction Style Attachment | Detached |
| Cooling Type | Window Air Conditioner |
| Exterior Finish | Hardboard |
| Heating Fuel | Electric |
| Heating Type | Baseboard Heaters |
| Stories Total | 1 |
| Size Interior | 1025 |
| Type | House |
| Utility Water | Community Water System |
Land
| Access Type | Road Access |
| Acreage | No |
| Land Amenities | Park, Playground, Shopping |
| Landscape Features | Landscaped |
| Sewer | Septic System |
| Size Depth | 68 Ft |
| Size Frontage | 89 Ft |
| Surface Water | Lake |
| Zoning Description | Tc-50 |
Rooms
| Level | Type | Length | Width | Dimensions |
|---|---|---|---|---|
| Second Level | Loft | 18'2'' x 10'0'' | ||
| Main Level | Porch | 6' x 14' | ||
| Main Level | 4pc Bathroom | 7'9'' x 8'1'' | ||
| Main Level | Full Bathroom | 7'9'' x 4'6'' | ||
| Main Level | Bedroom | 9'3'' x 11'3'' | ||
| Main Level | Primary Bedroom | 10'4'' x 11'3'' | ||
| Main Level | Dining Room | 6'3'' x 6'0'' | ||
| Main Level | Living Room | 15'1'' x 13'0'' | ||
| Main Level | Kitchen | 8'4'' x 12'1'' |
https://www.realtor.ca/real-estate/26490602/3-farm-view-lane-unit-182-cherry-valley

Broker
(905) 718-5936
www.sandygardner.ca/
www.facebook.com/SandyGardnerRealtor
www.linkedin.com/in/sandygardner/
twitter.com/SandyGardner
https://www.instagram.com/sandygardner1/
950a Merritton Road
Pickering, Ontario L1V 1B1
(905) 831-2273
www.royallepageconnect.com

Salesperson
(613) 848-5986
www.lonnieherrington.ca/
www.facebook.com/LonnieHerringtonHomes
www.linkedin.com/in/lonnie-herrington-440156198/
twitter.com/UrCtyConnection
https://www.instagram.com/lonnie.herringtonrealestate/

335 Bayly Street West
Ajax, Ontario L1S 6M2
(905) 427-6522
(905) 427-6524
www.royallepageconnect.com
Interested?
Contact us for more information


