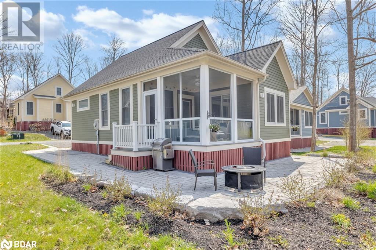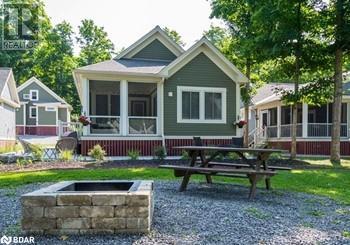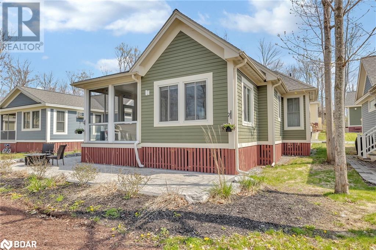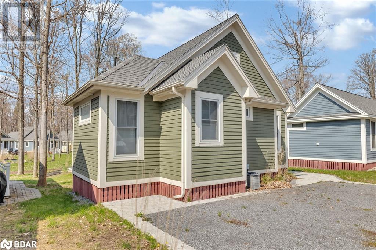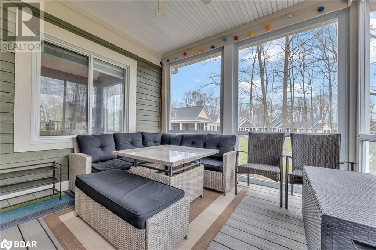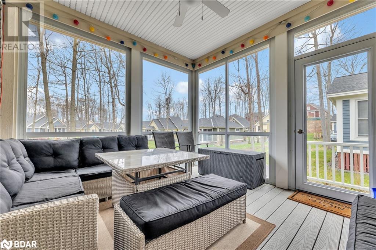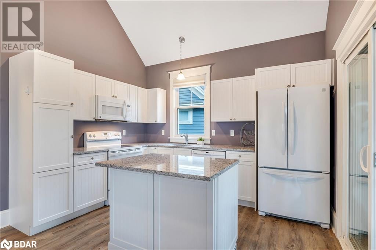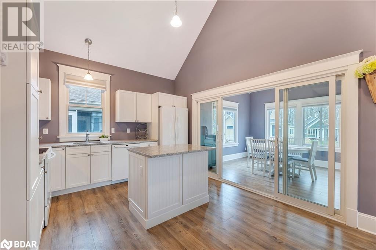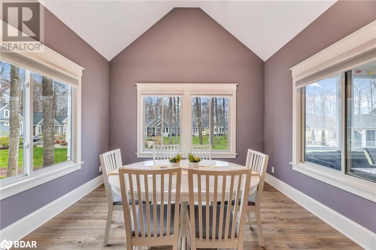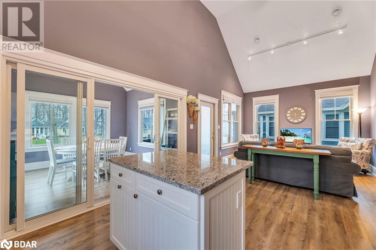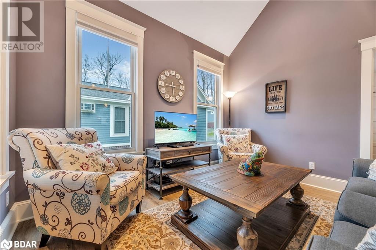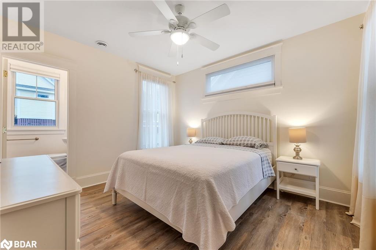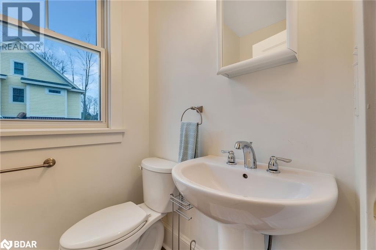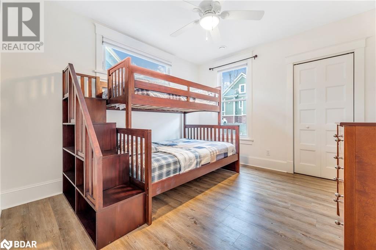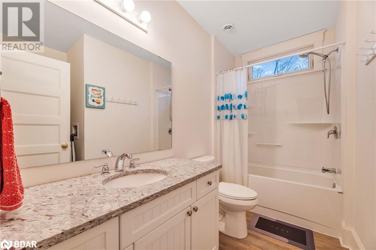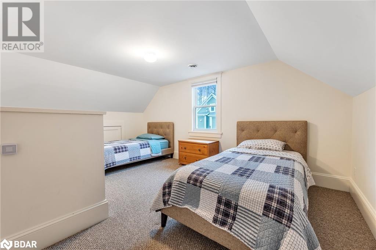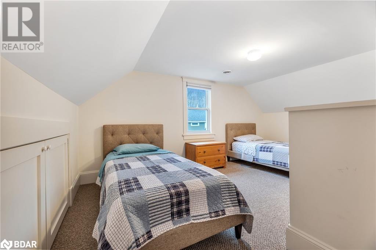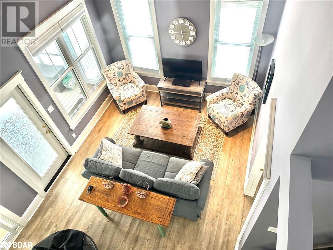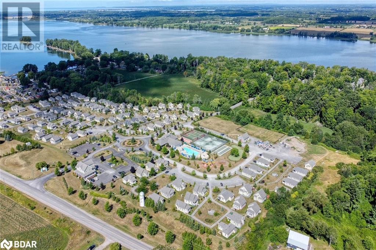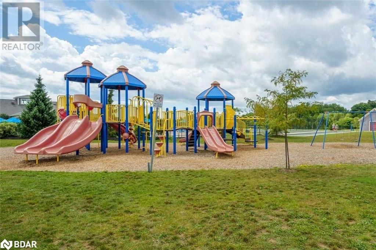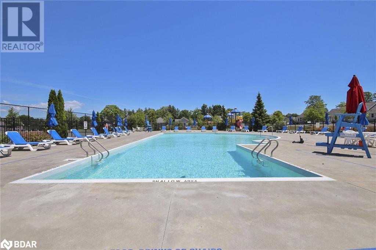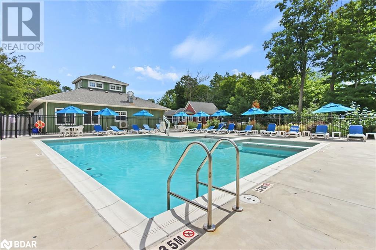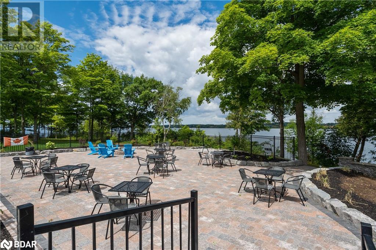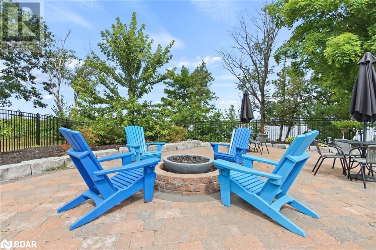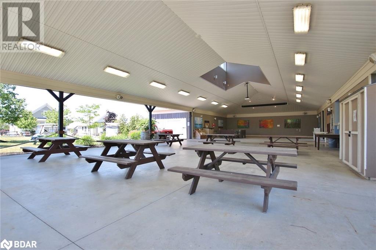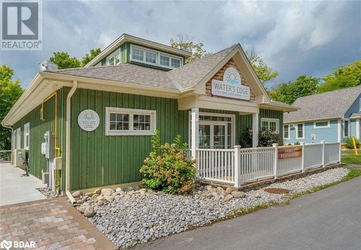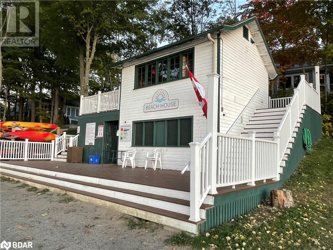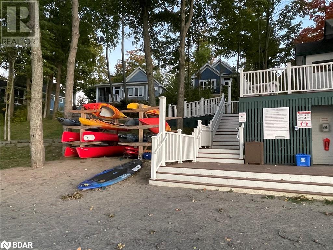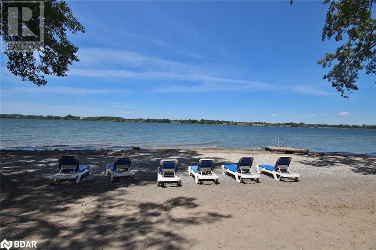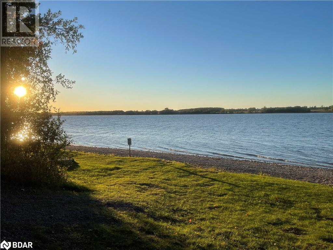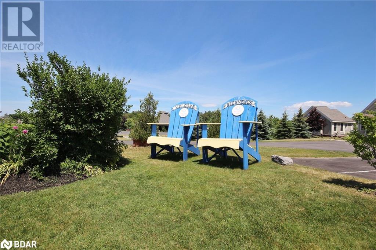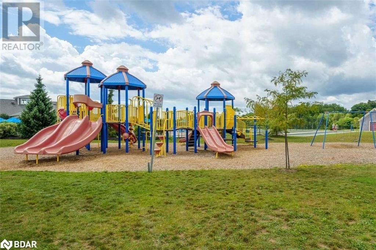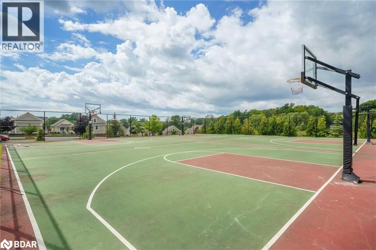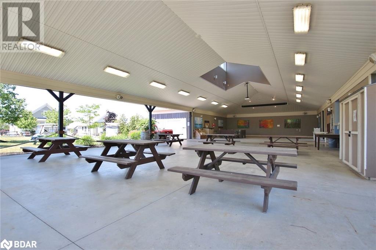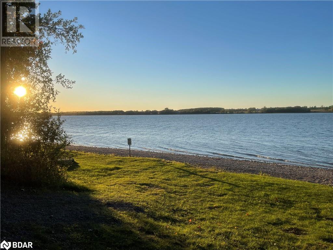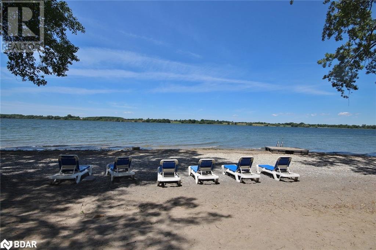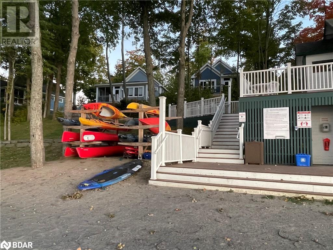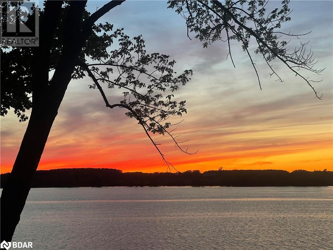3 Hollow Lane Unit# 214 Cherry Valley, Ontario K0K 1P0
$475,000Maintenance, Cable TV, Landscaping, Property Management, Water, Parking
$643.03 Monthly
Maintenance, Cable TV, Landscaping, Property Management, Water, Parking
$643.03 MonthlyWelcome to East Lake Shores, an amazing community of 237 cottages on 80 acres with 1500' of East Lake waterfront. This 2-bed, 2-bath Glenora model cottage is the largest model in the resort. An upper loft offers additional sleeping/storage space, and the enclosed sunroom is a flexible space for your dining, living, additional bedroom, gym or office. Soaring cathedral ceilings and open living areas fill the space with natural light. Located in the Hollows/Woodlands area of the resort - relax on the enclosed porch with a view of a greenspace and mature trees and enjoy exceptional amenities: 2 pools, gym, tennis/basketball/bocce courts, a playground, off-leash dog park, walking trails, community parkettes & fire pits, canoes, kayaks & paddleboards. Fully furnished... move in and enjoy! Open May-Oct, enjoy the resort lifestyle with everything at your doorstep. Just 9 km from Sandbanks & 10 min drive to Picton - a prime location to experience the wineries, shops & fine dining in The County. Upgrades: central heat/AC, granite (kitchen/bath), lux vinyl flooring. Condo fees $643.04/mo include water/sewer, TV/internet, grass/snow, common elements & amenities. Earn extra income thru the resort rental program or Airbnb/VRBO. (id:49320)
Property Details
| MLS® Number | 40543369 |
| Property Type | Single Family |
| Amenities Near By | Beach, Park, Playground |
| Community Features | Quiet Area, Community Centre |
| Equipment Type | None |
| Features | Crushed Stone Driveway, Country Residential, Recreational |
| Parking Space Total | 2 |
| Pool Type | Inground Pool |
| Rental Equipment Type | None |
| Structure | Porch, Tennis Court |
| Water Front Name | East Lake |
| Water Front Type | Waterfront |
Building
| Bathroom Total | 2 |
| Bedrooms Above Ground | 2 |
| Bedrooms Total | 2 |
| Amenities | Exercise Centre |
| Appliances | Dishwasher, Dryer, Refrigerator, Stove, Washer, Microwave Built-in, Hood Fan, Window Coverings |
| Architectural Style | Bungalow |
| Basement Type | None |
| Constructed Date | 2016 |
| Construction Style Attachment | Detached |
| Cooling Type | Central Air Conditioning |
| Exterior Finish | Hardboard |
| Fixture | Ceiling Fans |
| Heating Type | Forced Air |
| Stories Total | 1 |
| Size Interior | 1314 |
| Type | House |
| Utility Water | Community Water System, Drilled Well |
Land
| Access Type | Road Access |
| Acreage | No |
| Land Amenities | Beach, Park, Playground |
| Sewer | Septic System |
| Size Depth | 78 Ft |
| Size Frontage | 44 Ft |
| Size Total Text | Under 1/2 Acre |
| Surface Water | Lake |
| Zoning Description | Tc-50 |
Rooms
| Level | Type | Length | Width | Dimensions |
|---|---|---|---|---|
| Second Level | Loft | 19'8'' x 12'3'' | ||
| Main Level | Porch | 12'2'' x 12'3'' | ||
| Main Level | Sunroom | 12'0'' x 11'7'' | ||
| Main Level | 4pc Bathroom | 5'0'' x 10'1'' | ||
| Main Level | Full Bathroom | 7'5'' x 4'7'' | ||
| Main Level | Bedroom | 10'7'' x 11'11'' | ||
| Main Level | Dining Room | 17'5'' x 11'11'' | ||
| Main Level | Kitchen | 8'3'' x 11'11'' | ||
| Main Level | Living Room | 167'5'' x 11'11'' | ||
| Main Level | Primary Bedroom | 11'0'' x 11'11'' |
https://www.realtor.ca/real-estate/26533684/3-hollow-lane-unit-214-cherry-valley

Broker
(905) 718-5936
www.sandygardner.ca/
www.facebook.com/SandyGardnerRealtor
www.linkedin.com/in/sandygardner/
twitter.com/SandyGardner
https://www.instagram.com/sandygardner1/
950a Merritton Road
Pickering, Ontario L1V 1B1
(905) 831-2273
www.royallepageconnect.com

Salesperson
(613) 848-5986
www.lonnieherrington.ca/
www.facebook.com/LonnieHerringtonHomes
www.linkedin.com/in/lonnie-herrington-440156198/
twitter.com/UrCtyConnection
https://www.instagram.com/lonnie.herringtonrealestate/

335 Bayly Street West
Ajax, Ontario L1S 6M2
(905) 427-6522
(905) 427-6524
www.royallepageconnect.com
Interested?
Contact us for more information


