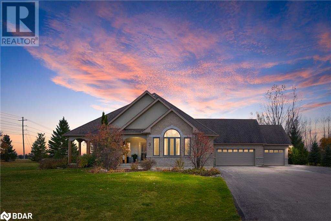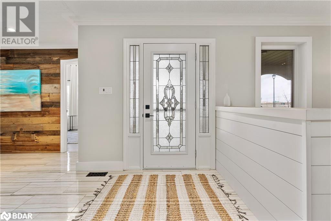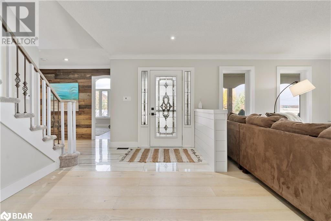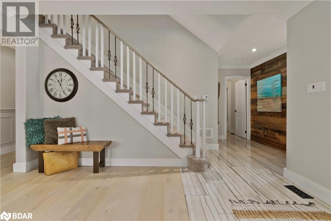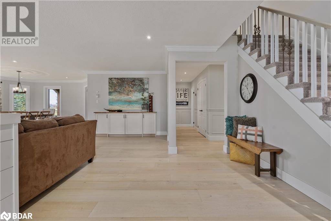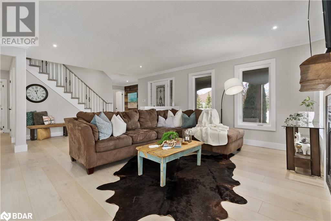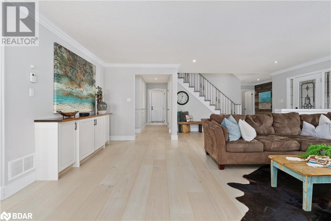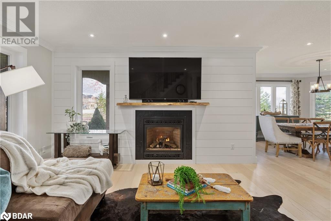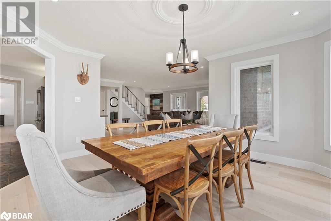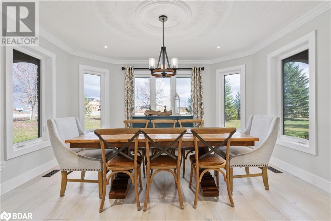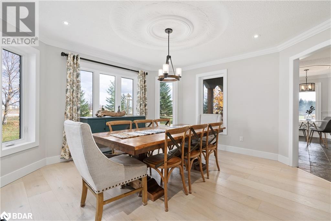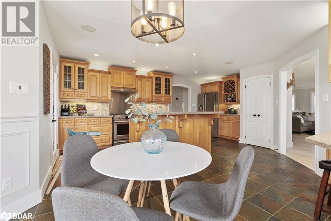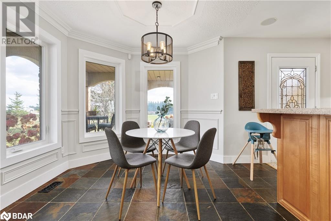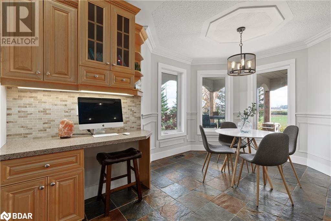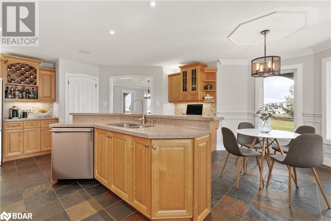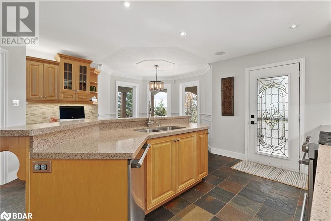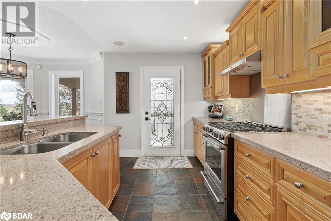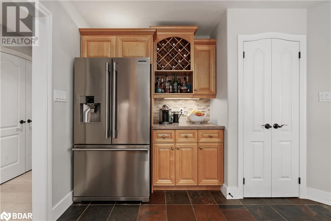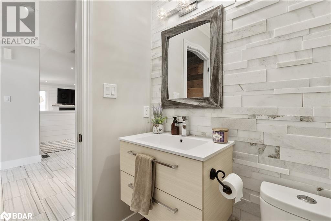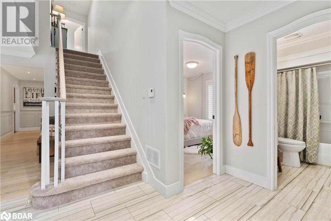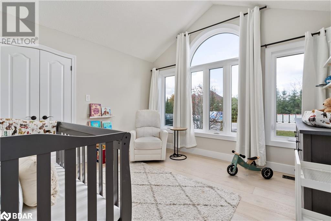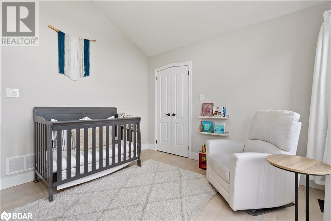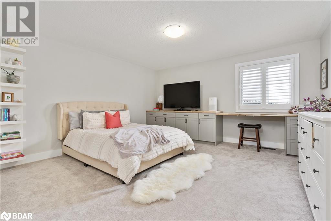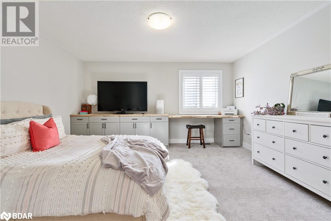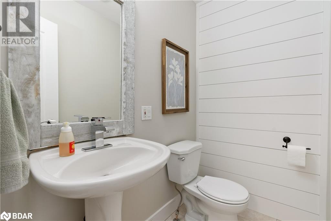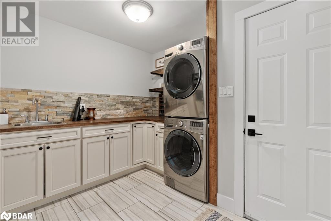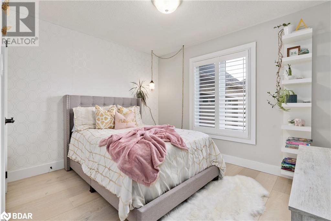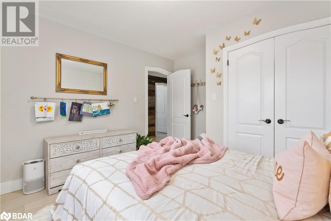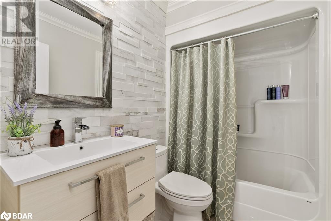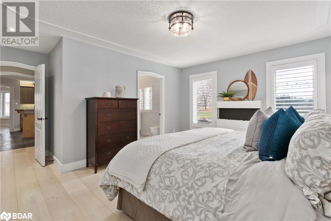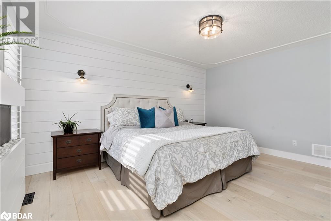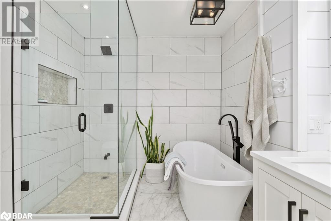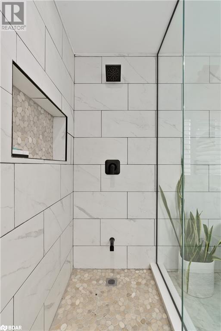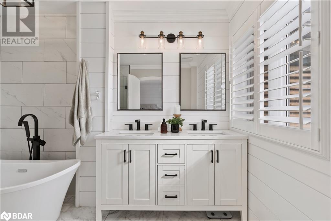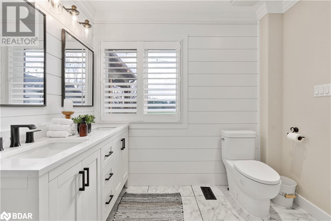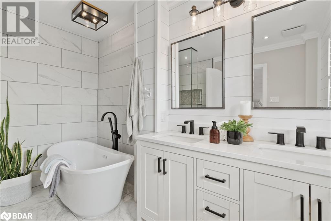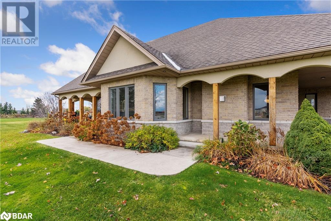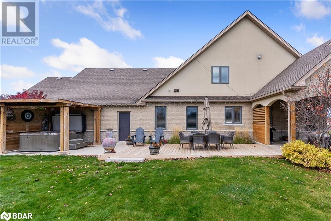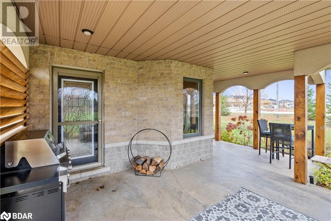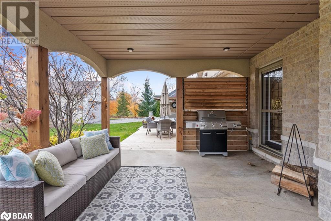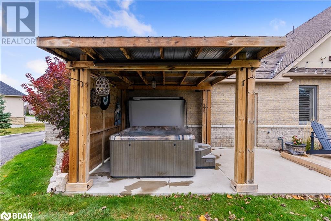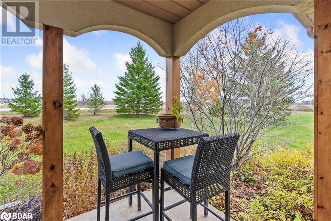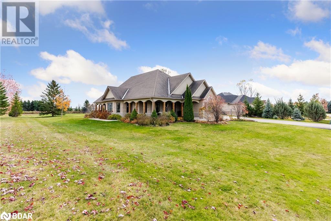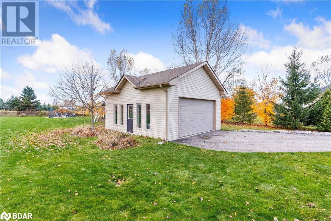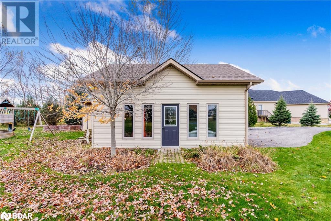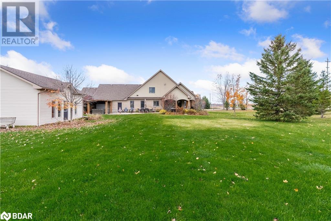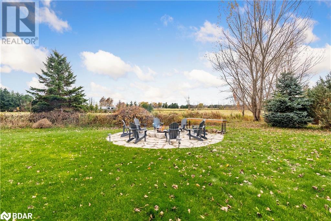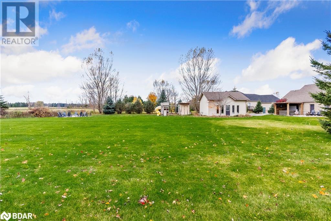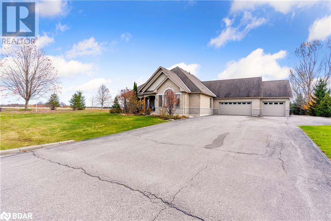3 Maple Drive Wasaga Beach, Ontario L9Z 0A7
$1,199,000
Welcome to this exceptional 4-bedroom home, nestled on a vast property complete with a heated workshop and a heated three-car garage. This house has undergone meticulous renovations, adhering to the highest standards, to encapsulate both lavishness and comfort. Upon your arrival, a gas fireplace in the open-concept living and dining space will greet you, offering a warm and inviting atmosphere on chilly evenings. The primary bedroom features a luxurious en suite, showcasing a glass-enclosed shower, a deep soaking tub, and twin sinks, making it a perfect sanctuary after a long day. The roomy upper bedroom, equipped with an attached two-piece bath, can easily serve as a versatile office or a welcoming guest suite if an extra bedroom isn't necessary. Including main floor laundry with inside garage entry. Inside the heated garage there is even a separate home gym to enjoy. The outdoor area is equally impressive, encompassing a generous property and a heated workshop, providing ample room for hobbies or entrepreneurial endeavors. The heated three-car garage is a dream come true for car enthusiasts or anyone in need of supplementary storage. This property is indeed a rare find, seamlessly combining opulence, practicality, and an outstanding location. Don't let the opportunity to make it your own pass you by. (id:49320)
Property Details
| MLS® Number | 40503317 |
| Property Type | Single Family |
| Amenities Near By | Beach, Shopping |
| Communication Type | High Speed Internet |
| Community Features | School Bus |
| Equipment Type | None |
| Features | Sump Pump |
| Parking Space Total | 12 |
| Rental Equipment Type | None |
| Structure | Porch |
Building
| Bathroom Total | 3 |
| Bedrooms Above Ground | 4 |
| Bedrooms Total | 4 |
| Appliances | Central Vacuum, Dishwasher, Dryer, Refrigerator, Washer, Gas Stove(s), Window Coverings |
| Architectural Style | Raised Bungalow |
| Basement Development | Unfinished |
| Basement Type | Crawl Space (unfinished) |
| Construction Style Attachment | Detached |
| Cooling Type | Central Air Conditioning |
| Exterior Finish | Stone, Stucco |
| Foundation Type | Poured Concrete |
| Half Bath Total | 1 |
| Heating Fuel | Natural Gas |
| Stories Total | 1 |
| Size Interior | 2206 |
| Type | House |
| Utility Water | Municipal Water |
Parking
| Attached Garage |
Land
| Access Type | Road Access |
| Acreage | No |
| Land Amenities | Beach, Shopping |
| Landscape Features | Lawn Sprinkler, Landscaped |
| Sewer | Septic System |
| Size Depth | 245 Ft |
| Size Frontage | 132 Ft |
| Size Total Text | Under 1/2 Acre |
| Zoning Description | R1 |
Rooms
| Level | Type | Length | Width | Dimensions |
|---|---|---|---|---|
| Second Level | 2pc Bathroom | Measurements not available | ||
| Second Level | Bedroom | 17'10'' x 14'2'' | ||
| Main Level | 4pc Bathroom | Measurements not available | ||
| Main Level | 5pc Bathroom | Measurements not available | ||
| Main Level | Laundry Room | 5'9'' x 8'0'' | ||
| Main Level | Primary Bedroom | 12'2'' x 14'10'' | ||
| Main Level | Bedroom | 11'5'' x 12'3'' | ||
| Main Level | Bedroom | 11'4'' x 9'6'' | ||
| Main Level | Dining Room | 13'10'' x 14'7'' | ||
| Main Level | Kitchen | 17'8'' x 16'4'' | ||
| Main Level | Living Room | 12'0'' x 21'7'' |
Utilities
| Cable | Available |
| Electricity | Available |
| Natural Gas | Available |
| Telephone | Available |
https://www.realtor.ca/real-estate/26248775/3-maple-drive-wasaga-beach

Broker of Record
(705) 305-6854
(705) 792-4043
www.facebook.com/barriehomespennycoyle
www.linkedin.com/pub/penny-coyle/4b/956/365
twitter.com/
63 Collier Street
Barrie, Ontario L4M 1G7
(705) 792-2055
(705) 792-4043

63 Collier Street
Barrie, Ontario L4M 1G7
(705) 792-2055
(705) 792-4043
Interested?
Contact us for more information


