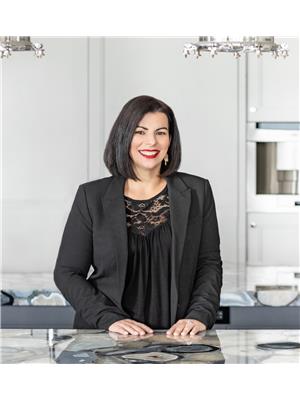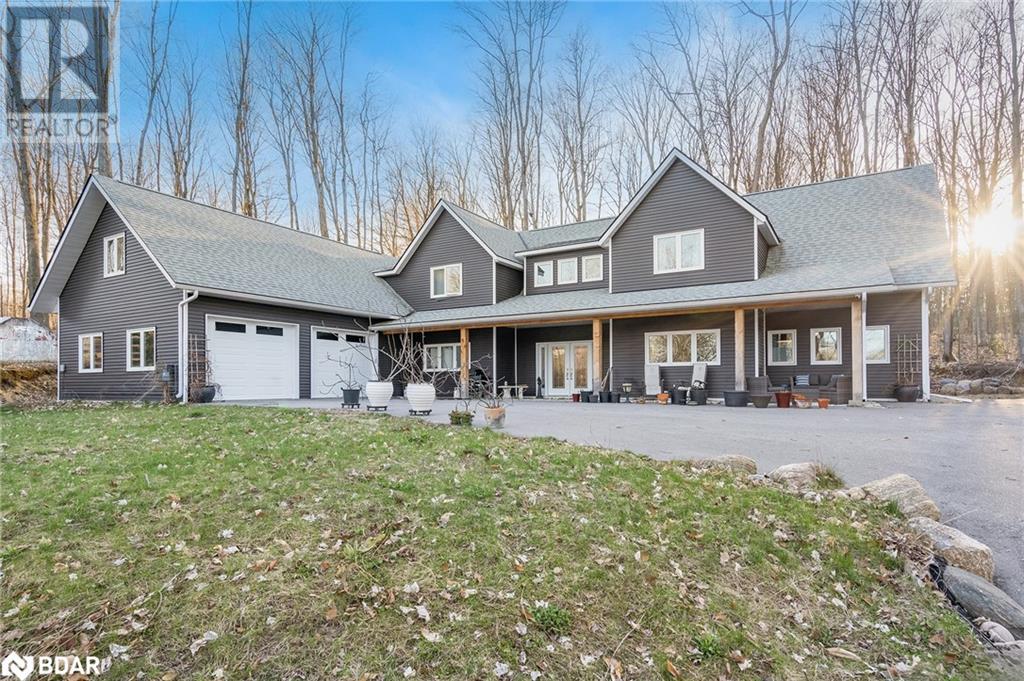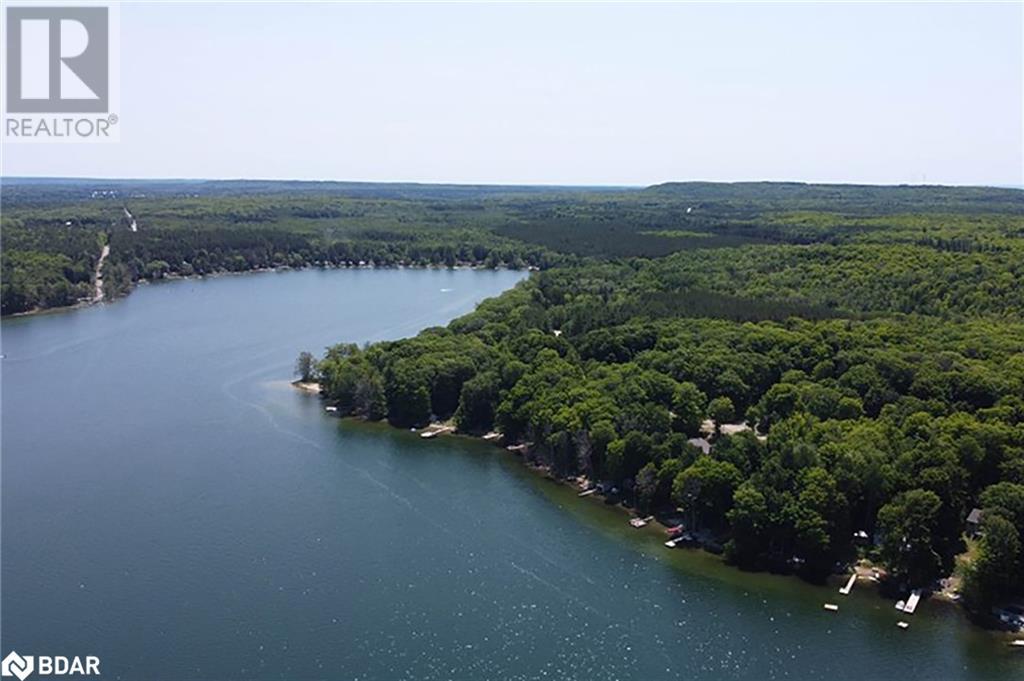30 Blue Jay Court Tiny, Ontario L9M 1R2
$1,399,900
Top 5 Reasons You Will Love This Home: 1) Beautiful custom-built home in a great neighbourhood steps to Farlain Lake 2) Massive gourmet kitchen with a large island, high-end appliances, and high ceilings 3) Sprawling treed yard with a long driveway with parking for several cars 4) Heated triple car garage with a finished loft space above and a separate entrance that could connect to the upper level 5) Close to Awenda Park, Georgian Bay, and the lakeside, providing the perfect opportunity for a secondary vacation property or full-time residence. Age 4. Visit our website for more detailed information. (id:49320)
Property Details
| MLS® Number | 40560354 |
| Property Type | Single Family |
| Community Features | School Bus |
| Equipment Type | None |
| Features | Paved Driveway |
| Parking Space Total | 13 |
| Rental Equipment Type | None |
Building
| Bathroom Total | 4 |
| Bedrooms Above Ground | 4 |
| Bedrooms Total | 4 |
| Appliances | Dishwasher, Dryer, Refrigerator, Washer |
| Architectural Style | 2 Level |
| Basement Type | None |
| Constructed Date | 2020 |
| Construction Material | Wood Frame |
| Construction Style Attachment | Detached |
| Cooling Type | Central Air Conditioning |
| Exterior Finish | Wood |
| Fireplace Fuel | Wood |
| Fireplace Present | Yes |
| Fireplace Total | 1 |
| Fireplace Type | Other - See Remarks |
| Heating Fuel | Natural Gas |
| Heating Type | Forced Air |
| Stories Total | 2 |
| Size Interior | 3800 |
| Type | House |
| Utility Water | Drilled Well |
Parking
| Attached Garage |
Land
| Acreage | No |
| Sewer | Septic System |
| Size Depth | 181 Ft |
| Size Frontage | 72 Ft |
| Size Total Text | Under 1/2 Acre |
| Zoning Description | Sr |
Rooms
| Level | Type | Length | Width | Dimensions |
|---|---|---|---|---|
| Second Level | 4pc Bathroom | Measurements not available | ||
| Second Level | 3pc Bathroom | Measurements not available | ||
| Second Level | Loft | 30'0'' x 10'7'' | ||
| Second Level | Bedroom | 13'8'' x 11'6'' | ||
| Second Level | Bedroom | 13'9'' x 11'0'' | ||
| Second Level | Recreation Room | 15'0'' x 13'9'' | ||
| Second Level | Family Room | 20'0'' x 12'0'' | ||
| Main Level | Laundry Room | 10'3'' x 9'3'' | ||
| Main Level | 3pc Bathroom | Measurements not available | ||
| Main Level | Bedroom | 11'6'' x 10'9'' | ||
| Main Level | Full Bathroom | Measurements not available | ||
| Main Level | Primary Bedroom | 14'7'' x 12'7'' | ||
| Main Level | Living Room | 18'0'' x 16'9'' | ||
| Main Level | Dining Room | 13'8'' x 10'8'' | ||
| Main Level | Kitchen | 20'0'' x 14'0'' |
https://www.realtor.ca/real-estate/26655759/30-blue-jay-court-tiny


443 Bayview Drive
Barrie, Ontario L4N 8Y2
(705) 797-8485
(705) 797-8486
www.faristeam.ca

Broker
(705) 527-1887
(705) 797-8486
www.facebook.com/FarisTeam
www.linkedin.com/company-beta/5311521/
twitter.com/FarisTeam

531 King St
Midland, Ontario L4R 3N6
(705) 527-1887
(705) 797-8486
www.FarisTeam.ca
Interested?
Contact us for more information











































