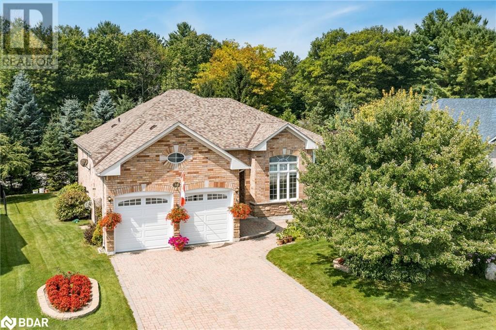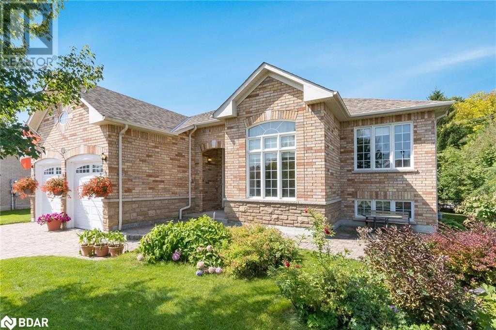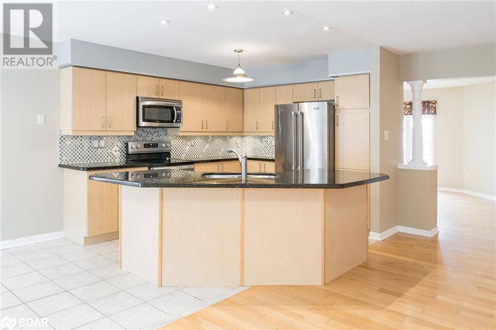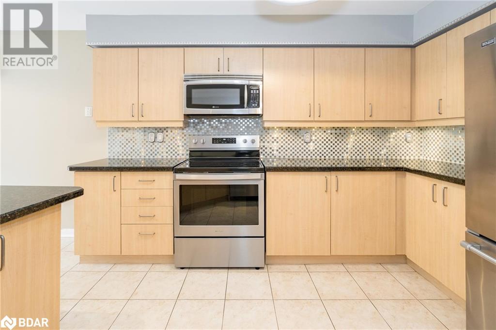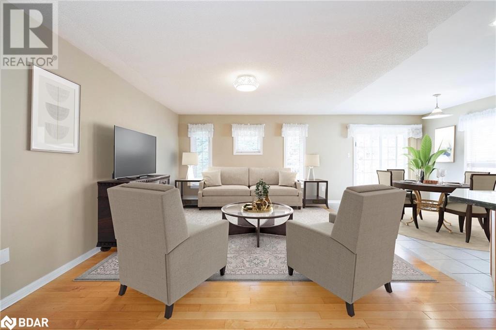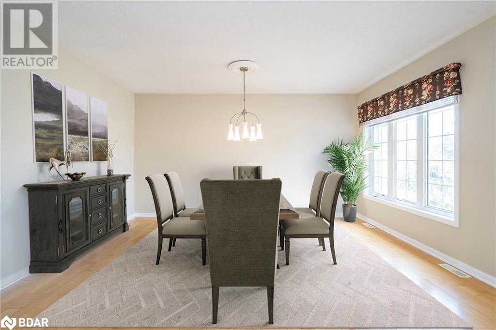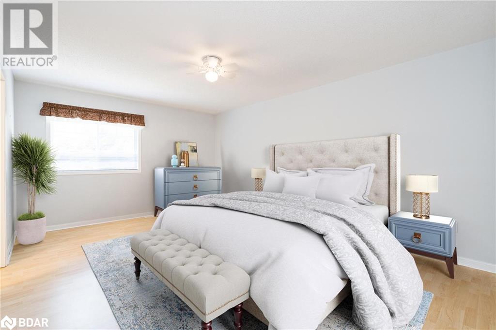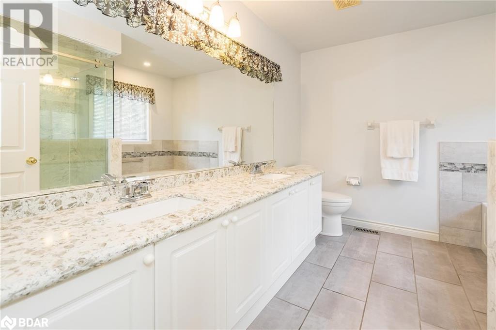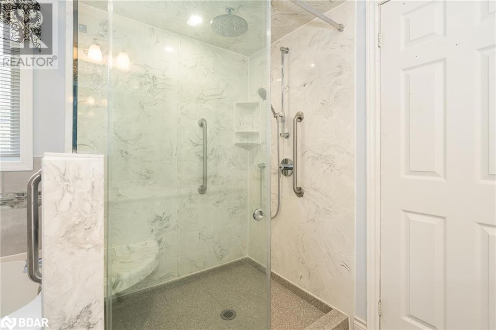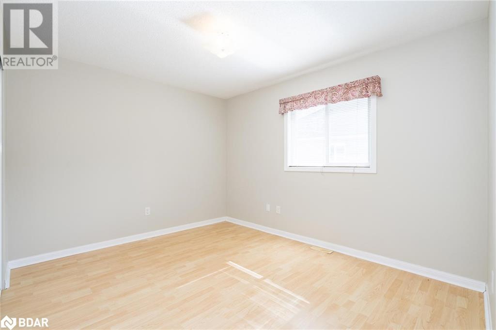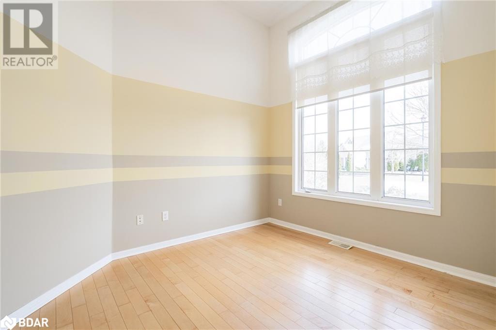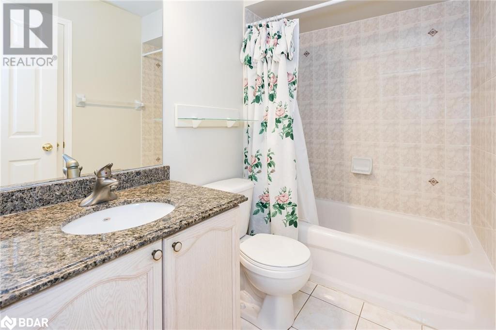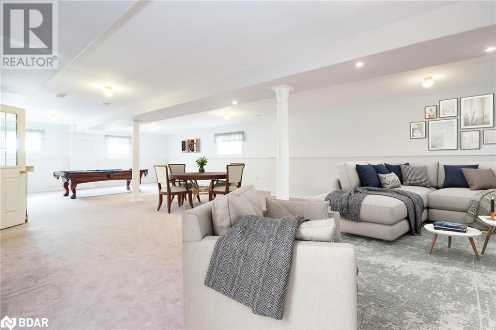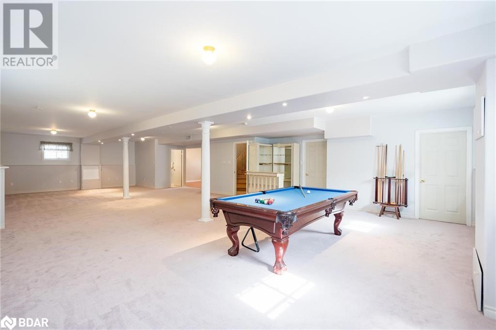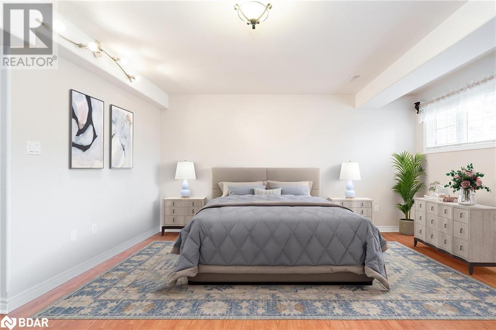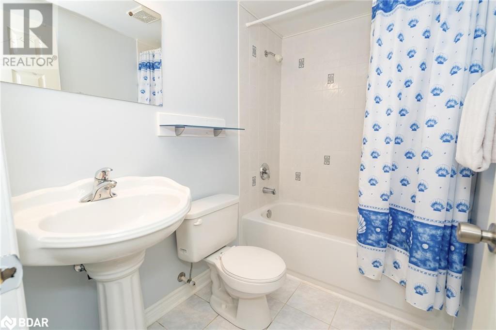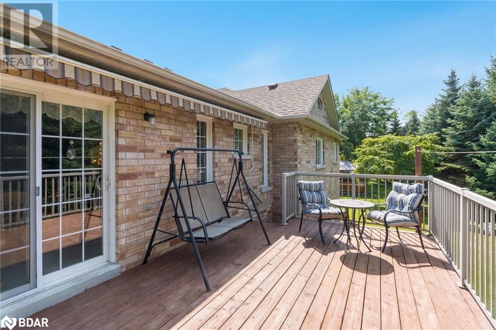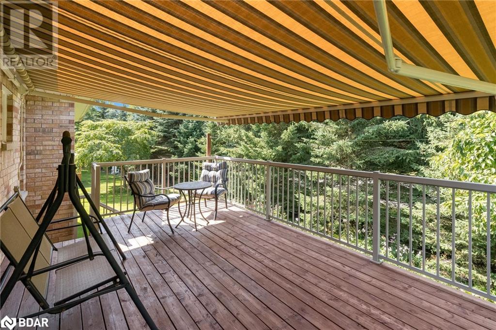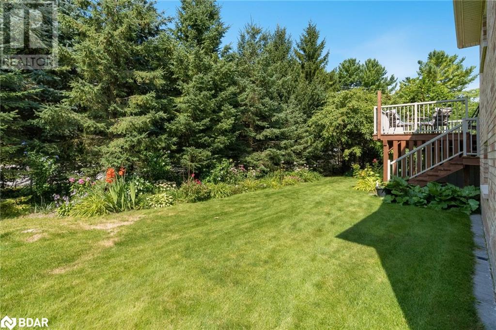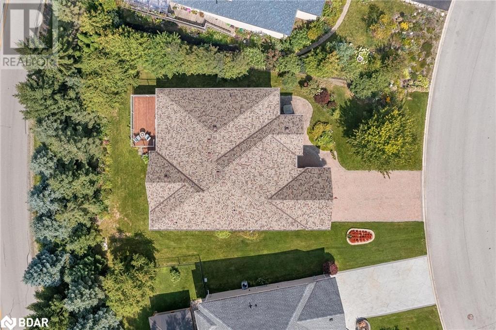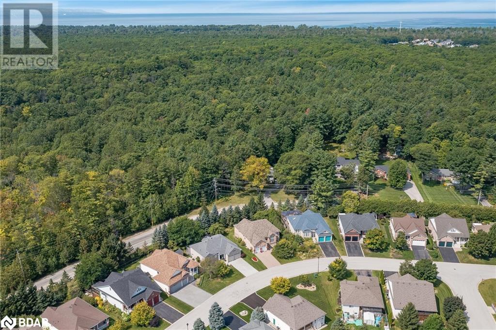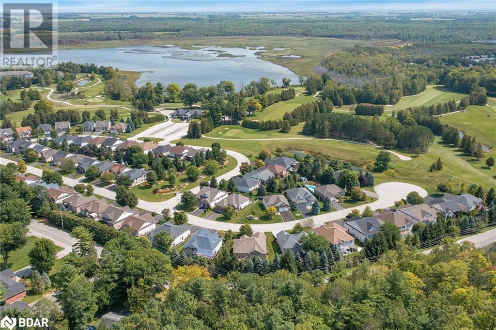30 Masters Lane Wasaga Beach, Ontario L9Z 1S8
$839,900
Top 5 Reasons You Will Love This Home: 1) Beautiful bungalow built by Baywood Homes in Marlwood Estates, flaunting one of the largest floor plans in this subdivision, boasting a beautiful curb appeal with an interlocked driveway, flower and vegetable gardens, and just steps to Marlwood Golf & Country Club 2) Several upgrades include hardwood flooring throughout, granite countertops in the kitchen alongside stainless-steel appliances, and granite-topped vanities in the bathrooms 3) Flowing layout, complete with a huge eat-in kitchen flaunting a 10' island, a breakfast area, and open into the living room with a walkout leading to the 12' x 20' deck with the included awning, perfect for seamless indoor/outdoor entertaining 4) Upper level presents three large bedrooms including a primary bedroom finished with a walk-in closet and an upgraded ensuite bathroom 5) Completely finished basement featuring a family room with a games area with the included pool table, an additional bedroom, and large windows throughout. 3,678 fin.sq.ft. Age 21. Visit our website for more detailed information. (id:49320)
Property Details
| MLS® Number | 40553690 |
| Property Type | Single Family |
| Amenities Near By | Beach, Golf Nearby, Ski Area |
| Community Features | Quiet Area |
| Equipment Type | None |
| Features | Cul-de-sac, Sump Pump |
| Parking Space Total | 6 |
| Rental Equipment Type | None |
| Structure | Shed |
Building
| Bathroom Total | 3 |
| Bedrooms Above Ground | 3 |
| Bedrooms Below Ground | 1 |
| Bedrooms Total | 4 |
| Appliances | Dishwasher, Dryer, Microwave, Refrigerator, Stove, Washer |
| Architectural Style | Bungalow |
| Basement Development | Finished |
| Basement Type | Full (finished) |
| Constructed Date | 2003 |
| Construction Style Attachment | Detached |
| Cooling Type | Central Air Conditioning |
| Exterior Finish | Brick |
| Fire Protection | Smoke Detectors |
| Foundation Type | Poured Concrete |
| Heating Fuel | Natural Gas |
| Heating Type | Forced Air |
| Stories Total | 1 |
| Size Interior | 2018 |
| Type | House |
| Utility Water | Municipal Water |
Parking
| Attached Garage |
Land
| Acreage | No |
| Land Amenities | Beach, Golf Nearby, Ski Area |
| Landscape Features | Lawn Sprinkler |
| Sewer | Municipal Sewage System |
| Size Depth | 114 Ft |
| Size Frontage | 60 Ft |
| Size Total Text | Under 1/2 Acre |
| Zoning Description | Residential |
Rooms
| Level | Type | Length | Width | Dimensions |
|---|---|---|---|---|
| Basement | 4pc Bathroom | Measurements not available | ||
| Basement | Bedroom | 16'6'' x 15'10'' | ||
| Basement | Family Room | 45'6'' x 25'3'' | ||
| Main Level | Laundry Room | 7'10'' x 5'6'' | ||
| Main Level | 4pc Bathroom | Measurements not available | ||
| Main Level | Bedroom | 10'9'' x 10'3'' | ||
| Main Level | Bedroom | 11'10'' x 11'10'' | ||
| Main Level | Full Bathroom | Measurements not available | ||
| Main Level | Primary Bedroom | 19'1'' x 12'2'' | ||
| Main Level | Office | 10'10'' x 9'9'' | ||
| Main Level | Living Room | 24'2'' x 12'10'' | ||
| Main Level | Dining Room | 16'6'' x 14'4'' | ||
| Main Level | Eat In Kitchen | 24'6'' x 9'8'' |
https://www.realtor.ca/real-estate/26626828/30-masters-lane-wasaga-beach


443 Bayview Drive
Barrie, Ontario L4N 8Y2
(705) 797-8485
(705) 797-8486
www.faristeam.ca
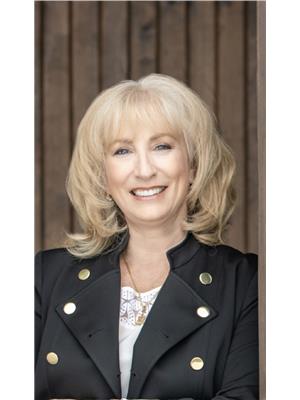

443 Bayview Drive
Barrie, Ontario L4N 8Y2
(705) 797-8485
(705) 797-8486
www.faristeam.ca
Interested?
Contact us for more information


