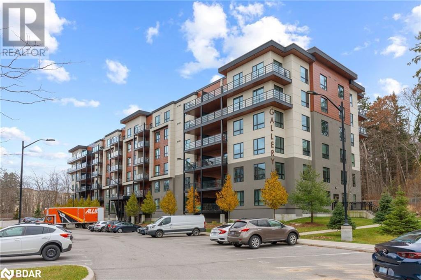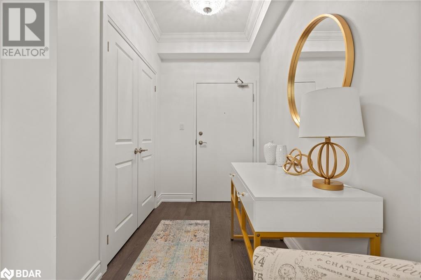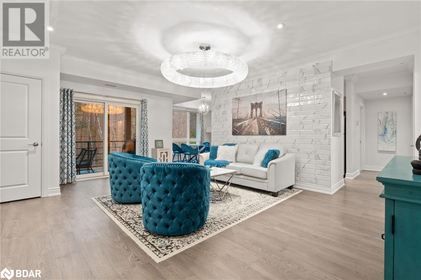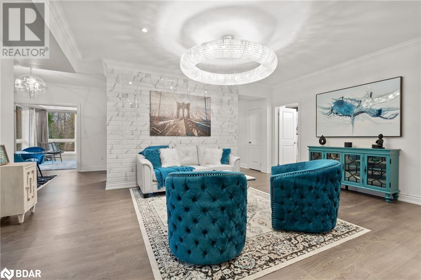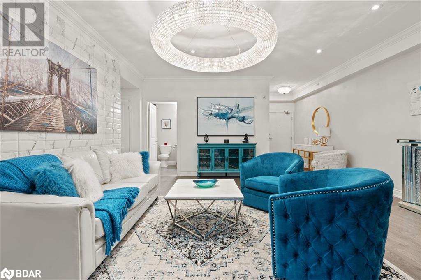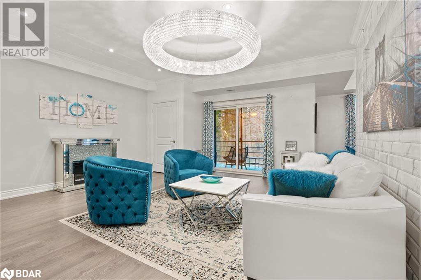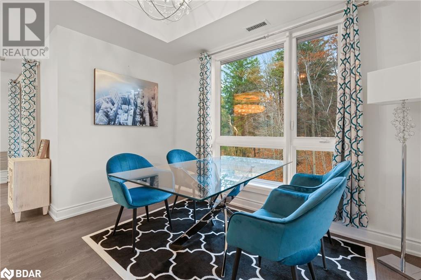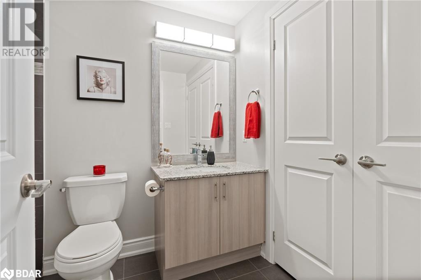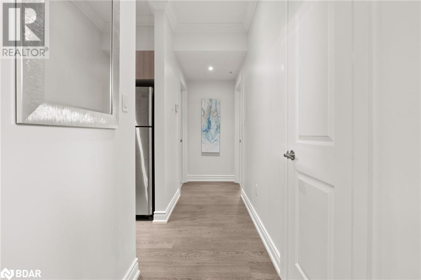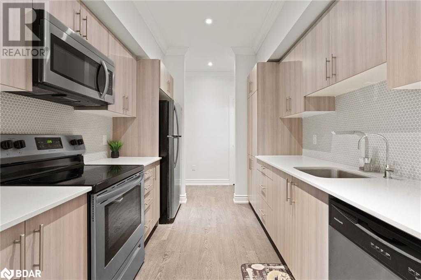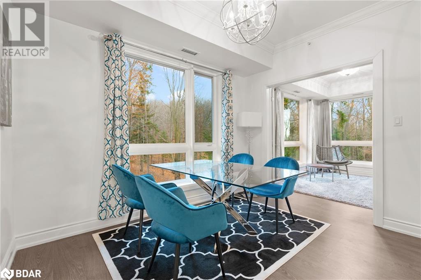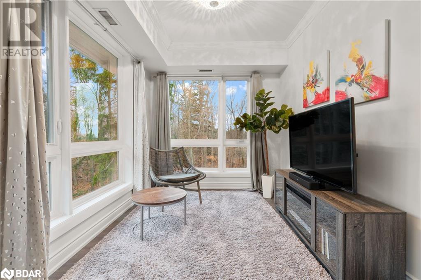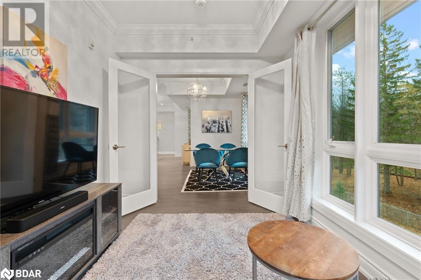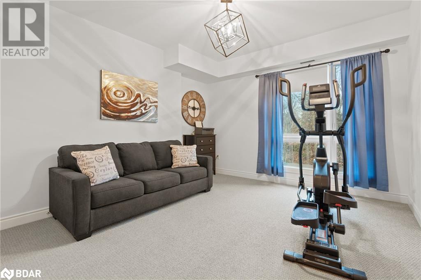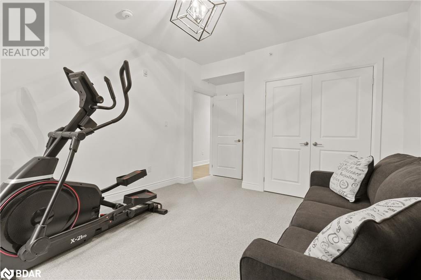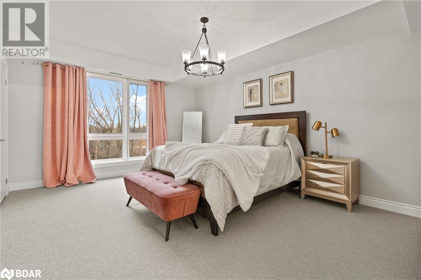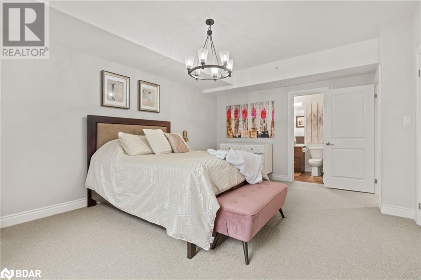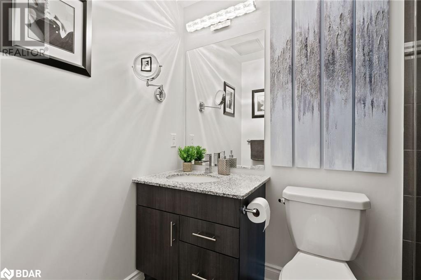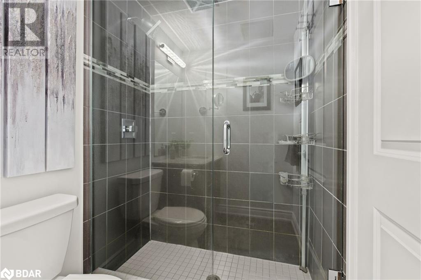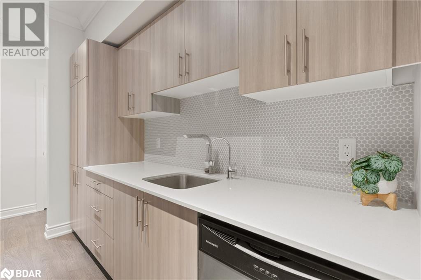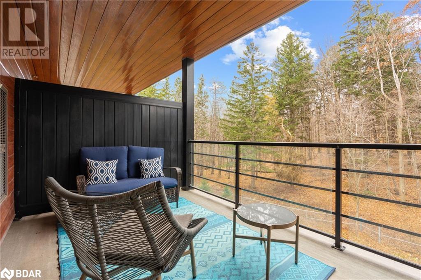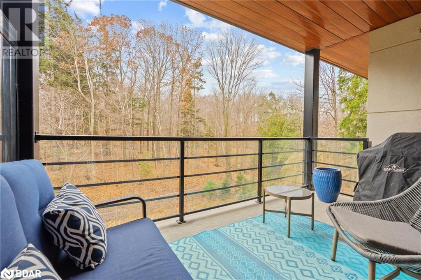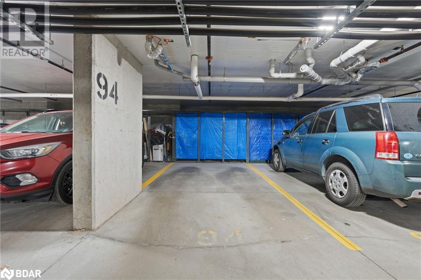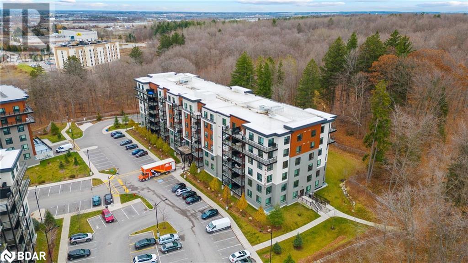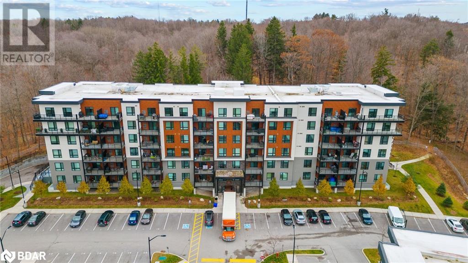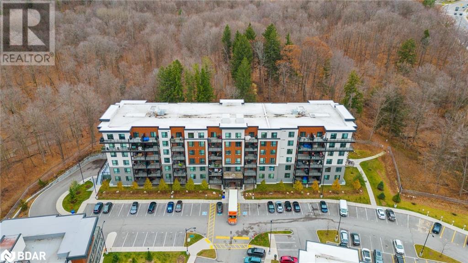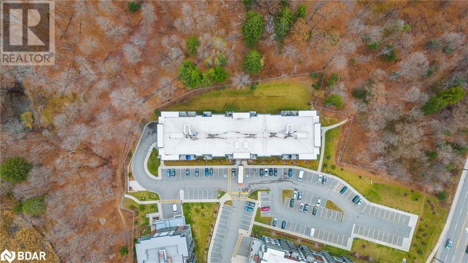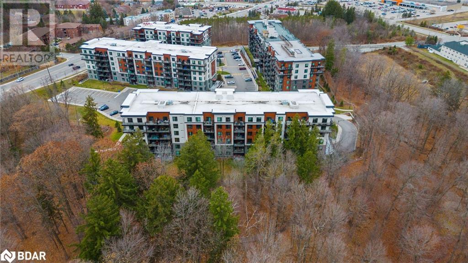304 Essa Road Unit# 414 Barrie, Ontario L9J 0H4
$694,500Maintenance, Insurance, Landscaping, Parking
$688.88 Monthly
Maintenance, Insurance, Landscaping, Parking
$688.88 Monthly**2 BDRM + DEN CORNER SUITE WITH VIEWS OF EP LAND & RARE 2 PARKING SPOTS** If you enjoy the outdoors & looking for a convenient location, the Gallery condos offer it all! Ideally located near the GO station, Highway 400, walking trails, and the waterfront, this condo offers a perfect blend of convenience and natural beauty. Spread across a generous 1,464 SqFt, this exquisite condo is a harmonious blend of luxury and comfort. Featuring 2 spacious bedrooms + DEN, each outfitted with custom closet organizers for your organizational ease. The master suite, a tranquil retreat, includes a full en-suite bathroom and double closets. The heart of this home is the bright and inviting living area, seamlessly connecting to a well-appointed modern galley kitchen with dining nook, perfect for entertaining or quiet nights in. The additional den space offers flexibility, ideal for a home office or a cozy reading nook. Off the living room is your large balcony with views of the EP land. This condo is not just about the beautiful interiors. It comes with the convenience of ensuite laundry, an underground parking spot, an additional outdoor parking space, and a locker for extra storage needs. Residents of Gallery Condominiums enjoy a unique lifestyle with access to exclusive amenities and a community that echoes sophistication and elegance. Located conveniently close to shopping, dining, and entertainment options, this condo is more than a home – it's a lifestyle choice. Embrace the opportunity to live in one of Barrie's most coveted locations, where luxury meets convenience and natural beauty. This condo is not just a living space, it's a statement – a testament to refined living in a vibrant community. (id:49320)
Property Details
| MLS® Number | 40525583 |
| Property Type | Single Family |
| Amenities Near By | Park, Public Transit, Shopping |
| Community Features | Community Centre |
| Equipment Type | Water Heater |
| Features | Southern Exposure, Ravine, Backs On Greenbelt, Conservation/green Belt, Balcony |
| Parking Space Total | 2 |
| Rental Equipment Type | Water Heater |
| Storage Type | Locker |
Building
| Bathroom Total | 2 |
| Bedrooms Above Ground | 2 |
| Bedrooms Total | 2 |
| Appliances | Dishwasher, Dryer, Microwave, Refrigerator, Stove, Water Softener, Washer, Window Coverings |
| Basement Type | None |
| Constructed Date | 2018 |
| Construction Style Attachment | Attached |
| Cooling Type | Central Air Conditioning |
| Exterior Finish | Other, Stucco |
| Heating Type | Forced Air |
| Stories Total | 1 |
| Size Interior | 1454 |
| Type | Apartment |
| Utility Water | Municipal Water |
Parking
| Underground | |
| Visitor Parking |
Land
| Access Type | Highway Access, Highway Nearby |
| Acreage | No |
| Land Amenities | Park, Public Transit, Shopping |
| Sewer | Municipal Sewage System |
| Zoning Description | Res Condo |
Rooms
| Level | Type | Length | Width | Dimensions |
|---|---|---|---|---|
| Main Level | Bedroom | 14'11'' x 12'0'' | ||
| Main Level | 3pc Bathroom | Measurements not available | ||
| Main Level | Primary Bedroom | 16'11'' x 12'0'' | ||
| Main Level | 4pc Bathroom | Measurements not available | ||
| Main Level | Den | 10'11'' x 8'0'' | ||
| Main Level | Dining Room | 10'11'' x 8'11'' | ||
| Main Level | Kitchen | 10'0'' x 8'0'' | ||
| Main Level | Laundry Room | Measurements not available | ||
| Main Level | Living Room | 18'11'' x 16'0'' |
https://www.realtor.ca/real-estate/26398239/304-essa-road-unit-414-barrie

Salesperson
(705) 331-1441
(705) 722-5246
www.hearthhometeam.com/
www.facebook.com/yourhouse2hometeam/

152 Bayfield Street, Unit 200
Barrie, Ontario L4M 3B5
(705) 722-7100
(705) 722-5246
www.remaxchay.com
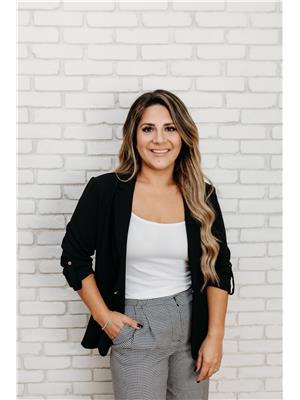

152 Bayfield Street
Barrie, L4M 3B5
(705) 722-7100
(705) 722-5246
www.REMAXCHAY.com
Interested?
Contact us for more information


