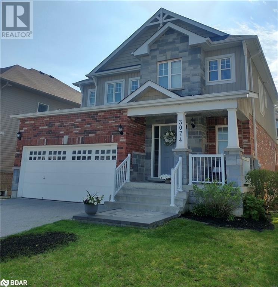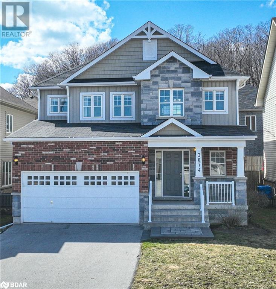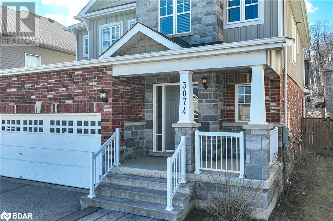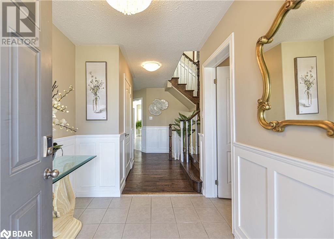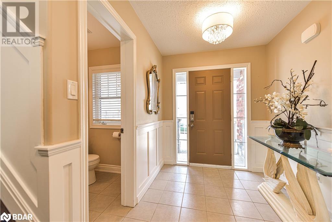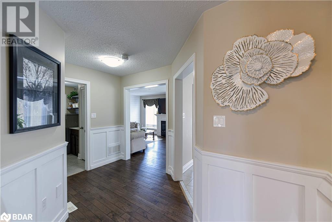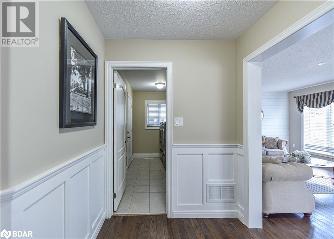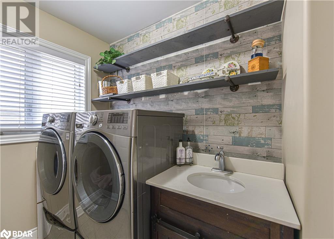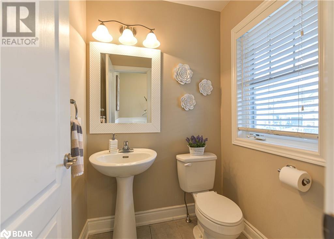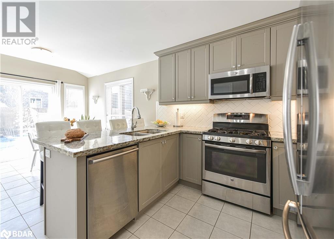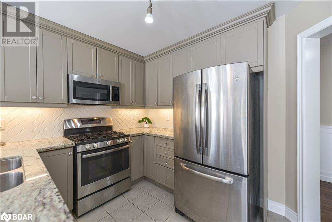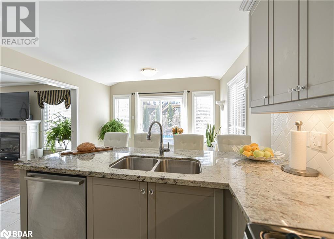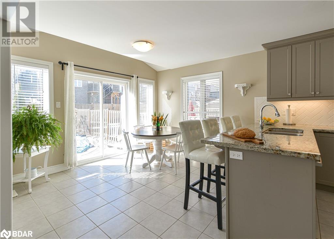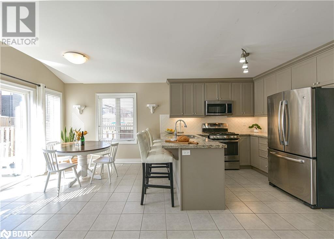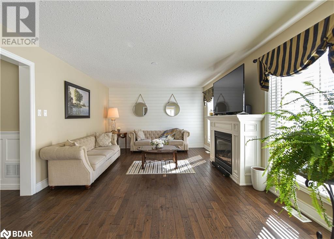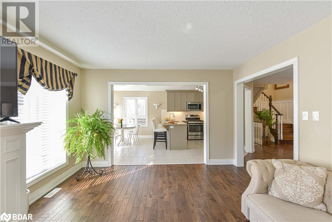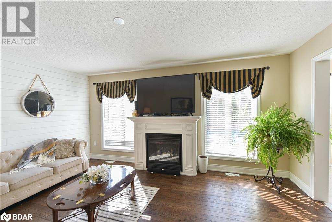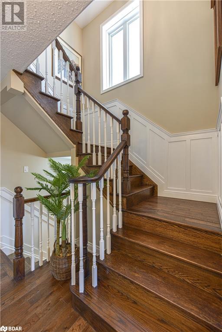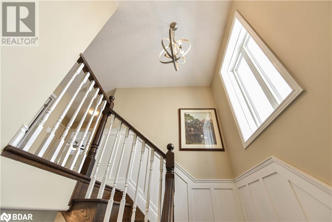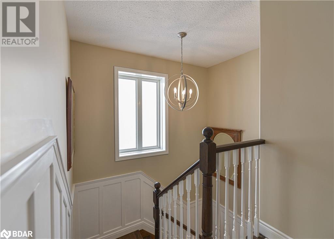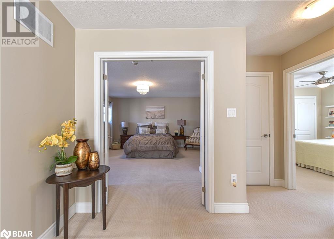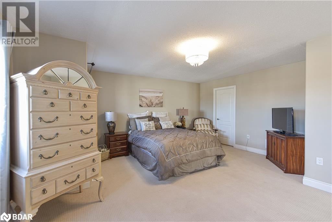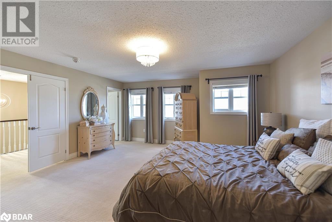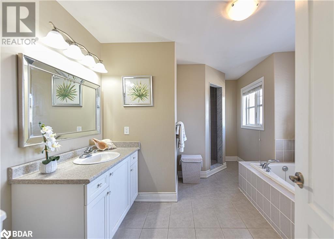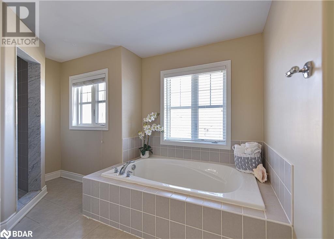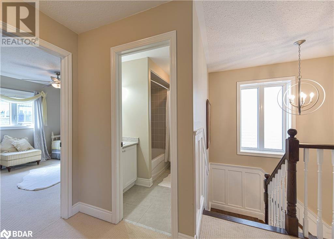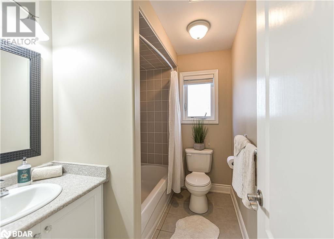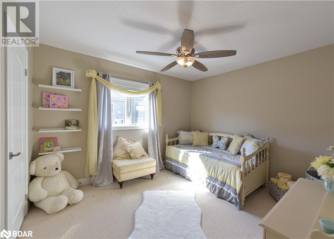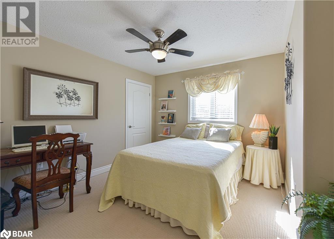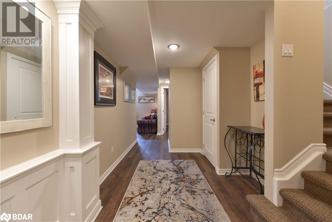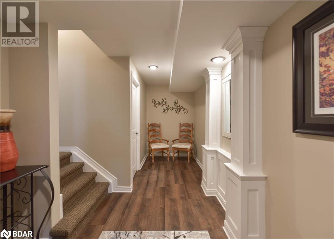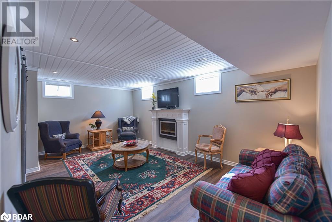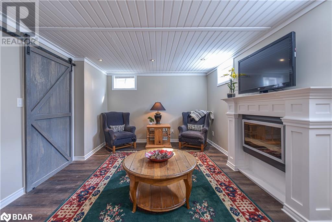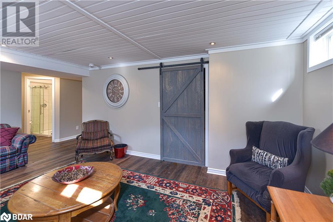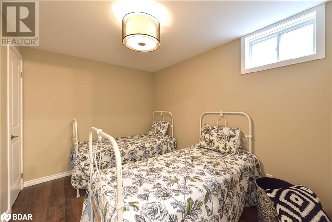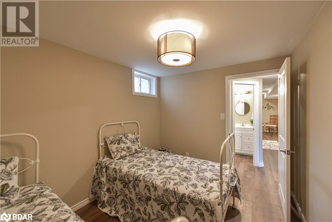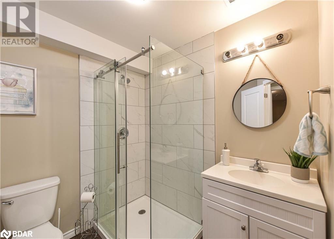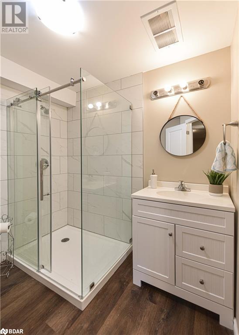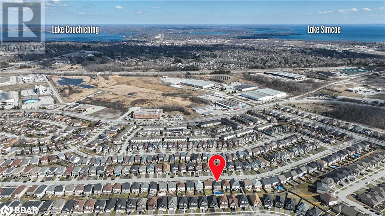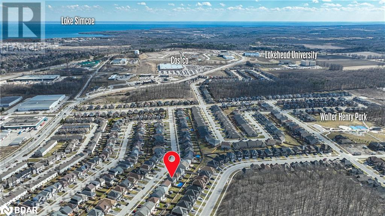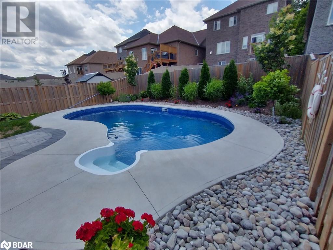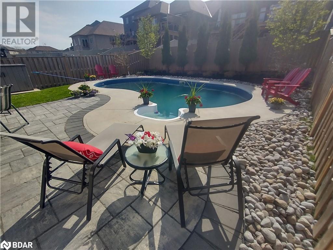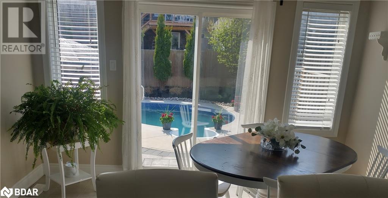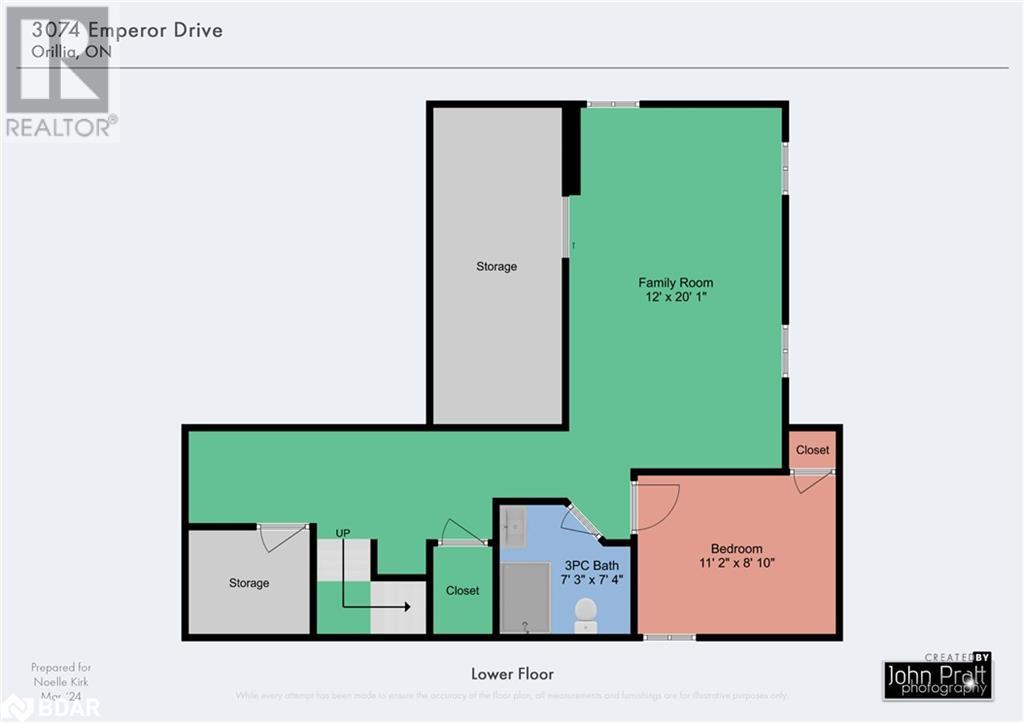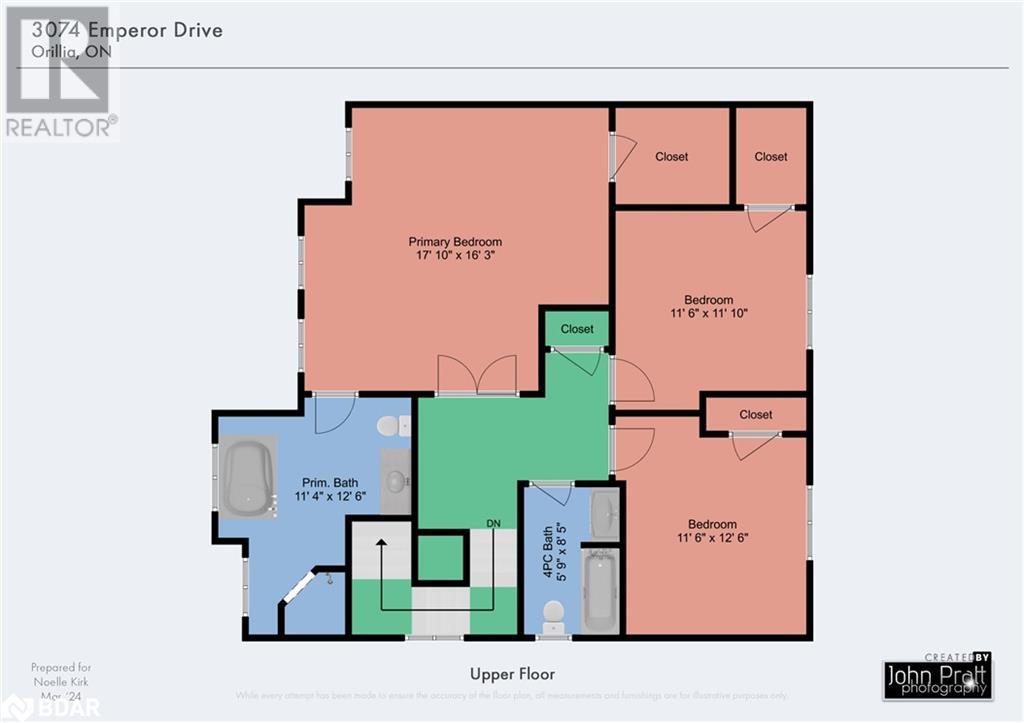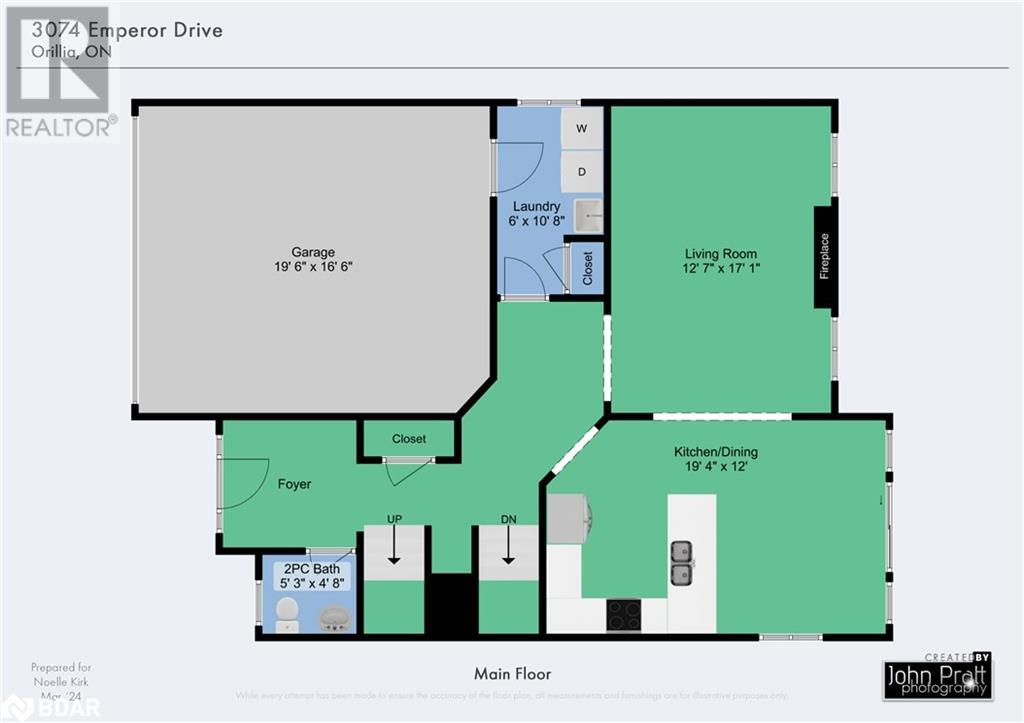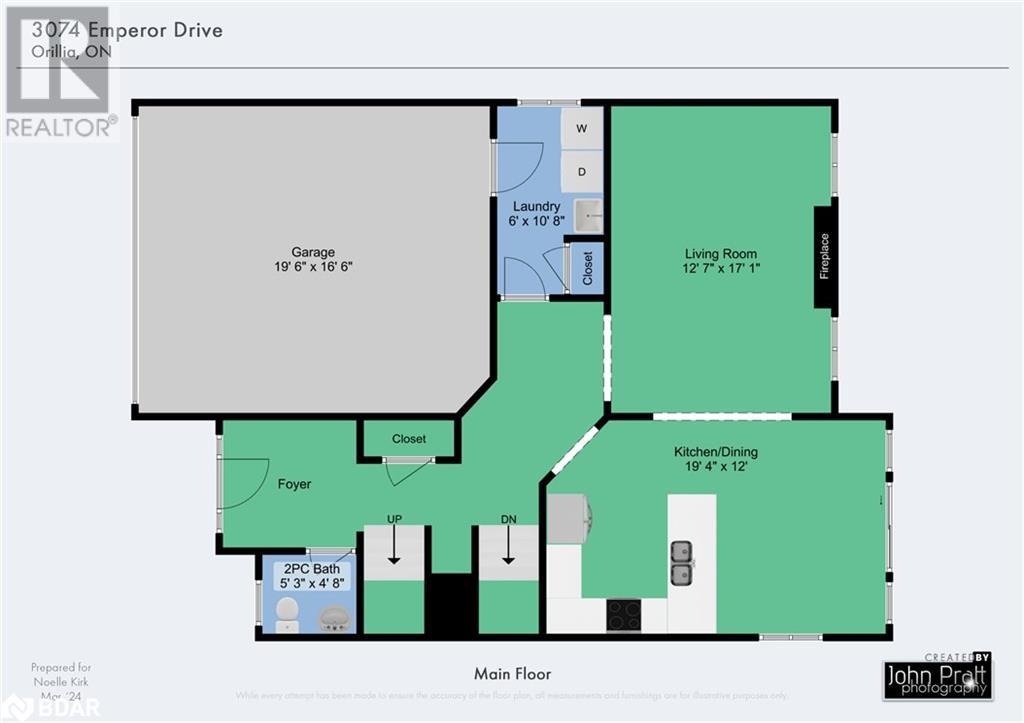3074 Emperor Drive Drive Orillia, Ontario L3V 0G4
$979,000
Welcome to beautiful 3074 Emperor Drive in Orillia's popular Westridge. This 3+1 bedroom, 3 bathroom home boasts over 2800 sq ft of finished space and is the perfect home for year round entertaining. The backyard in ground pool, landscaping and gardens means little maintenance and more time for enjoying family and friends in the summer! Over the last 2 years, nearly $80,000 in upgrades have been done including shiplap, wainscotting, fully finished basement with 3 piece bathroom, newly open foyer, oak railings and stairs, new interior paint, updated fixtures and more. Walking in the front door, you are greeted by a generous front entrance way, main floor laundry with garage access, powder room and open plan living, dining and kitchen area, complete with stainless steel appliances and Napoleon gas fireplace in the living room for those colder evenings. Lots of large windows throughout the house means plenty of natural light everywhere. Upstairs are 3 generous sized bedrooms, a 4 piece bathroom and the large primary bedroom boasting a generous sized soaker tub and large, walk in shower and walk in closet. The fully finished basement is a whole additional living area with a 3 piece bathroom, living room with gas fireplace, 4th bedroom and lots of available storage. The neighbourhood of Westridge is minutes to highway 11, numerous local lakes, parks, walking trails, restaurants and all of the amenities and shopping Orillia has to offer. Do not miss out on seeing this beautiful family home! (id:49320)
Property Details
| MLS® Number | 40563797 |
| Property Type | Single Family |
| Amenities Near By | Hospital, Park, Playground, Schools, Shopping |
| Community Features | Community Centre |
| Equipment Type | Water Heater |
| Features | Conservation/green Belt, Paved Driveway |
| Parking Space Total | 6 |
| Pool Type | Inground Pool |
| Rental Equipment Type | Water Heater |
Building
| Bathroom Total | 4 |
| Bedrooms Above Ground | 3 |
| Bedrooms Below Ground | 1 |
| Bedrooms Total | 4 |
| Appliances | Dishwasher, Dryer, Refrigerator, Stove, Washer, Hood Fan, Window Coverings |
| Architectural Style | 2 Level |
| Basement Development | Finished |
| Basement Type | Full (finished) |
| Construction Style Attachment | Detached |
| Cooling Type | Central Air Conditioning |
| Exterior Finish | Brick, Vinyl Siding |
| Fire Protection | Smoke Detectors |
| Fireplace Present | Yes |
| Fireplace Total | 2 |
| Foundation Type | Poured Concrete |
| Half Bath Total | 1 |
| Heating Type | Forced Air |
| Stories Total | 2 |
| Size Interior | 2814 |
| Type | House |
| Utility Water | Municipal Water |
Parking
| Attached Garage |
Land
| Access Type | Highway Access, Highway Nearby |
| Acreage | No |
| Land Amenities | Hospital, Park, Playground, Schools, Shopping |
| Sewer | Municipal Sewage System |
| Size Depth | 115 Ft |
| Size Frontage | 40 Ft |
| Size Total Text | Under 1/2 Acre |
| Zoning Description | Res |
Rooms
| Level | Type | Length | Width | Dimensions |
|---|---|---|---|---|
| Second Level | 4pc Bathroom | 12'6'' x 11'4'' | ||
| Second Level | Primary Bedroom | 17'10'' x 16'3'' | ||
| Second Level | Bedroom | 11'10'' x 11'6'' | ||
| Second Level | Bedroom | 12'6'' x 11'6'' | ||
| Second Level | 4pc Bathroom | 8'5'' x 5'9'' | ||
| Lower Level | Family Room | 20'0'' x 12'1'' | ||
| Lower Level | Bedroom | 11'2'' x 8'10'' | ||
| Lower Level | 3pc Bathroom | 7'4'' x 7'3'' | ||
| Main Level | Other | 19'6'' x 16'6'' | ||
| Main Level | Living Room | 17'1'' x 12'7'' | ||
| Main Level | 2pc Bathroom | 5'3'' x 4'8'' | ||
| Main Level | Laundry Room | 10'8'' x 6'0'' | ||
| Main Level | Eat In Kitchen | 19'4'' x 12' |
https://www.realtor.ca/real-estate/26686078/3074-emperor-drive-drive-orillia
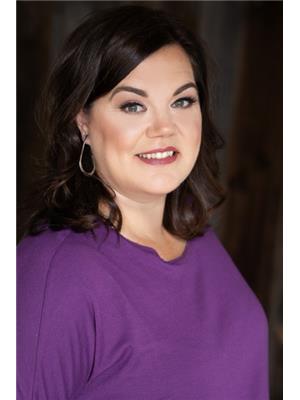
Salesperson
(705) 790-8971
(705) 721-9182
noellekirk.com/
www.facebook.com/noellesells4u
www.linkedin.com/in/noelle-kirk-78a405ba/
https://www.instagram.com/noellesells4u/

355 Bayfield Street, Unit: 5
Barrie, Ontario L4M 3C3
(705) 721-9111
(705) 721-9182
www.century21.ca/bjrothrealty/
Interested?
Contact us for more information


