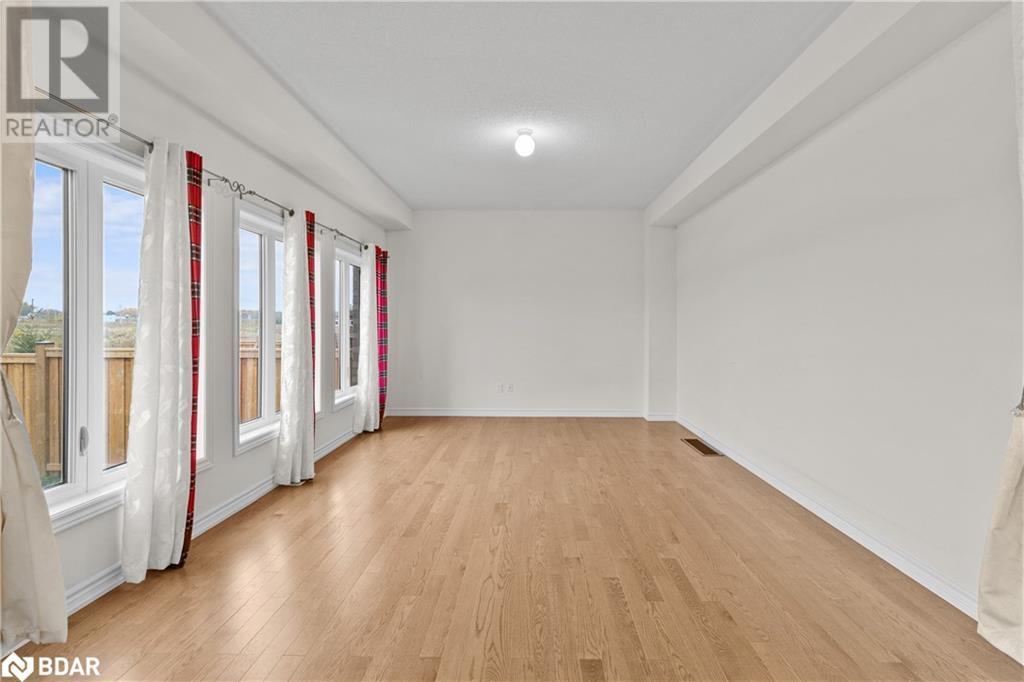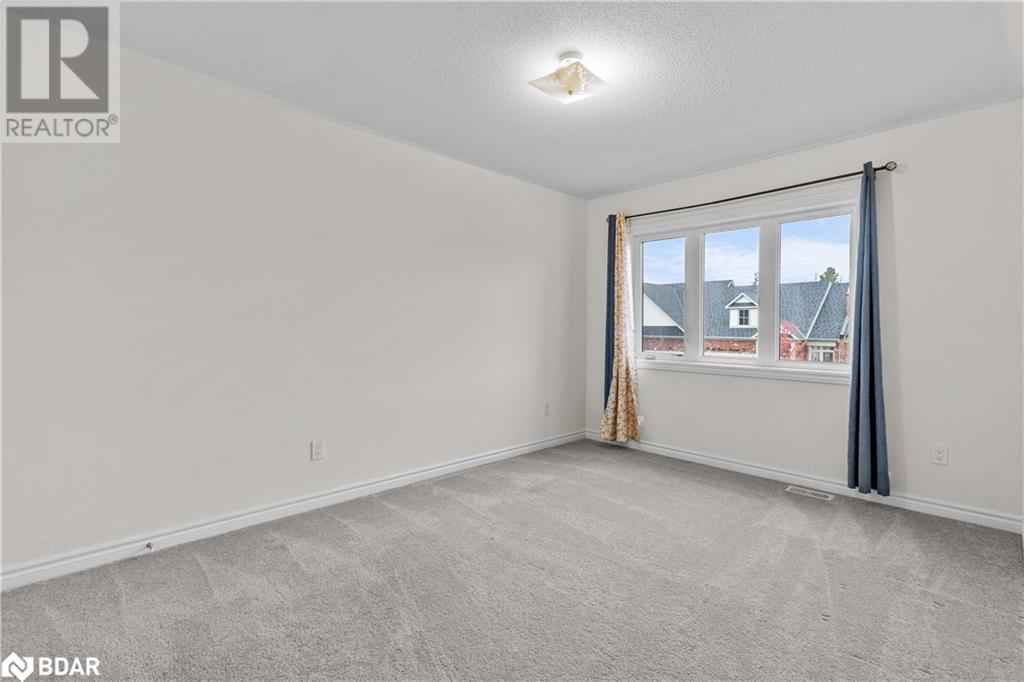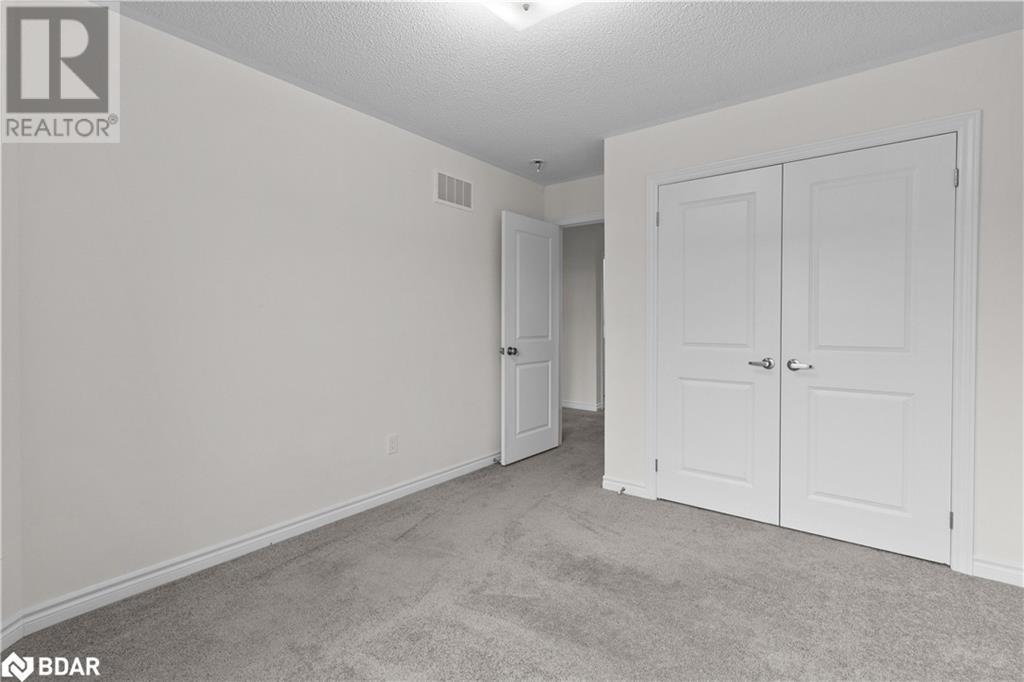31 Bianca Crescent Wasaga Beach, Ontario L9Z 0H6
$729,800
4 Bedroom 2.5 Yr Old Zancor Home. Over 2200 Sq Ft. Main Floor LR & FAM with Hdwd Floors. Large Kitchen with Breakfast Area. W/O to Deck. Master with 2 W/I Closets & 5pc Ensuite. 3 Other nice size bedrooms all with Double Closets. 2nd Floor Laundry & Main 4pc Bathroom. Main Floor 2pc & W/O to Double Garage. Unfinished basement with excellent layout. Large Open Area easy to finish into R/R. Utility Area & Coldroom. West end of Wasaga Beach. Closet to Collingwood & Stayner. 20 Mins to ski hills at Blue Mountain. Largest townhouse model on the street. Quick Closing Available! Rec Room measurements for unfinished room in Basement. Utility & Coldroom. (id:49320)
Property Details
| MLS® Number | 40533324 |
| Property Type | Single Family |
| Amenities Near By | Beach, Place Of Worship, Schools, Shopping |
| Equipment Type | Water Heater |
| Parking Space Total | 4 |
| Rental Equipment Type | Water Heater |
Building
| Bathroom Total | 3 |
| Bedrooms Above Ground | 4 |
| Bedrooms Total | 4 |
| Appliances | Garage Door Opener |
| Architectural Style | 2 Level |
| Basement Development | Unfinished |
| Basement Type | Full (unfinished) |
| Constructed Date | 2021 |
| Construction Style Attachment | Attached |
| Cooling Type | None |
| Exterior Finish | Brick Veneer, Vinyl Siding |
| Foundation Type | Poured Concrete |
| Half Bath Total | 1 |
| Heating Fuel | Natural Gas |
| Heating Type | Forced Air |
| Stories Total | 2 |
| Size Interior | 2270 |
| Type | Row / Townhouse |
| Utility Water | Municipal Water |
Parking
| Attached Garage |
Land
| Access Type | Road Access |
| Acreage | No |
| Land Amenities | Beach, Place Of Worship, Schools, Shopping |
| Sewer | Municipal Sewage System |
| Size Depth | 92 Ft |
| Size Frontage | 34 Ft |
| Size Total Text | 1/2 - 1.99 Acres |
| Zoning Description | Res |
Rooms
| Level | Type | Length | Width | Dimensions |
|---|---|---|---|---|
| Second Level | Laundry Room | Measurements not available | ||
| Second Level | 4pc Bathroom | Measurements not available | ||
| Second Level | Full Bathroom | Measurements not available | ||
| Second Level | Bedroom | 13'9'' x 10'2'' | ||
| Second Level | Bedroom | 10'11'' x 10'0'' | ||
| Second Level | Bedroom | 15'7'' x 12'2'' | ||
| Second Level | Primary Bedroom | 17'4'' x 12'5'' | ||
| Basement | Recreation Room | 32'11'' x 11'10'' | ||
| Main Level | 2pc Bathroom | Measurements not available | ||
| Main Level | Family Room | 16'11'' x 12'6'' | ||
| Main Level | Breakfast | 15'4'' x 10'3'' | ||
| Main Level | Kitchen | 15'4'' x 9'8'' | ||
| Main Level | Living Room | 18'3'' x 13'11'' |
https://www.realtor.ca/real-estate/26450650/31-bianca-crescent-wasaga-beach

Salesperson
(905) 251-7653
(705) 739-1330
homestu.ca
https://www.facebook.com/stuartclelland.realtor
https://www.linkedin.com/in/stuart-clelland-6a294831/

1000 Innisfil Beach Road
Innisfil, Ontario L9S 2B5
(705) 739-1300
(705) 739-1330
www.suttonincentive.com
Interested?
Contact us for more information











































