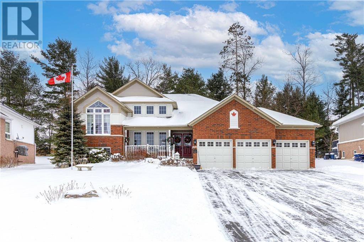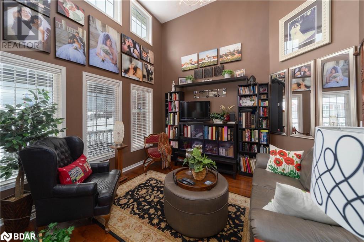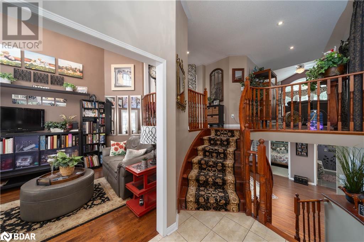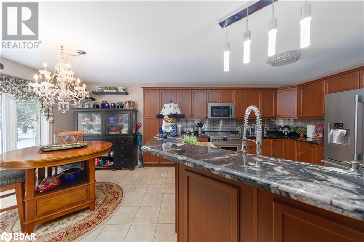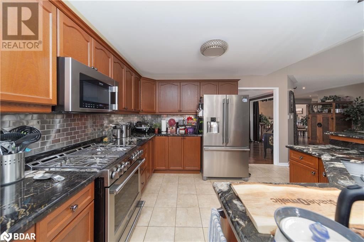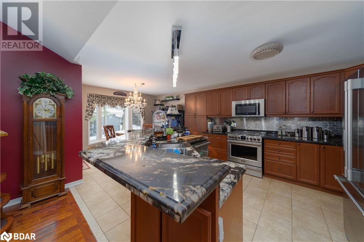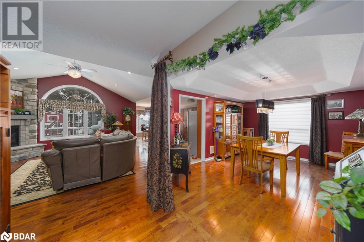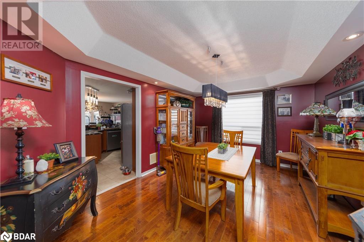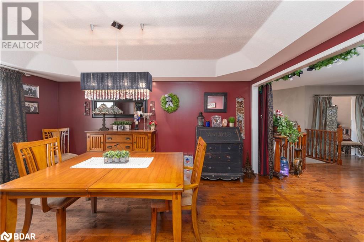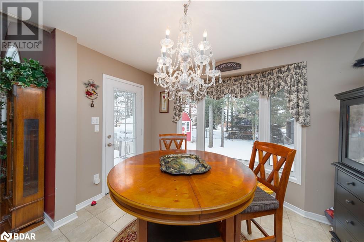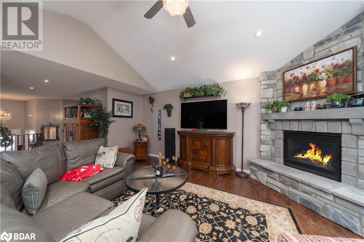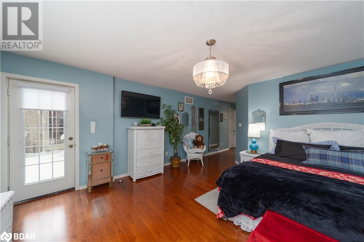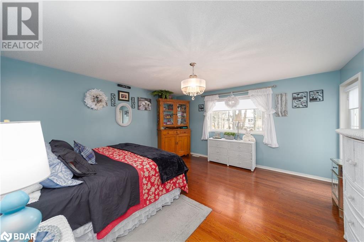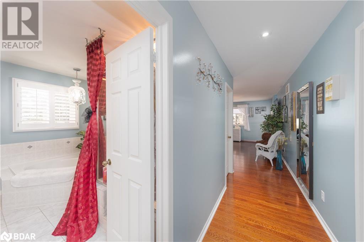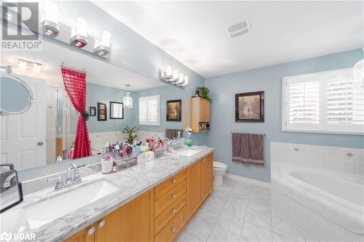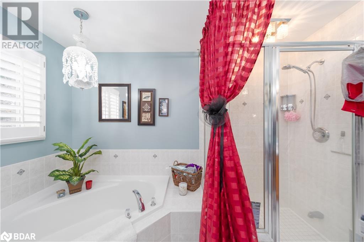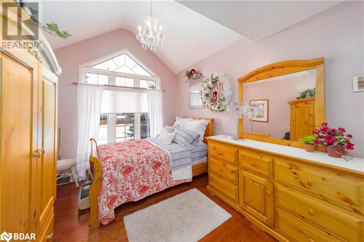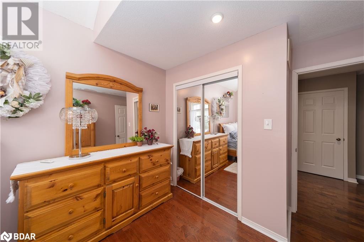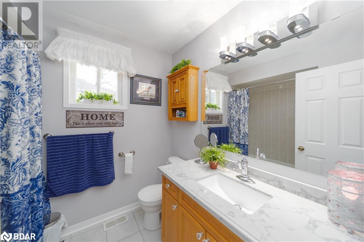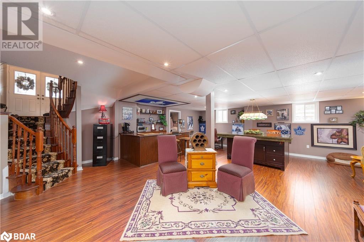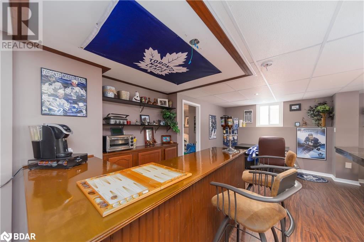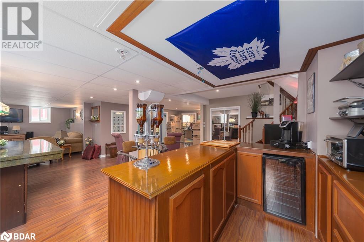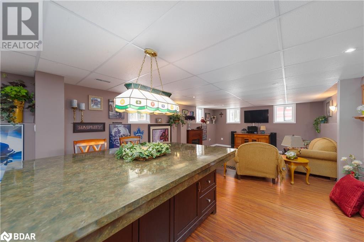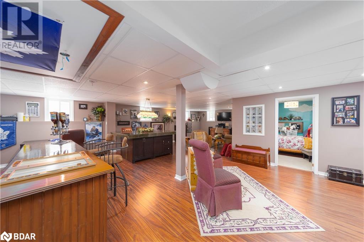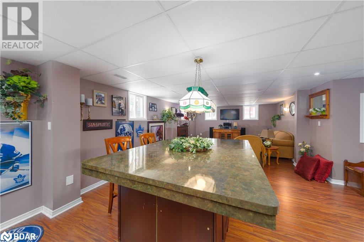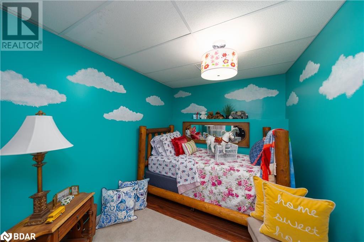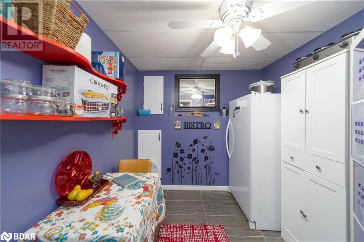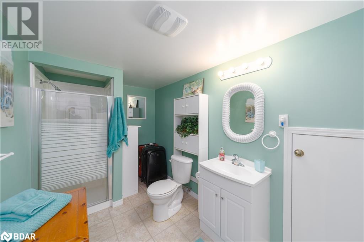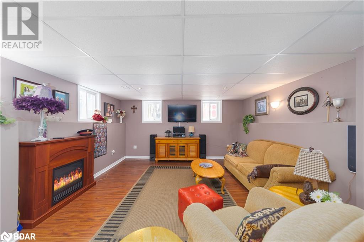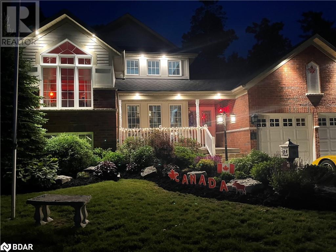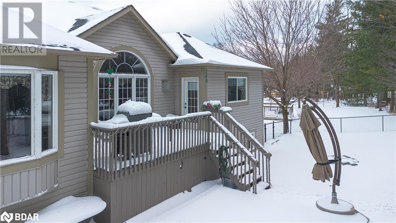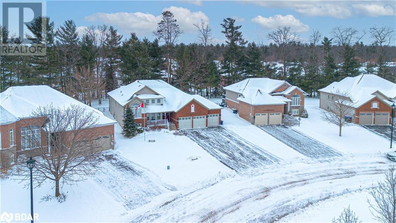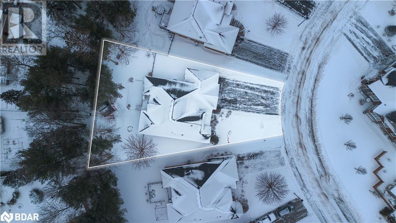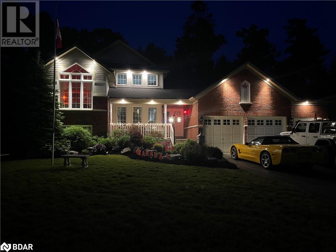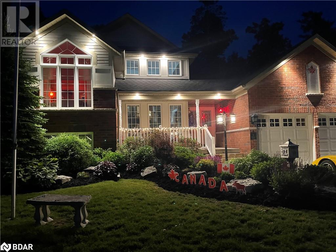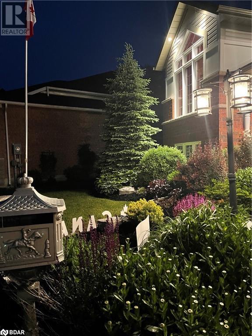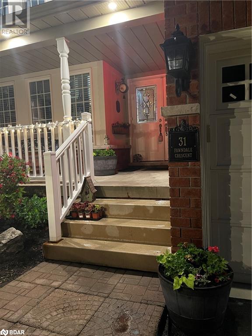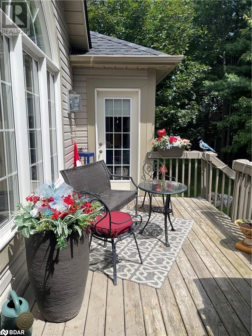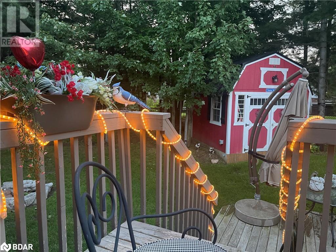31 Fawndale Crescent Wasaga Beach, Ontario L9Z 2B3
$1,149,900
**Welcome to this refined 3-bedroom + office, 3-bathroom raised bungalow radiating elegance and charm. The home features an attached 3-car garage, a spacious front porch, and a triple-wide driveway for convenient parking. Inside, luxuriant details and ample natural light accentuate the hardwood floors and vaulted ceilings in the generous living room with a custom gas fireplace. The well-equipped kitchen, a culinary enthusiast's dream, opens to a backyard oasis. The oversized primary bedroom offers double walk-in closets and a luxurious 5-piece ensuite, accompanied by another spacious bedroom and a stylish 4-piece bathroom. The fully finished basement hosts an entertainment-sized rec room, a dry bar, and versatile bonus areas. Outside, the fully fenced back yard boasts both lower and upper decks amidst mature trees, providing various outdoor seating options. This meticulously designed bungalow is a sophisticated retreat for luxurious living and entertaining. Don't miss out! (id:49320)
Property Details
| MLS® Number | 40559789 |
| Property Type | Single Family |
| Amenities Near By | Beach, Golf Nearby, Hospital, Park, Schools, Shopping |
| Community Features | Quiet Area |
| Equipment Type | Water Heater |
| Features | Sump Pump |
| Parking Space Total | 9 |
| Rental Equipment Type | Water Heater |
| Structure | Shed, Porch |
Building
| Bathroom Total | 3 |
| Bedrooms Above Ground | 2 |
| Bedrooms Below Ground | 1 |
| Bedrooms Total | 3 |
| Appliances | Dishwasher, Dryer, Microwave, Refrigerator, Stove, Water Softener, Washer |
| Architectural Style | Raised Bungalow |
| Basement Development | Finished |
| Basement Type | Full (finished) |
| Constructed Date | 2008 |
| Construction Style Attachment | Detached |
| Cooling Type | Central Air Conditioning |
| Exterior Finish | Brick, Vinyl Siding |
| Fireplace Present | Yes |
| Fireplace Total | 1 |
| Foundation Type | Poured Concrete |
| Heating Fuel | Natural Gas |
| Heating Type | Forced Air |
| Stories Total | 1 |
| Size Interior | 2005 |
| Type | House |
| Utility Water | Municipal Water |
Parking
| Attached Garage |
Land
| Acreage | No |
| Fence Type | Fence |
| Land Amenities | Beach, Golf Nearby, Hospital, Park, Schools, Shopping |
| Sewer | Municipal Sewage System |
| Size Depth | 138 Ft |
| Size Frontage | 55 Ft |
| Size Total Text | Under 1/2 Acre |
| Zoning Description | R1 |
Rooms
| Level | Type | Length | Width | Dimensions |
|---|---|---|---|---|
| Basement | Office | 21'0'' x 10'0'' | ||
| Basement | 3pc Bathroom | Measurements not available | ||
| Basement | Bedroom | 9'9'' x 7'11'' | ||
| Basement | Recreation Room | 19'7'' x 16'7'' | ||
| Basement | Recreation Room | 34'7'' x 15'5'' | ||
| Main Level | 4pc Bathroom | Measurements not available | ||
| Main Level | Bedroom | 12'8'' x 9'8'' | ||
| Main Level | Full Bathroom | Measurements not available | ||
| Main Level | Primary Bedroom | 16'3'' x 15'5'' | ||
| Main Level | Laundry Room | 8'0'' x 5'5'' | ||
| Main Level | Office | 11'0'' x 11'11'' | ||
| Main Level | Family Room | 16'4'' x 17'5'' | ||
| Main Level | Dining Room | 15'10'' x 10'10'' | ||
| Main Level | Eat In Kitchen | 21'2'' x 10'0'' |
https://www.realtor.ca/real-estate/26651093/31-fawndale-crescent-wasaga-beach

Broker
(705) 309-0020
(705) 733-2200
www.matthewk.ca/
www.facebook.com/MatthewKlonowskiRealEstateTeam/
516 Bryne Drive, Unit J
Barrie, Ontario L4N 9P6
(705) 720-2200
(705) 733-2200

Salesperson
(705) 718-8119
(705) 733-2200
www.matthewk.ca/
https://www.facebook.com/MatthewKlonowskiRealEstateTeam/?eid=ARA5DYp6iPOb9E98iXKWOLvHXv1cShPg0UGwqaZq11YOwFieggbtdsRs6NEceXyYUPQbQauFpl9XOHdA
516 Bryne Drive, Unit J
Barrie, Ontario L4N 9P6
(705) 720-2200
(705) 733-2200

Salesperson
(705) 300-3851
(705) 733-2200
516 Bryne Drive, Unit J
Barrie, Ontario L4N 9P6
(705) 720-2200
(705) 733-2200
Interested?
Contact us for more information


