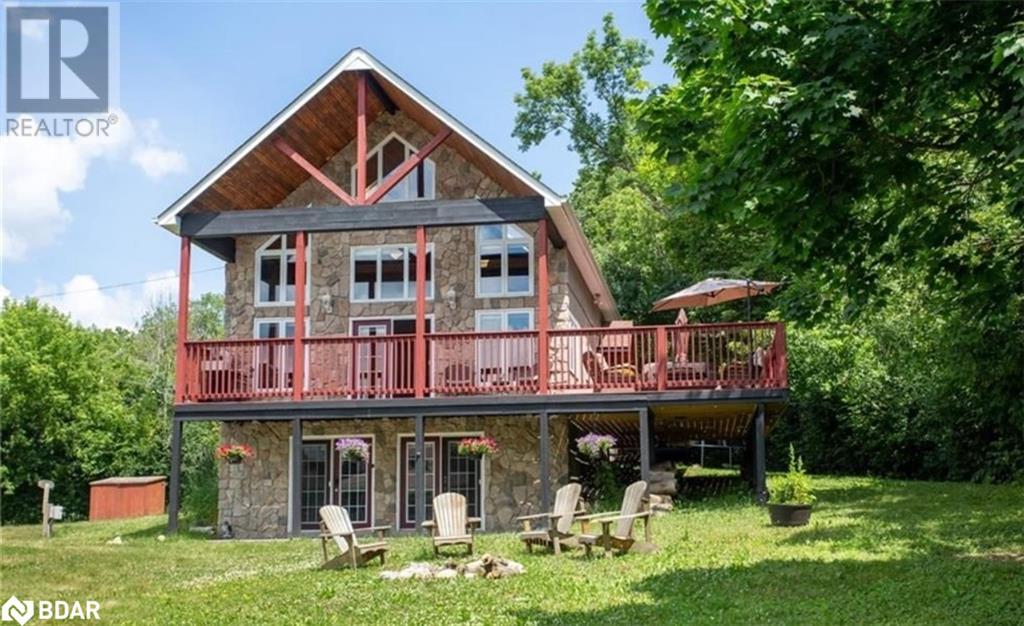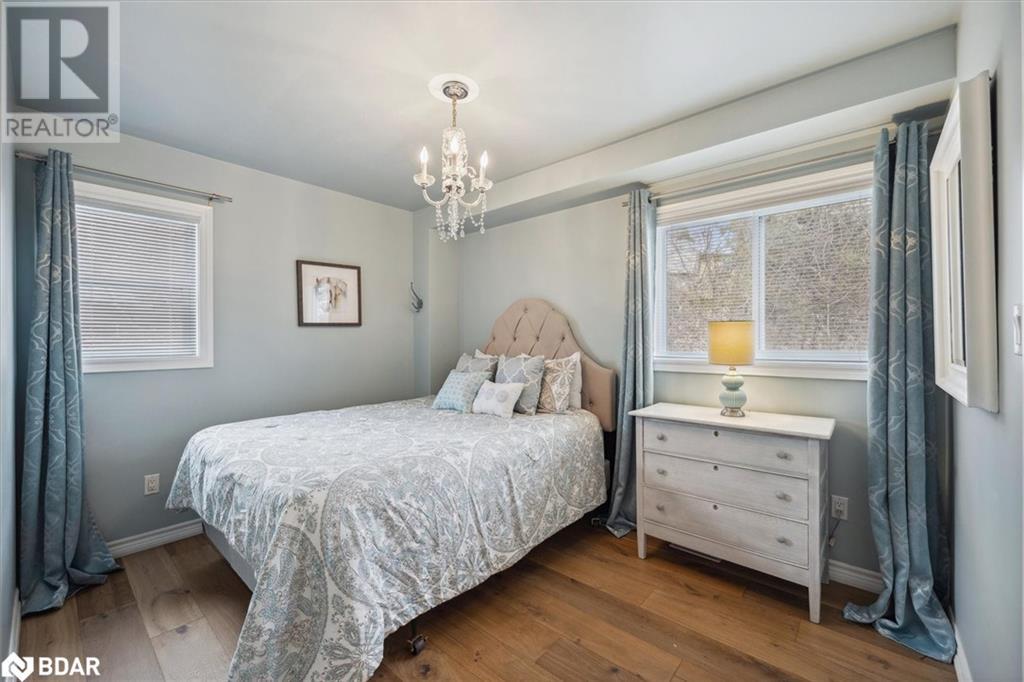31 Pavillion Road Dunsford, Ontario K0M 1L0
$887,000
Craving Lakeside Living without the high price? Lovingly-maintained, inside and out, this custom-built 4-bedroom home offers unforgettable sunset views over Lake Sturgeon from the balcony and is just a short stroll to the waterfront. Whether you enjoy life here full time or part this home has it all! Sip your morning coffee overlooking the water or enjoy a glass of wine at the end of the day, curled up with a book in front of your floor- to-ceiling California stone fireplace with barn-beam mantle. Listen to your children or grandchildren’s laughter as they play at the nearby playground. Year round activities include swimming, boating, fishing, Ice-Fishing, Paddle Boarding, Ice-skating, snowmobiling and more. Close to all amenities and just 15 minutes to Lindsay and Bobcaygeon. Entertain family & friends in your ground-level great room complete with bar and W/O to yard. Retire to the O/C Master Retreat w/ens jaccuzi tub & step in shower, separate full dressing room. Pine Vaulted Ceilings and gorgeous full-face windows make this an exceptional home or cottage (id:49320)
Property Details
| MLS® Number | 40561343 |
| Property Type | Single Family |
| Amenities Near By | Golf Nearby, Marina |
| Communication Type | High Speed Internet |
| Community Features | School Bus |
| Features | Corner Site, Skylight, Country Residential |
| Parking Space Total | 6 |
Building
| Bathroom Total | 3 |
| Bedrooms Above Ground | 3 |
| Bedrooms Below Ground | 1 |
| Bedrooms Total | 4 |
| Appliances | Dryer, Refrigerator, Stove, Washer, Microwave Built-in |
| Architectural Style | Bungalow |
| Basement Development | Finished |
| Basement Type | Full (finished) |
| Constructed Date | 2008 |
| Construction Style Attachment | Detached |
| Cooling Type | Central Air Conditioning |
| Exterior Finish | Stone, Vinyl Siding |
| Foundation Type | Poured Concrete |
| Heating Fuel | Propane |
| Heating Type | Forced Air |
| Stories Total | 1 |
| Size Interior | 1667 |
| Type | House |
| Utility Water | Drilled Well |
Land
| Access Type | Road Access |
| Acreage | No |
| Land Amenities | Golf Nearby, Marina |
| Sewer | Septic System |
| Size Depth | 120 Ft |
| Size Frontage | 74 Ft |
| Size Irregular | 0.317 |
| Size Total | 0.317 Ac|under 1/2 Acre |
| Size Total Text | 0.317 Ac|under 1/2 Acre |
| Zoning Description | R1 |
Rooms
| Level | Type | Length | Width | Dimensions |
|---|---|---|---|---|
| Second Level | Other | 14'9'' x 8'2'' | ||
| Second Level | Primary Bedroom | 18'10'' x 22'10'' | ||
| Second Level | Full Bathroom | Measurements not available | ||
| Lower Level | Utility Room | 13'6'' x 8'8'' | ||
| Lower Level | 3pc Bathroom | Measurements not available | ||
| Lower Level | Recreation Room | 11'3'' x 11'5'' | ||
| Lower Level | Family Room | 31'1'' x 22'10'' | ||
| Lower Level | Bedroom | 11'11'' x 10'8'' | ||
| Main Level | Bedroom | 11'6'' x 11'8'' | ||
| Main Level | Bedroom | 16'9'' x 10'10'' | ||
| Main Level | 4pc Bathroom | Measurements not available | ||
| Main Level | Kitchen | 11'5'' x 11'2'' | ||
| Main Level | Dining Room | 11'2'' x 10'1'' | ||
| Main Level | Living Room | 15'0'' x 11'8'' |
Utilities
| Electricity | Available |
| Telephone | Available |
https://www.realtor.ca/real-estate/26663707/31-pavillion-road-dunsford


8854 Yonge Street
Richmond Hill, Ontario L4C 0T4
(905) 731-2000
(905) 886-7556
Interested?
Contact us for more information


































