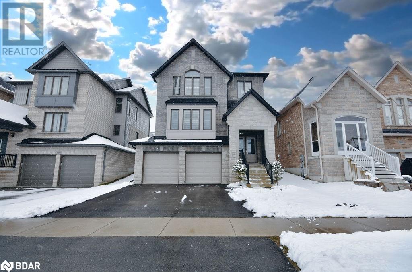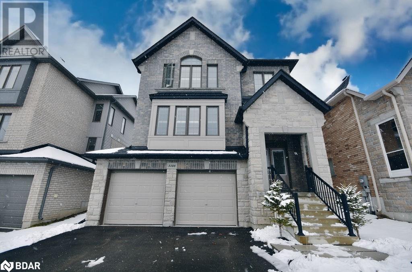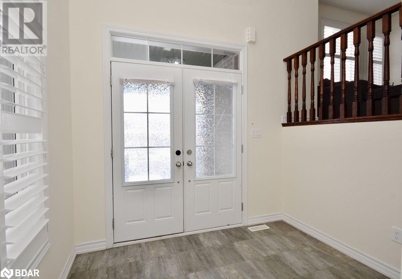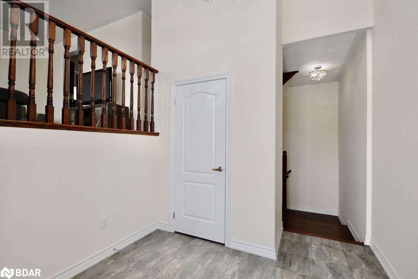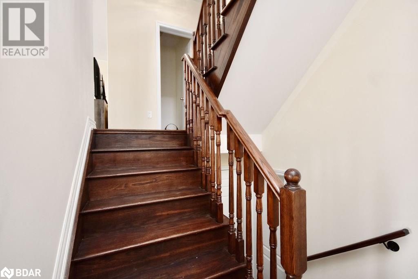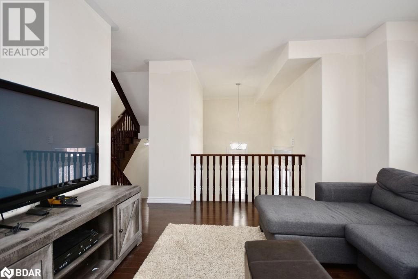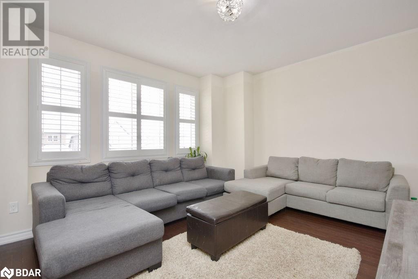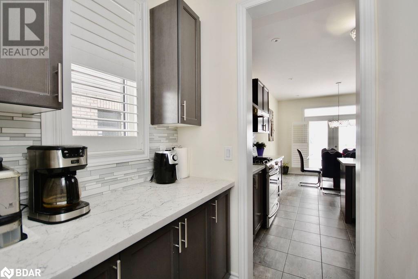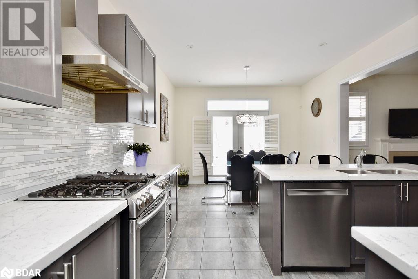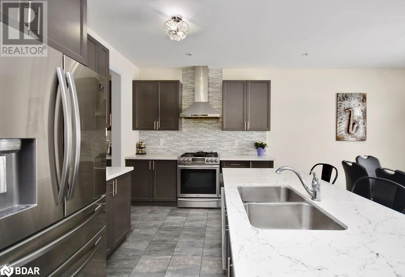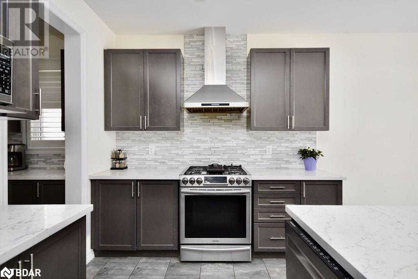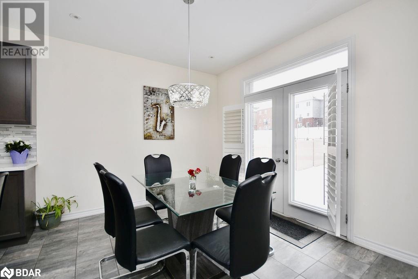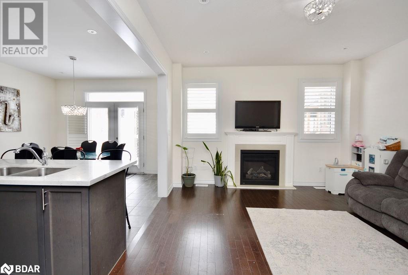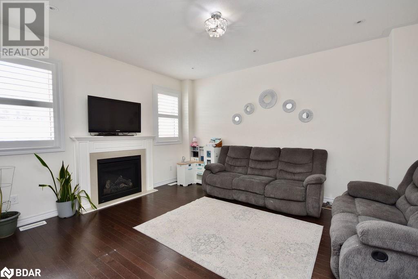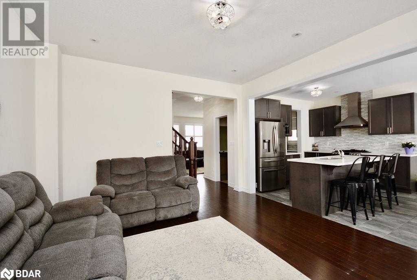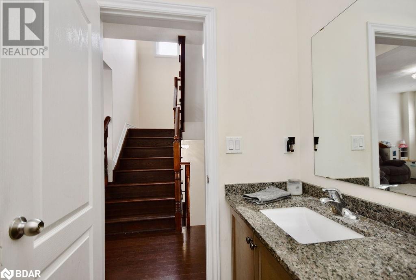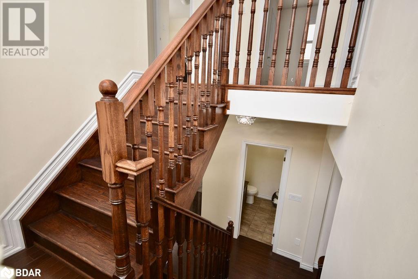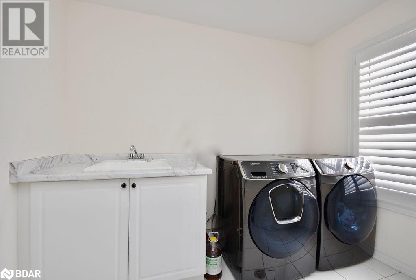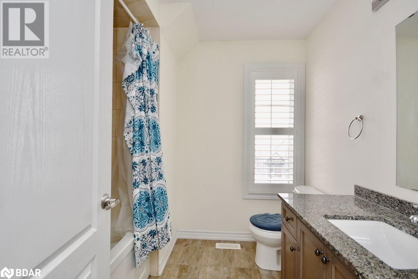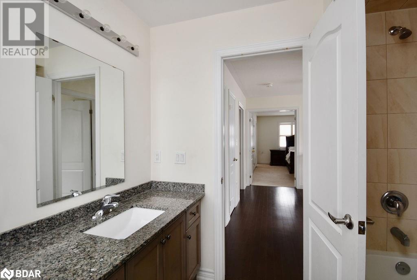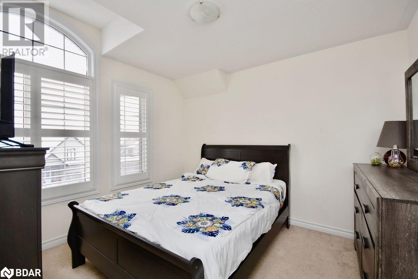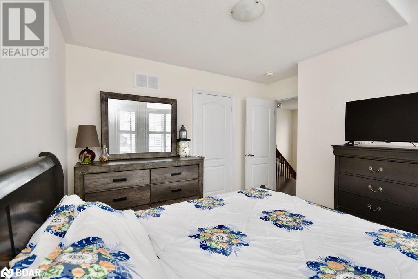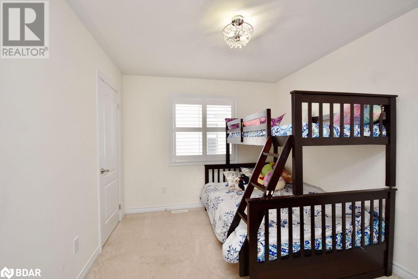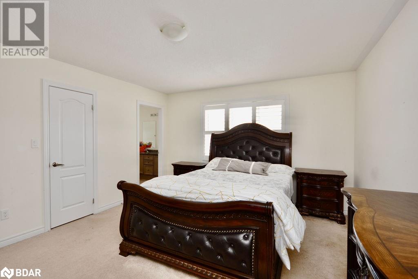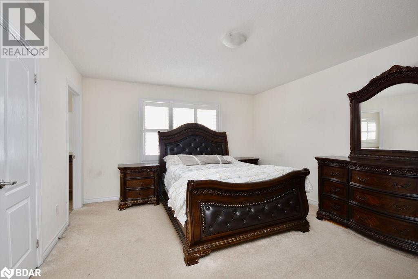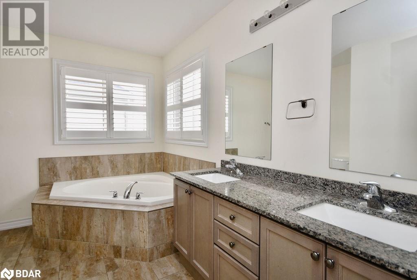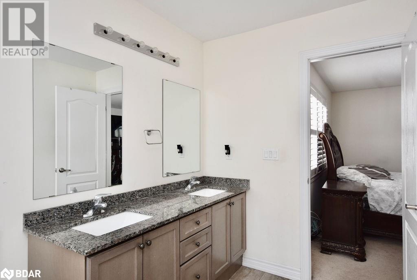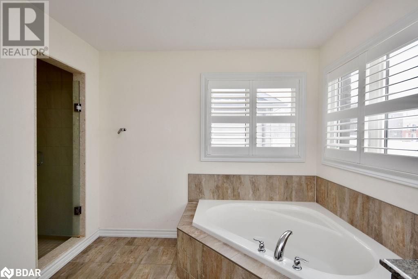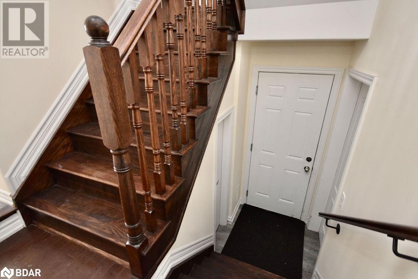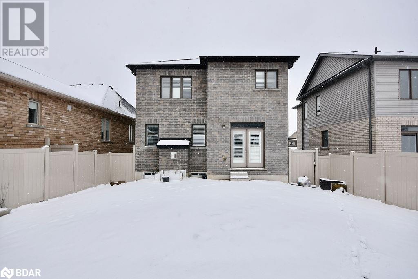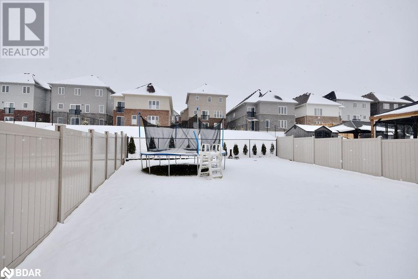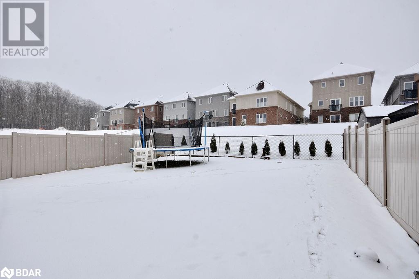3108 Monarch Drive Orillia, Ontario L3V 8K3
$799,900
Where Luxury Meets Affordability! Welcome Home to 3108 Monarch Drive in the Well Sought after Westridge Subdivision in Orillia. This Stunning 3 Bed 2.5 Bath Detached “Westport” Model is Loaded with Upgrades. The Main Level Offers an Open Concept Living/Area, Gas FP, Hardwood Flooring Overlooking the Upgraded Kitchen Featuring High End SS Aps, Island with Breakfast Bar, Quartz Counters, Backsplash, Ceramics, Pot lights & Butler Serving Station. The Large Windows are All Outfitted with California Shutters & Allow Plenty of Natural Light to Shine Through. Neutral Décor & Modern Finishes have been Tastefully Selected to Complement Each Room. Walk out To Your Fully Fenced Yard, Perfect Space for the Whole Family to Enjoy. Retreat to the Upper Level to Find a Generous Sized Primary Bed, With Walk in Closet & 5 Pc Ensuite, 2 Equally Sized Additional Bedrooms, 4pc Main Bath & Separate Laundry Room with Sink. The Unspoiled Basement is Great for Additional Storage or Complete to Your Liking, in Law Potential With The DBL Car Garage Offering Total Parking for 4. Fantastic Family Neighborhood, Walking Distance to Schools, Shopping, Parks & More. Easy Hwy Access Great for Commuters. (id:49320)
Property Details
| MLS® Number | 40550057 |
| Property Type | Single Family |
| Amenities Near By | Golf Nearby, Hospital, Park, Place Of Worship, Playground, Schools, Shopping |
| Community Features | Community Centre, School Bus |
| Equipment Type | Water Heater |
| Features | Paved Driveway, Industrial Mall/subdivision |
| Parking Space Total | 4 |
| Rental Equipment Type | Water Heater |
Building
| Bathroom Total | 3 |
| Bedrooms Above Ground | 3 |
| Bedrooms Total | 3 |
| Appliances | Central Vacuum - Roughed In, Dishwasher, Dryer, Microwave, Refrigerator, Stove, Washer, Gas Stove(s), Hood Fan, Window Coverings |
| Architectural Style | 2 Level |
| Basement Development | Unfinished |
| Basement Type | Full (unfinished) |
| Constructed Date | 2018 |
| Construction Style Attachment | Detached |
| Cooling Type | Central Air Conditioning |
| Exterior Finish | Brick, Stone |
| Foundation Type | Poured Concrete |
| Half Bath Total | 1 |
| Heating Fuel | Natural Gas |
| Heating Type | Forced Air |
| Stories Total | 2 |
| Size Interior | 2074 |
| Type | House |
| Utility Water | Municipal Water |
Parking
| Attached Garage |
Land
| Access Type | Highway Nearby |
| Acreage | No |
| Land Amenities | Golf Nearby, Hospital, Park, Place Of Worship, Playground, Schools, Shopping |
| Sewer | Municipal Sewage System |
| Size Depth | 115 Ft |
| Size Frontage | 39 Ft |
| Size Total Text | Under 1/2 Acre |
| Zoning Description | Wrr1(h3) |
Rooms
| Level | Type | Length | Width | Dimensions |
|---|---|---|---|---|
| Second Level | Laundry Room | 9'3'' x 6'5'' | ||
| Second Level | 4pc Bathroom | Measurements not available | ||
| Second Level | Bedroom | 11'3'' x 9'10'' | ||
| Second Level | Bedroom | 11'8'' x 9'6'' | ||
| Second Level | 5pc Bathroom | Measurements not available | ||
| Second Level | Primary Bedroom | 15'1'' x 13'1'' | ||
| Main Level | 2pc Bathroom | Measurements not available | ||
| Main Level | Family Room | 14'11'' x 12'11'' | ||
| Main Level | Dining Room | 15'10'' x 13'5'' | ||
| Main Level | Kitchen | 19'5'' x 11'8'' |
https://www.realtor.ca/real-estate/26644442/3108-monarch-drive-orillia

Salesperson
(705) 718-8676
revelrealty.ca/team-details/sales-team/236/stephanie-mcrae
353 Saunders Road Unit: 4a
Barrie, Ontario L4N 9A3
(705) 503-6558
www.revelrealty.ca

Salesperson
(705) 796-8877
(905) 357-1705
353 Saunders Rd. - Unit 4b
Barrie, Ontario L4N 9A3
(705) 503-6558
(905) 357-1705
revelrealty.ca
Interested?
Contact us for more information


