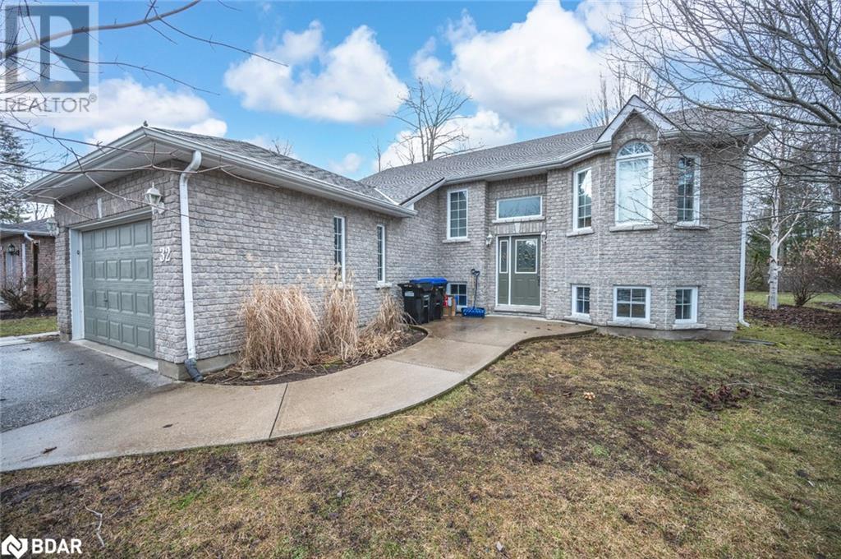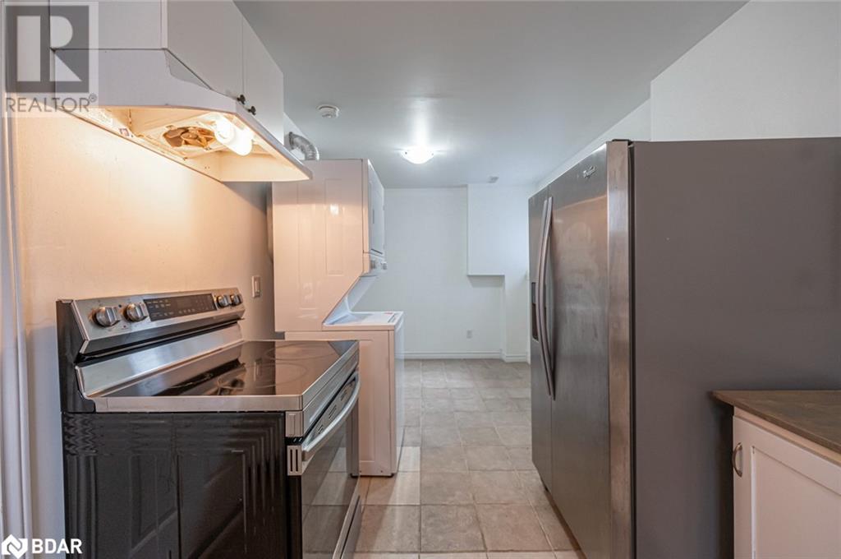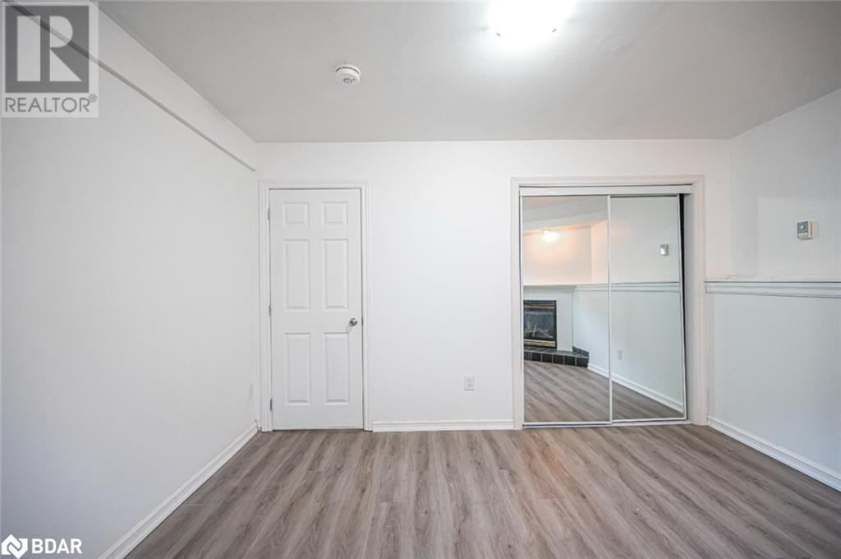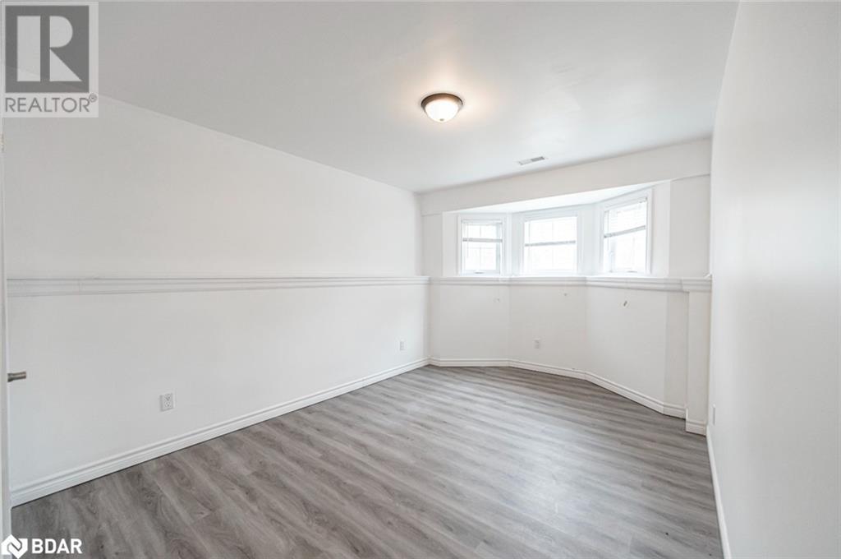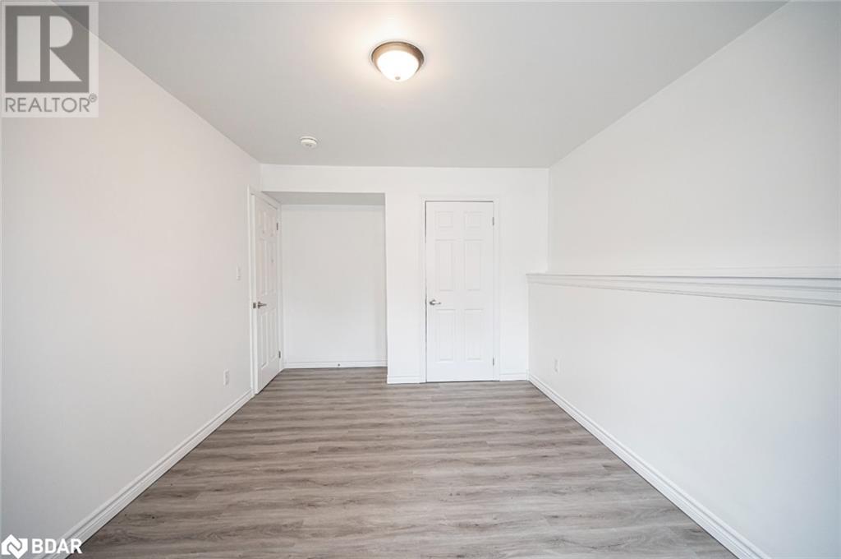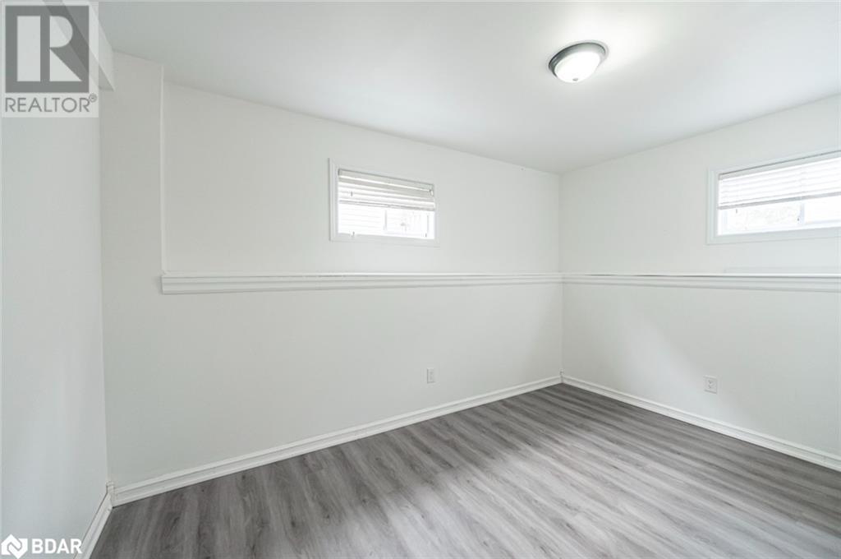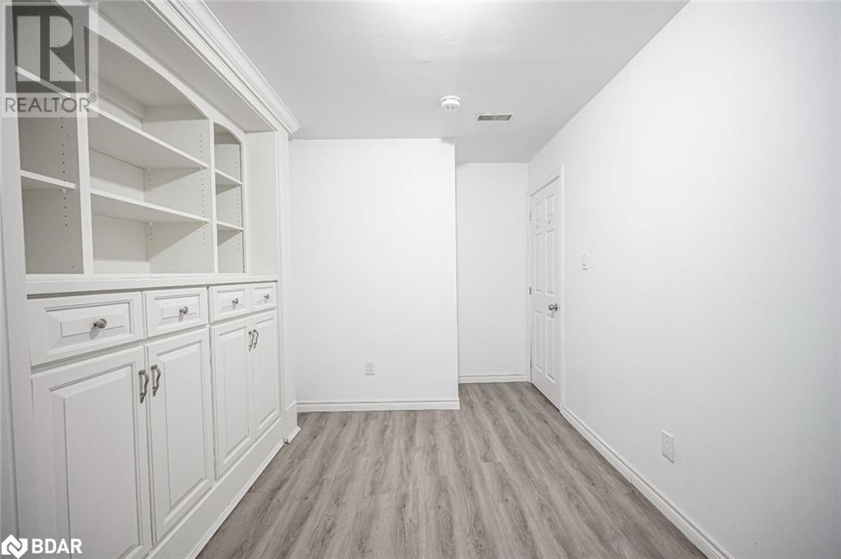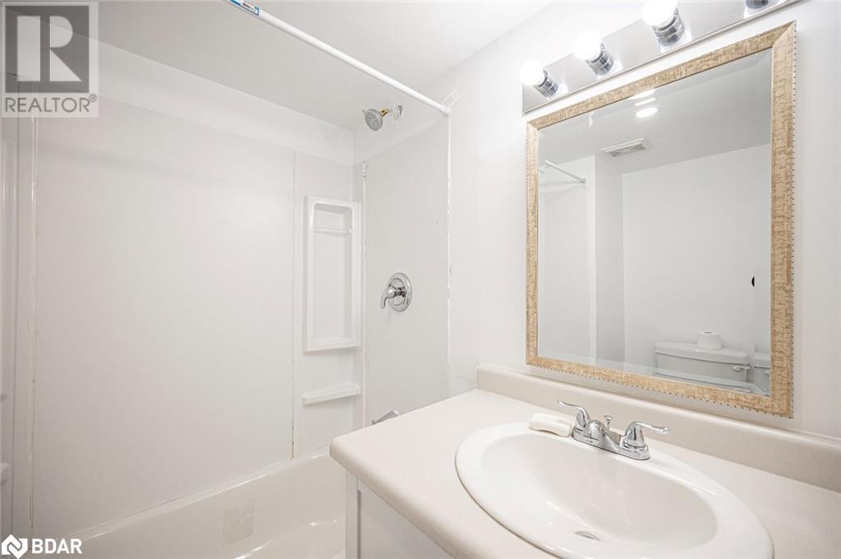32 54th Street S Unit# B Wasaga Beach, Ontario L9Z 1W9
$1,750 Monthly
BRIGHT & SPACIOUS THREE-BEDROOM APARTMENT STEPS FROM THE BEACH! Welcome to 32 54th Street South, Lower Unit. This centrally located apartment for lease offers both convenience and comfort, with its proximity to the beach, parks, trails, and bus routes. Inside, the living spaces are bright and airy, with updated flooring and a cozy gas fireplace in the living room. The apartment features three spacious bedrooms with the same flooring as the living room, providing versatility for various lifestyle needs. A well-appointed 4-piece bathroom adds convenience, and in-suite laundry facilities make daily chores easy. Tenants are responsible for 1/3 of the utility costs, ensuring transparency in household expenses. #HomeToStay (id:49320)
Property Details
| MLS® Number | 40556955 |
| Property Type | Single Family |
| Amenities Near By | Beach, Park, Schools, Shopping |
| Equipment Type | Water Heater |
| Parking Space Total | 2 |
| Rental Equipment Type | Water Heater |
Building
| Bathroom Total | 1 |
| Bedrooms Below Ground | 3 |
| Bedrooms Total | 3 |
| Appliances | Dryer, Refrigerator, Stove, Washer |
| Architectural Style | Raised Bungalow |
| Basement Development | Finished |
| Basement Type | Full (finished) |
| Constructed Date | 2002 |
| Construction Style Attachment | Detached |
| Cooling Type | Central Air Conditioning |
| Exterior Finish | Brick |
| Heating Fuel | Natural Gas |
| Heating Type | Forced Air |
| Stories Total | 1 |
| Type | House |
| Utility Water | Municipal Water |
Land
| Access Type | Road Access |
| Acreage | No |
| Land Amenities | Beach, Park, Schools, Shopping |
| Sewer | Municipal Sewage System |
| Size Depth | 142 Ft |
| Size Frontage | 52 Ft |
| Size Total Text | Under 1/2 Acre |
| Zoning Description | R1 |
Rooms
| Level | Type | Length | Width | Dimensions |
|---|---|---|---|---|
| Basement | 4pc Bathroom | Measurements not available | ||
| Basement | Bedroom | 8'8'' x 11'7'' | ||
| Basement | Bedroom | 13'3'' x 7'11'' | ||
| Basement | Bedroom | 10'5'' x 6'10'' | ||
| Basement | Living Room | 12'6'' x 11'0'' | ||
| Basement | Kitchen | 20'2'' x 8'1'' |
https://www.realtor.ca/real-estate/26646831/32-54th-street-s-unit-b-wasaga-beach

Broker
(705) 739-4455
(866) 919-5276
374 Huronia Road
Barrie, Ontario L4N 8Y9
(705) 739-4455
(866) 919-5276
peggyhill.com/

Salesperson
(705) 794-8604
(866) 919-5276
374 Huronia Road Unit: 101
Barrie, Ontario L4N 8Y9
(705) 739-4455
(866) 919-5276
peggyhill.com/
Interested?
Contact us for more information


