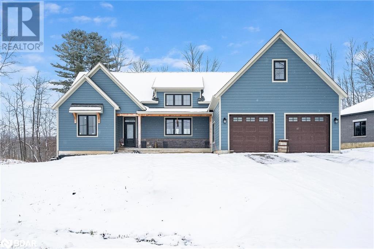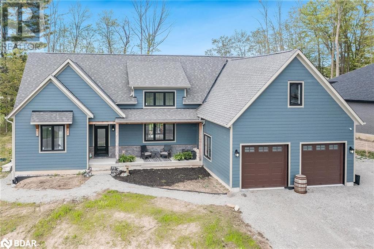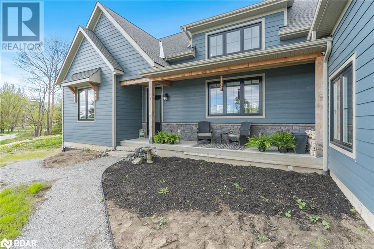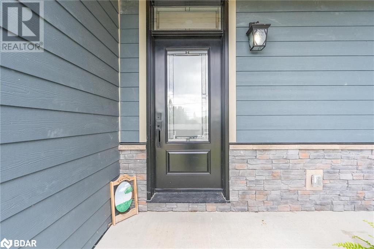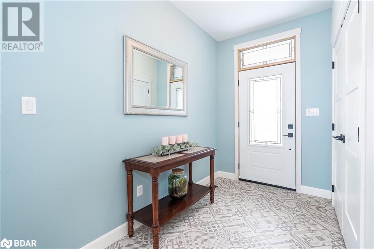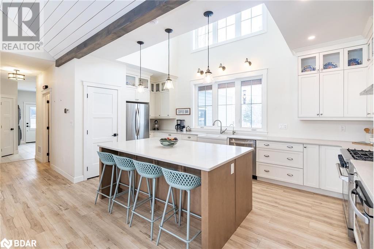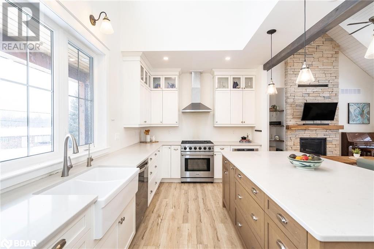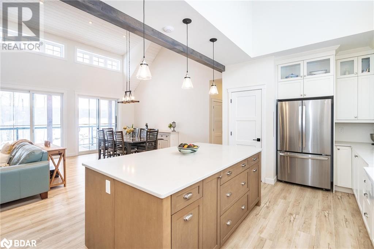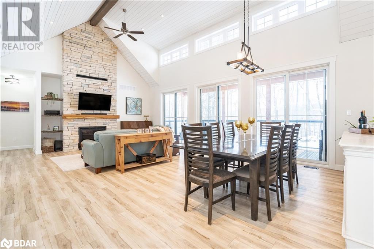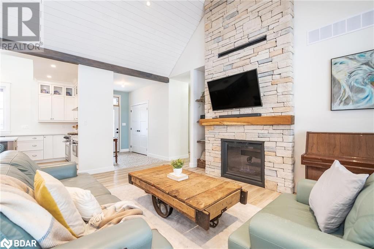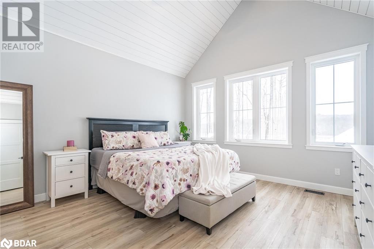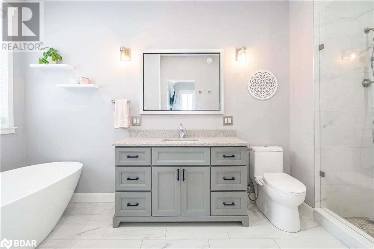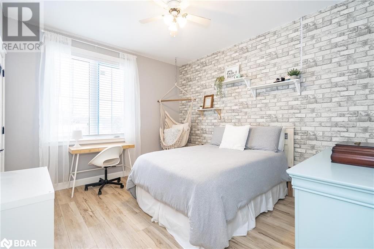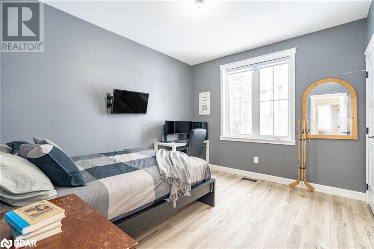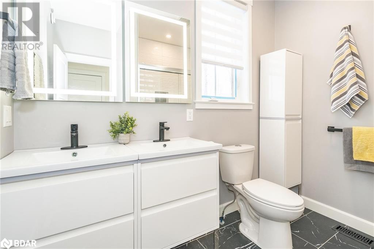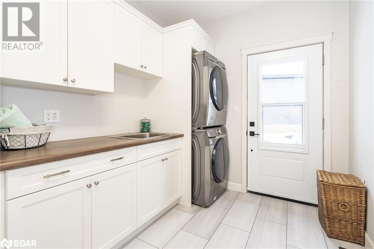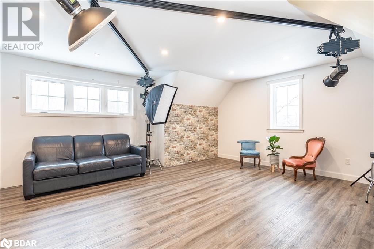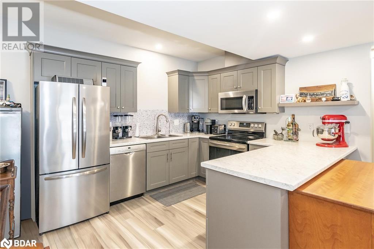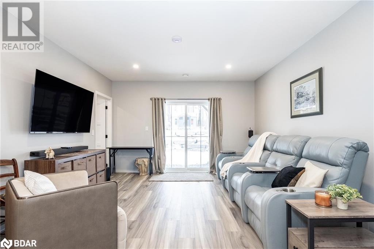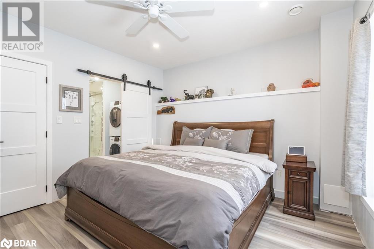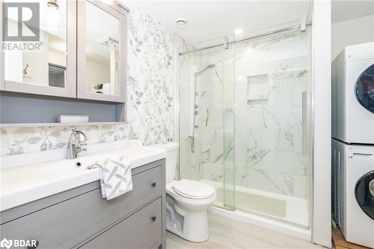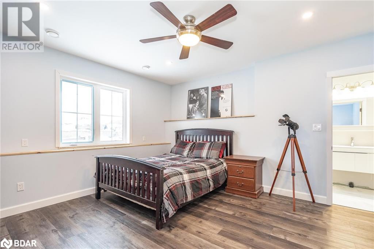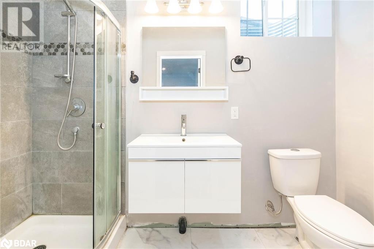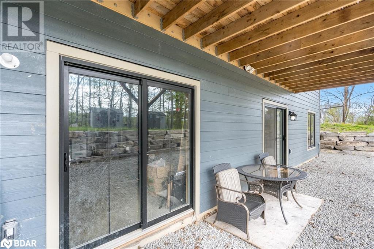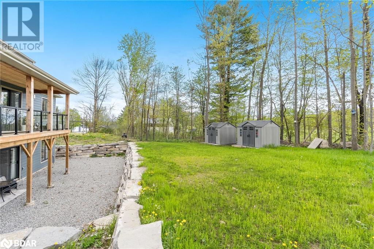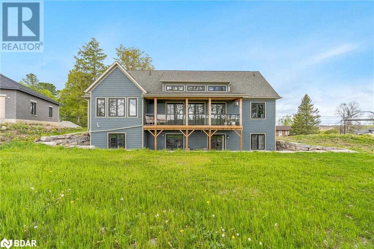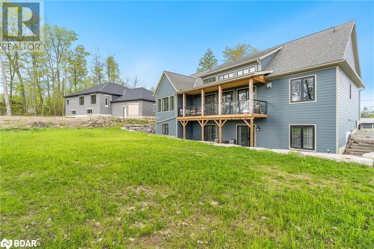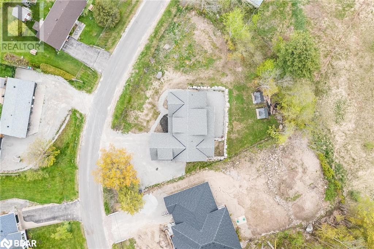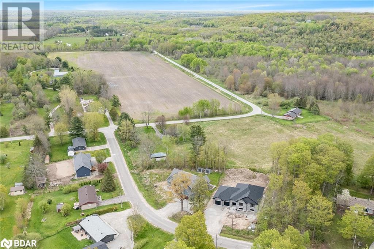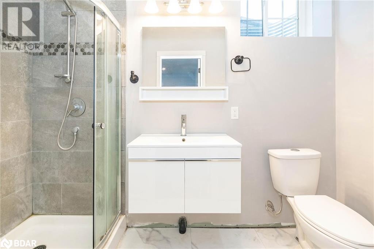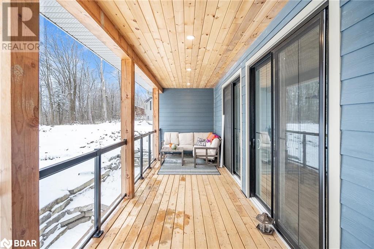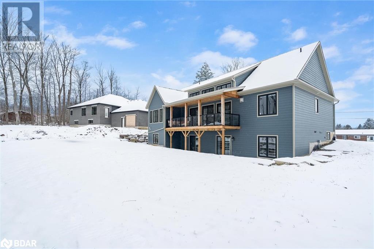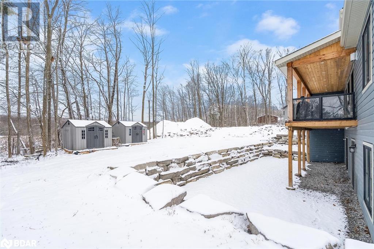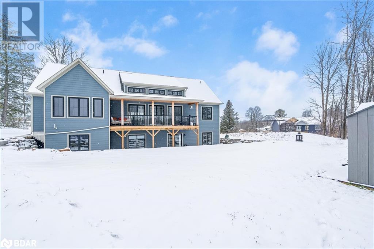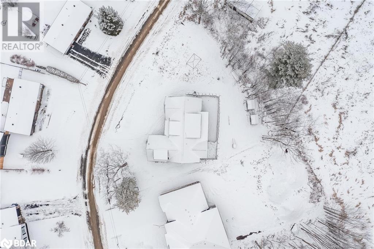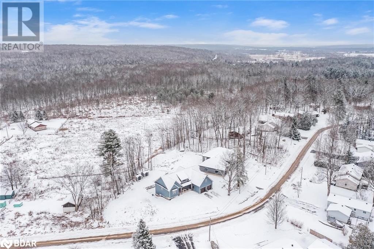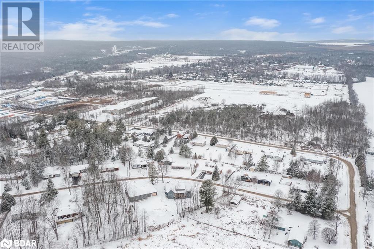32 Leisure Court Coldwater, Ontario L0K 1E0
$1,369,000
Top 5 Reasons You Will Love This Home: 1) Beautifully designed, newly-built home providing a turn-key solution for a potential buyer 2) Spacious open-concept kitchen, living room, and dining room enhanced by large windows allowing for a bright interior 3) Additional living space offered by a full in-law suite located in the basement with a walkout leading to the backyard 4) Established on treed almost half an acre property, creating a sense of privacy 5) Fantastic in-town location within Coldwater close to Highway 400 and the downtown core. 3,762 fin.sq.ft. Age 3. Visit our website for more detailed information. (id:49320)
Property Details
| MLS® Number | 40556065 |
| Property Type | Single Family |
| Equipment Type | None |
| Features | Crushed Stone Driveway, In-law Suite |
| Parking Space Total | 10 |
| Rental Equipment Type | None |
Building
| Bathroom Total | 4 |
| Bedrooms Above Ground | 3 |
| Bedrooms Below Ground | 3 |
| Bedrooms Total | 6 |
| Appliances | Refrigerator, Stove |
| Architectural Style | Bungalow |
| Basement Development | Finished |
| Basement Type | Full (finished) |
| Constructed Date | 2021 |
| Construction Material | Wood Frame |
| Construction Style Attachment | Detached |
| Cooling Type | Central Air Conditioning |
| Exterior Finish | Other, Wood |
| Fireplace Present | Yes |
| Fireplace Total | 1 |
| Foundation Type | Poured Concrete |
| Heating Fuel | Natural Gas |
| Heating Type | Forced Air |
| Stories Total | 1 |
| Size Interior | 2448 |
| Type | House |
| Utility Water | Drilled Well |
Parking
| Attached Garage |
Land
| Access Type | Road Access |
| Acreage | No |
| Sewer | Septic System |
| Size Depth | 170 Ft |
| Size Frontage | 235 Ft |
| Size Total Text | Under 1/2 Acre |
| Zoning Description | R1*5 |
Rooms
| Level | Type | Length | Width | Dimensions |
|---|---|---|---|---|
| Basement | 3pc Bathroom | Measurements not available | ||
| Basement | Bedroom | 12'0'' x 11'11'' | ||
| Basement | Bedroom | 12'6'' x 11'11'' | ||
| Basement | 3pc Bathroom | Measurements not available | ||
| Basement | Bedroom | 14'9'' x 13'2'' | ||
| Basement | Living Room | 17'11'' x 13'3'' | ||
| Basement | Kitchen | 20'11'' x 9'5'' | ||
| Main Level | Laundry Room | 15'8'' x 8'8'' | ||
| Main Level | 4pc Bathroom | Measurements not available | ||
| Main Level | Bedroom | 12'4'' x 11'0'' | ||
| Main Level | Bedroom | 12'4'' x 11'0'' | ||
| Main Level | Full Bathroom | Measurements not available | ||
| Main Level | Primary Bedroom | 17'6'' x 13'11'' | ||
| Main Level | Living Room | 19'4'' x 18'1'' | ||
| Main Level | Dining Room | 18'1'' x 9'1'' | ||
| Main Level | Kitchen | 19'5'' x 10'1'' | ||
| Upper Level | Loft | 26'2'' x 17'11'' |
https://www.realtor.ca/real-estate/26636001/32-leisure-court-coldwater


443 Bayview Drive
Barrie, Ontario L4N 8Y2
(705) 797-8485
(705) 797-8486
www.faristeam.ca

Salesperson
(705) 797-8485
(705) 797-8486

443 Bayview Drive
Barrie, Ontario L4N 8Y2
(705) 797-8485
(705) 797-8486
www.faristeam.ca
Interested?
Contact us for more information


