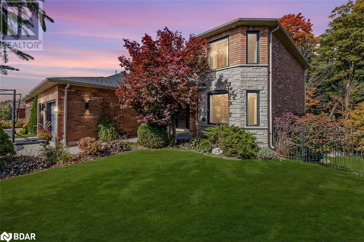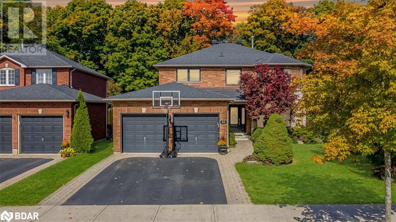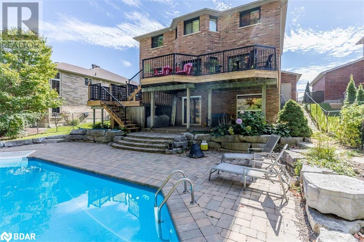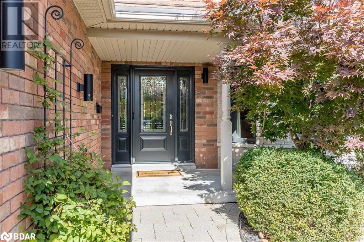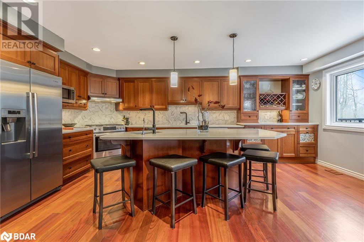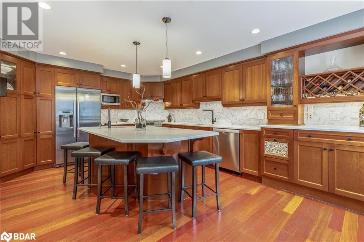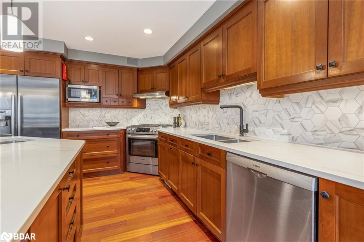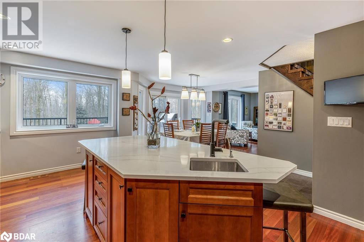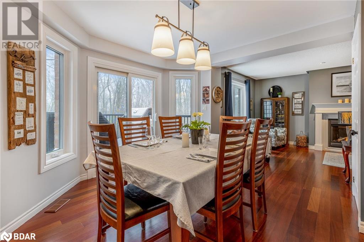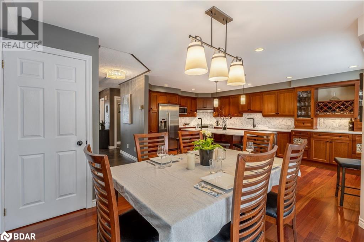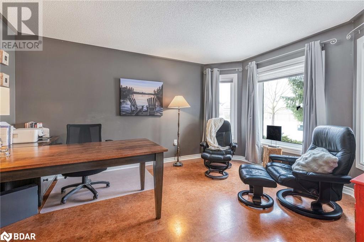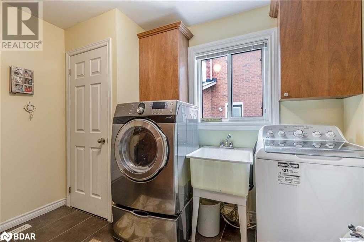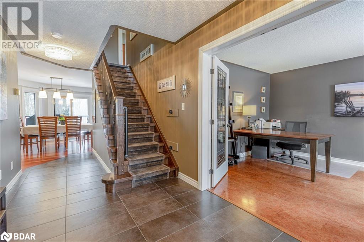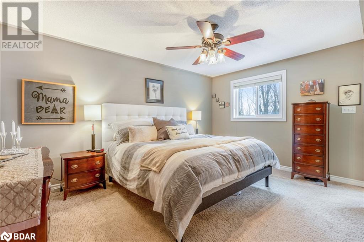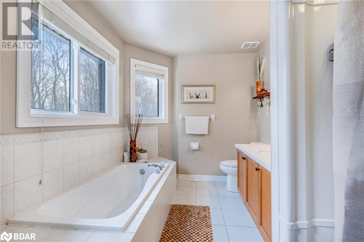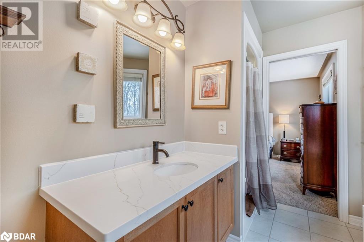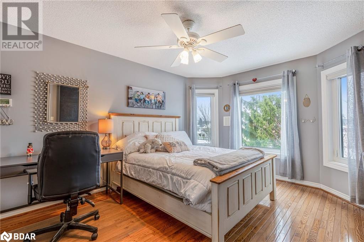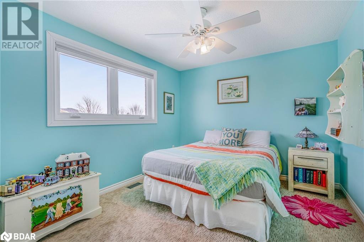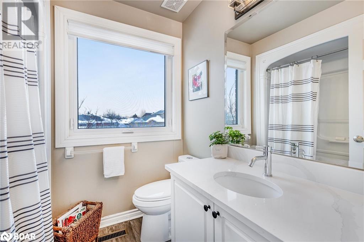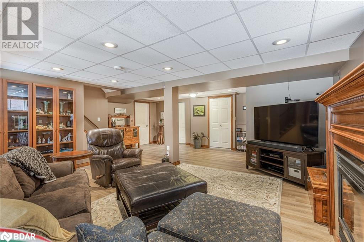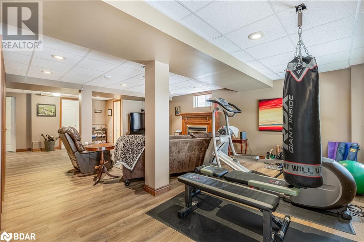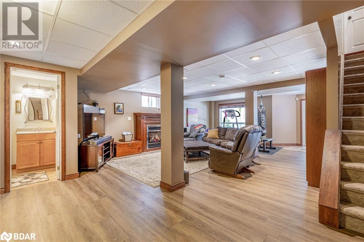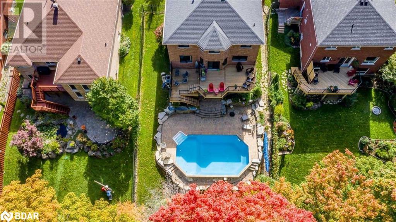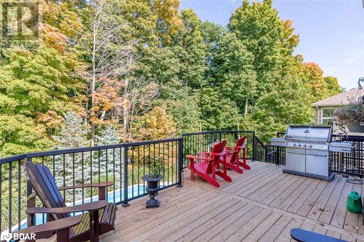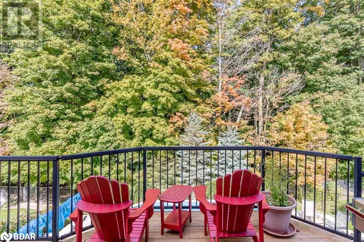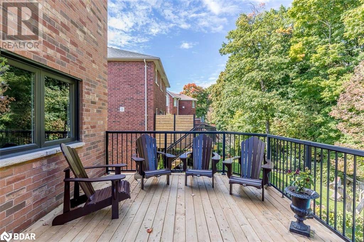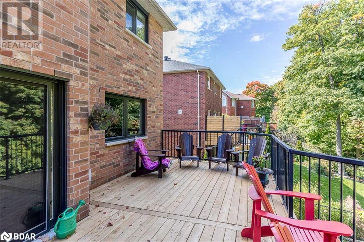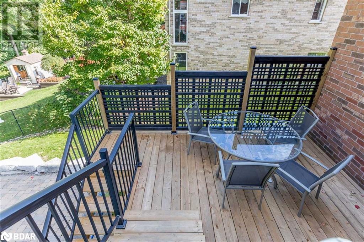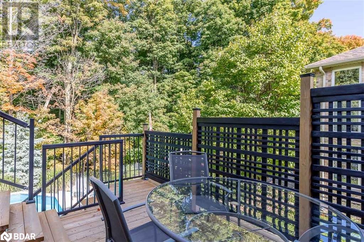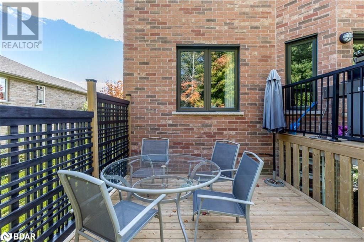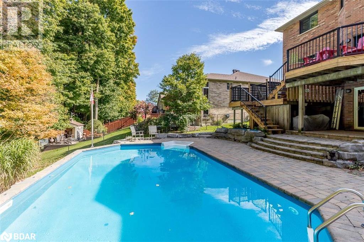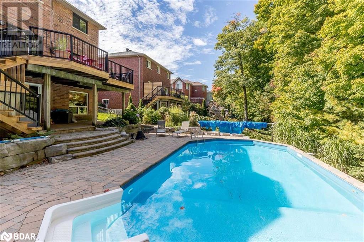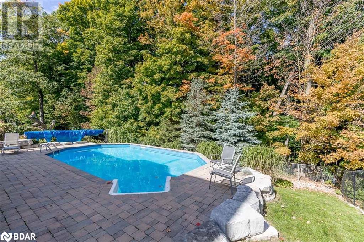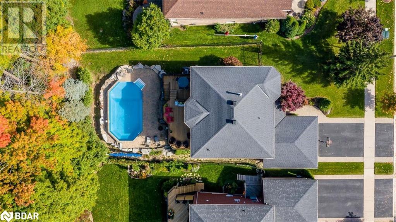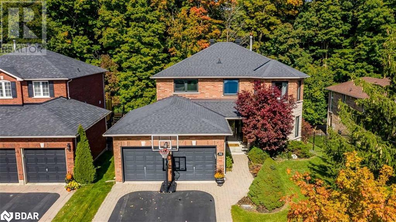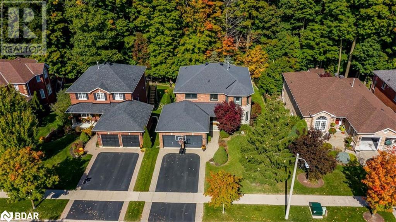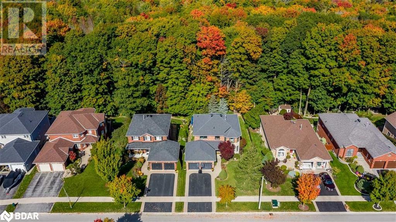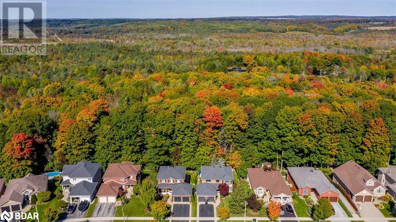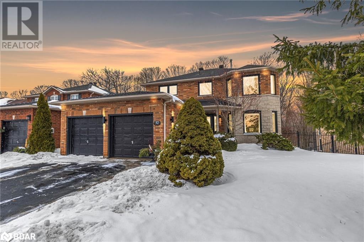32 Nicklaus Drive Barrie, Ontario L4M 6W5
$1,299,000
Discover the epitome of luxury living at 32 Nicklaus Drive, where elegance meets comfort in every detail. This executive home boasts a timeless brick and stone exterior, complemented by recent updates throughout the interior (such as kitchen, bathrooms, windows, shingles, etc). From the moment you step inside, you're greeted by superior finishes, including hardwood floors, ceramic tiles, and stylish pot lights. Enjoy your own backyard oasis featuring an inground salt water pool, large two tiered deck, stunning views & privacy.The heart of the home is the chef-inspired kitchen, equipped with high-end stainless steel appliances, custom cabinetry, quartz countertops, and spacious island with pendant lighting, perfect for casual meals or entertaining guests. Adjacent to the kitchen is a cozy breakfast area, leading seamlessly to a two-tiered deck overlooking the landscaped yard and inviting salt water pool. Entertaining is effortless with a separate dining room featuring French doors and bay windows, ideal for hosting formal dinners or converting into a den for more intimate gatherings. The main level laundry is oh so convenient and has entry into the garage. Upstairs, four spacious bedrooms await, including a primary suite complete with a large walk-in closet and a luxurious four-piece ensuite bathroom. Meanwhile, the lower level offers endless possibilities for recreation and relaxation, with a sprawling rec room and walkout patio, perfect for enjoying summer evenings with family and friends. Throughout the home find 2 gas fireplaces to keep you cozy and warm all year long.Located in a desirable neighbourhood surrounded by lush greenery and close to amenities such as parks, schools, trails, skiing, shopping and the Barrie Country Club, this unique property offers a rare opportunity to experience the best of both worlds – sophisticated living and natural beauty. Don't miss your chance to call this extraordinary residence home! Easy access to hy#400 for the commuter. (id:49320)
Property Details
| MLS® Number | 40534295 |
| Property Type | Single Family |
| Amenities Near By | Golf Nearby, Hospital, Park, Place Of Worship, Playground, Public Transit, Schools, Shopping, Ski Area |
| Communication Type | High Speed Internet |
| Community Features | Community Centre |
| Equipment Type | Water Heater |
| Features | Backs On Greenbelt, Conservation/green Belt, Paved Driveway, Sump Pump, Automatic Garage Door Opener |
| Parking Space Total | 6 |
| Pool Type | Inground Pool |
| Rental Equipment Type | Water Heater |
| Structure | Porch |
Building
| Bathroom Total | 4 |
| Bedrooms Above Ground | 4 |
| Bedrooms Below Ground | 1 |
| Bedrooms Total | 5 |
| Appliances | Central Vacuum, Dishwasher, Dryer, Microwave, Refrigerator, Stove, Water Softener, Washer, Range - Gas, Hood Fan, Window Coverings, Garage Door Opener |
| Architectural Style | 2 Level |
| Basement Development | Finished |
| Basement Type | Full (finished) |
| Constructed Date | 2001 |
| Construction Style Attachment | Detached |
| Cooling Type | Central Air Conditioning |
| Exterior Finish | Brick, Stone |
| Fire Protection | Smoke Detectors, Alarm System |
| Fireplace Present | Yes |
| Fireplace Total | 2 |
| Fixture | Ceiling Fans |
| Foundation Type | Poured Concrete |
| Half Bath Total | 2 |
| Heating Fuel | Natural Gas |
| Heating Type | Forced Air |
| Stories Total | 2 |
| Size Interior | 3225 |
| Type | House |
| Utility Water | Municipal Water |
Parking
| Attached Garage |
Land
| Access Type | Road Access, Highway Access, Highway Nearby |
| Acreage | No |
| Fence Type | Fence |
| Land Amenities | Golf Nearby, Hospital, Park, Place Of Worship, Playground, Public Transit, Schools, Shopping, Ski Area |
| Landscape Features | Landscaped |
| Sewer | Municipal Sewage System |
| Size Depth | 141 Ft |
| Size Frontage | 57 Ft |
| Size Total Text | Under 1/2 Acre |
| Zoning Description | R2 |
Rooms
| Level | Type | Length | Width | Dimensions |
|---|---|---|---|---|
| Second Level | 4pc Bathroom | Measurements not available | ||
| Second Level | Bedroom | 11'1'' x 15'3'' | ||
| Second Level | Bedroom | 10'2'' x 14'0'' | ||
| Second Level | Bedroom | 11'7'' x 12'2'' | ||
| Second Level | Full Bathroom | Measurements not available | ||
| Second Level | Primary Bedroom | 14'0'' x 14'9'' | ||
| Lower Level | Storage | Measurements not available | ||
| Lower Level | Recreation Room | 29'5'' x 21'0'' | ||
| Lower Level | 2pc Bathroom | Measurements not available | ||
| Lower Level | Bedroom | 9'9'' x 10'2'' | ||
| Main Level | Family Room | 11'6'' x 17'9'' | ||
| Main Level | Breakfast | 10'10'' x 10'11'' | ||
| Main Level | Eat In Kitchen | 13'12'' x 18'8'' | ||
| Main Level | Laundry Room | 8'2'' x 10'4'' | ||
| Main Level | Dining Room | 11'6'' x 14'2'' | ||
| Main Level | 2pc Bathroom | Measurements not available | ||
| Main Level | Foyer | Measurements not available |
Utilities
| Cable | Available |
| Electricity | Available |
| Natural Gas | Available |
| Telephone | Available |
https://www.realtor.ca/real-estate/26459873/32-nicklaus-drive-barrie
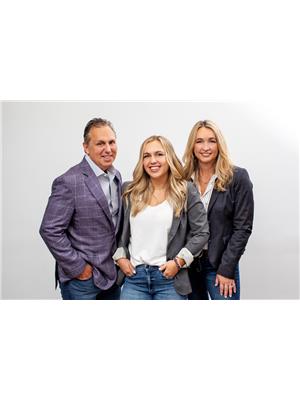
Salesperson
(705) 728-4067
(705) 722-5684
www.thebarriehometeam.com/
www.facebook.com/TheBarrieHomeTeam

299 Lakeshore Drive, Unit 202
Barrie, Ontario L4N 7Y9
(705) 728-8800
(705) 722-5684
www.rlpfirstcontact.com/
Interested?
Contact us for more information


