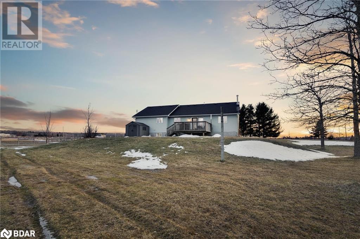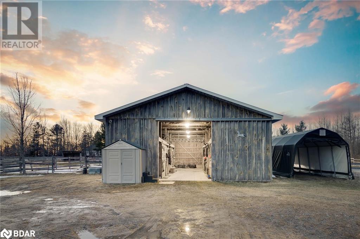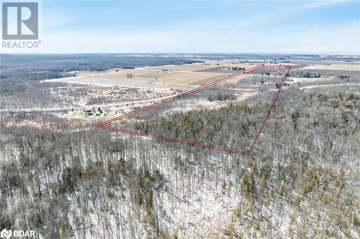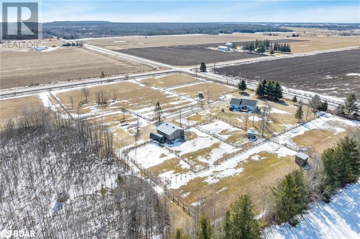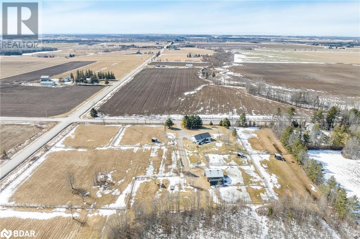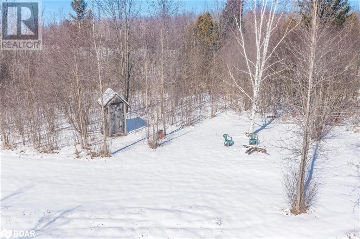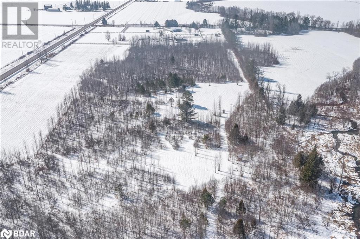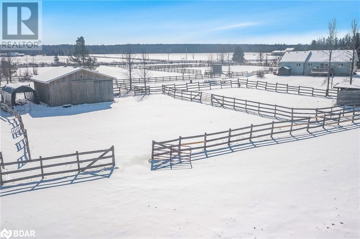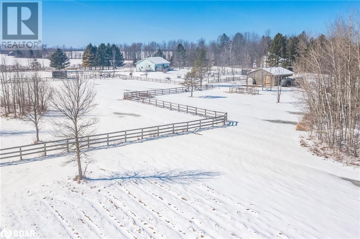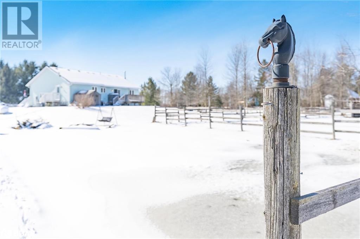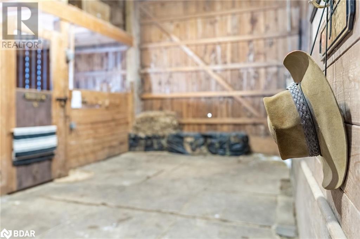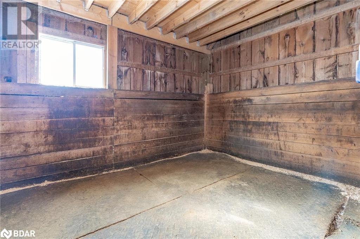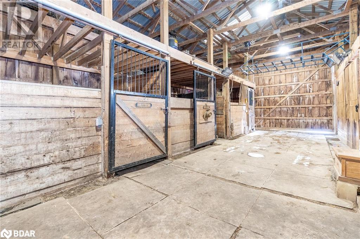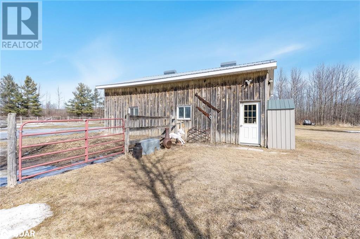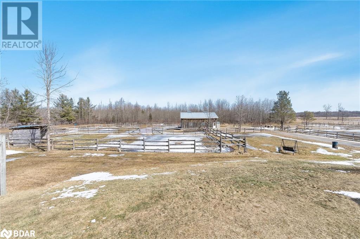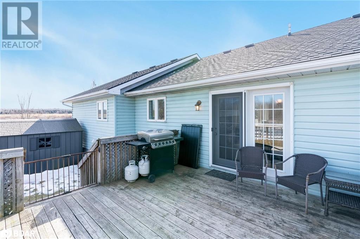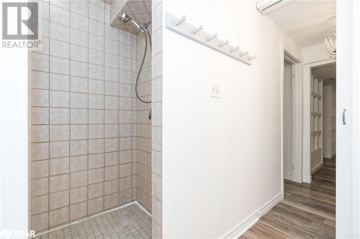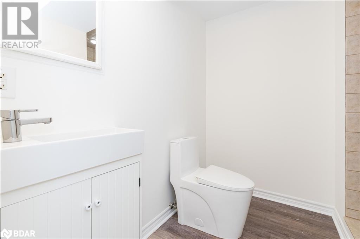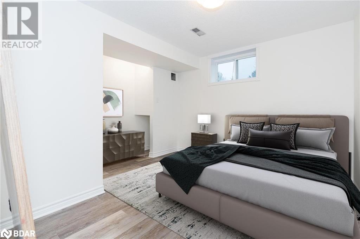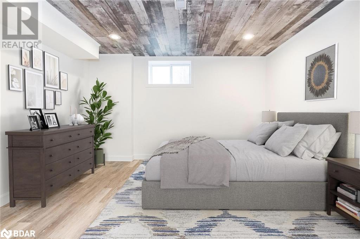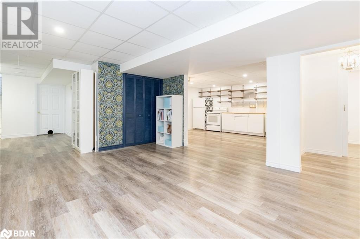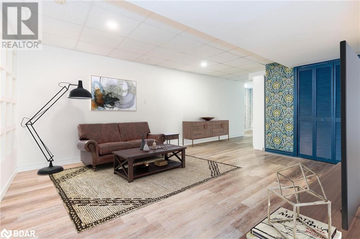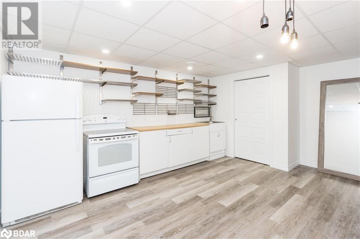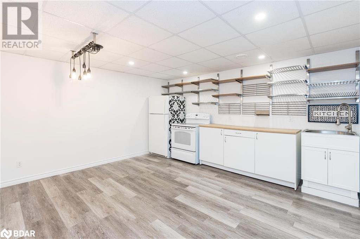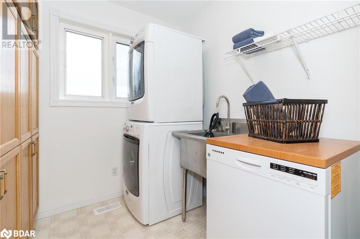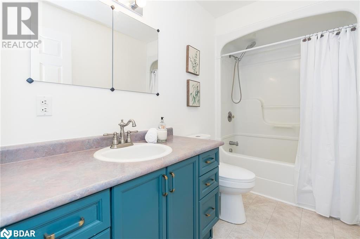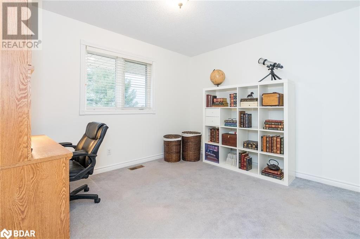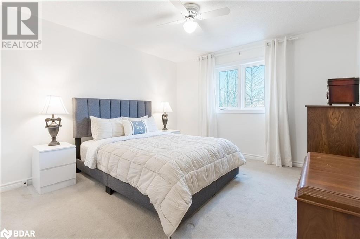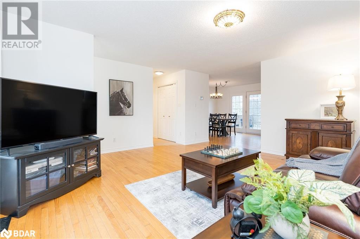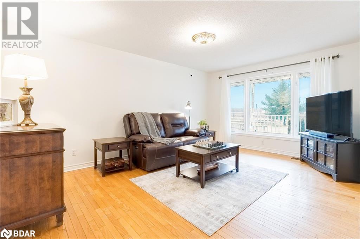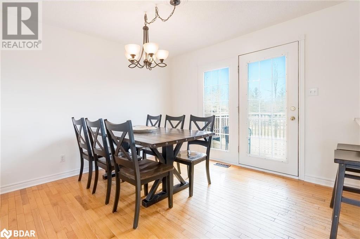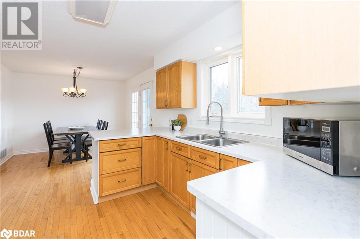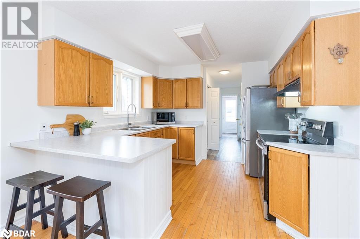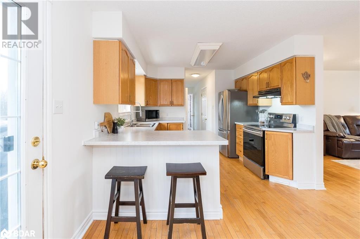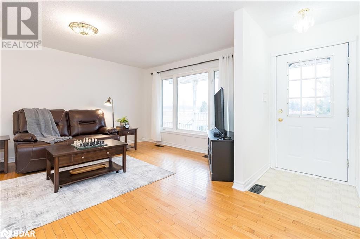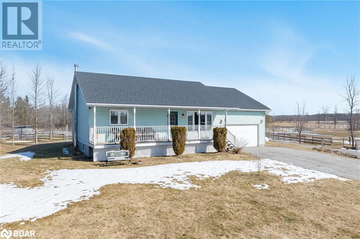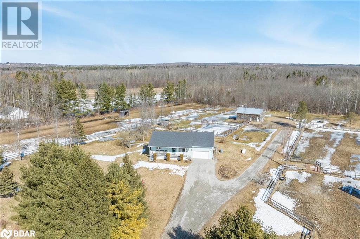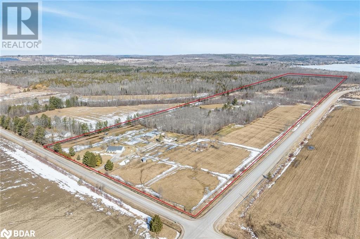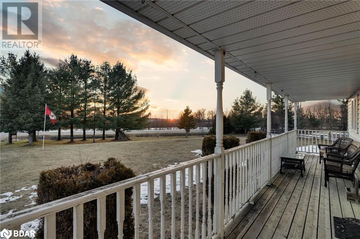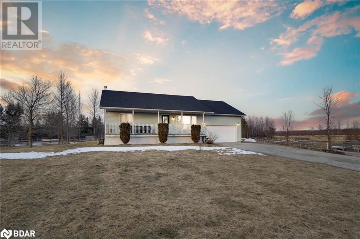3247 Baseline Road Elmvale, Ontario L0L 1P0
$1,449,900
Top 5 Reasons You Will Love This Home: 1) This 50+ acre equestrian property is a dream come true for horse lovers, boasting seven paddocks that provide ample space for boarding and grazing, and a 32'x36' foot barn featuring five horse stalls, hydro, water, tack-room, and plenty of storage 2) Raised bungalow offering flexibility of having a finished basement with separate entrance and in-law suite 3) Additionally, the property includes a 6.5-acre clearing specifically farmed for hay, offering a practical and self-sustaining solution for your equestrian needs, while you unwind and gather around the fire pit area, perfect for cozy evenings spent under the starry sky 4) Explore the forest's trail system, surrounded by wooded and open areas, ideal for horse riding enthusiasts, and experience the joy of riding through your own backyard 5) Ideally located with ease of access to both Barrie and Midland for major amenities and just 2 minutes to Elmvale for schools, groceries, hardware store, coffee shops, and restaurants. 2,312 fin.sq.ft. Age 27. Visit our website for more detailed information. (id:49320)
Property Details
| MLS® Number | 40563715 |
| Property Type | Single Family |
| Community Features | Quiet Area |
| Equipment Type | None |
| Features | Crushed Stone Driveway, Country Residential |
| Parking Space Total | 11 |
| Rental Equipment Type | None |
| Structure | Barn |
Building
| Bathroom Total | 2 |
| Bedrooms Above Ground | 2 |
| Bedrooms Below Ground | 2 |
| Bedrooms Total | 4 |
| Appliances | Central Vacuum, Dishwasher |
| Architectural Style | Bungalow |
| Basement Development | Finished |
| Basement Type | Full (finished) |
| Constructed Date | 1997 |
| Construction Style Attachment | Detached |
| Cooling Type | Central Air Conditioning |
| Exterior Finish | Vinyl Siding |
| Foundation Type | Block |
| Heating Fuel | Oil |
| Heating Type | Forced Air |
| Stories Total | 1 |
| Size Interior | 1207 |
| Type | House |
| Utility Water | Drilled Well |
Parking
| Attached Garage |
Land
| Acreage | Yes |
| Sewer | Septic System |
| Size Depth | 3275 Ft |
| Size Frontage | 766 Ft |
| Size Total Text | 50 - 100 Acres |
| Zoning Description | A1&ep |
Rooms
| Level | Type | Length | Width | Dimensions |
|---|---|---|---|---|
| Basement | 3pc Bathroom | Measurements not available | ||
| Basement | Bedroom | 10'8'' x 10'5'' | ||
| Basement | Bedroom | 12'8'' x 10'6'' | ||
| Basement | Living Room | 16'0'' x 12'8'' | ||
| Basement | Eat In Kitchen | 16'3'' x 12'8'' | ||
| Main Level | Laundry Room | 6'10'' x 6'7'' | ||
| Main Level | 4pc Bathroom | Measurements not available | ||
| Main Level | Bedroom | 11'9'' x 9'10'' | ||
| Main Level | Primary Bedroom | 12'4'' x 11'0'' | ||
| Main Level | Living Room | 16'9'' x 16'0'' | ||
| Main Level | Eat In Kitchen | 21'9'' x 10'5'' |
https://www.realtor.ca/real-estate/26684241/3247-baseline-road-elmvale


443 Bayview Drive
Barrie, Ontario L4N 8Y2
(705) 797-8485
(705) 797-8486
www.faristeam.ca


443 Bayview Drive
Barrie, Ontario L4N 8Y2
(705) 797-8485
(705) 797-8486
www.faristeam.ca
Interested?
Contact us for more information


