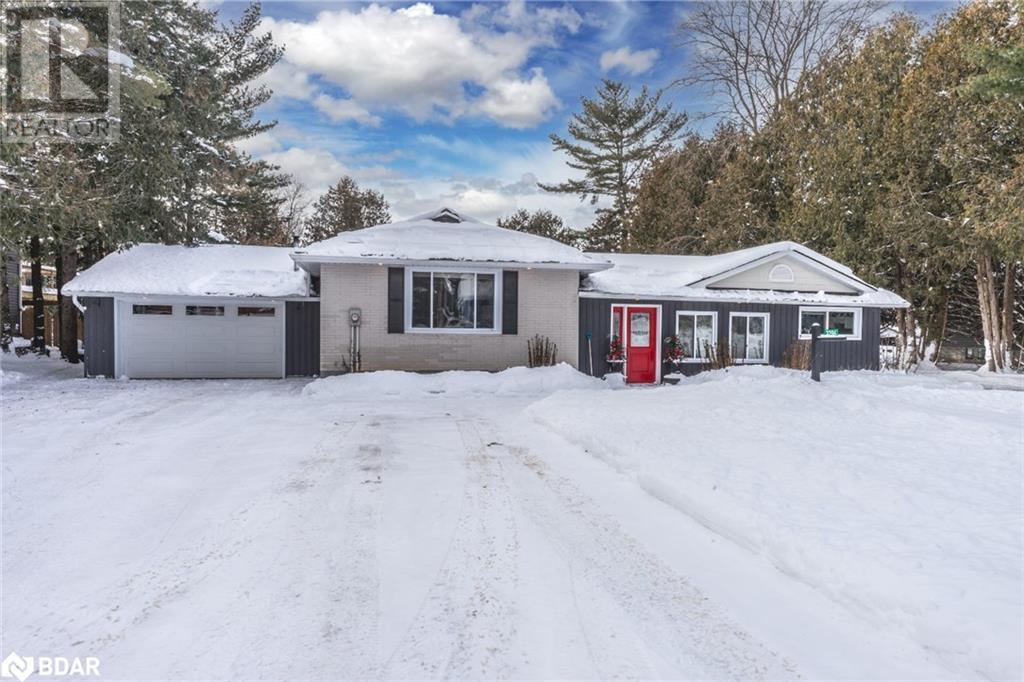3296 Bramshott Avenue Severn, Ontario L0K 1G0
$649,000
IDYLLICALLY LOCATED BUNGALOW WALKING DISTANCE TO THE LAKE WITH DEEDED ACCESS! Welcome to 3296 Bramshott Avenue! Strategically located with easy access to shopping and the highway, this property offers a tranquil lakeside lifestyle with deeded access to Cumberland Beach. The 100’ x 150’ lot features a fully fenced yard and a hot tub for relaxing evenings. The open-concept interior, flooded with natural light, showcases a modern kitchen and updated bathroom. Meticulously finished driveways with reclaimed asphalt enhance curb appeal. Recent renovations include 2020 updates to siding, eavestroughs, and fascia, along with 2018 replacements for the furnace and A/C, complete with new ductwork. Windows and doors were updated in 2020 for improved energy efficiency. A chicken coop and spray-insulated crawl space cater to sustainable living. This #HomeToStay seamlessly combines modern convenience, natural beauty, and thoughtful functionality. (id:49320)
Property Details
| MLS® Number | 40563421 |
| Property Type | Single Family |
| Community Features | Quiet Area |
| Equipment Type | None |
| Features | Country Residential |
| Parking Space Total | 7 |
| Rental Equipment Type | None |
Building
| Bathroom Total | 2 |
| Bedrooms Above Ground | 2 |
| Bedrooms Below Ground | 1 |
| Bedrooms Total | 3 |
| Appliances | Central Vacuum, Dishwasher, Dryer, Refrigerator, Washer, Gas Stove(s), Window Coverings, Hot Tub |
| Architectural Style | Bungalow |
| Basement Development | Finished |
| Basement Type | Full (finished) |
| Constructed Date | 1998 |
| Construction Style Attachment | Detached |
| Cooling Type | Central Air Conditioning |
| Exterior Finish | Aluminum Siding, Brick |
| Fireplace Present | Yes |
| Fireplace Total | 1 |
| Half Bath Total | 1 |
| Heating Fuel | Natural Gas |
| Heating Type | Forced Air |
| Stories Total | 1 |
| Size Interior | 1146 |
| Type | House |
| Utility Water | Municipal Water |
Parking
| Attached Garage |
Land
| Access Type | Road Access, Highway Access, Highway Nearby |
| Acreage | No |
| Fence Type | Fence |
| Sewer | Municipal Sewage System |
| Size Depth | 150 Ft |
| Size Frontage | 100 Ft |
| Size Total Text | Under 1/2 Acre |
| Zoning Description | R1 |
Rooms
| Level | Type | Length | Width | Dimensions |
|---|---|---|---|---|
| Lower Level | 2pc Bathroom | Measurements not available | ||
| Lower Level | Bedroom | 19'0'' x 10'0'' | ||
| Main Level | 4pc Bathroom | Measurements not available | ||
| Main Level | Bedroom | 11'0'' x 11'0'' | ||
| Main Level | Primary Bedroom | 14'0'' x 12'0'' | ||
| Main Level | Family Room | 19'0'' x 9'0'' | ||
| Main Level | Dining Room | 19'0'' x 10'0'' | ||
| Main Level | Kitchen | 19'0'' x 19'0'' |
Utilities
| Cable | Available |
https://www.realtor.ca/real-estate/26679403/3296-bramshott-avenue-severn

Broker
(705) 739-4455
(866) 919-5276
374 Huronia Road
Barrie, Ontario L4N 8Y9
(705) 739-4455
(866) 919-5276
peggyhill.com/
Interested?
Contact us for more information


















